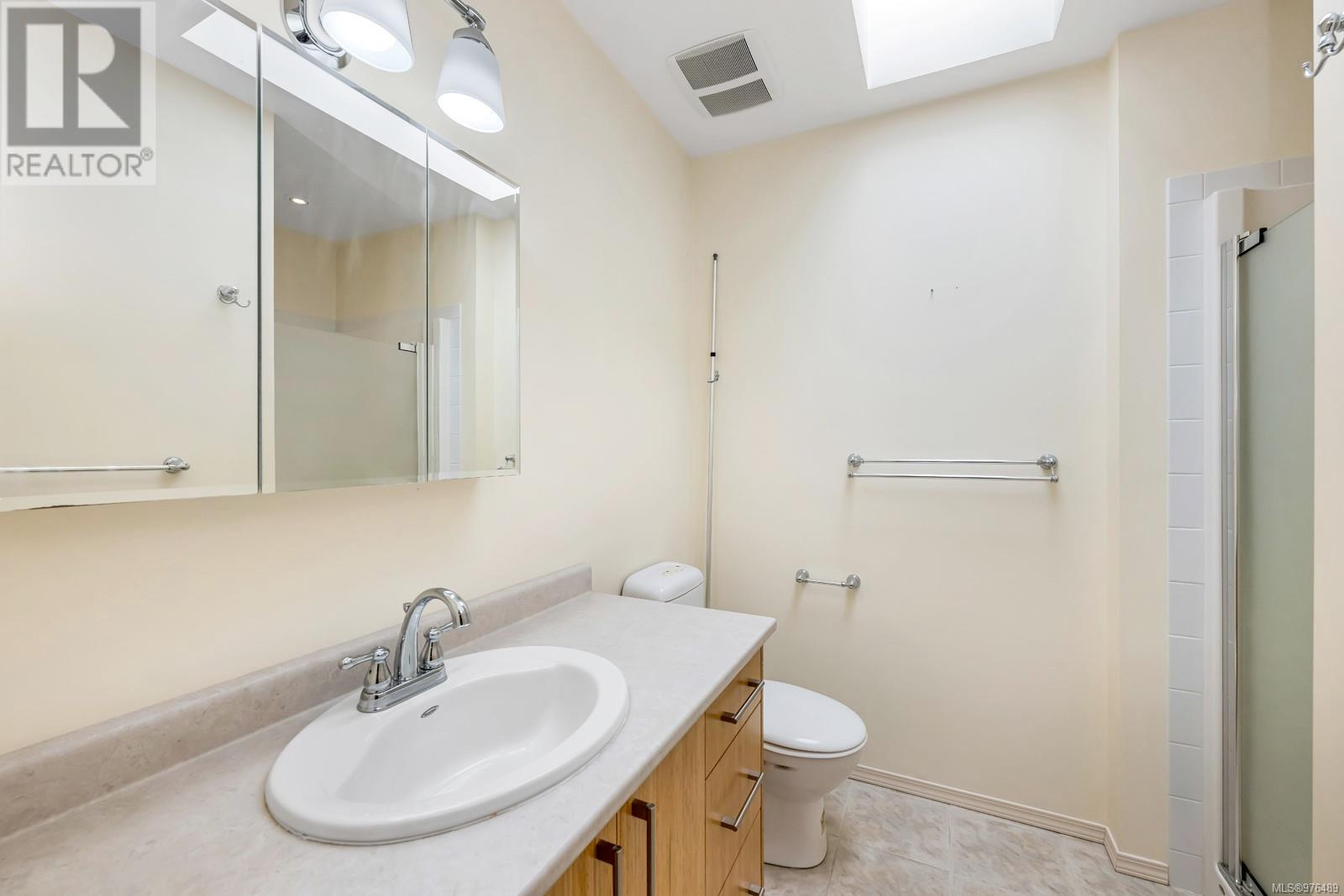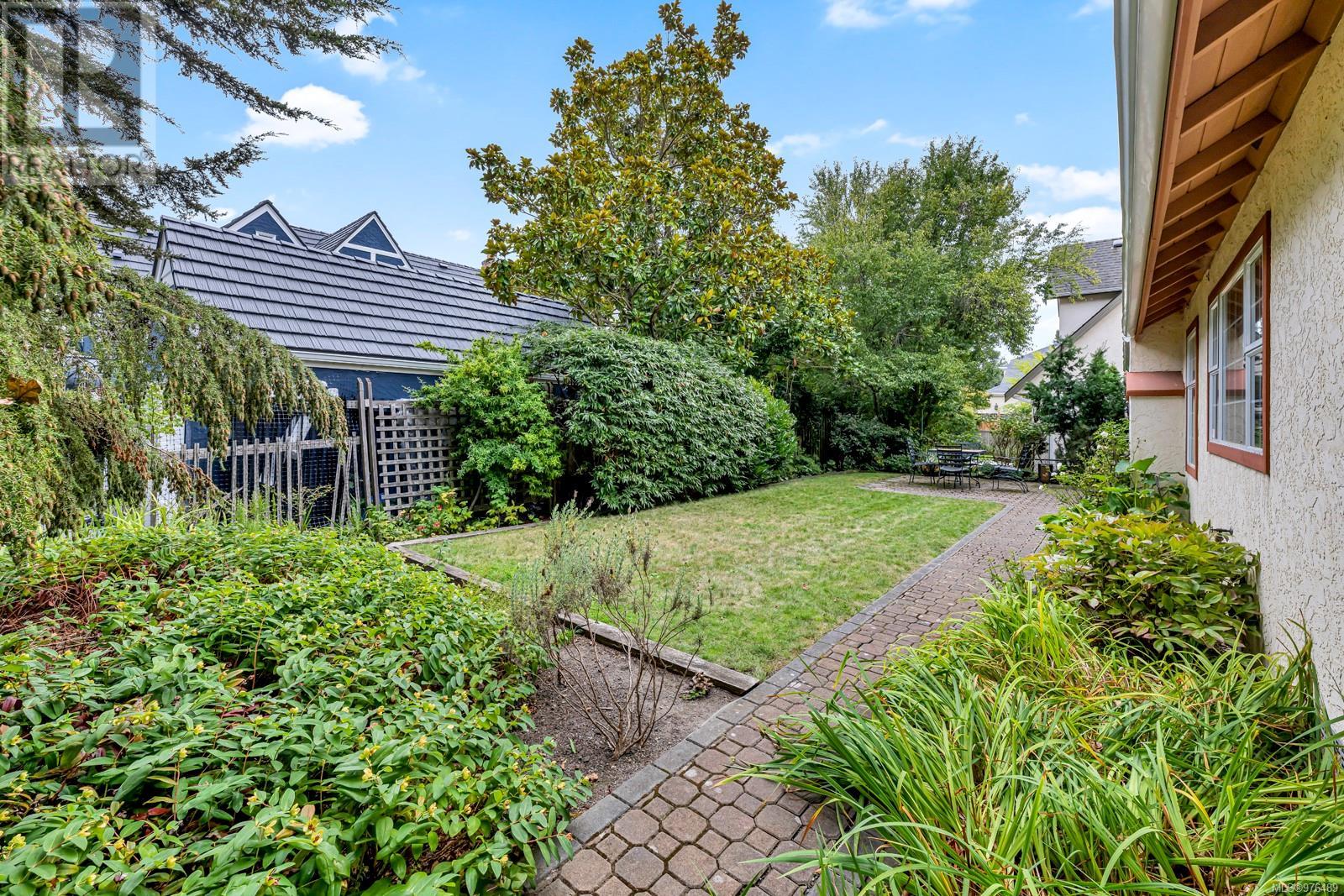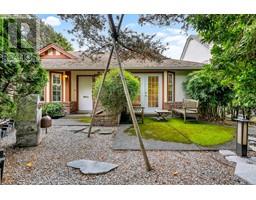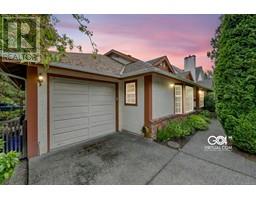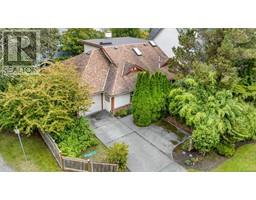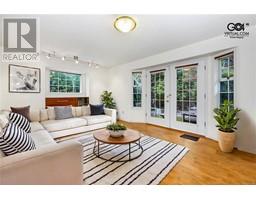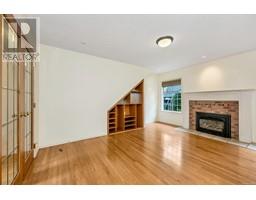3 Bedroom
3 Bathroom
2248 sqft
Fireplace
None
Baseboard Heaters
$1,549,000
An Oak Bay Charmer. This versatile 3 bedroom home has a very flexible layout which will appeal to many buyers. It would suit the needs of a small family, a working couple, and even retirees looking for a home with space for a caregiver. The front yard is very Zen-like with Asian influences - quiet, sheltered contemplative spaces with shaded pines and bamboo. Entering the home you are struck by the foyer's light and spaciousness. A large family room awaits, with direct access to the peaceful patio beyond. The main common areas - kitchen, very large dining and living room, merge seamlessly into a space worthy of dinner parties with friends, new and old. Completing the main floor is the primary bedroom with ensuite and walk in closet, a second bedroom, guest bathroom and laundry room. Upstairs you will find a very large office/bedroom (with murphy bed) and 3 piece ensuite. The garage is completely finished with storage galore and an adjoining darkroom. 1 block to ocean/biking to Village (id:46227)
Property Details
|
MLS® Number
|
976489 |
|
Property Type
|
Single Family |
|
Neigbourhood
|
North Oak Bay |
|
Features
|
Private Setting |
|
Parking Space Total
|
3 |
|
Plan
|
Vip44798 |
|
Structure
|
Patio(s), Patio(s) |
Building
|
Bathroom Total
|
3 |
|
Bedrooms Total
|
3 |
|
Constructed Date
|
1987 |
|
Cooling Type
|
None |
|
Fireplace Present
|
Yes |
|
Fireplace Total
|
1 |
|
Heating Fuel
|
Electric, Natural Gas |
|
Heating Type
|
Baseboard Heaters |
|
Size Interior
|
2248 Sqft |
|
Total Finished Area
|
1963 Sqft |
|
Type
|
House |
Land
|
Acreage
|
No |
|
Size Irregular
|
6090 |
|
Size Total
|
6090 Sqft |
|
Size Total Text
|
6090 Sqft |
|
Zoning Type
|
Residential |
Rooms
| Level |
Type |
Length |
Width |
Dimensions |
|
Second Level |
Ensuite |
|
|
3-Piece |
|
Second Level |
Bedroom |
17 ft |
16 ft |
17 ft x 16 ft |
|
Main Level |
Patio |
13 ft |
16 ft |
13 ft x 16 ft |
|
Main Level |
Patio |
21 ft |
12 ft |
21 ft x 12 ft |
|
Main Level |
Workshop |
10 ft |
12 ft |
10 ft x 12 ft |
|
Main Level |
Bathroom |
|
|
4-Piece |
|
Main Level |
Bedroom |
11 ft |
10 ft |
11 ft x 10 ft |
|
Main Level |
Laundry Room |
5 ft |
6 ft |
5 ft x 6 ft |
|
Main Level |
Ensuite |
|
|
3-Piece |
|
Main Level |
Primary Bedroom |
11 ft |
16 ft |
11 ft x 16 ft |
|
Main Level |
Living Room |
14 ft |
15 ft |
14 ft x 15 ft |
|
Main Level |
Dining Room |
12 ft |
13 ft |
12 ft x 13 ft |
|
Main Level |
Kitchen |
16 ft |
8 ft |
16 ft x 8 ft |
|
Main Level |
Family Room |
16 ft |
13 ft |
16 ft x 13 ft |
|
Main Level |
Entrance |
7 ft |
6 ft |
7 ft x 6 ft |
https://www.realtor.ca/real-estate/27449821/1675-prospect-pl-oak-bay-north-oak-bay

































