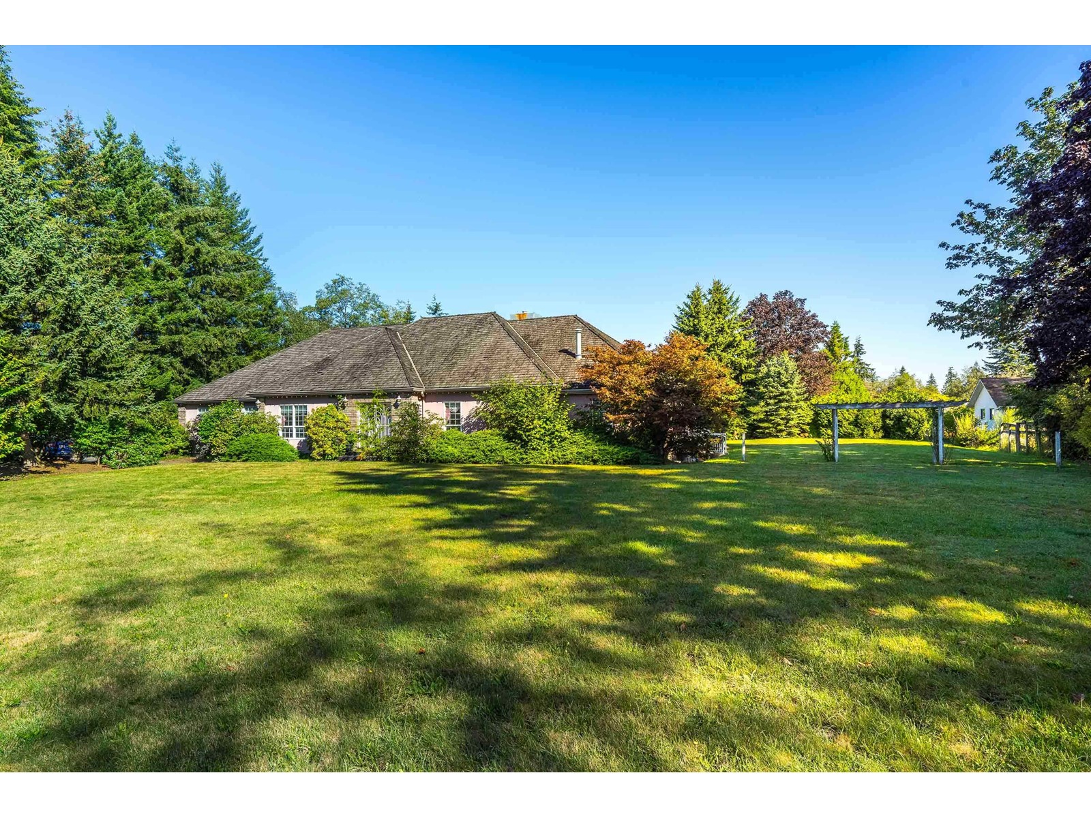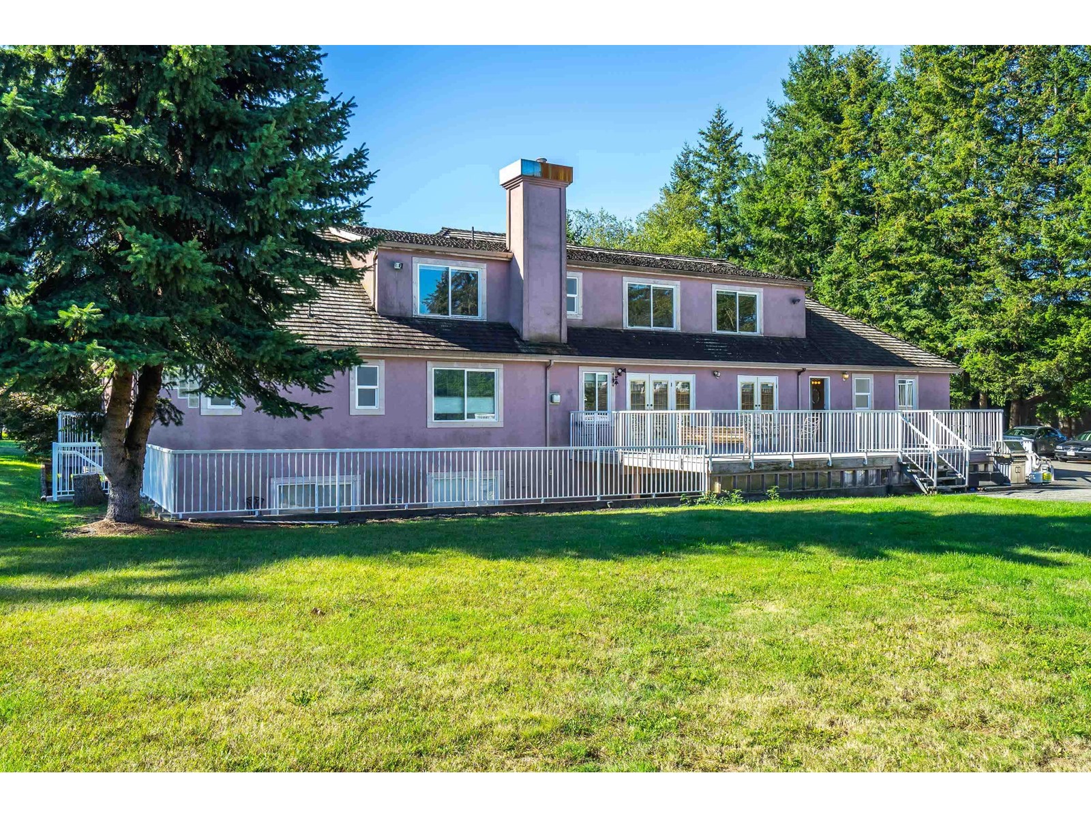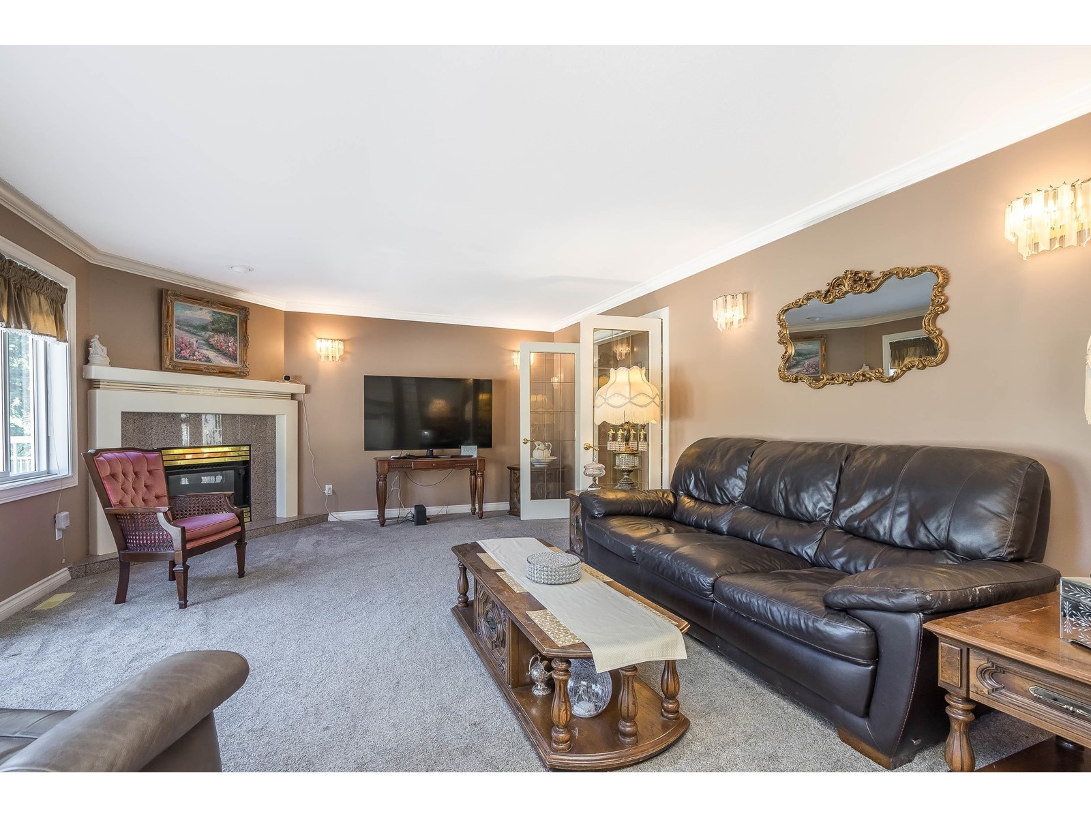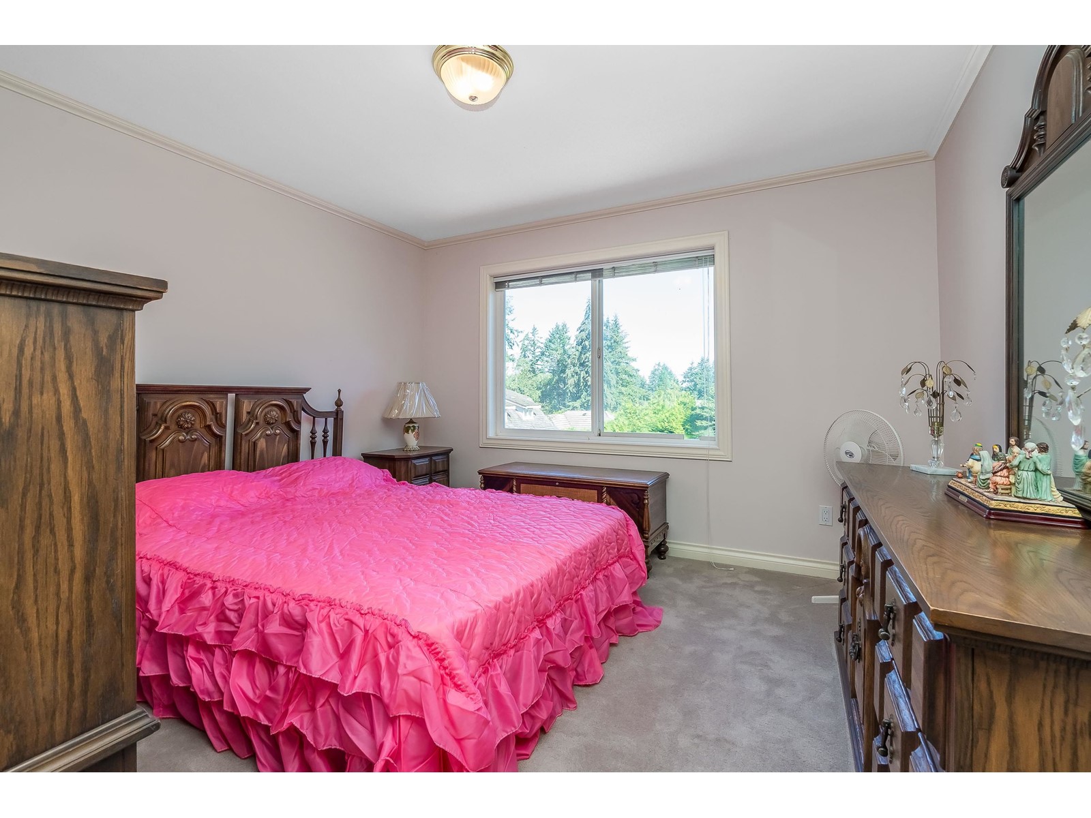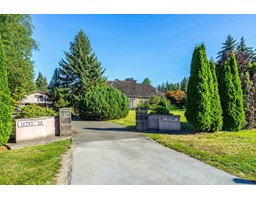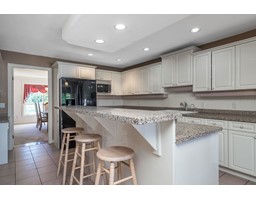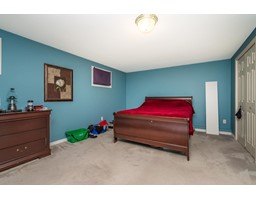8 Bedroom
6 Bathroom
6074 sqft
2 Level
Fireplace
Forced Air
Acreage
$3,987,000
GRANDVIEW AREA 5 - Large 6,000+ sq.ft. two storey home with a walk-out basement and detached 6 bay 12 car garage on 1 acre off a central corner in Area 5 of Grandview Heights. This mostly cleared property offers excellent solitude and privacy on a gently sloping lot. The home has plenty of space with Master bedroom on the main floor, 3 bedrooms up and large suite below. The massive detached two-storey workshop offers 6 deep garage bays for 12 cars (one mechanics pit) on the ground level with a bonus 2,076 sq.ft. unfinished (at drywall stage) second floor loft with a 1,000 sq.ft walk-out deck above. (id:46227)
Property Details
|
MLS® Number
|
R2922119 |
|
Property Type
|
Single Family |
|
Parking Space Total
|
20 |
|
Storage Type
|
Storage |
Building
|
Bathroom Total
|
6 |
|
Bedrooms Total
|
8 |
|
Age
|
33 Years |
|
Amenities
|
Storage - Locker |
|
Appliances
|
Washer, Dryer, Refrigerator, Stove, Dishwasher |
|
Architectural Style
|
2 Level |
|
Construction Style Attachment
|
Detached |
|
Fireplace Present
|
Yes |
|
Fireplace Total
|
3 |
|
Heating Fuel
|
Natural Gas |
|
Heating Type
|
Forced Air |
|
Size Interior
|
6074 Sqft |
|
Type
|
House |
|
Utility Water
|
Municipal Water |
Parking
|
Other
|
|
|
Detached Garage
|
|
|
Garage
|
|
Land
|
Acreage
|
Yes |
|
Sewer
|
Septic Tank |
|
Size Irregular
|
43560 |
|
Size Total
|
43560 Sqft |
|
Size Total Text
|
43560 Sqft |
Utilities
|
Electricity
|
Available |
|
Natural Gas
|
Available |
|
Water
|
Available |
https://www.realtor.ca/real-estate/27395904/16745-26-avenue-surrey




