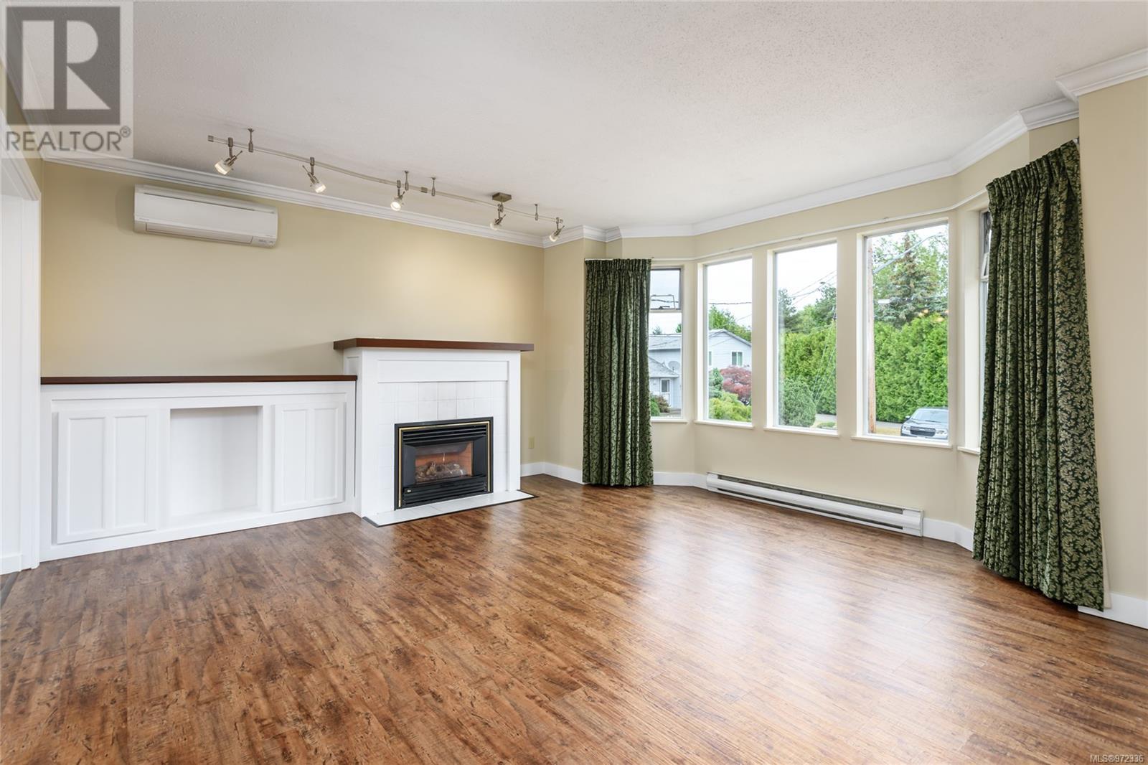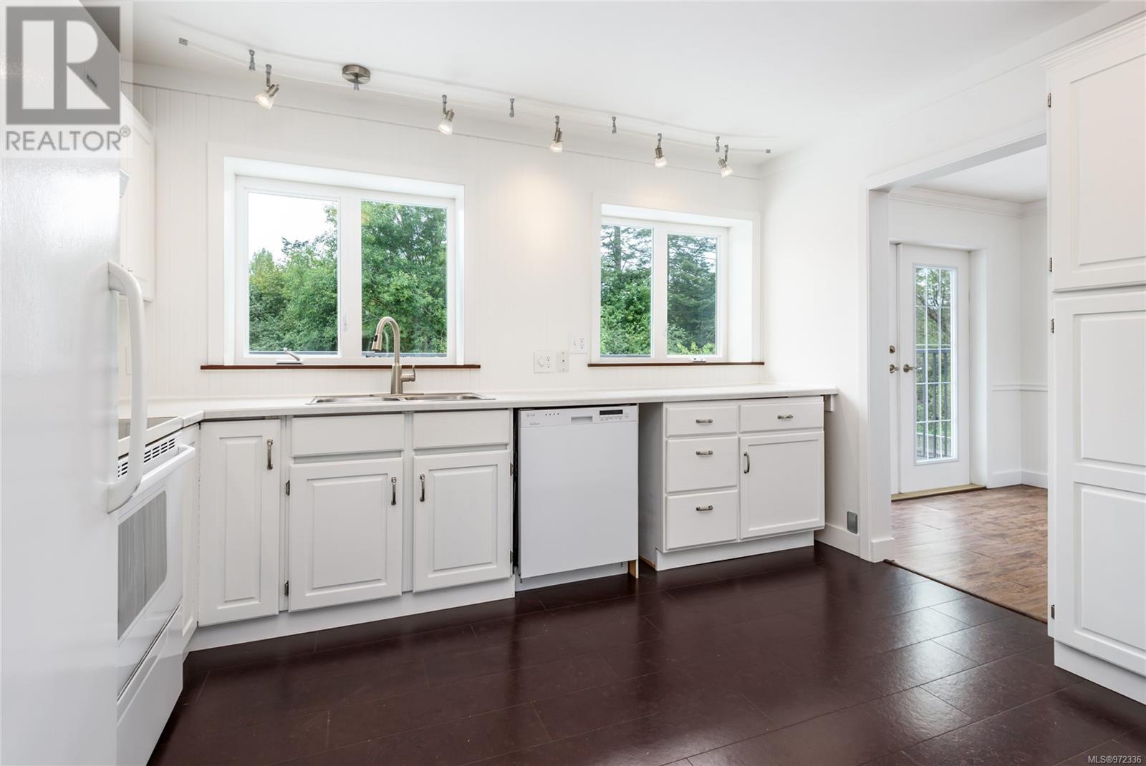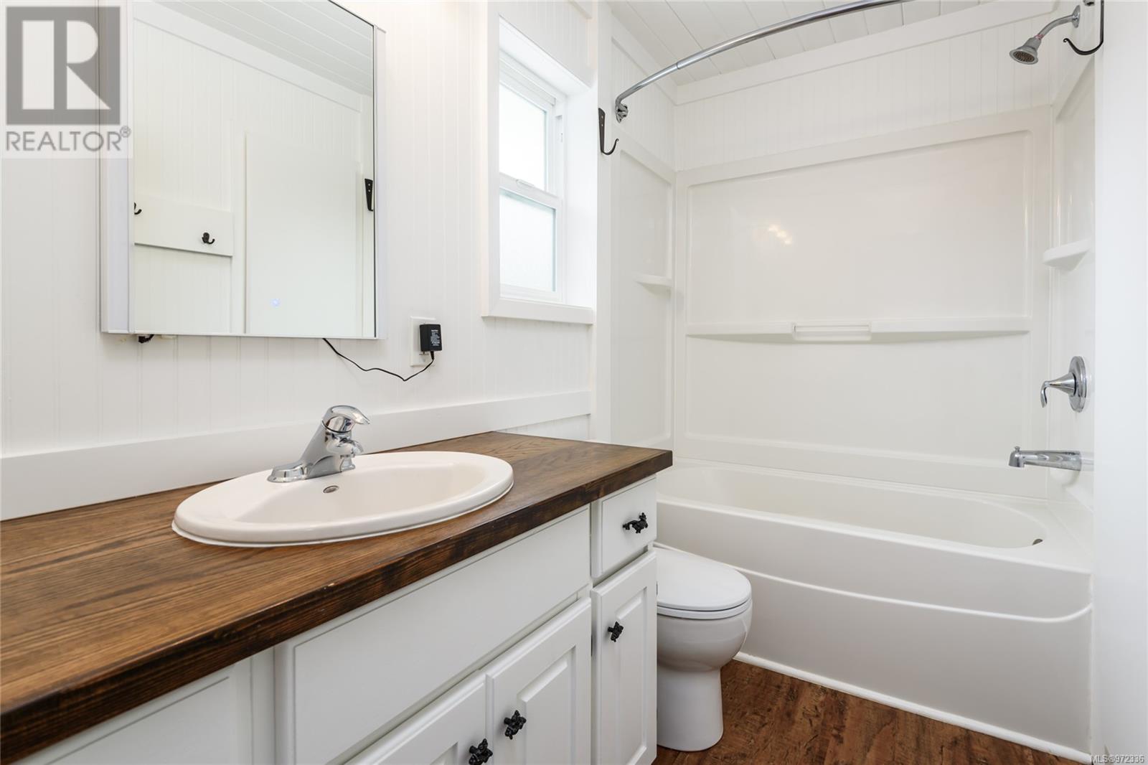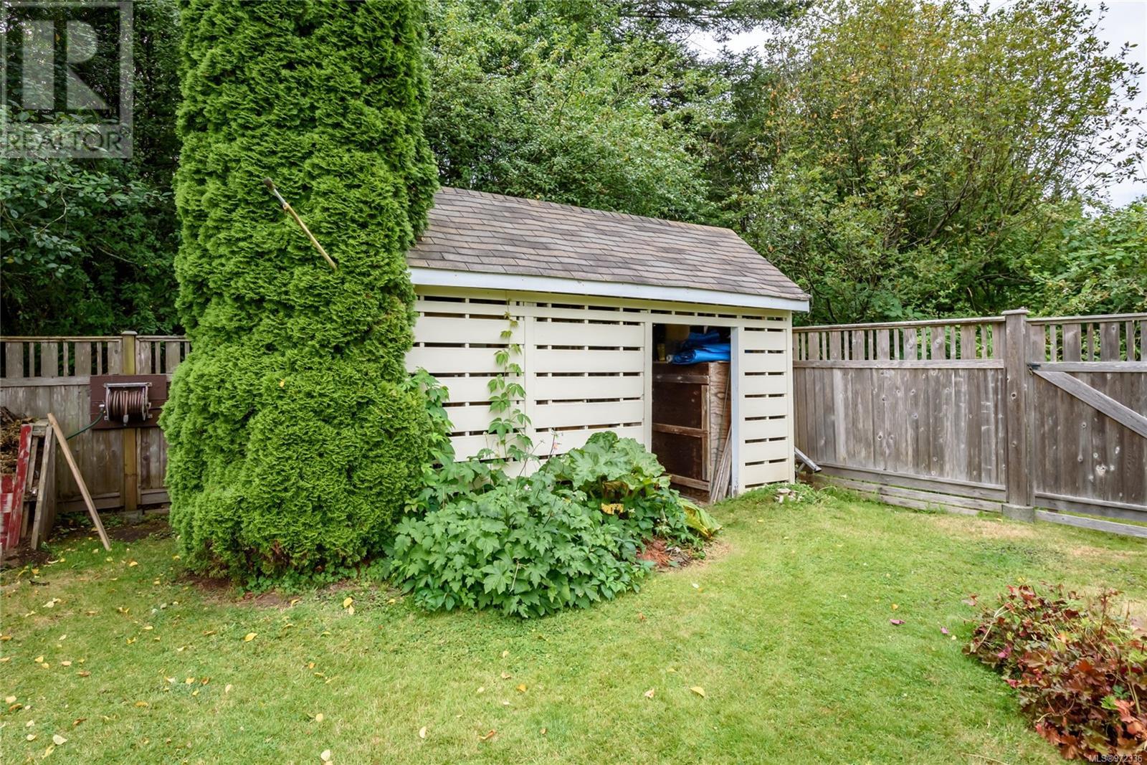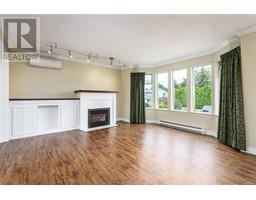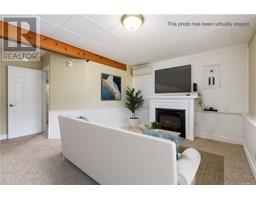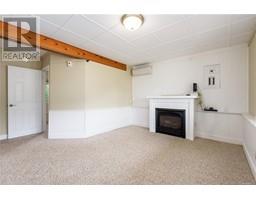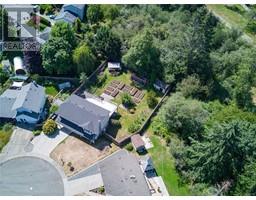4 Bedroom
3 Bathroom
1975 sqft
Fireplace
Air Conditioned
Baseboard Heaters, Heat Pump
$869,000
Beautiful move-in ready four bedroom home backing onto Brooklyn Creek Park, Comox. Situated on a generous 0.26-acre lot, this beautifully maintained four-bedroom residence offers plenty of space for the whole family AND all of their hobbies. A cozy family room and the fourth bedroom on the lower level really extend the functionality of this house. Your summer barbeques will be epic on the gigantic upper deck. Add a hot tub, a dining table, a fire table, even a ping pong table as the deck has the space to accommodate it all. The house is lovely, but it is the yard that really sets this home apart from others. Sharing two property lines with Brooklyn Creek Park your home is nestled amongst nature. The southern exposure of the back yard is ideal for growing food, flowers, and all sorts of plants. There are a number of well-built raised garden beds, a variety of fruit trees, established asparagus garden, productive blueberry bushes, the list goes on! The potential is tremendous. Recent upgrades include a heat pump, roof and siding. Poly B replaced in 2014 right to the street. (id:46227)
Property Details
|
MLS® Number
|
972336 |
|
Property Type
|
Single Family |
|
Neigbourhood
|
Comox (Town of) |
|
Features
|
Cul-de-sac, Curb & Gutter, Southern Exposure, Other |
|
Parking Space Total
|
4 |
Building
|
Bathroom Total
|
3 |
|
Bedrooms Total
|
4 |
|
Constructed Date
|
1987 |
|
Cooling Type
|
Air Conditioned |
|
Fireplace Present
|
Yes |
|
Fireplace Total
|
2 |
|
Heating Fuel
|
Electric, Natural Gas |
|
Heating Type
|
Baseboard Heaters, Heat Pump |
|
Size Interior
|
1975 Sqft |
|
Total Finished Area
|
1587 Sqft |
|
Type
|
House |
Parking
Land
|
Acreage
|
No |
|
Size Irregular
|
11582 |
|
Size Total
|
11582 Sqft |
|
Size Total Text
|
11582 Sqft |
|
Zoning Description
|
R1.0 |
|
Zoning Type
|
Residential |
Rooms
| Level |
Type |
Length |
Width |
Dimensions |
|
Lower Level |
Entrance |
|
|
11'1 x 5'3 |
|
Lower Level |
Family Room |
|
|
10'11 x 14'11 |
|
Lower Level |
Bedroom |
|
|
10'11 x 8'7 |
|
Lower Level |
Bathroom |
|
|
5'9 x 6'10 |
|
Main Level |
Living Room |
|
|
14'8 x 15'2 |
|
Main Level |
Primary Bedroom |
|
|
14'1 x 11'9 |
|
Main Level |
Kitchen |
|
|
10'8 x 12'4 |
|
Main Level |
Dining Room |
|
|
10'6 x 8'11 |
|
Main Level |
Bedroom |
|
|
8'10 x 8'6 |
|
Main Level |
Bedroom |
|
|
8'10 x 11'9 |
|
Main Level |
Ensuite |
|
|
4'10 x 8'8 |
|
Main Level |
Bathroom |
|
|
5'4 x 4'11 |
https://www.realtor.ca/real-estate/27250276/1671-maquinna-ave-comox-comox-town-of







