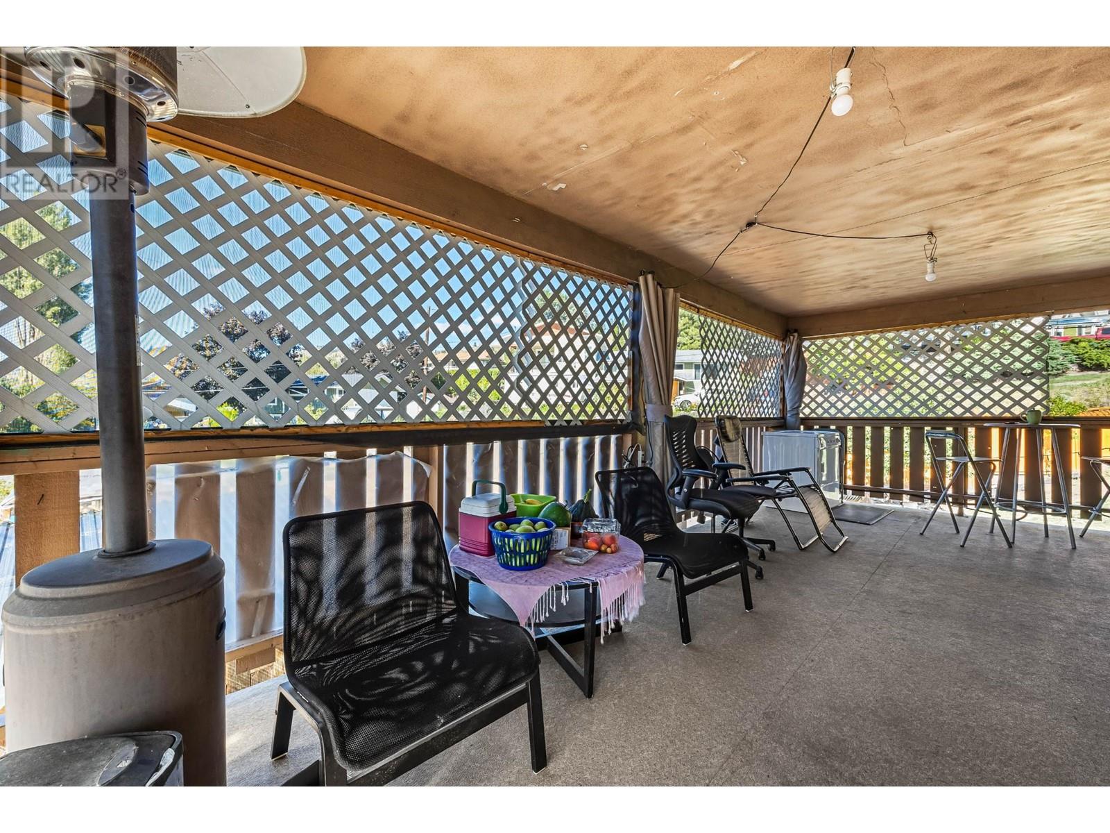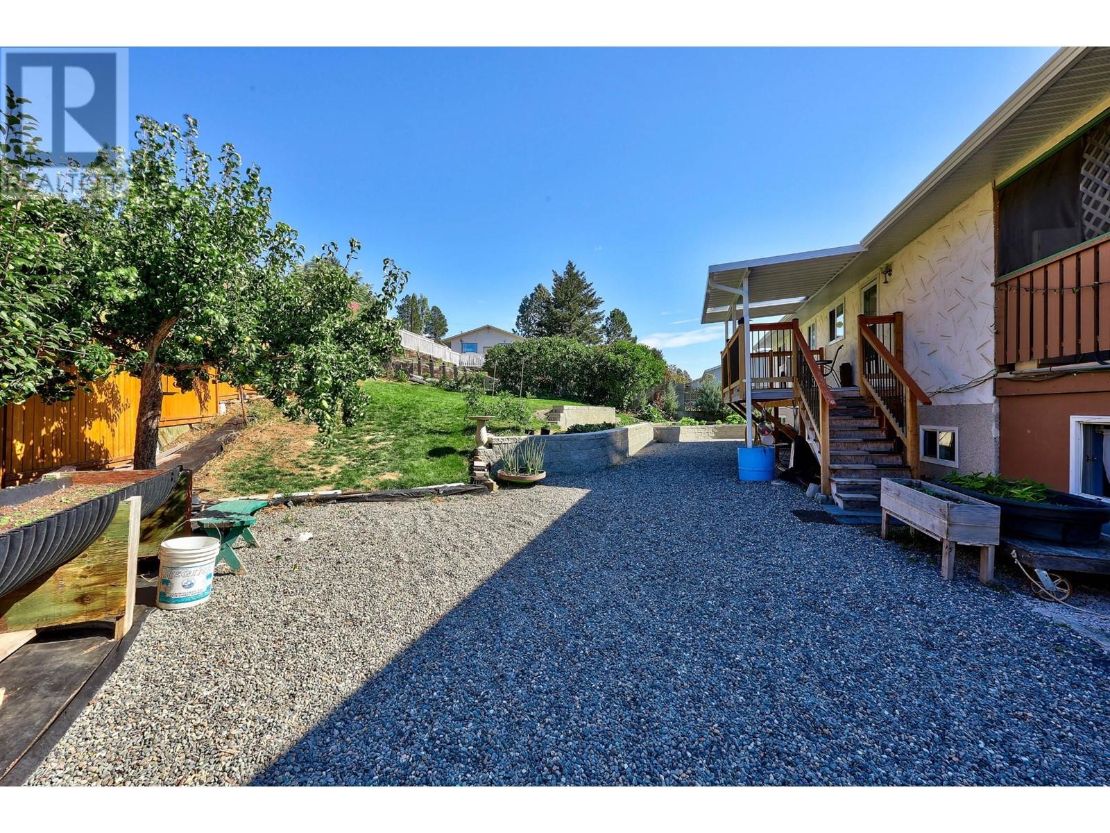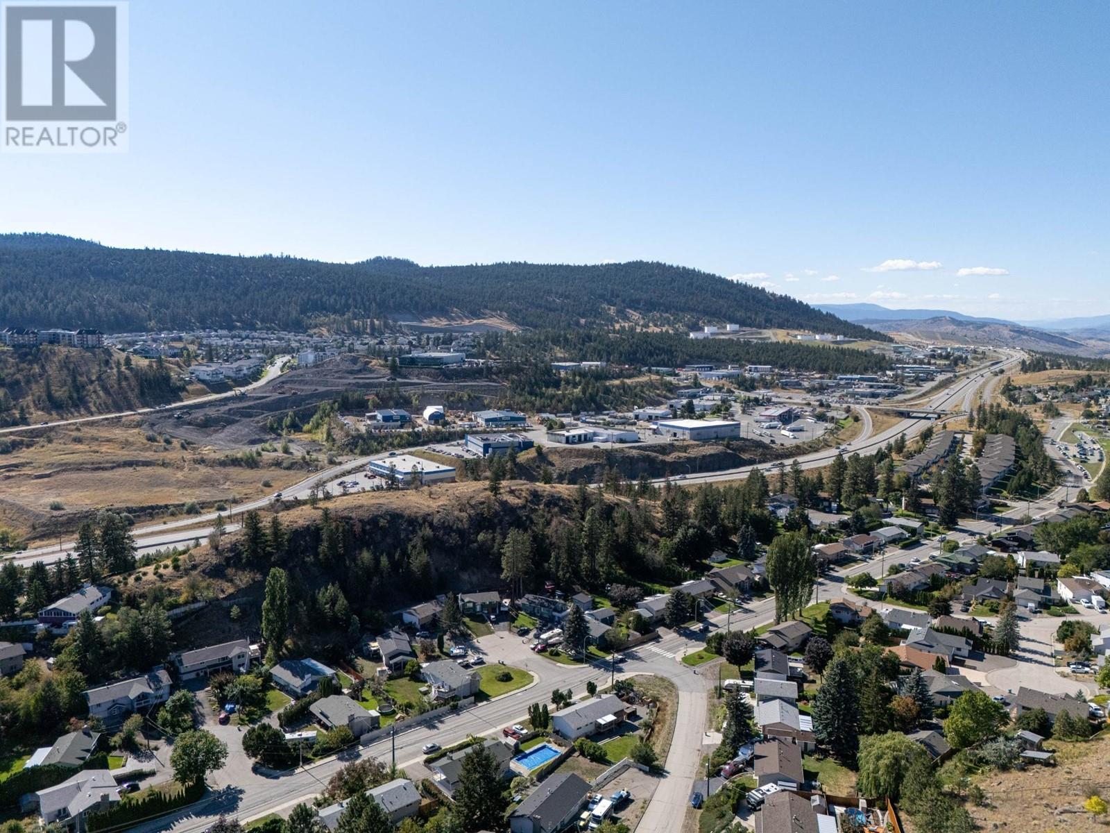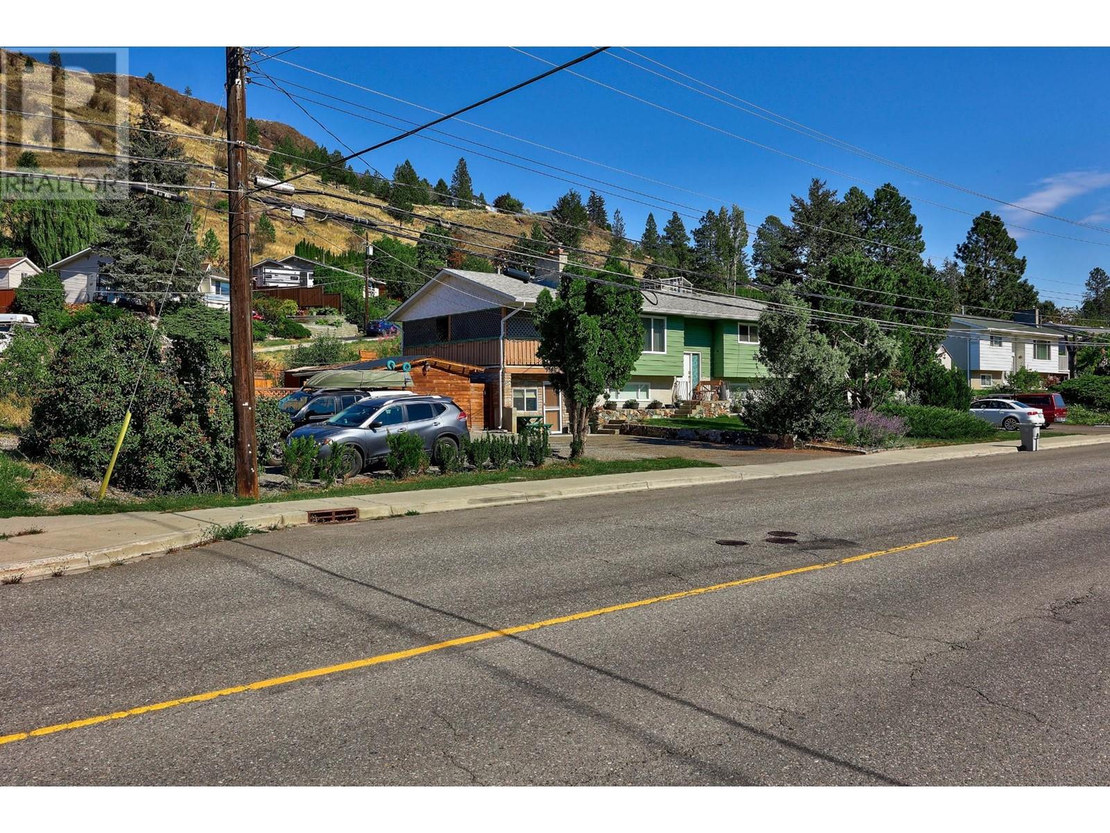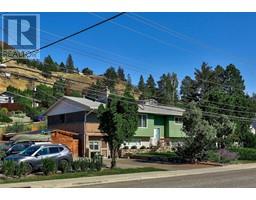5 Bedroom
3 Bathroom
2420 sqft
Cathedral Entry
Fireplace
Forced Air, Furnace
$739,900
Large (0.23 acre) of all usable corner lot near Dufferin Elementary School. Great floor plan with three bedrooms on the upper level, and a two-bedroom in-law suite (could be three) down with separate entrance for added privacy. The home features a modern kitchen equipped with a gas stove and an island, which connects to a covered patio to North and a spacious covered sundeck to the West - ideal for outdoor entertaining. The backyard is beautifully maintained and includes a variety of fruit trees (pears, plums, and apples). Additionally, the property features newly constructed retaining walls, raised garden beds, and a greenhouse perfect for growing vegetables. Walking distance to the school and very close to major shopping areas. A bus stop is directly across the street, and Thompson Rivers University (TRU) is just a 5-minute drive away. Easy to show and offers the possibility of a quick possession. Contact your favorite realtor today! (id:46227)
Property Details
|
MLS® Number
|
180900 |
|
Property Type
|
Single Family |
|
Community Name
|
Dufferin/Southgate |
|
Amenities Near By
|
Shopping |
|
Community Features
|
Quiet Area |
Building
|
Bathroom Total
|
3 |
|
Bedrooms Total
|
5 |
|
Architectural Style
|
Cathedral Entry |
|
Construction Material
|
Wood Frame |
|
Construction Style Attachment
|
Detached |
|
Fireplace Fuel
|
Gas |
|
Fireplace Present
|
Yes |
|
Fireplace Total
|
2 |
|
Fireplace Type
|
Conventional |
|
Heating Fuel
|
Natural Gas |
|
Heating Type
|
Forced Air, Furnace |
|
Size Interior
|
2420 Sqft |
|
Type
|
House |
Parking
Land
|
Access Type
|
Easy Access |
|
Acreage
|
No |
|
Land Amenities
|
Shopping |
|
Size Irregular
|
10011 |
|
Size Total
|
10011 Sqft |
|
Size Total Text
|
10011 Sqft |
Rooms
| Level |
Type |
Length |
Width |
Dimensions |
|
Basement |
3pc Bathroom |
|
|
Measurements not available |
|
Basement |
Kitchen |
11 ft ,11 in |
10 ft ,11 in |
11 ft ,11 in x 10 ft ,11 in |
|
Basement |
Living Room |
12 ft ,4 in |
11 ft ,6 in |
12 ft ,4 in x 11 ft ,6 in |
|
Basement |
Bedroom |
10 ft ,9 in |
11 ft ,1 in |
10 ft ,9 in x 11 ft ,1 in |
|
Basement |
Bedroom |
9 ft ,3 in |
8 ft ,11 in |
9 ft ,3 in x 8 ft ,11 in |
|
Basement |
Family Room |
15 ft ,9 in |
11 ft ,8 in |
15 ft ,9 in x 11 ft ,8 in |
|
Basement |
Laundry Room |
8 ft ,11 in |
6 ft ,8 in |
8 ft ,11 in x 6 ft ,8 in |
|
Basement |
Office |
14 ft ,2 in |
6 ft ,2 in |
14 ft ,2 in x 6 ft ,2 in |
|
Basement |
Storage |
11 ft ,3 in |
6 ft ,3 in |
11 ft ,3 in x 6 ft ,3 in |
|
Main Level |
2pc Ensuite Bath |
|
|
Measurements not available |
|
Main Level |
4pc Bathroom |
|
|
Measurements not available |
|
Main Level |
Kitchen |
12 ft ,10 in |
11 ft ,5 in |
12 ft ,10 in x 11 ft ,5 in |
|
Main Level |
Dining Room |
11 ft ,5 in |
9 ft ,10 in |
11 ft ,5 in x 9 ft ,10 in |
|
Main Level |
Living Room |
16 ft ,5 in |
13 ft ,7 in |
16 ft ,5 in x 13 ft ,7 in |
|
Main Level |
Primary Bedroom |
12 ft ,3 in |
11 ft ,5 in |
12 ft ,3 in x 11 ft ,5 in |
|
Main Level |
Bedroom |
10 ft ,2 in |
9 ft ,3 in |
10 ft ,2 in x 9 ft ,3 in |
|
Main Level |
Bedroom |
10 ft ,2 in |
9 ft ,11 in |
10 ft ,2 in x 9 ft ,11 in |
https://www.realtor.ca/real-estate/27413883/1670-hillside-drive-kamloops-dufferinsouthgate











