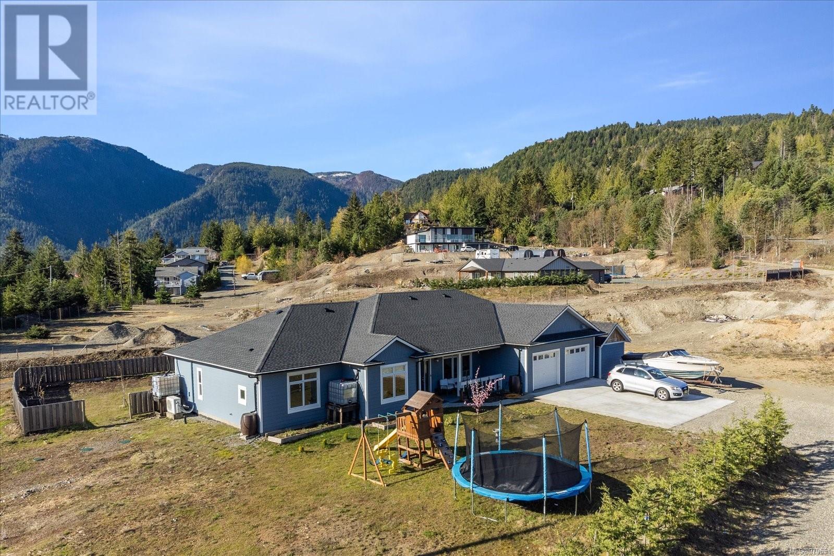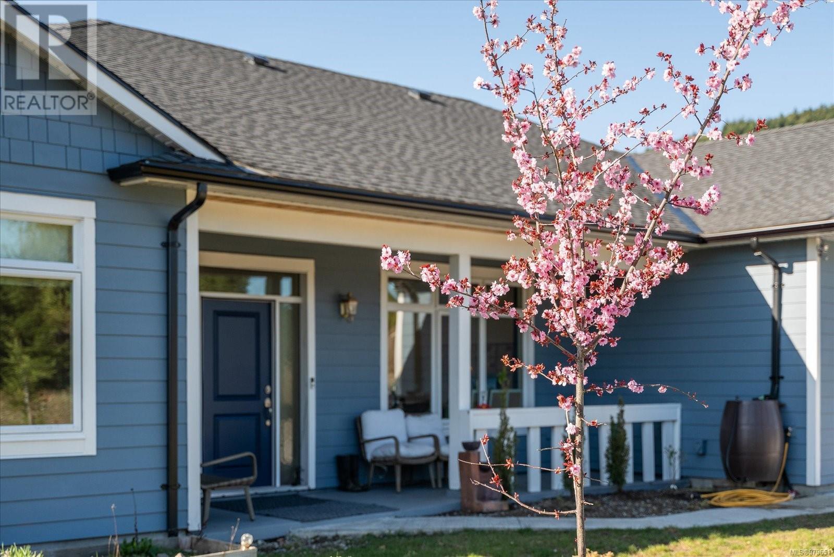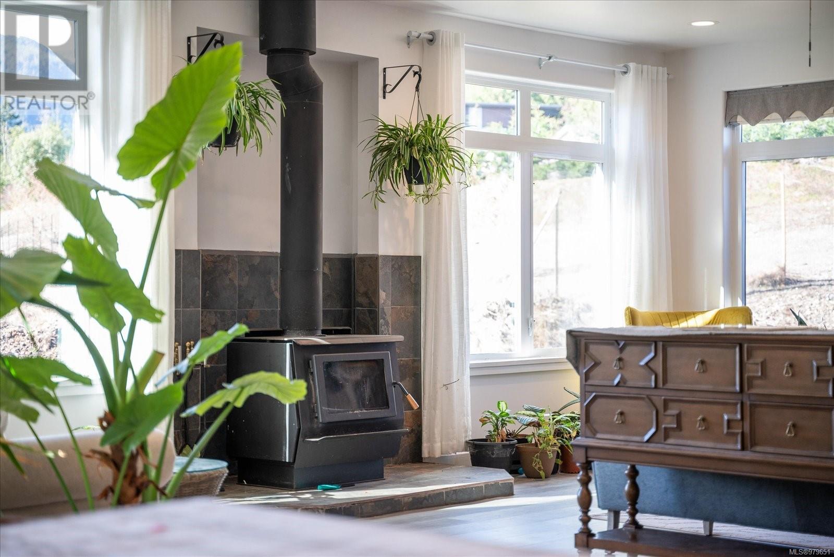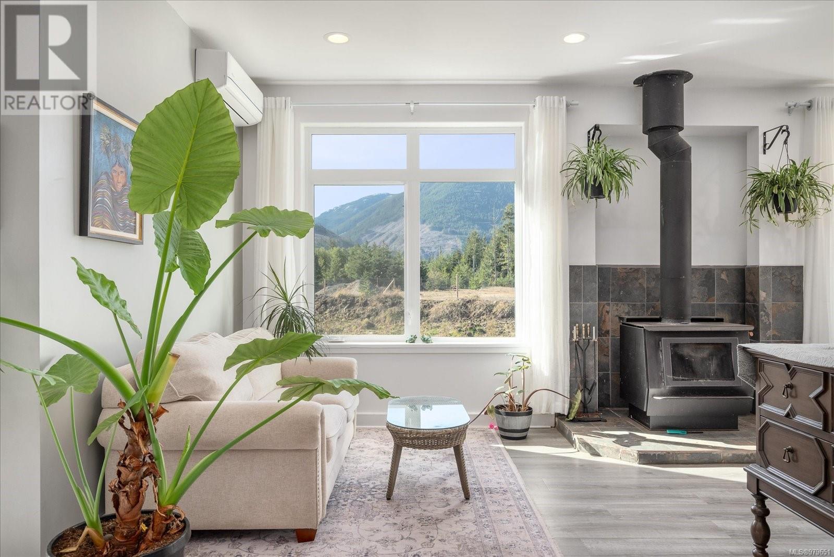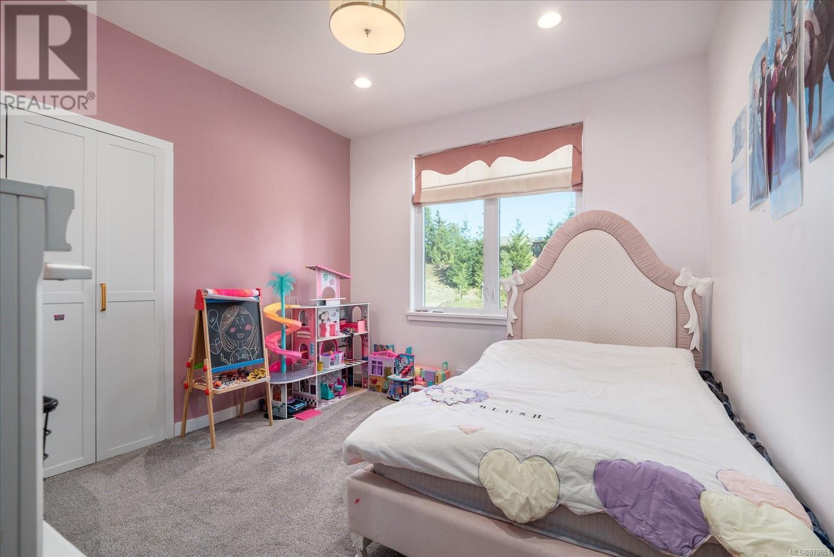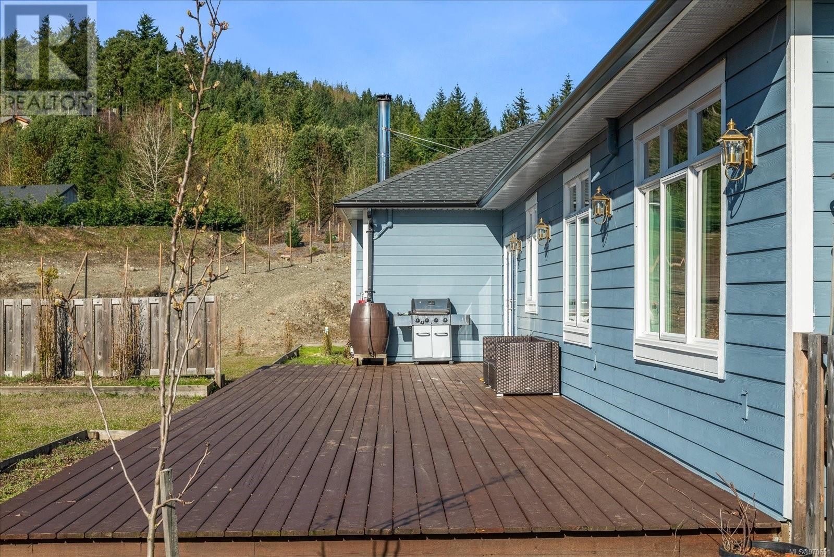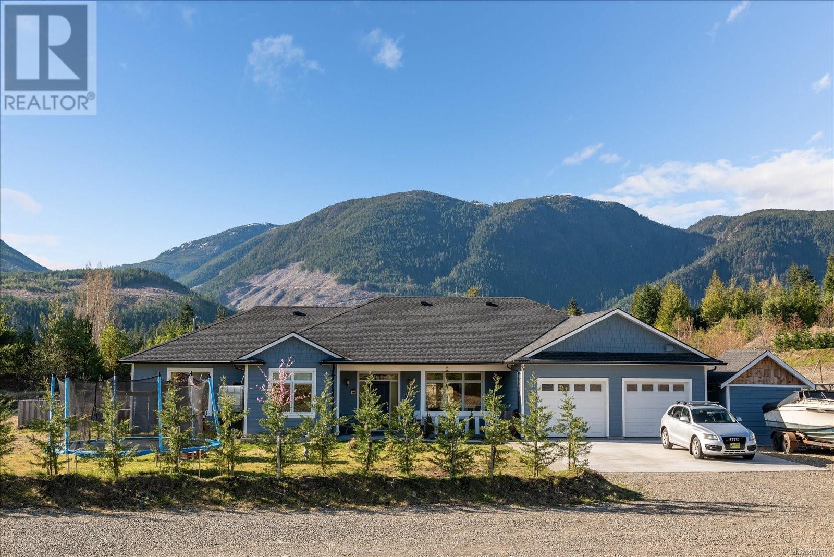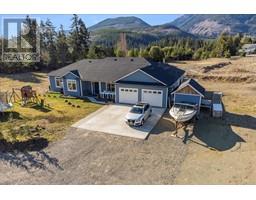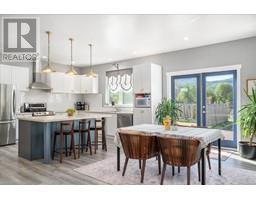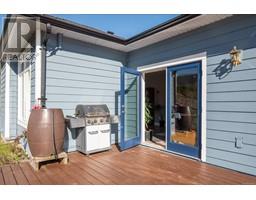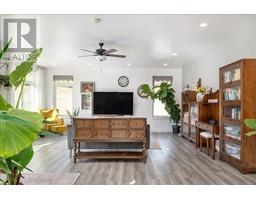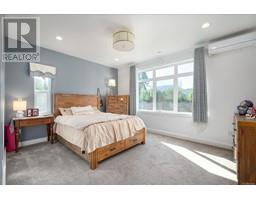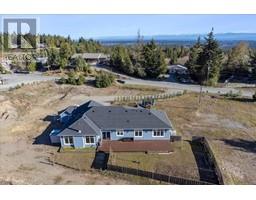3 Bedroom
2 Bathroom
2383 sqft
Contemporary
Fireplace
Central Air Conditioning, Fully Air Conditioned
Heat Pump
Acreage
$1,149,000Maintenance,
$195 Monthly
Here is the Beautiful Rancher on Flat Acreage in the country side you have been waiting for! Nestled within the popular Little Qualicum River Village estates, This custom built one level home boasts a bright and open 2380 sq ft plan with 3 beds, 2 baths + den on 1.97 acres of mostly flat land! As an added bonus, this lot is unique in that it also has C1 zoning. This means that a small boutique style business is possible to be run from the property! There are several areas laid out for a potential shop, and a fenced in area for children and family to gather off of the rear of the home featuring stunning views of the local mountains. Upon entry you are greeted by a bright and spacious open concept layout with a den located off of the front. Hard surface counters, quality laminate flooring, and custom fixture choices are just some of the many features throughout. Large windows and southern exposure make this home bright and welcoming. Come see this home, and all it has to offer! Meas appx (id:46227)
Property Details
|
MLS® Number
|
979651 |
|
Property Type
|
Single Family |
|
Neigbourhood
|
Little Qualicum River Village |
|
Community Features
|
Pets Allowed, Family Oriented |
|
Features
|
Southern Exposure, Partially Cleared, Other, Gated Community |
|
Parking Space Total
|
4 |
|
Structure
|
Shed |
|
View Type
|
Mountain View |
Building
|
Bathroom Total
|
2 |
|
Bedrooms Total
|
3 |
|
Architectural Style
|
Contemporary |
|
Constructed Date
|
2020 |
|
Cooling Type
|
Central Air Conditioning, Fully Air Conditioned |
|
Fireplace Present
|
Yes |
|
Fireplace Total
|
1 |
|
Heating Fuel
|
Electric |
|
Heating Type
|
Heat Pump |
|
Size Interior
|
2383 Sqft |
|
Total Finished Area
|
2383 Sqft |
|
Type
|
House |
Parking
Land
|
Acreage
|
Yes |
|
Size Irregular
|
1.97 |
|
Size Total
|
1.97 Ac |
|
Size Total Text
|
1.97 Ac |
|
Zoning Type
|
Residential/commercial |
Rooms
| Level |
Type |
Length |
Width |
Dimensions |
|
Main Level |
Ensuite |
|
|
11'7 x 14'10 |
|
Main Level |
Bathroom |
|
|
5'10 x 9'1 |
|
Main Level |
Bedroom |
12 ft |
|
12 ft x Measurements not available |
|
Main Level |
Bedroom |
|
|
13'5 x 12'3 |
|
Main Level |
Primary Bedroom |
|
|
17'8 x 14'10 |
|
Main Level |
Office |
|
|
11'7 x 12'6 |
|
Main Level |
Pantry |
|
|
9'6 x 5'1 |
|
Main Level |
Laundry Room |
9 ft |
|
9 ft x Measurements not available |
|
Main Level |
Living Room |
21 ft |
|
21 ft x Measurements not available |
|
Main Level |
Dining Room |
|
|
17'5 x 8'10 |
|
Main Level |
Kitchen |
|
|
17'6 x 13'4 |
|
Main Level |
Entrance |
|
|
12'2 x 7'5 |
https://www.realtor.ca/real-estate/27594282/1665-meadowood-way-qualicum-beach-little-qualicum-river-village



