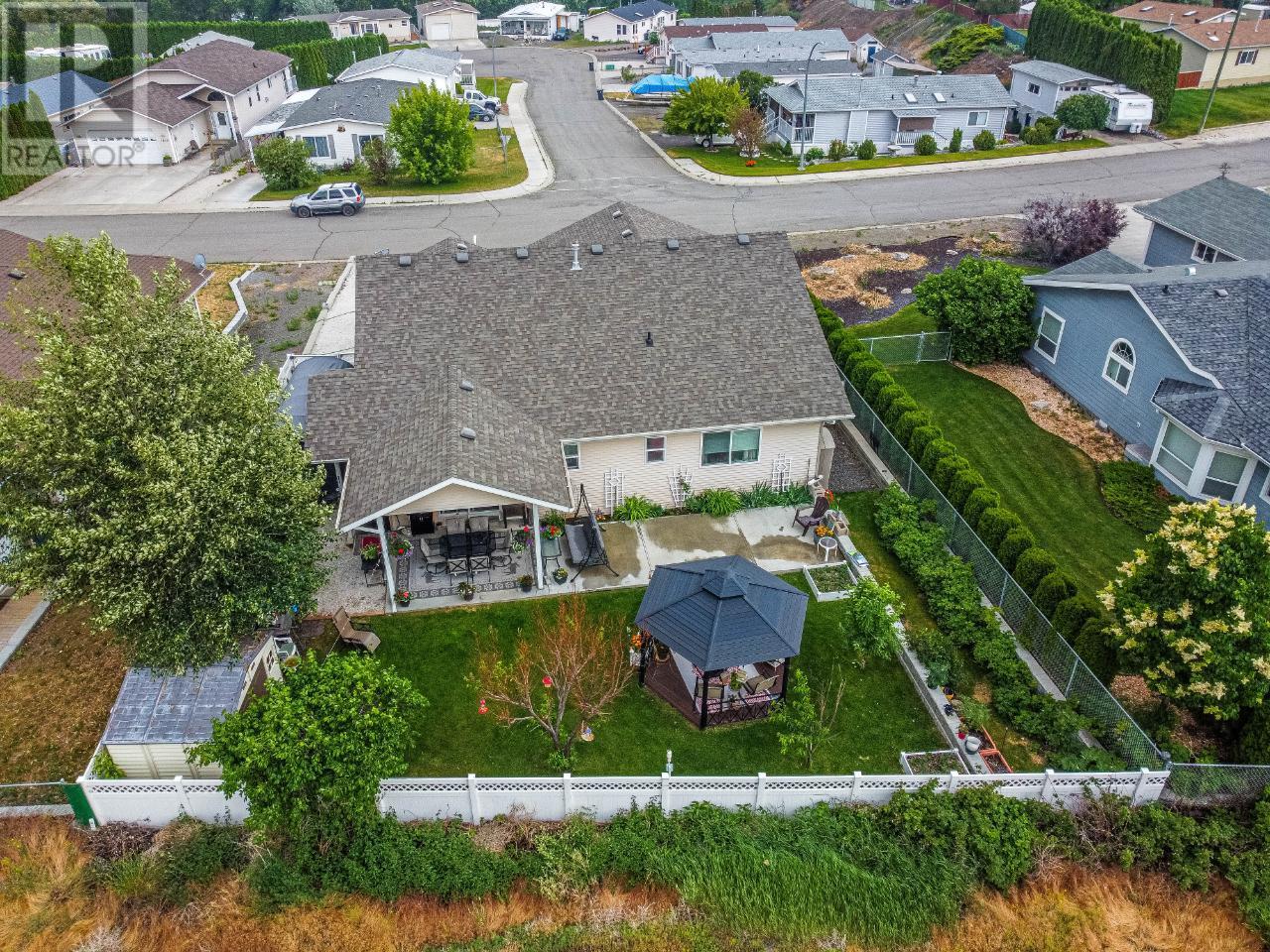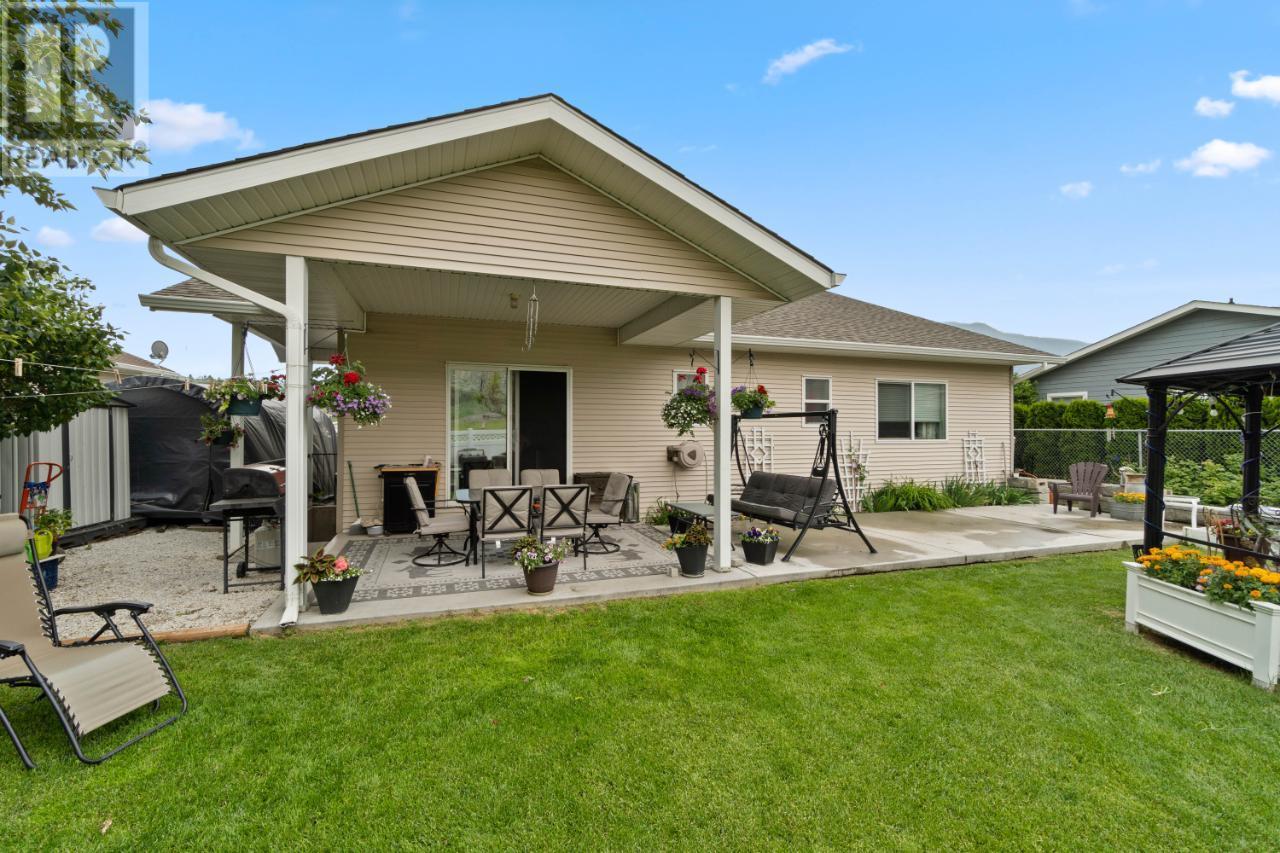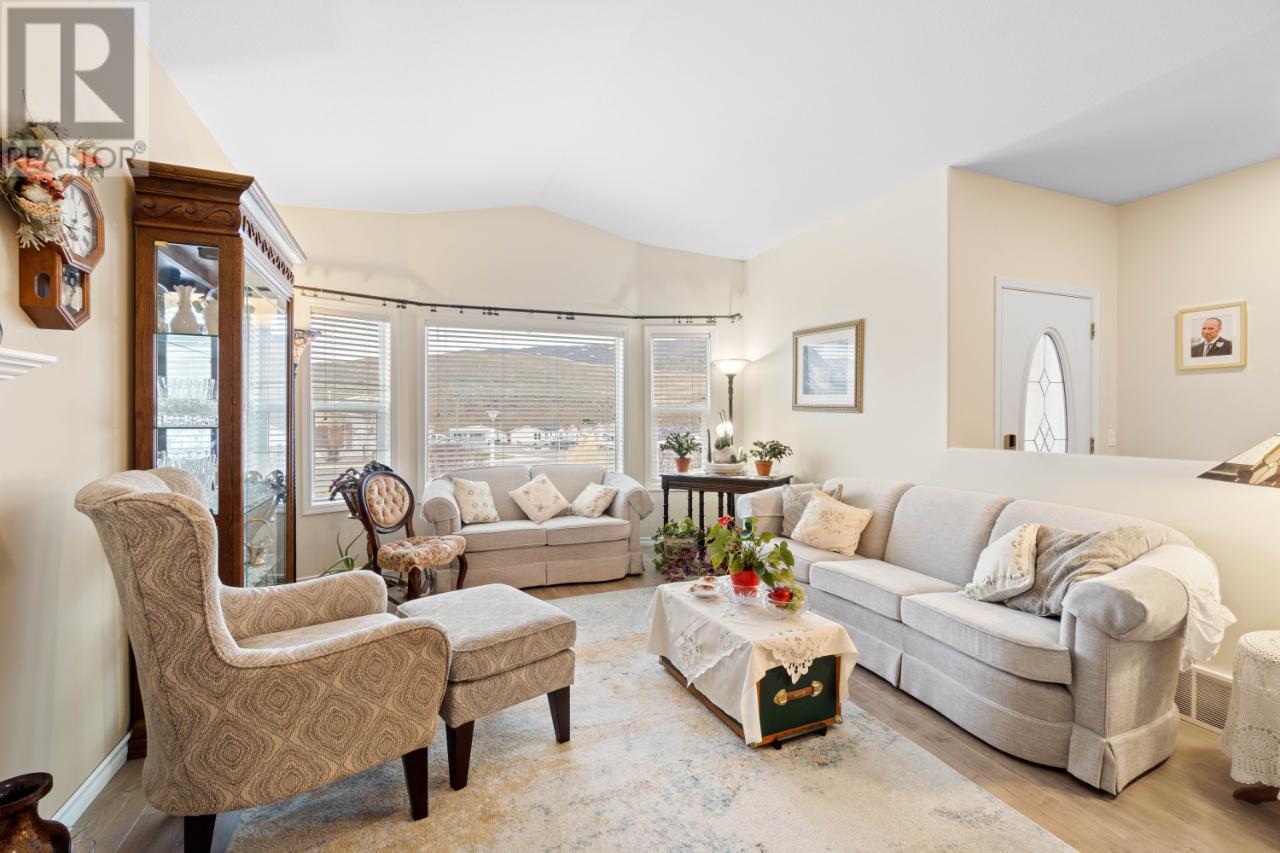3 Bedroom
3 Bathroom
3000 sqft
Ranch
Fireplace
Central Air Conditioning
Forced Air
Landscaped, Level, Underground Sprinkler
$634,900
This beautiful move in ready Rancher located in Cache Creek will tick all your boxes. This home is sure to impress with over 3000 SQFT of living space with 2 bedrooms on the main and a large one-bedroom in-law basement suite, with own entrance. Vaulted ceilings in front living room with custom mantle/surround gas fireplace as well as a bright bay window creates a welcoming atmosphere. Enjoy the custom kitchen with Maple cabinets, 8ft island, newer S/S appliances and great flow to the family room and covered patio - ideal for entertaining guests. Entire home has been freshly painted and new flooring installed. Large primary bedroom with walk in closet, 3pce ensuite and beautiful mountain views. Downstairs hosts your very own media room and bar for the main's use. Bright spacious in-law suite completes basement. Fully fenced backyard, complete with gazebo & covered patio. Very low maintenance landscaping in the front. Easy Access to back country. All measurements approx. (id:46227)
Property Details
|
MLS® Number
|
10327682 |
|
Property Type
|
Single Family |
|
Neigbourhood
|
Cache Creek |
|
Amenities Near By
|
Recreation |
|
Features
|
Level Lot, Central Island |
|
Parking Space Total
|
2 |
|
View Type
|
Mountain View |
Building
|
Bathroom Total
|
3 |
|
Bedrooms Total
|
3 |
|
Architectural Style
|
Ranch |
|
Basement Type
|
Full |
|
Constructed Date
|
2007 |
|
Construction Style Attachment
|
Detached |
|
Cooling Type
|
Central Air Conditioning |
|
Exterior Finish
|
Vinyl Siding |
|
Fireplace Fuel
|
Gas |
|
Fireplace Present
|
Yes |
|
Fireplace Type
|
Unknown |
|
Flooring Type
|
Mixed Flooring |
|
Heating Type
|
Forced Air |
|
Roof Material
|
Asphalt Shingle |
|
Roof Style
|
Unknown |
|
Stories Total
|
1 |
|
Size Interior
|
3000 Sqft |
|
Type
|
House |
|
Utility Water
|
Municipal Water |
Parking
|
Attached Garage
|
2 |
|
Street
|
|
|
R V
|
|
Land
|
Access Type
|
Easy Access |
|
Acreage
|
No |
|
Fence Type
|
Fence |
|
Land Amenities
|
Recreation |
|
Landscape Features
|
Landscaped, Level, Underground Sprinkler |
|
Sewer
|
Municipal Sewage System |
|
Size Irregular
|
0.16 |
|
Size Total
|
0.16 Ac|under 1 Acre |
|
Size Total Text
|
0.16 Ac|under 1 Acre |
|
Zoning Type
|
Unknown |
Rooms
| Level |
Type |
Length |
Width |
Dimensions |
|
Basement |
Utility Room |
|
|
6'2'' x 4'2'' |
|
Basement |
Recreation Room |
|
|
13'1'' x 17'2'' |
|
Basement |
Other |
|
|
12'5'' x 5'2'' |
|
Basement |
Kitchen |
|
|
20'9'' x 13'7'' |
|
Basement |
Family Room |
|
|
27'1'' x 17'0'' |
|
Basement |
Bedroom |
|
|
17'7'' x 15'4'' |
|
Basement |
4pc Bathroom |
|
|
Measurements not available |
|
Main Level |
Primary Bedroom |
|
|
14'6'' x 12'8'' |
|
Main Level |
Living Room |
|
|
13'0'' x 12'7'' |
|
Main Level |
Laundry Room |
|
|
7'6'' x 8'1'' |
|
Main Level |
Kitchen |
|
|
18'4'' x 14'5'' |
|
Main Level |
Family Room |
|
|
14'3'' x 8'9'' |
|
Main Level |
Dining Room |
|
|
13'0'' x 8'4'' |
|
Main Level |
Bedroom |
|
|
11'1'' x 9'7'' |
|
Main Level |
4pc Bathroom |
|
|
Measurements not available |
|
Main Level |
3pc Ensuite Bath |
|
|
Measurements not available |
https://www.realtor.ca/real-estate/27619452/1655-woodburn-drive-cache-creek-cache-creek




































































































