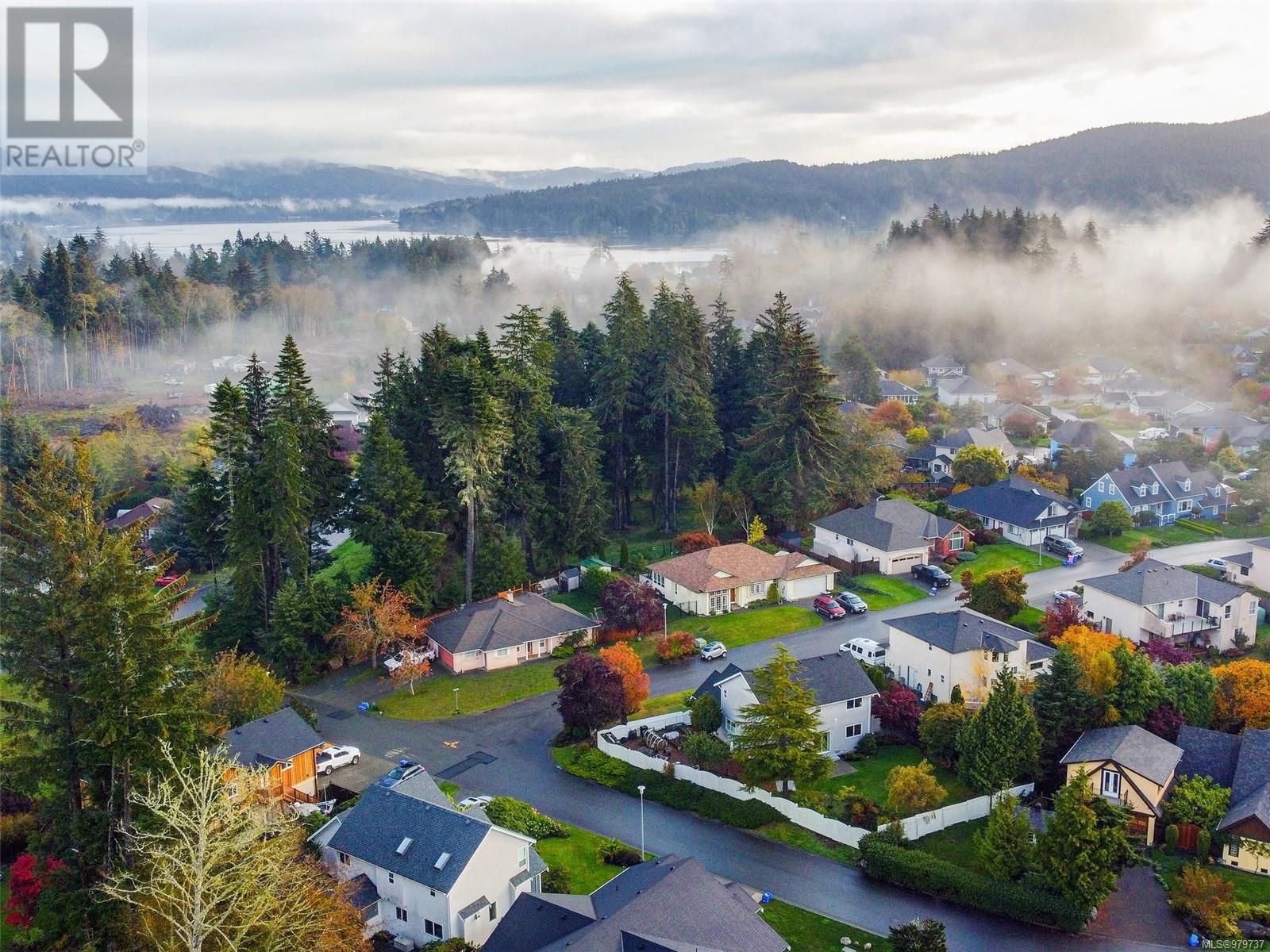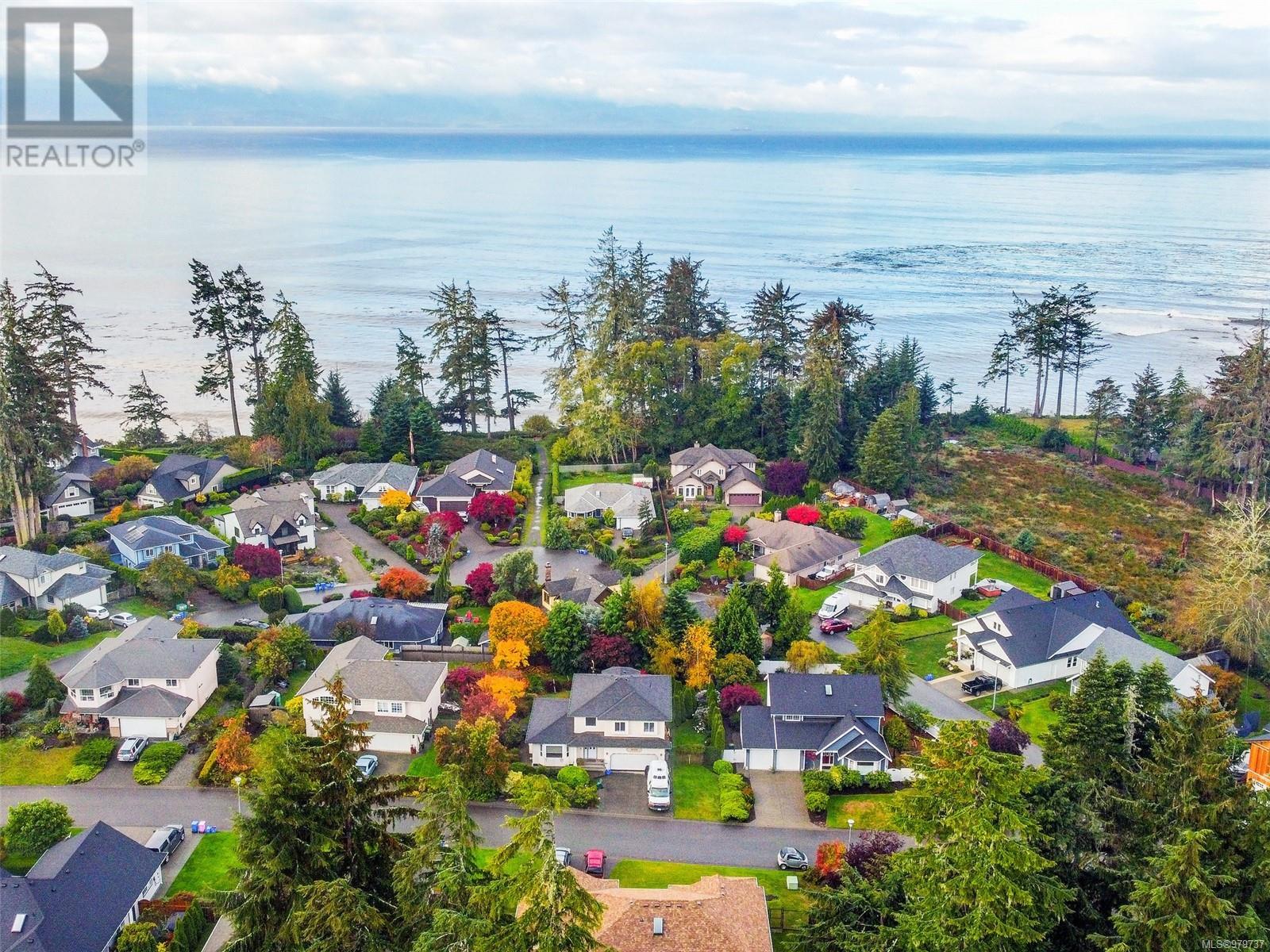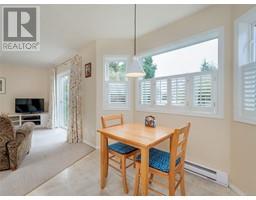1655 Winnifred Pl Sooke, British Columbia V9Z 0S8
$869,900Maintenance,
$65 Monthly
Maintenance,
$65 MonthlyThis is IT! Move right into this beautifully maintained & charming home. Classic 99' built family home offers 2,200sq.ft of inviting living ready for new ownership. Ground level main features elegant living w/cozy gas FP & in-line formal dining. New wide plank laminate & fresh paint throughout. Bright kitchen w/island, breakfast nook & quality appliances. Family room w/slider to private patio overlooking the private, landscaped & fenced yard. 4th bedroom or den off family w/impressive built in bookcase. Up, find 3 generously sized BR & main bath. Primary BR w/WIC & 3-pce ensuite. Additional highlights incl: programmable thermostats in all rooms, built-in vacuum & micro irrigation system. Dbl garage boasts workshop area & loads of flat parking. Established garden beds & sunny planting area to the side of the house. Located in one of Sooke finest neighborhoods: Sooke Bay Estates. Just a short stroll to parks, the Sooke Harbour House & pebble beach access via Whiffin Spit. Make this home. (id:46227)
Property Details
| MLS® Number | 979737 |
| Property Type | Single Family |
| Neigbourhood | Whiffin Spit |
| Community Features | Pets Allowed, Family Oriented |
| Features | Level Lot, Private Setting, Corner Site, Irregular Lot Size, Partially Cleared, Other |
| Parking Space Total | 2 |
| Plan | Vis2968 |
| Structure | Shed, Patio(s) |
Building
| Bathroom Total | 3 |
| Bedrooms Total | 3 |
| Architectural Style | Other |
| Constructed Date | 1999 |
| Cooling Type | None |
| Fireplace Present | Yes |
| Fireplace Total | 1 |
| Heating Fuel | Electric, Propane |
| Heating Type | Baseboard Heaters |
| Size Interior | 2574 Sqft |
| Total Finished Area | 2114 Sqft |
| Type | House |
Land
| Access Type | Road Access |
| Acreage | No |
| Size Irregular | 9600 |
| Size Total | 9600 Sqft |
| Size Total Text | 9600 Sqft |
| Zoning Type | Residential |
Rooms
| Level | Type | Length | Width | Dimensions |
|---|---|---|---|---|
| Second Level | Ensuite | 3-Piece | ||
| Second Level | Bathroom | 4-Piece | ||
| Second Level | Bedroom | 13' x 10' | ||
| Second Level | Bedroom | 14' x 13' | ||
| Second Level | Primary Bedroom | 18' x 13' | ||
| Main Level | Den | 13' x 9' | ||
| Main Level | Family Room | 16' x 13' | ||
| Main Level | Bathroom | 2-Piece | ||
| Main Level | Kitchen | 15' x 10' | ||
| Main Level | Dining Room | 13' x 10' | ||
| Main Level | Patio | 12' x 11' | ||
| Main Level | Living Room | 17' x 13' | ||
| Main Level | Entrance | 12' x 7' |
https://www.realtor.ca/real-estate/27595077/1655-winnifred-pl-sooke-whiffin-spit


















































































