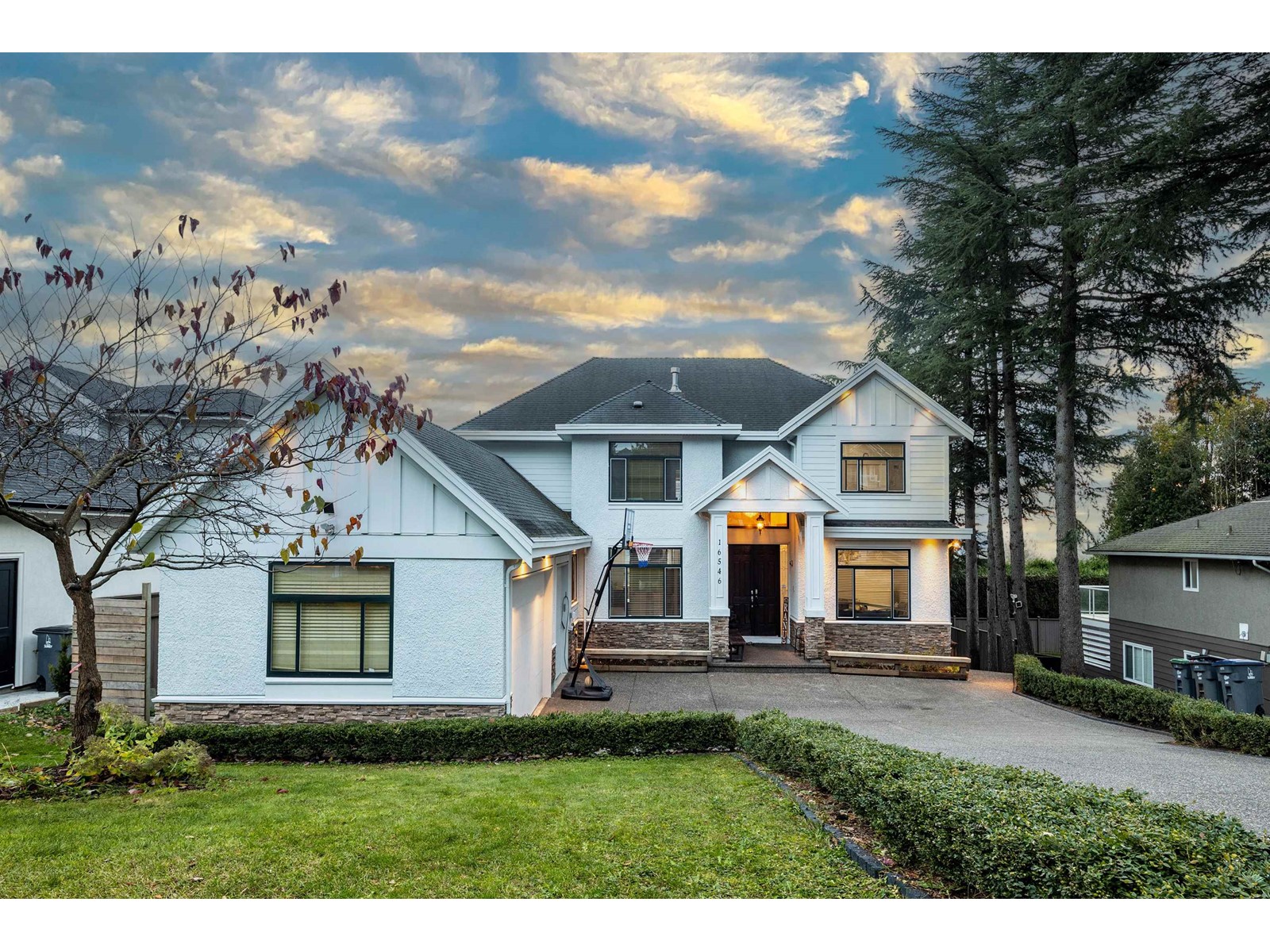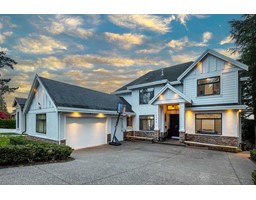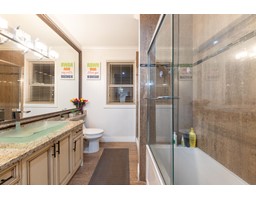9 Bedroom
9 Bathroom
6735 sqft
2 Level
Fireplace
Radiant Heat
$2,635,000
This luxurious 9-bedroom, 9-bathroom home in Fleetwood offers 6,735 sq. ft. of refined living space on a spacious 13,900+ sq. ft. lot. Key features include soaring 21-foot ceilings, custom molding, Italian travertine, hardwood floors, and a media room with a custom bar and views of North View Golf Course. The property also boasts two 2-bedroom walkout basement suites as mortgage helpers, high-end appliances, and elegant wainscoting. Situated near top schools, the future SkyTrain, and shopping, this home perfectly combines modern luxury with convenience. (id:46227)
Property Details
|
MLS® Number
|
R2942829 |
|
Property Type
|
Single Family |
|
Parking Space Total
|
8 |
|
View Type
|
Mountain View |
Building
|
Bathroom Total
|
9 |
|
Bedrooms Total
|
9 |
|
Age
|
16 Years |
|
Appliances
|
Washer, Dryer, Refrigerator, Stove, Dishwasher, Microwave |
|
Architectural Style
|
2 Level |
|
Basement Development
|
Finished |
|
Basement Type
|
Unknown (finished) |
|
Construction Style Attachment
|
Detached |
|
Fire Protection
|
Smoke Detectors |
|
Fireplace Present
|
Yes |
|
Fireplace Total
|
1 |
|
Heating Type
|
Radiant Heat |
|
Size Interior
|
6735 Sqft |
|
Type
|
House |
|
Utility Water
|
Municipal Water |
Parking
Land
|
Acreage
|
No |
|
Sewer
|
Sanitary Sewer, Storm Sewer |
|
Size Irregular
|
13982 |
|
Size Total
|
13982 Sqft |
|
Size Total Text
|
13982 Sqft |
Utilities
|
Electricity
|
Available |
|
Natural Gas
|
Available |
|
Water
|
Available |
https://www.realtor.ca/real-estate/27631251/16546-78-avenue-surrey


















































































