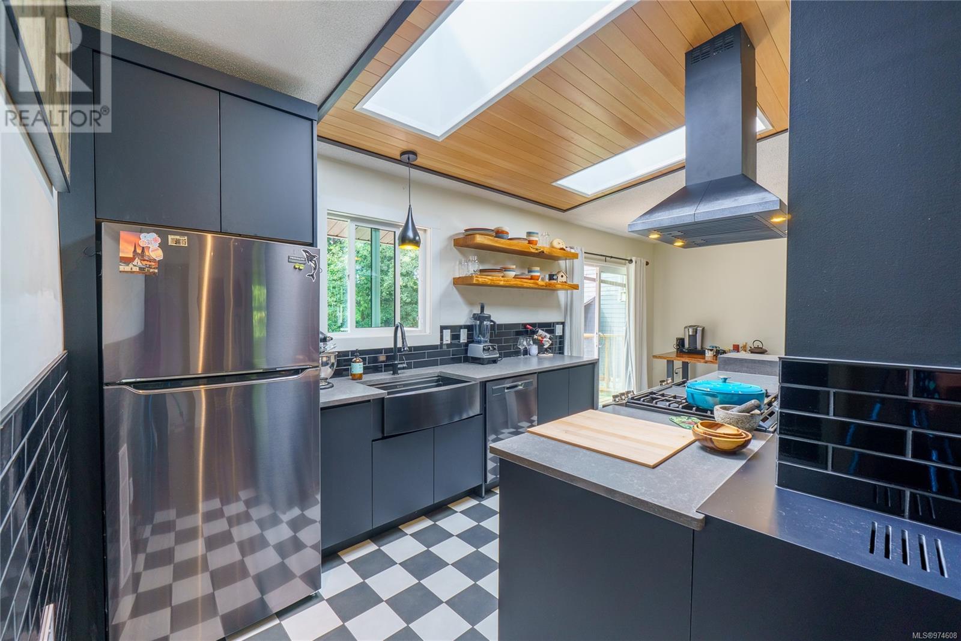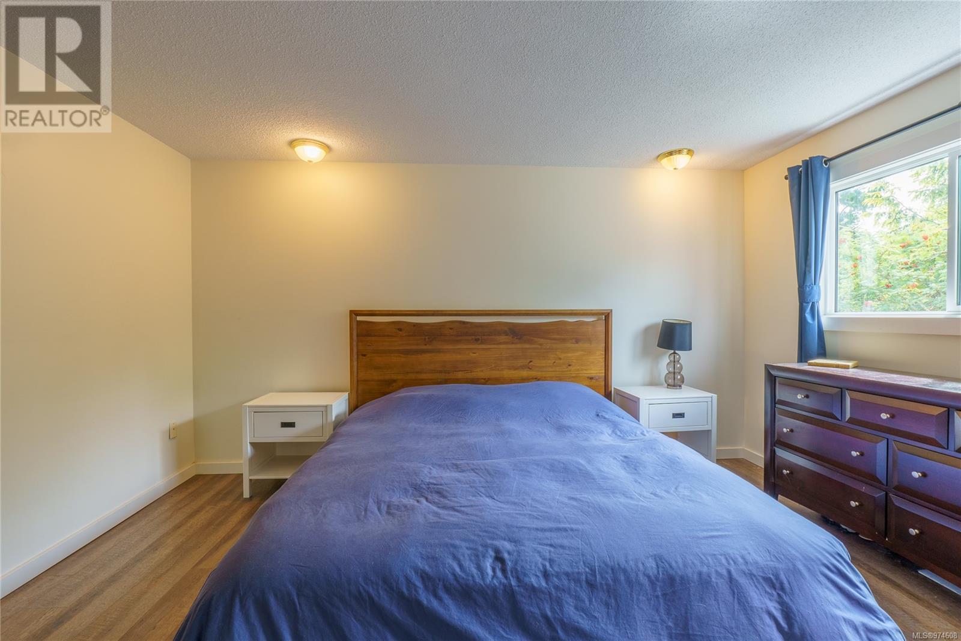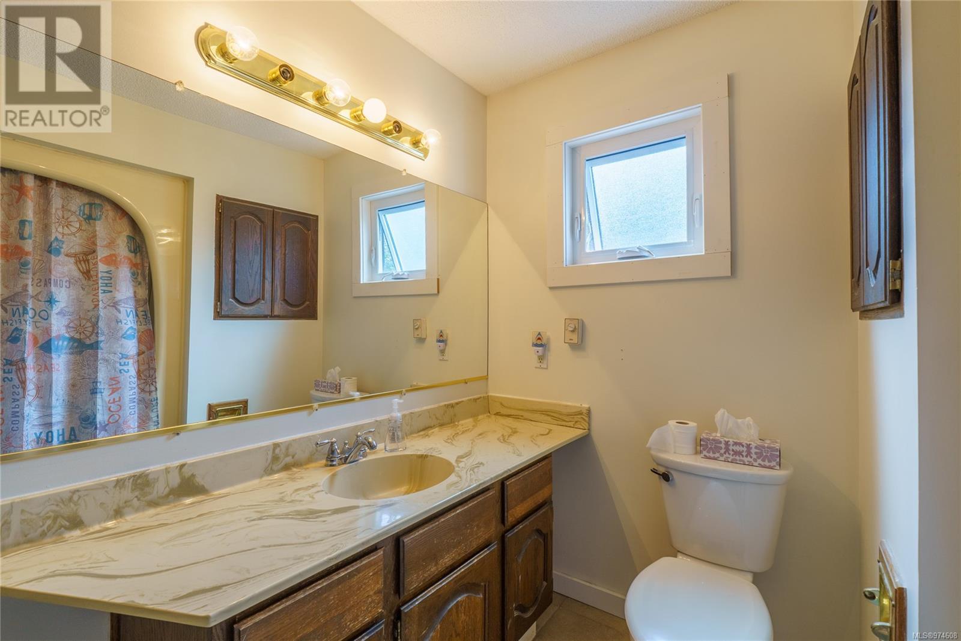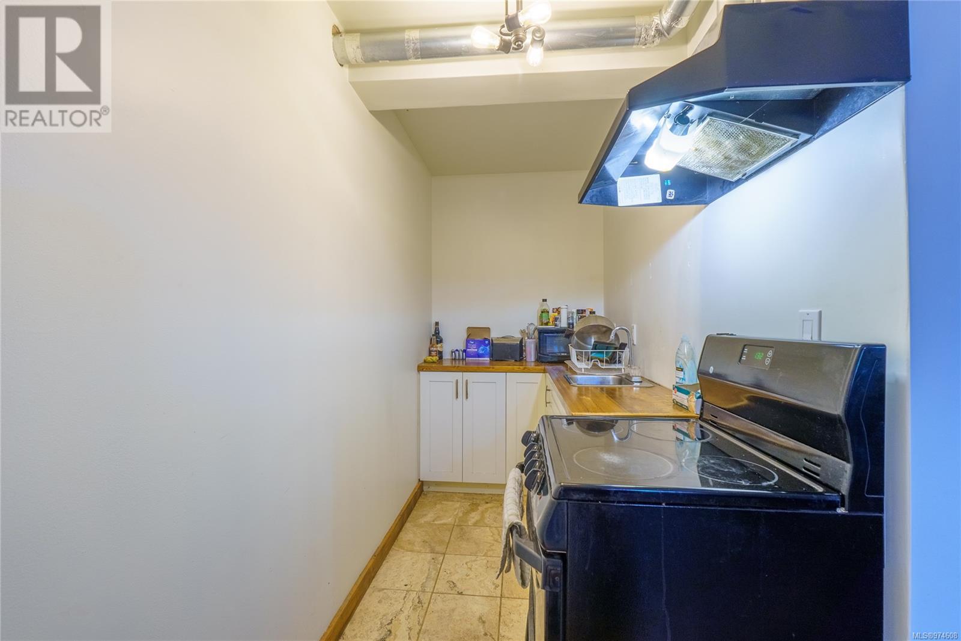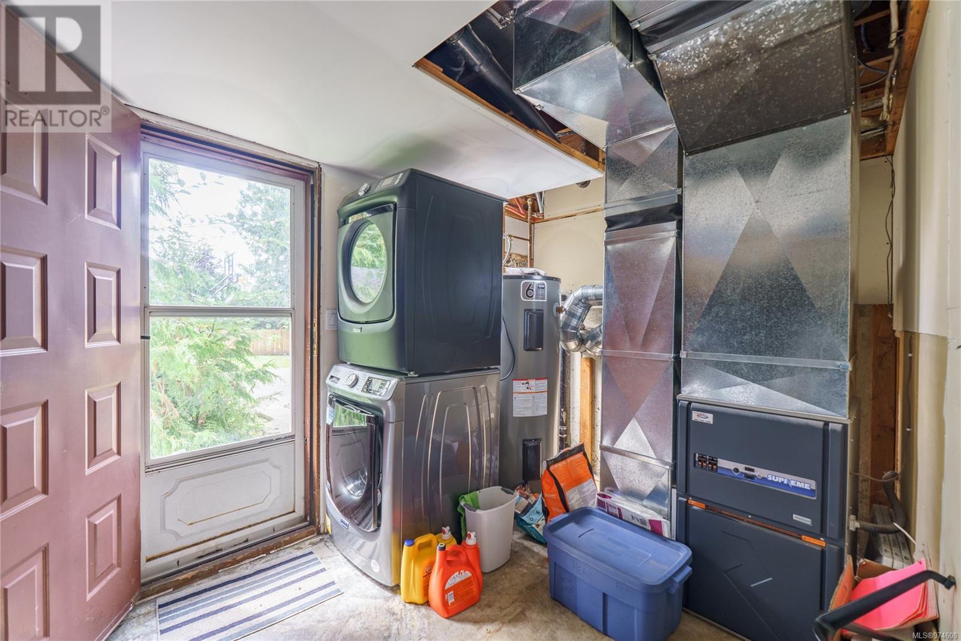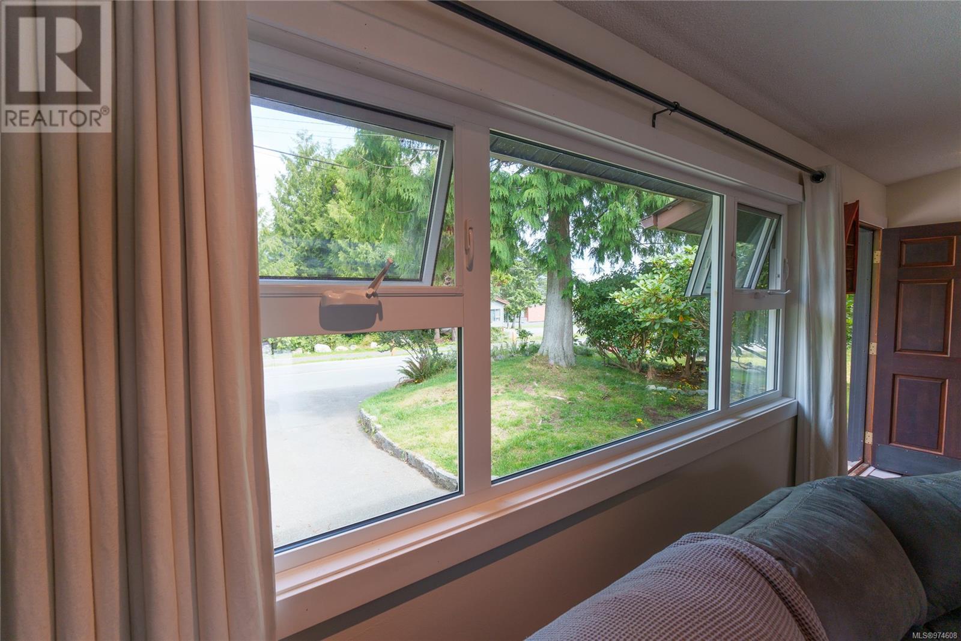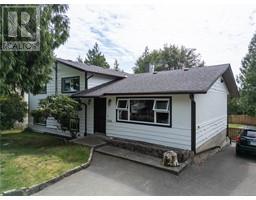3 Bedroom
3 Bathroom
1868 sqft
Fireplace
None
Forced Air
$949,000
This 1868 sqft home is located on a sunny, flat, 8400 sqft lot in the heart of town close to all amenities, both schools, the Wild Pacific Trail, Big Beach Park, and the Community Centre. The main level features an open plan kitchen, dining and living area with vaulted ceilings. The home has been renovated including new windows, engineered hardwood flooring and tiles on the main level, laminate flooring on the upper floor, a brand-new chef’s kitchen with new appliances (including a propane stove), cupboards, QUARTZ counter top, custom concrete island and live-edge shelves. There is a built-in metal/concrete propane fireplace that faces into the living room. The upper floor has three bedrooms (one with a two-piece ensuite bath) and a four-piece bathroom. The home also has a studio suite on the lower level. The interior was almost completely re-painted. The exterior of the home was completely re-painted and there is a large backyard where you will find a detached garage. The backyard area has been upgraded as well, including a full fence. (id:46227)
Property Details
|
MLS® Number
|
974608 |
|
Property Type
|
Single Family |
|
Neigbourhood
|
Ucluelet |
|
Features
|
Central Location, Other |
|
Parking Space Total
|
2 |
Building
|
Bathroom Total
|
3 |
|
Bedrooms Total
|
3 |
|
Constructed Date
|
1980 |
|
Cooling Type
|
None |
|
Fireplace Present
|
Yes |
|
Fireplace Total
|
1 |
|
Heating Fuel
|
Electric |
|
Heating Type
|
Forced Air |
|
Size Interior
|
1868 Sqft |
|
Total Finished Area
|
1868 Sqft |
|
Type
|
House |
Land
|
Access Type
|
Road Access |
|
Acreage
|
No |
|
Size Irregular
|
8400 |
|
Size Total
|
8400 Sqft |
|
Size Total Text
|
8400 Sqft |
|
Zoning Type
|
Residential |
Rooms
| Level |
Type |
Length |
Width |
Dimensions |
|
Second Level |
Bathroom |
|
|
4-Piece |
|
Second Level |
Bedroom |
|
|
11'10 x 10'2 |
|
Second Level |
Bedroom |
|
|
13'10 x 10'2 |
|
Second Level |
Ensuite |
|
|
2-Piece |
|
Second Level |
Primary Bedroom |
|
|
10'3 x 14'10 |
|
Lower Level |
Utility Room |
|
8 ft |
Measurements not available x 8 ft |
|
Lower Level |
Bathroom |
|
|
3-Piece |
|
Lower Level |
Other |
|
|
22'11 x 16'8 |
|
Lower Level |
Kitchen |
|
|
4'9 x 8'4 |
|
Main Level |
Living Room |
|
|
21'4 x 13'11 |
|
Main Level |
Dining Room |
|
|
7'10 x 11'5 |
|
Main Level |
Kitchen |
|
|
13'6 x 11'5 |
https://www.realtor.ca/real-estate/27360118/1646-larch-rd-ucluelet-ucluelet









