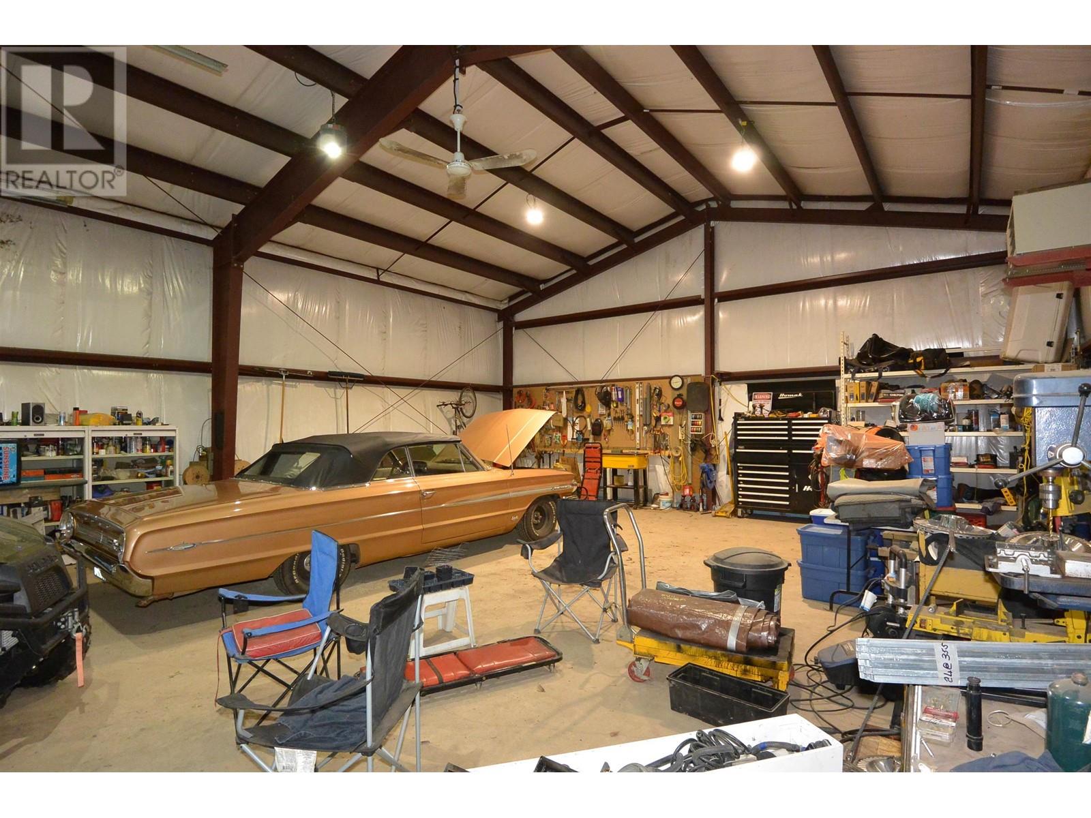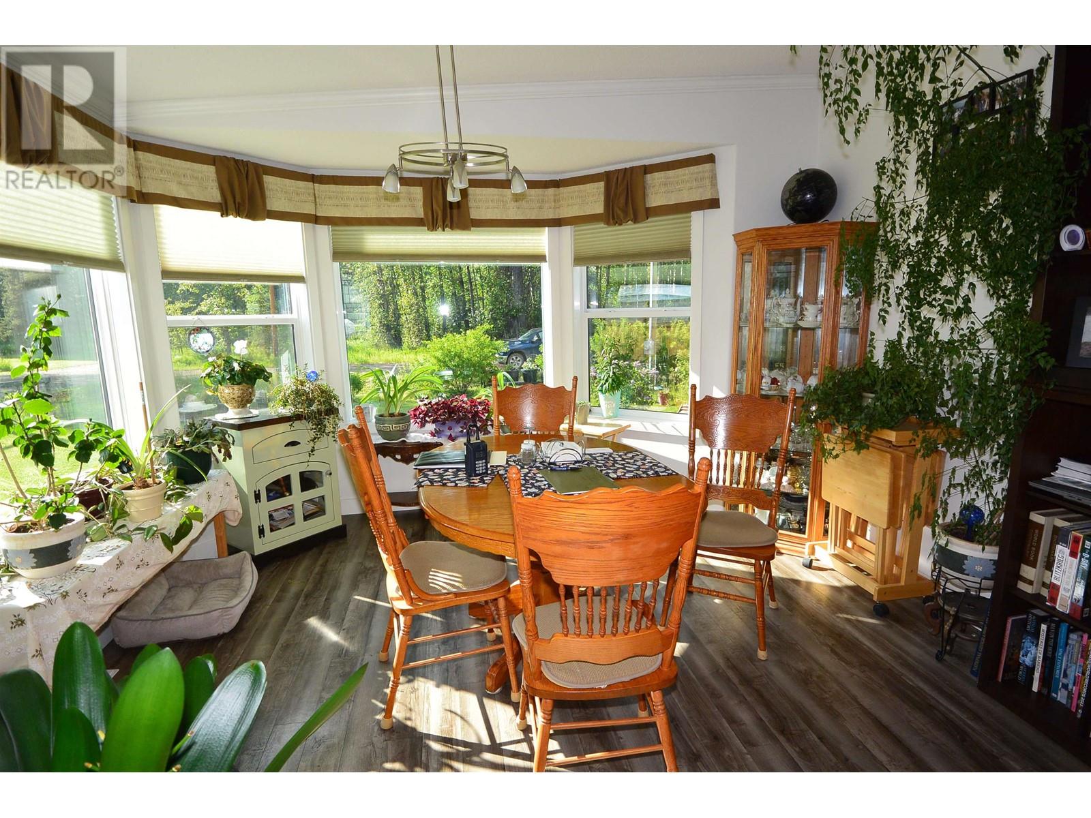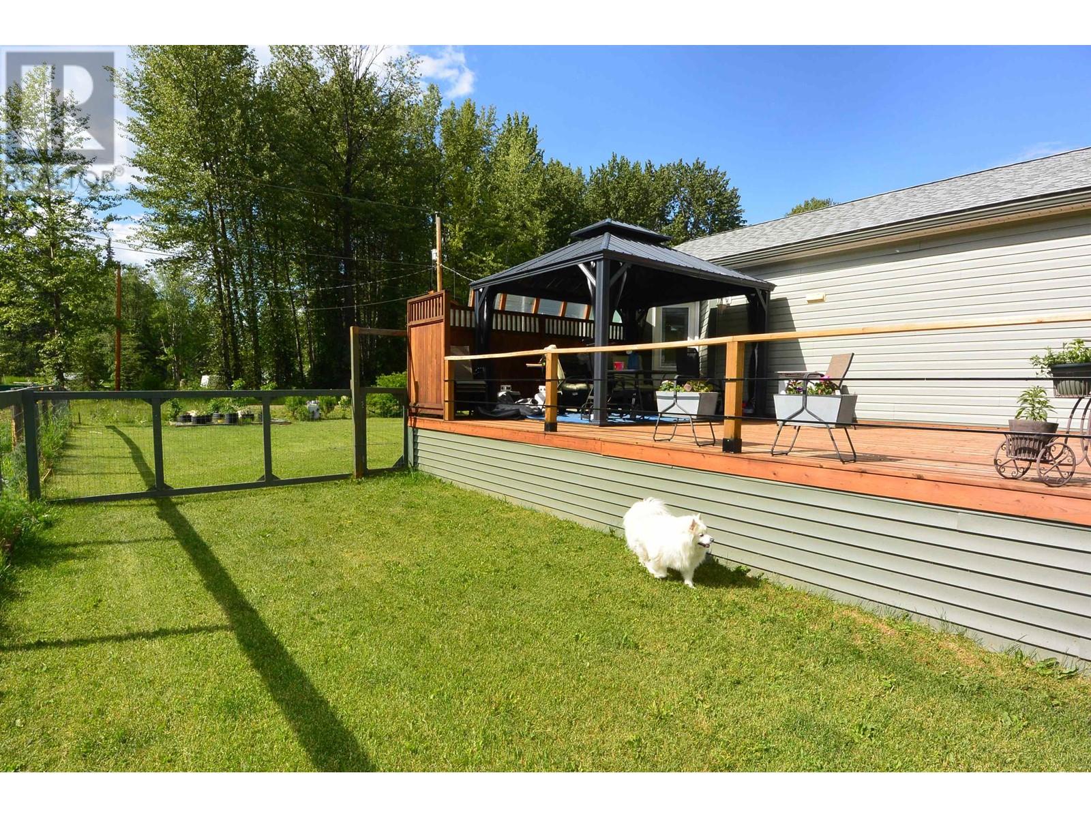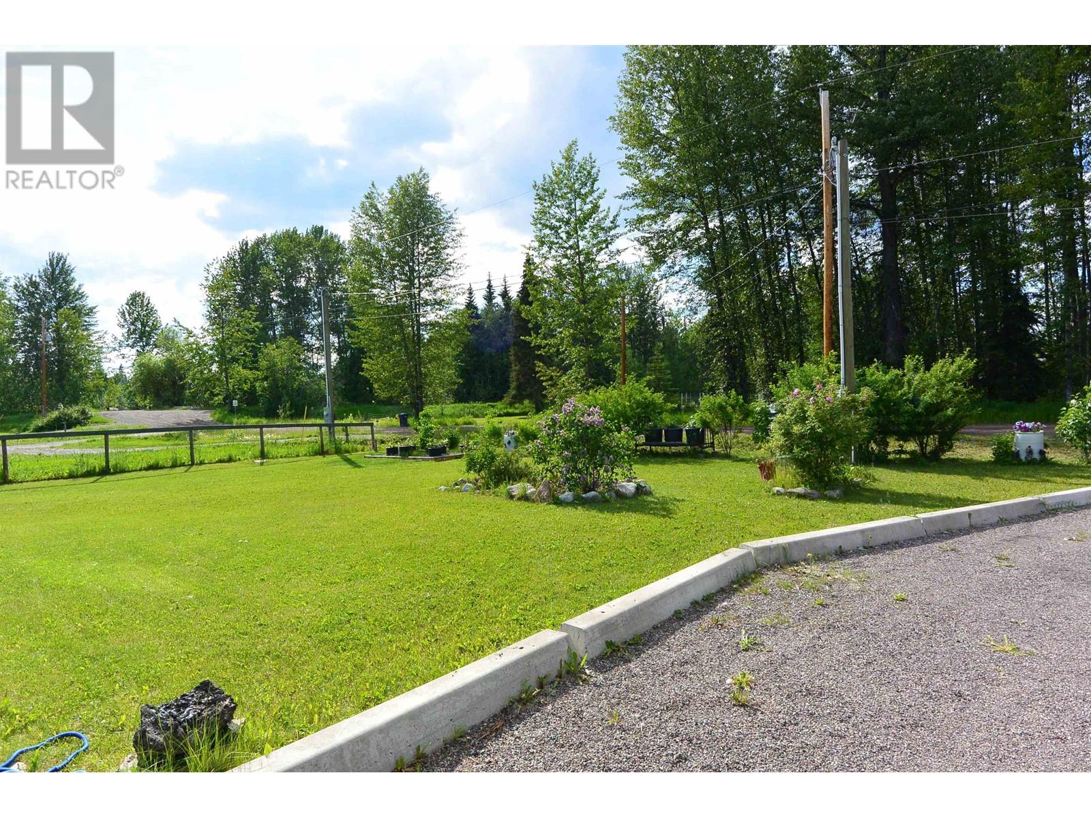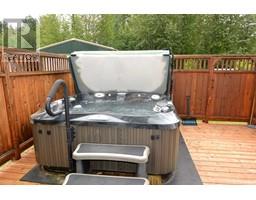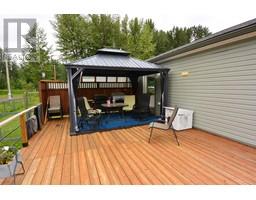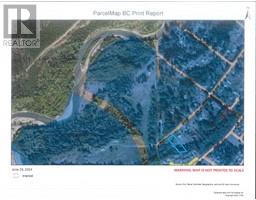3 Bedroom
2 Bathroom
1544 sqft
Forced Air
Acreage
$650,000
* PREC - Personal Real Estate Corporation. Exceptional single level 3 bedroom and 2 bath home. Located on quiet no-through end of Cottonwood Street with just over an acre of level land. Inside features vaulted ceilings, a huge kitchen with an island, stainless appliances plus a comfy living room with a gas fireplace. Super bright dining area with bay window & a door leading to the side deck (with included gazebo). The spacious Primary Bedroom has a 4 piece ensuite, big walk-in closet & access to the rear deck (with included hot-tub). The grounds are nicely manicured with many planted shrubs/garden boxes... you'll love the fenced garden with 2 greenhouses & raised beds. Covered patio/entry. There's a 24 x 32 double garage plus a big 32 x 40 steel frame, heated/insulated shop & attached carport. Plenty of parking RV's/toys! (id:46227)
Property Details
|
MLS® Number
|
R2900308 |
|
Property Type
|
Single Family |
|
Storage Type
|
Storage |
Building
|
Bathroom Total
|
2 |
|
Bedrooms Total
|
3 |
|
Appliances
|
Washer, Dryer, Refrigerator, Stove, Dishwasher, Hot Tub |
|
Basement Type
|
Crawl Space |
|
Constructed Date
|
2016 |
|
Construction Style Attachment
|
Detached |
|
Construction Style Other
|
Manufactured |
|
Fixture
|
Drapes/window Coverings |
|
Foundation Type
|
Concrete Slab |
|
Heating Fuel
|
Natural Gas |
|
Heating Type
|
Forced Air |
|
Roof Material
|
Asphalt Shingle |
|
Roof Style
|
Conventional |
|
Stories Total
|
1 |
|
Size Interior
|
1544 Sqft |
|
Type
|
Manufactured Home/mobile |
|
Utility Water
|
Municipal Water |
Parking
Land
|
Acreage
|
Yes |
|
Size Irregular
|
44431 |
|
Size Total
|
44431 Sqft |
|
Size Total Text
|
44431 Sqft |
Rooms
| Level |
Type |
Length |
Width |
Dimensions |
|
Main Level |
Living Room |
17 ft ,3 in |
12 ft ,8 in |
17 ft ,3 in x 12 ft ,8 in |
|
Main Level |
Kitchen |
12 ft ,6 in |
21 ft |
12 ft ,6 in x 21 ft |
|
Main Level |
Dining Room |
10 ft ,6 in |
13 ft ,2 in |
10 ft ,6 in x 13 ft ,2 in |
|
Main Level |
Primary Bedroom |
14 ft ,3 in |
12 ft ,9 in |
14 ft ,3 in x 12 ft ,9 in |
|
Main Level |
Other |
5 ft ,7 in |
12 ft ,8 in |
5 ft ,7 in x 12 ft ,8 in |
|
Main Level |
Bedroom 2 |
12 ft ,8 in |
9 ft ,4 in |
12 ft ,8 in x 9 ft ,4 in |
|
Main Level |
Bedroom 3 |
9 ft ,7 in |
9 ft ,3 in |
9 ft ,7 in x 9 ft ,3 in |
|
Main Level |
Laundry Room |
9 ft |
8 ft |
9 ft x 8 ft |
https://www.realtor.ca/real-estate/27113524/1645-cottonwood-street-telkwa




