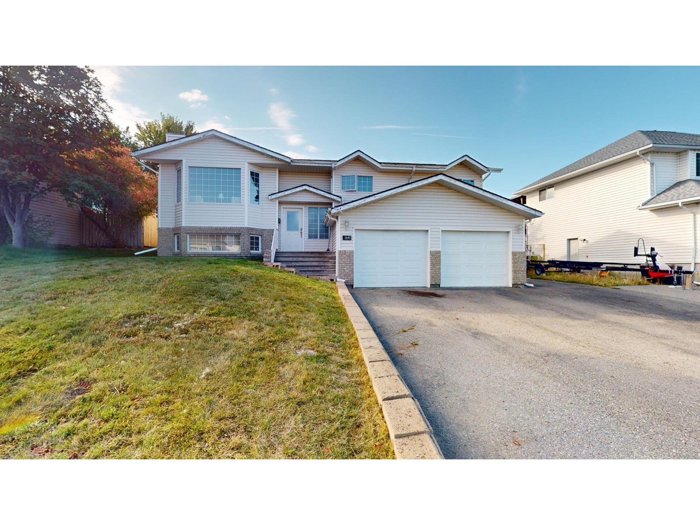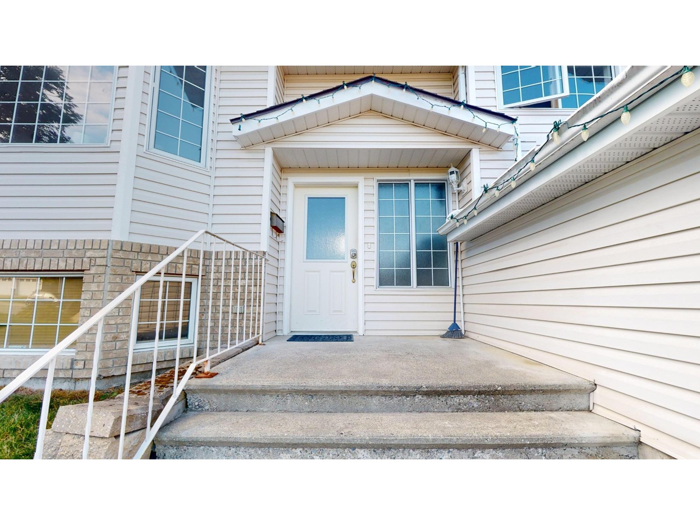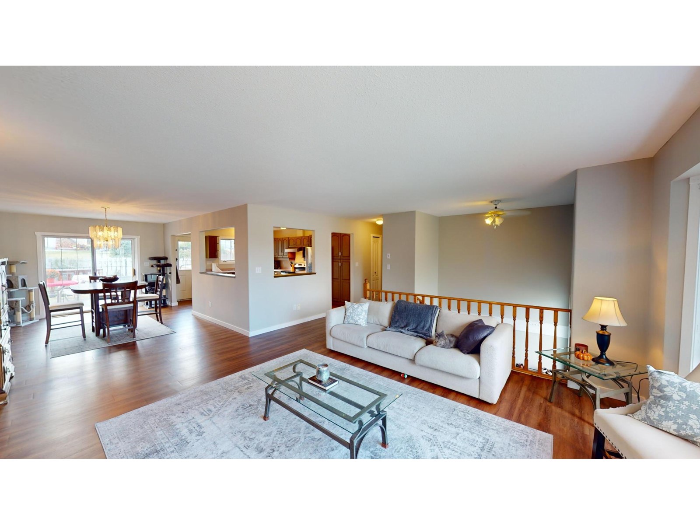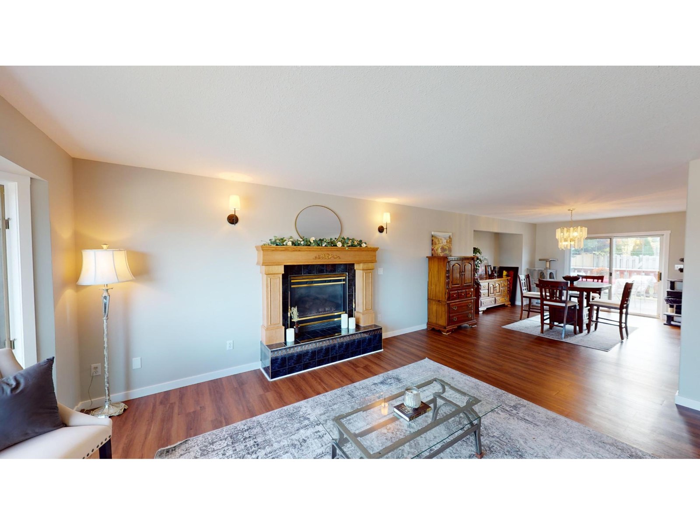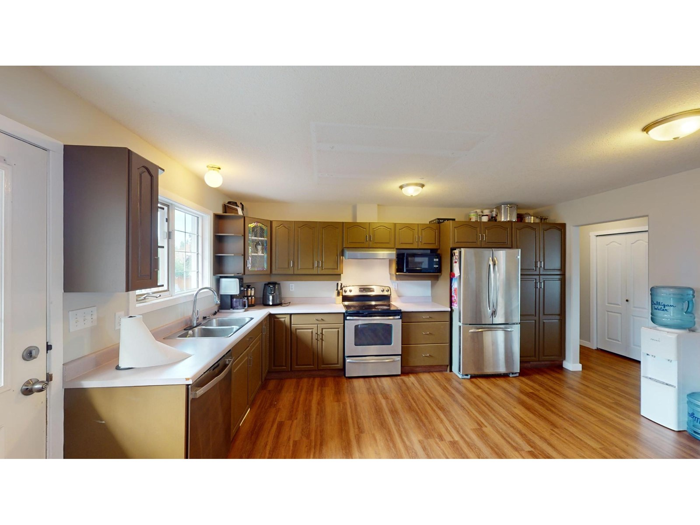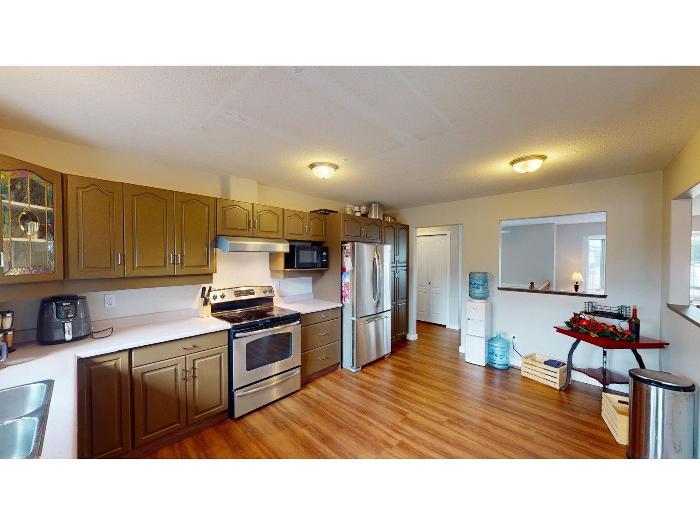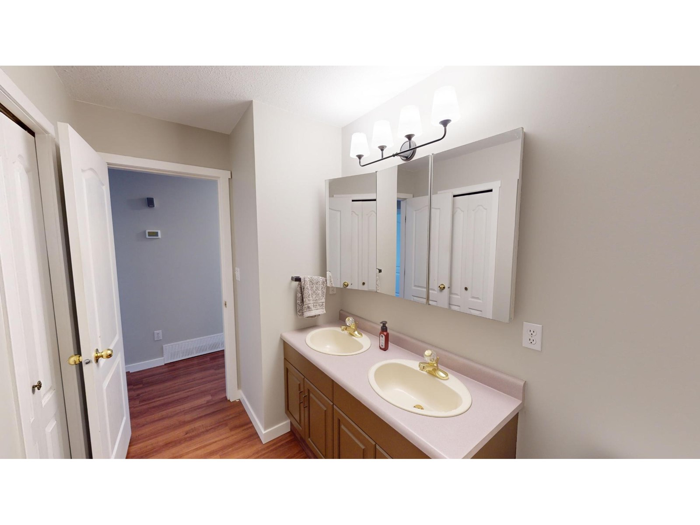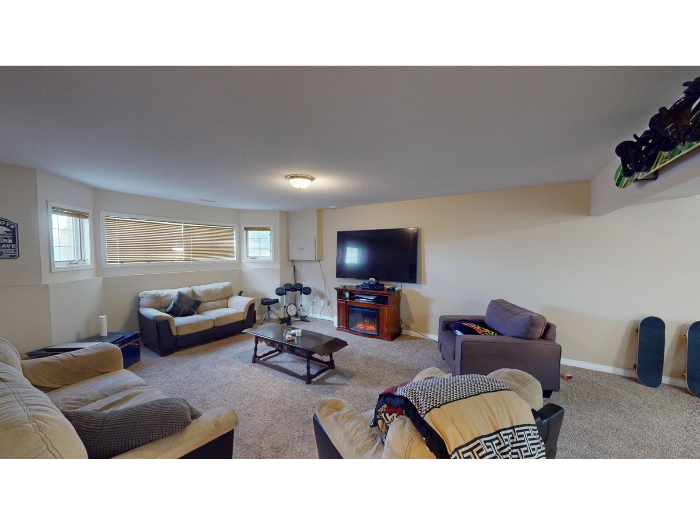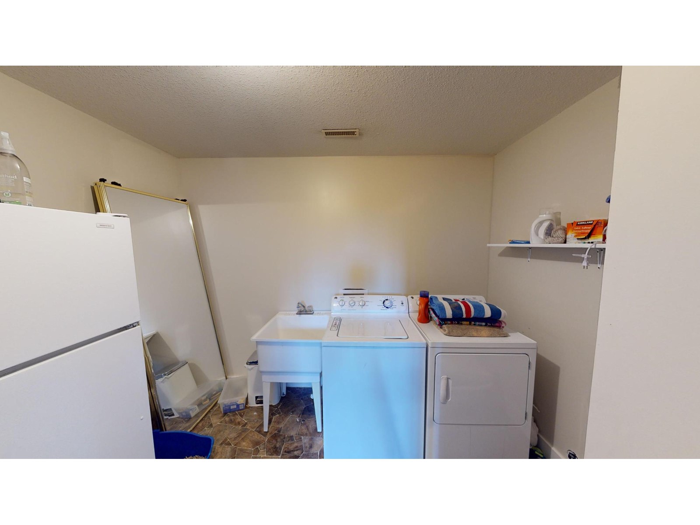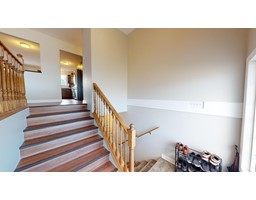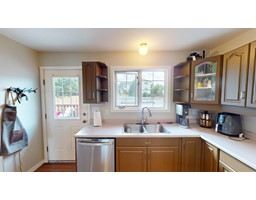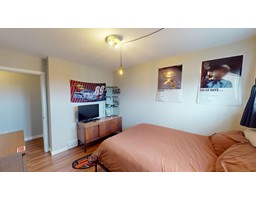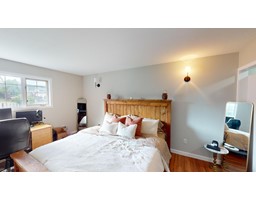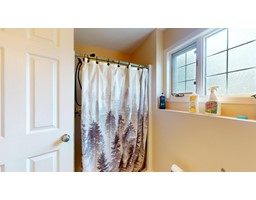4 Bedroom
3 Bathroom
2533 sqft
Fireplace
Forced Air
$639,900
Welcome to this stunning four-bedroom home located in the highly sought-after Staple Crescent area! This beautifully updated residence offers a perfect blend of style and comfort, ideal for modern family living. As you enter, you?ll be greeted by an inviting open-concept design that seamlessly connects the spacious living room, dining area, and updated kitchen. This layout creates a perfect flow for gatherings and entertaining. The kitchen features modern appliances and ample storage, making meal preparation a delight. With new flooring throughout the home, you'll appreciate the fresh and contemporary feel. Step outside to discover a charming back deck that overlooks a beautifully landscaped yard?perfect for outdoor dining, relaxation, or playtime with family and friends. The master bedroom is a true retreat, complete with a luxurious en suite bathroom and a generous walk-in closet. The lower level features a cozy family room, an additional bedroom, and a bathroom, providing flexible living options for guests or extended family. You'll also find a spacious laundry room, adding to the home's convenience. Situated close to schools and parks, this home is perfect for families seeking a vibrant community. Don?t miss the opportunity to make this beautiful property your own?schedule a viewing today! (id:46227)
Property Details
|
MLS® Number
|
2479719 |
|
Property Type
|
Single Family |
|
Neigbourhood
|
Cranbrook South |
|
Community Name
|
Cranbrook South |
Building
|
Bathroom Total
|
3 |
|
Bedrooms Total
|
4 |
|
Basement Type
|
Full |
|
Constructed Date
|
1993 |
|
Construction Style Attachment
|
Detached |
|
Exterior Finish
|
Vinyl Siding |
|
Fireplace Fuel
|
Gas |
|
Fireplace Present
|
Yes |
|
Fireplace Type
|
Unknown |
|
Flooring Type
|
Carpeted, Linoleum, Vinyl |
|
Heating Type
|
Forced Air |
|
Roof Material
|
Asphalt Shingle |
|
Roof Style
|
Unknown |
|
Size Interior
|
2533 Sqft |
|
Type
|
House |
|
Utility Water
|
Municipal Water |
Land
|
Acreage
|
No |
|
Sewer
|
Municipal Sewage System |
|
Size Irregular
|
0.18 |
|
Size Total
|
0.18 Ac|under 1 Acre |
|
Size Total Text
|
0.18 Ac|under 1 Acre |
|
Zoning Type
|
Unknown |
Rooms
| Level |
Type |
Length |
Width |
Dimensions |
|
Basement |
Laundry Room |
|
|
10'3'' x 9'10'' |
|
Basement |
Family Room |
|
|
14'5'' x 34'1'' |
|
Basement |
Bedroom |
|
|
10'7'' x 15'3'' |
|
Basement |
4pc Bathroom |
|
|
Measurements not available |
|
Main Level |
Dining Room |
|
|
10'3'' x 15'11'' |
|
Main Level |
4pc Ensuite Bath |
|
|
Measurements not available |
|
Main Level |
Foyer |
|
|
7'11'' x 9'1'' |
|
Main Level |
Primary Bedroom |
|
|
13'11'' x 15'11'' |
|
Main Level |
Kitchen |
|
|
11'10'' x 15'11'' |
|
Main Level |
Living Room |
|
|
14'8'' x 18'4'' |
|
Main Level |
Bedroom |
|
|
9'6'' x 12'4'' |
|
Main Level |
Bedroom |
|
|
9'10'' x 9'6'' |
|
Main Level |
4pc Bathroom |
|
|
Measurements not available |
https://www.realtor.ca/real-estate/27456944/1641-staple-crescent-cranbrook-cranbrook-south


