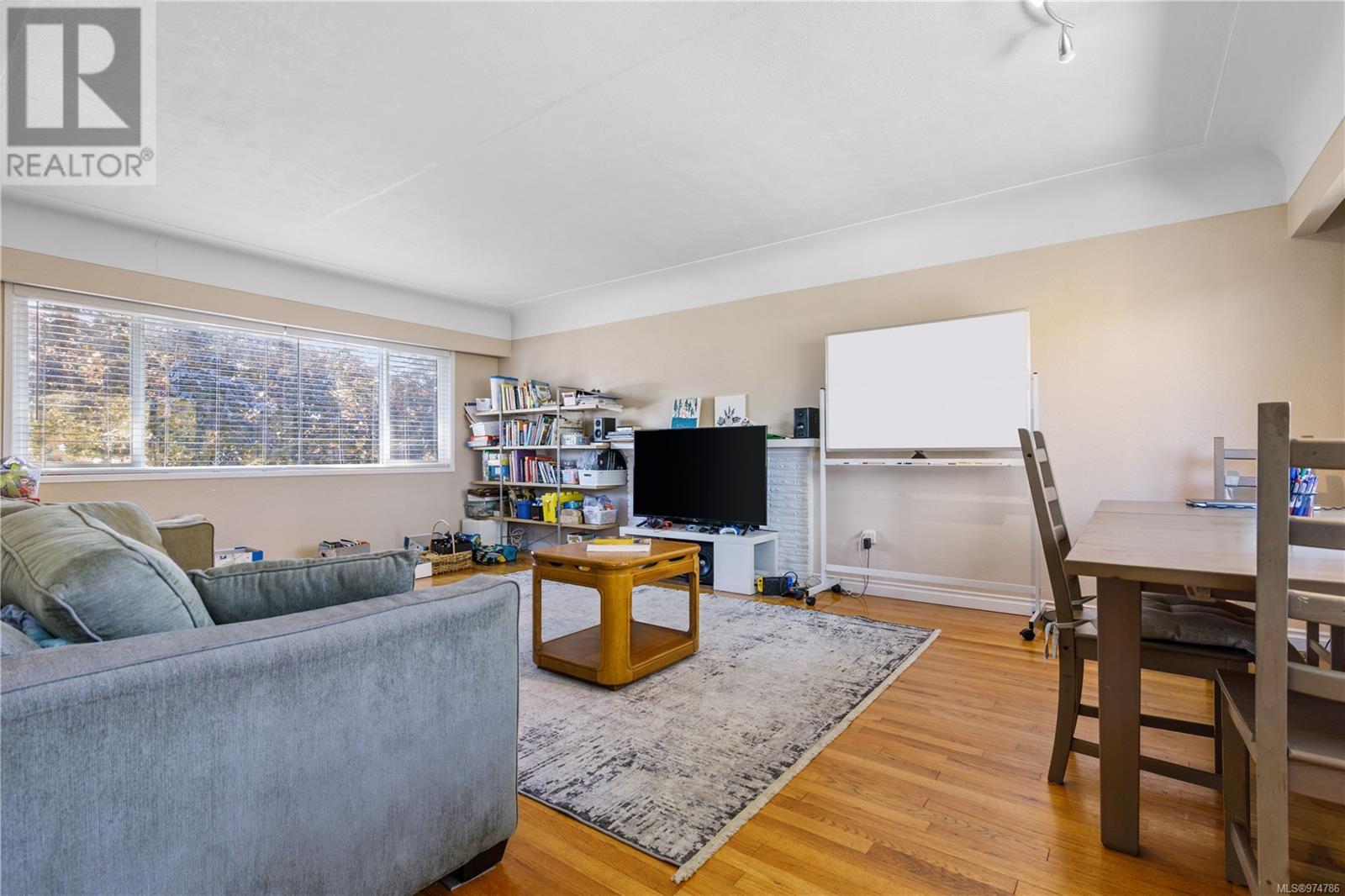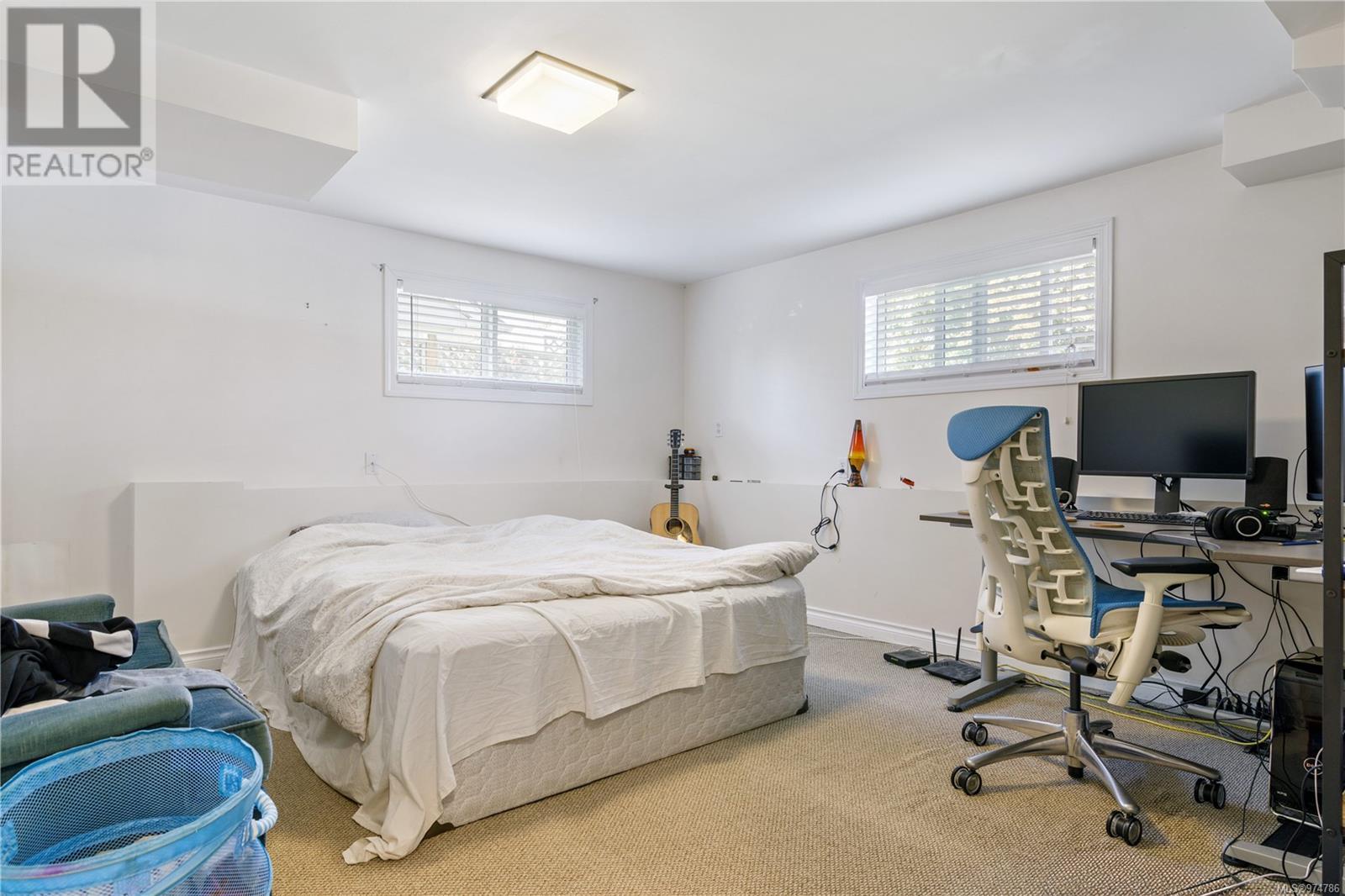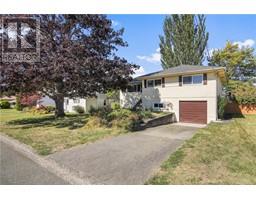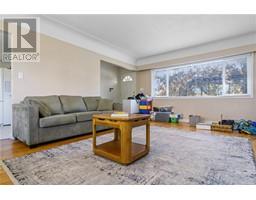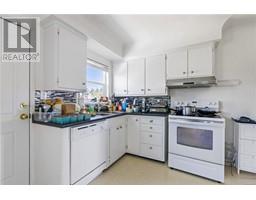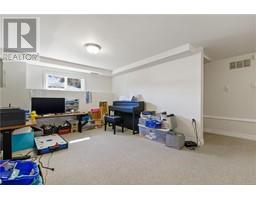4 Bedroom
2 Bathroom
2241 sqft
Fireplace
None
Forced Air
$1,039,500
This traditional style 1958 family home features 4 bedrooms & 2 bathroom and is centrally located near all levels of schools and amenities including UVIC and CAMOSUN COLLEGE. CURRENTLY TENANTED, this home features 3 bedrooms on the main floor, OPEN PLAN living and dining room areas complete with feature fireplace and ORIGINAL OAK HARDWOOD Floors, spacious kitchen with access out to rear deck and FULLY FENCED REAR YARD. Downstairs is a fully developed full height basement with rec. room a bedroom and a 3 piece bathroom, plus separate entrance, that could easily be converted into a one bedroom suite. Oversized single car garage with auto opener. This home has been updated by the current owners over the years including, Completely Updated Perimeter and Storm Drain System in 2018 , New Roof 2016 , All New Vinyl Windows in 2013 & the Underground Oil Tank was Removed in 2019. This home is a must see and perfect for a growing family. Contact your Agent about our convenient showing schedule! (id:46227)
Property Details
|
MLS® Number
|
974786 |
|
Property Type
|
Single Family |
|
Neigbourhood
|
Mt Tolmie |
|
Features
|
Central Location, Level Lot, Other |
|
Parking Space Total
|
2 |
Building
|
Bathroom Total
|
2 |
|
Bedrooms Total
|
4 |
|
Constructed Date
|
1958 |
|
Cooling Type
|
None |
|
Fireplace Present
|
Yes |
|
Fireplace Total
|
1 |
|
Heating Fuel
|
Electric |
|
Heating Type
|
Forced Air |
|
Size Interior
|
2241 Sqft |
|
Total Finished Area
|
1805 Sqft |
|
Type
|
House |
Land
|
Access Type
|
Road Access |
|
Acreage
|
No |
|
Size Irregular
|
6417 |
|
Size Total
|
6417 Sqft |
|
Size Total Text
|
6417 Sqft |
|
Zoning Type
|
Residential |
Rooms
| Level |
Type |
Length |
Width |
Dimensions |
|
Lower Level |
Storage |
|
|
13'4 x 7'5 |
|
Lower Level |
Bathroom |
|
|
3-Piece |
|
Lower Level |
Laundry Room |
|
|
12'4 x 6'4 |
|
Lower Level |
Bedroom |
|
|
12'11 x 11'3 |
|
Lower Level |
Family Room |
|
|
15'1 x 11'2 |
|
Main Level |
Bathroom |
|
|
4-Piece |
|
Main Level |
Bedroom |
|
|
11'0 x 8'8 |
|
Main Level |
Bedroom |
|
|
12'1 x 9'3 |
|
Main Level |
Primary Bedroom |
|
|
12'1 x 11'6 |
|
Main Level |
Kitchen |
|
|
15'0 x 9'10 |
|
Main Level |
Dining Room |
|
|
12'11 x 10'0 |
|
Main Level |
Living Room |
|
|
12'9 x 11'3 |
https://www.realtor.ca/real-estate/27389668/1640-howroyd-ave-saanich-mt-tolmie












