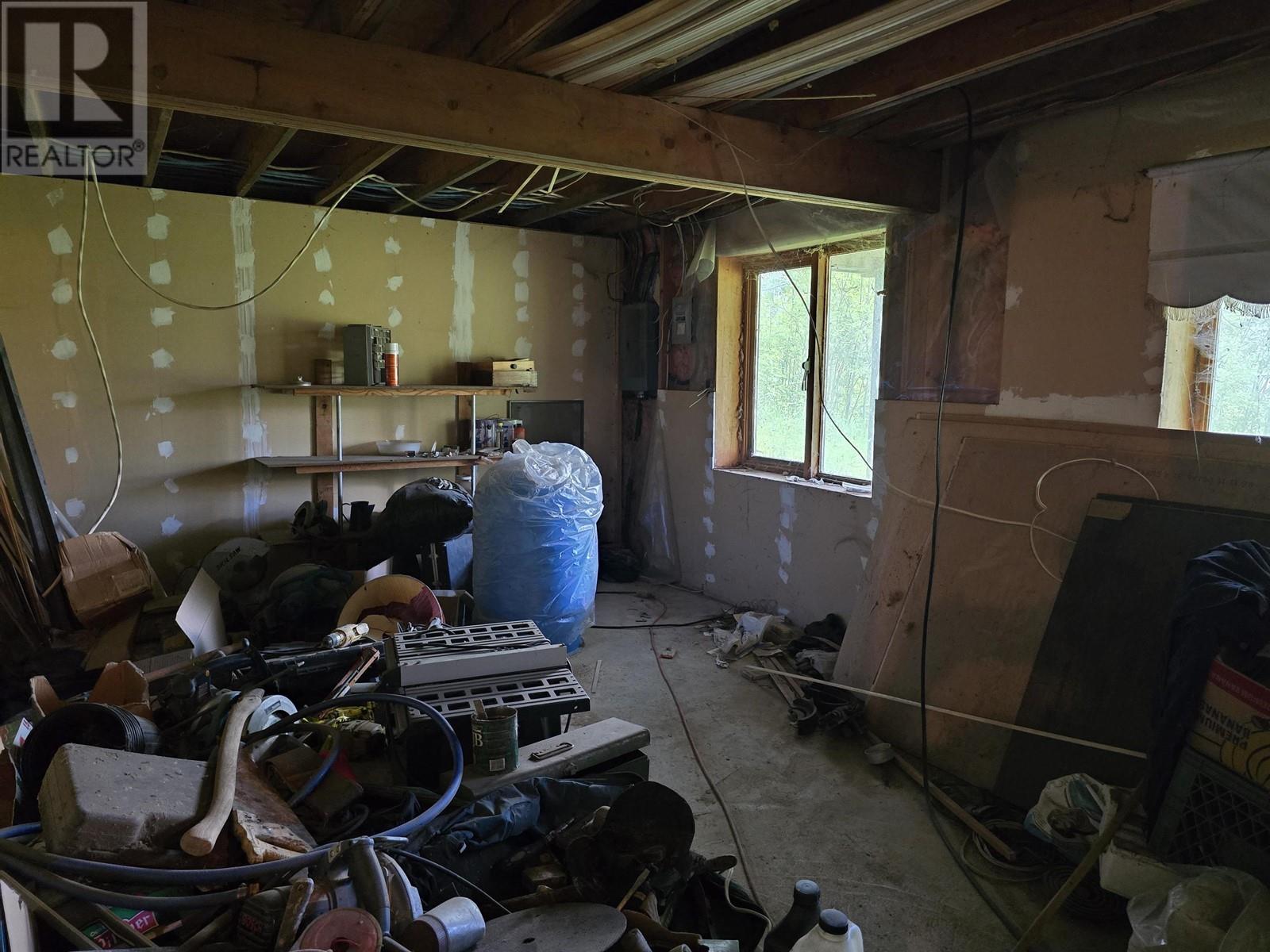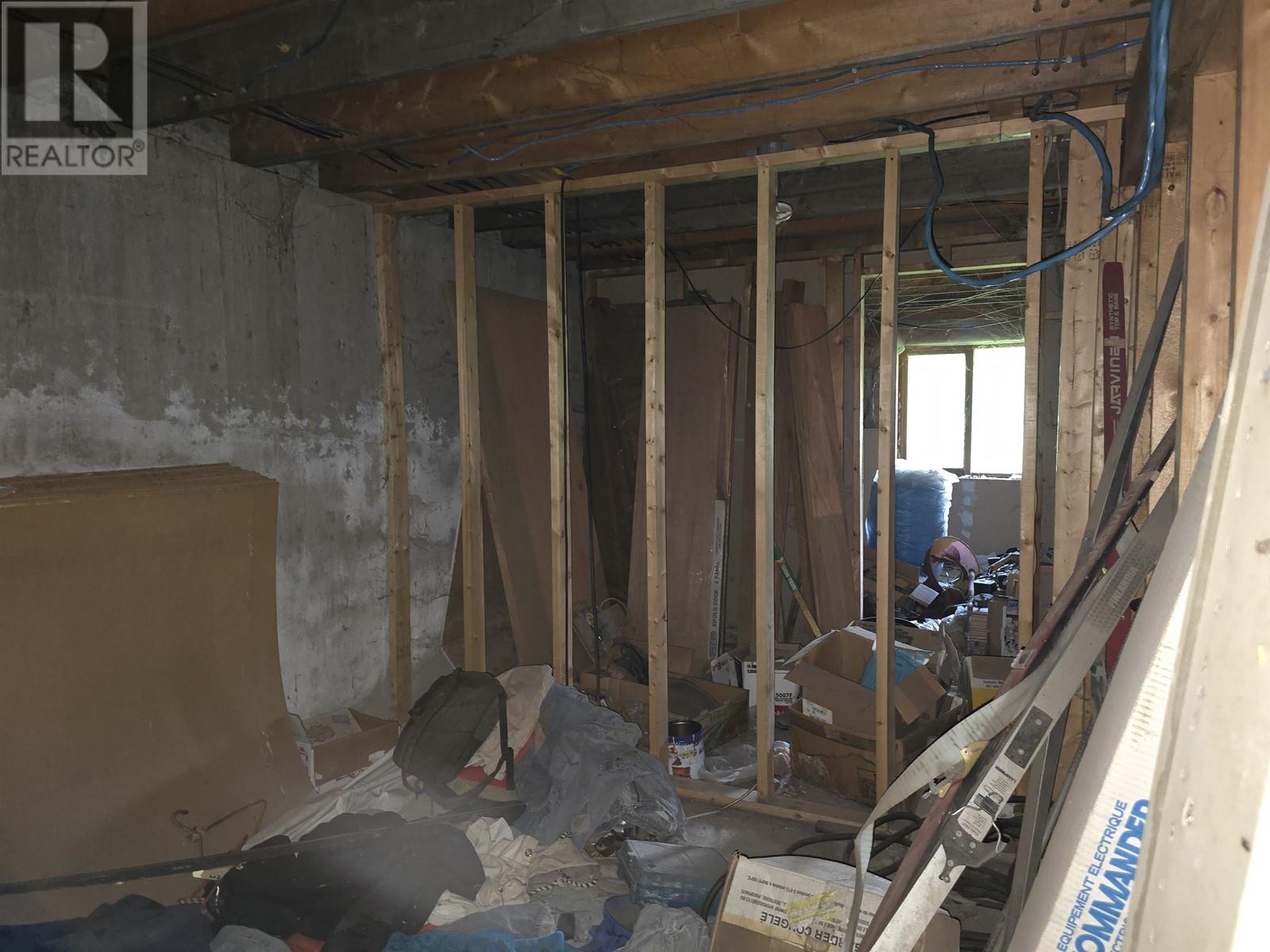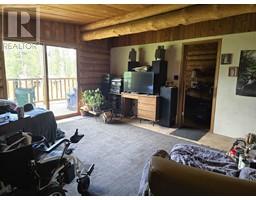2 Bedroom
1 Bathroom
1070 sqft
Acreage
$405,000
Tucked into a private acreage, this log cabin awaits your mountain dreams. The compact floorplan is ideal for a couple, with a primary suite on the main floor and large guest space potential downstairs. The cozy livingroom walks out to a large covered balcony with stunning mountain views, while the walk-out basement is a blank canvas for your home reno plans. A large industrial shop sits a short distance away, featuring a 14' bay door, 200 amp service, and year-round highway access. An RV site with hookups is in place for your traveling guests and much of the property remains in natural state, creating a wonderful forested oasis. While it may need some love and attention, it is a gem that will shine true when you are done. (id:46227)
Property Details
|
MLS® Number
|
R2899104 |
|
Property Type
|
Single Family |
|
View Type
|
Mountain View |
Building
|
Bathroom Total
|
1 |
|
Bedrooms Total
|
2 |
|
Appliances
|
Washer, Dryer, Refrigerator, Stove, Dishwasher |
|
Basement Development
|
Unfinished |
|
Basement Type
|
Full (unfinished) |
|
Constructed Date
|
1980 |
|
Construction Style Attachment
|
Detached |
|
Foundation Type
|
Concrete Perimeter |
|
Heating Fuel
|
Wood |
|
Roof Material
|
Metal |
|
Roof Style
|
Conventional |
|
Stories Total
|
2 |
|
Size Interior
|
1070 Sqft |
|
Type
|
House |
|
Utility Water
|
Drilled Well |
Parking
Land
|
Acreage
|
Yes |
|
Size Irregular
|
9.1 |
|
Size Total
|
9.1 Ac |
|
Size Total Text
|
9.1 Ac |
Rooms
| Level |
Type |
Length |
Width |
Dimensions |
|
Main Level |
Foyer |
6 ft |
8 ft ,1 in |
6 ft x 8 ft ,1 in |
|
Main Level |
Living Room |
16 ft ,6 in |
16 ft ,1 in |
16 ft ,6 in x 16 ft ,1 in |
|
Main Level |
Kitchen |
13 ft ,3 in |
13 ft ,5 in |
13 ft ,3 in x 13 ft ,5 in |
|
Main Level |
Bedroom 2 |
11 ft ,7 in |
9 ft ,4 in |
11 ft ,7 in x 9 ft ,4 in |
|
Main Level |
Bedroom 3 |
9 ft ,7 in |
8 ft ,1 in |
9 ft ,7 in x 8 ft ,1 in |
|
Main Level |
Flex Space |
9 ft ,7 in |
14 ft |
9 ft ,7 in x 14 ft |
https://www.realtor.ca/real-estate/27090955/16380-n-5-highway-valemount












































