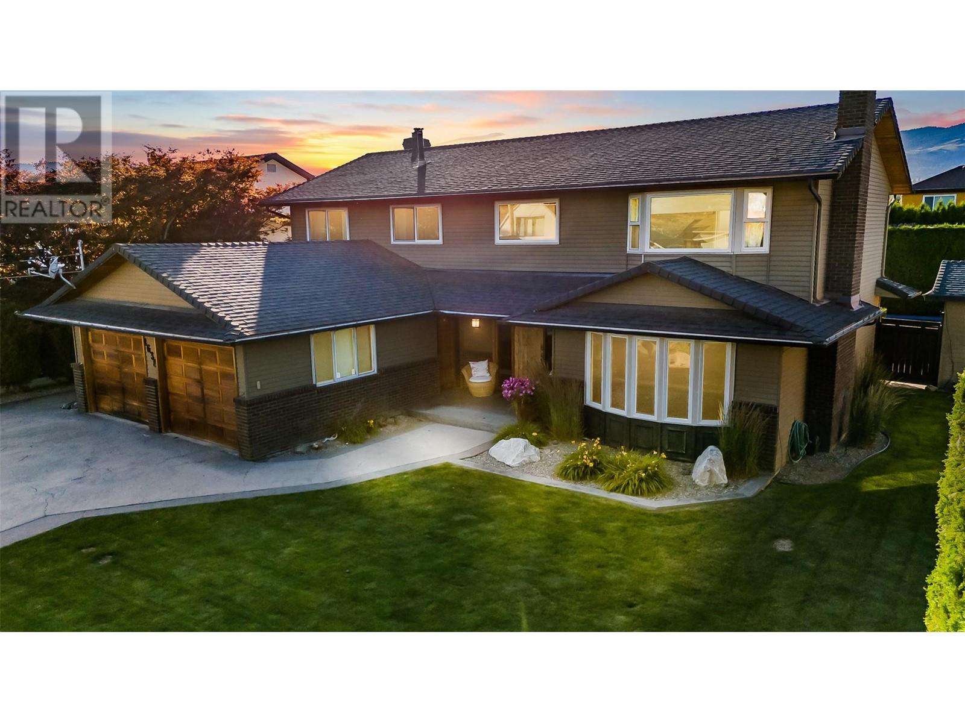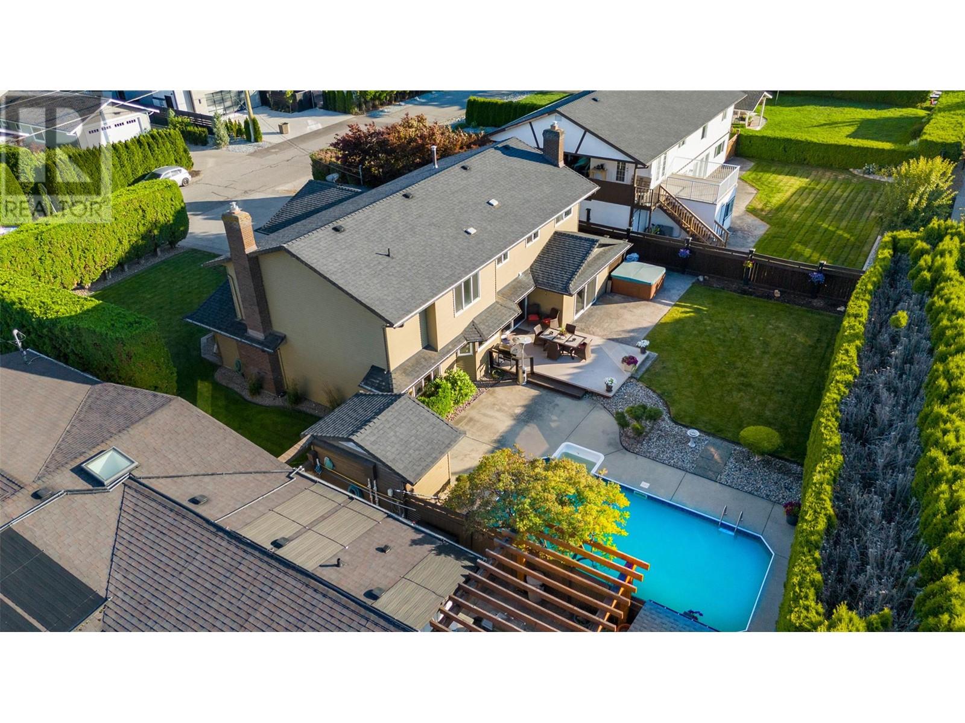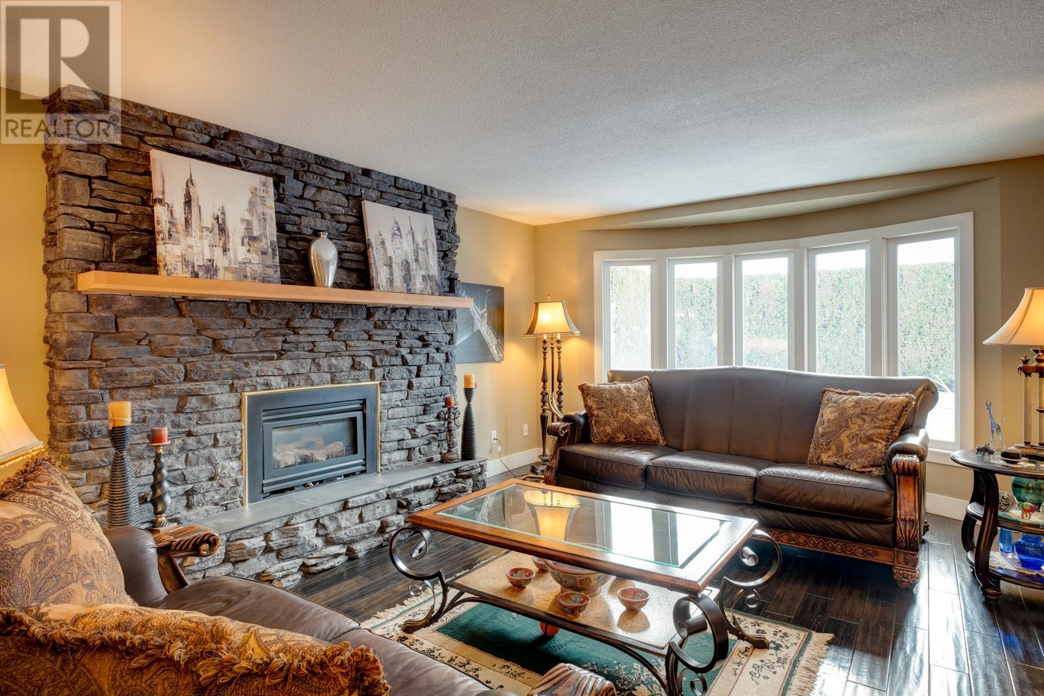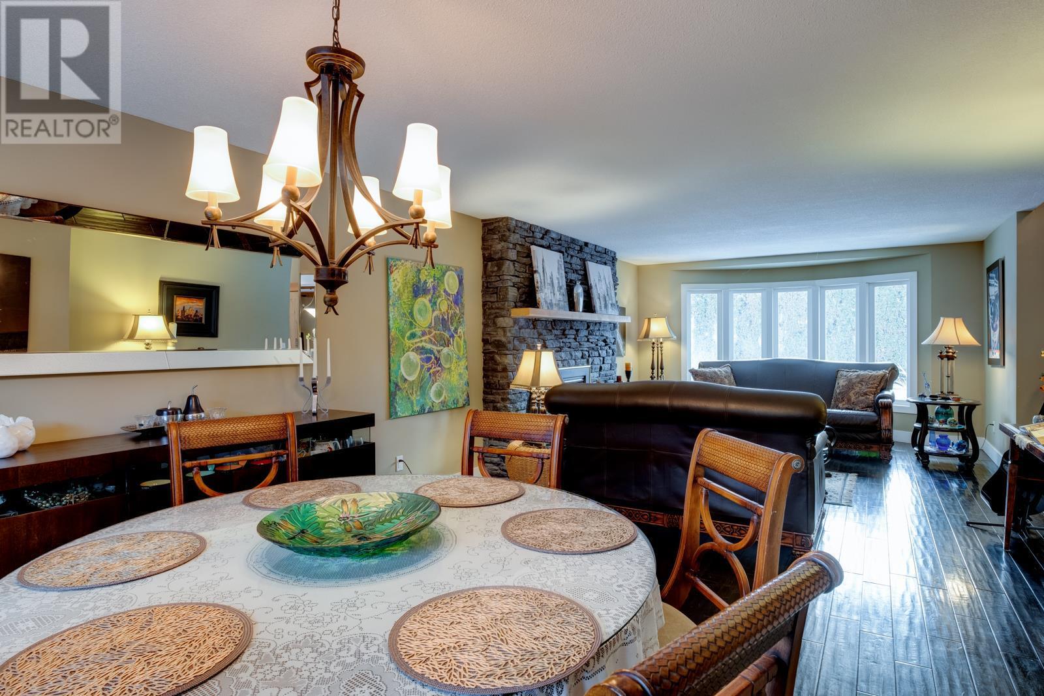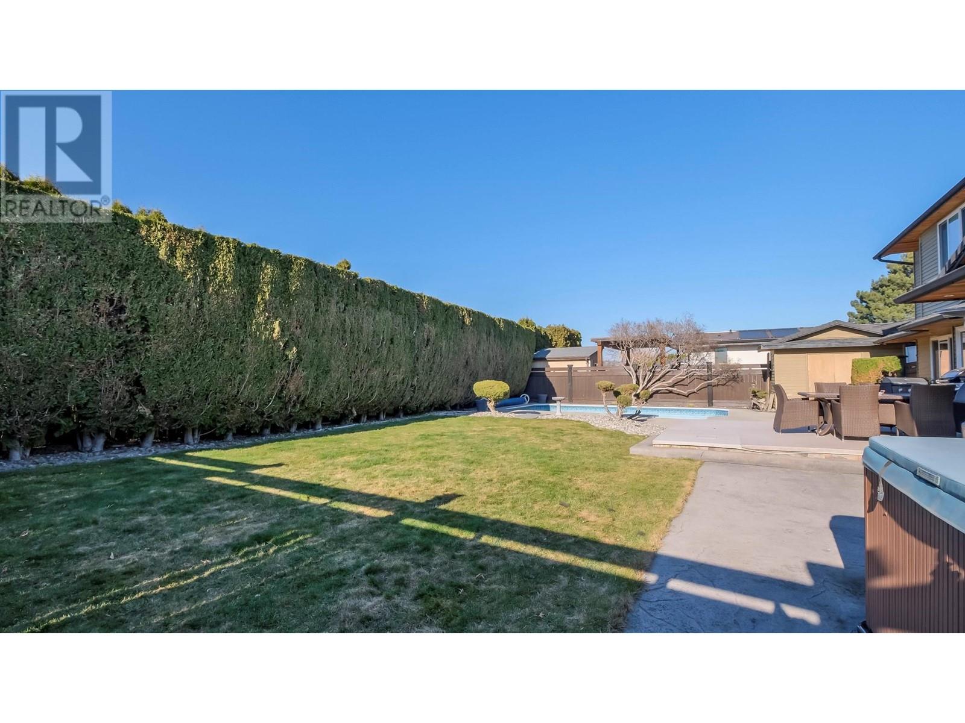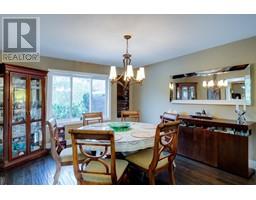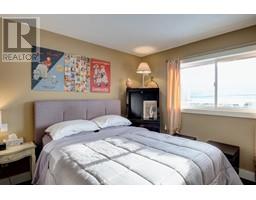5 Bedroom
3 Bathroom
2971 sqft
Fireplace
Inground Pool
Central Air Conditioning
Forced Air, Heat Pump
Landscaped, Level, Underground Sprinkler
$1,548,000
You will truly enjoy this home on Pritchard Drive, a mere steps from Okanagan beaches. Large private lot with 15' cedars and room for your boat or RV. A five-bedroom executive style home is perfect for a vacation residence (only a 4.5hr drive from DT Vancouver) or full-time living. The grand entry leads to two living room areas each with a stone fireplace and a dining room large enough for family gatherings. Pass through the bright kitchen and sliding doors to enjoy the Okanagan sunshine and outdoor pool. Ideal location nestled below Mission Hill Winery, adjacent to Frind Estate Winery, and quick access to golfing and shopping! (id:46227)
Property Details
|
MLS® Number
|
10319336 |
|
Property Type
|
Single Family |
|
Neigbourhood
|
Lakeview Heights |
|
Amenities Near By
|
Park |
|
Features
|
Level Lot, Private Setting, Central Island |
|
Parking Space Total
|
6 |
|
Pool Type
|
Inground Pool |
|
View Type
|
Lake View |
Building
|
Bathroom Total
|
3 |
|
Bedrooms Total
|
5 |
|
Appliances
|
Refrigerator, Dishwasher, Dryer, Range - Gas, Oven - Built-in |
|
Basement Type
|
Crawl Space |
|
Constructed Date
|
1981 |
|
Construction Style Attachment
|
Detached |
|
Cooling Type
|
Central Air Conditioning |
|
Exterior Finish
|
Wood Siding |
|
Fire Protection
|
Smoke Detector Only |
|
Fireplace Fuel
|
Gas |
|
Fireplace Present
|
Yes |
|
Fireplace Type
|
Unknown |
|
Flooring Type
|
Carpeted, Hardwood, Tile |
|
Half Bath Total
|
1 |
|
Heating Type
|
Forced Air, Heat Pump |
|
Roof Material
|
Asphalt Shingle |
|
Roof Style
|
Unknown |
|
Stories Total
|
2 |
|
Size Interior
|
2971 Sqft |
|
Type
|
House |
|
Utility Water
|
Municipal Water |
Parking
|
See Remarks
|
|
|
Attached Garage
|
2 |
Land
|
Access Type
|
Easy Access |
|
Acreage
|
No |
|
Land Amenities
|
Park |
|
Landscape Features
|
Landscaped, Level, Underground Sprinkler |
|
Sewer
|
Municipal Sewage System |
|
Size Frontage
|
77 Ft |
|
Size Irregular
|
0.21 |
|
Size Total
|
0.21 Ac|under 1 Acre |
|
Size Total Text
|
0.21 Ac|under 1 Acre |
|
Zoning Type
|
Unknown |
Rooms
| Level |
Type |
Length |
Width |
Dimensions |
|
Second Level |
Laundry Room |
|
|
8'0'' x 7'10'' |
|
Second Level |
Bedroom |
|
|
11'4'' x 10'9'' |
|
Second Level |
Full Bathroom |
|
|
Measurements not available |
|
Second Level |
5pc Ensuite Bath |
|
|
10'9'' x 6'0'' |
|
Second Level |
Bedroom |
|
|
10'10'' x 9'10'' |
|
Second Level |
Bedroom |
|
|
11'3'' x 9'10'' |
|
Second Level |
Primary Bedroom |
|
|
16'0'' x 13'6'' |
|
Main Level |
Foyer |
|
|
' x ' |
|
Main Level |
Dining Nook |
|
|
13'2'' x 10'0'' |
|
Main Level |
Partial Bathroom |
|
|
Measurements not available |
|
Main Level |
Bedroom |
|
|
12'2'' x 9'10'' |
|
Main Level |
Family Room |
|
|
19'2'' x 15'4'' |
|
Main Level |
Kitchen |
|
|
13'2'' x 11'3'' |
|
Main Level |
Dining Room |
|
|
12'7'' x 12'3'' |
|
Main Level |
Living Room |
|
|
18'8'' x 12'7'' |
https://www.realtor.ca/real-estate/27172682/1638-pritchard-drive-west-kelowna-lakeview-heights


