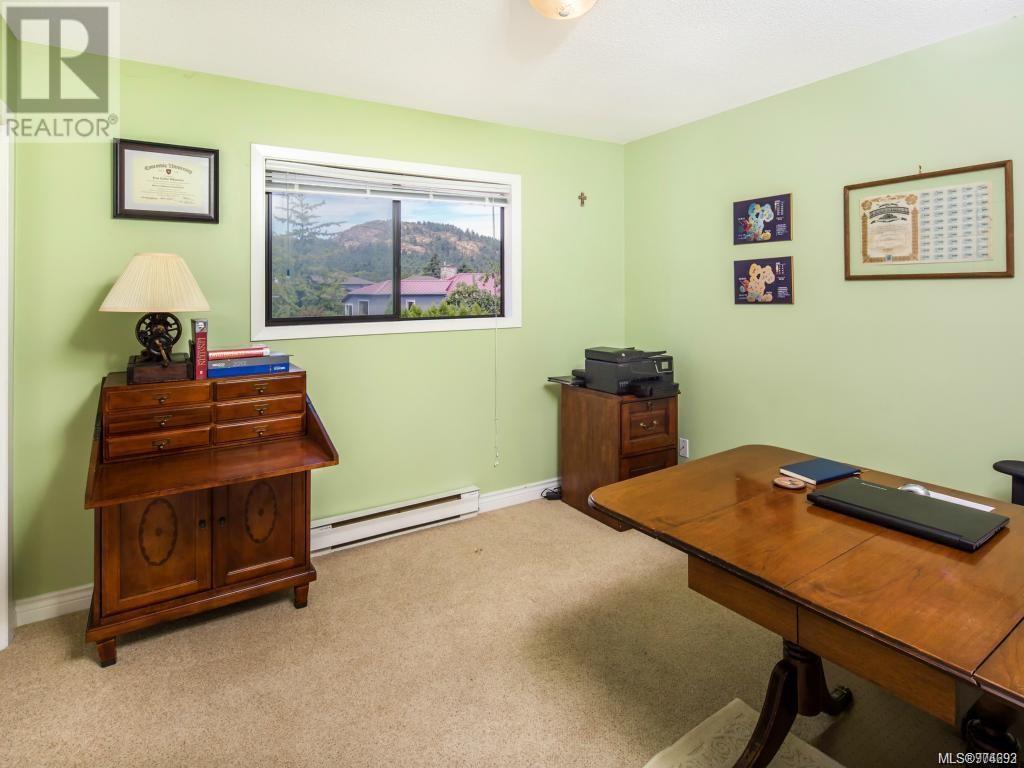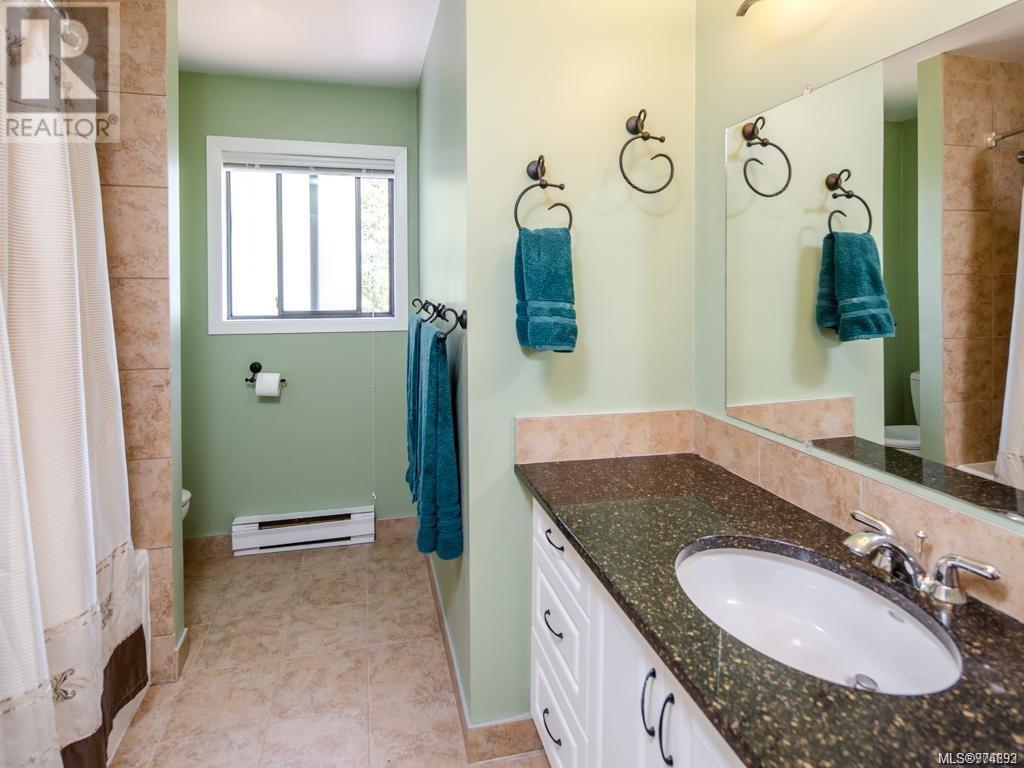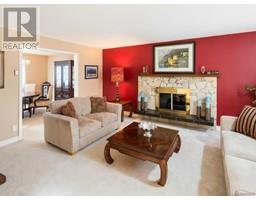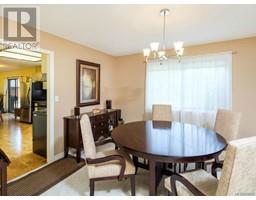4 Bedroom
3 Bathroom
2677 sqft
None
Baseboard Heaters
$1,250,000
Nestled at the end of a quiet cul-de-sac in the sought-after Gordon Head neighbourhood, this spacious family home offers exceptional value and a rare opportunity. With its prime location, your kids can easily walk to Gordon Head Middle School, Lambrick Park Secondary, nearby parks, and the recreation center—no more school drop-offs for busy parents! This home boasts 4 bedrooms and 3 bathrooms. The kitchen, complete with an eating area, flows into the in-line dining room. Two cozy fireplaces add warmth and charm, creating perfect spaces for family gatherings. Step out from the kitchen and family room into a fabulous sunny backyard, deal for entertaining and outdoor fun. Upstairs, the spacious master bedroom features a 3-piece ensuite and a walk-in closet. Double car garage offers plenty of space for your vehicles, toys, and even room for a workshop. New windows installed 2017. 15 mins to Victoria, 20 mins to the international airport, this central located house is perfect for families. (id:46227)
Property Details
|
MLS® Number
|
974693 |
|
Property Type
|
Single Family |
|
Neigbourhood
|
Gordon Head |
|
Features
|
Pie |
|
Parking Space Total
|
2 |
|
Plan
|
Vip31461 |
Building
|
Bathroom Total
|
3 |
|
Bedrooms Total
|
4 |
|
Constructed Date
|
1978 |
|
Cooling Type
|
None |
|
Heating Fuel
|
Electric, Natural Gas, Wood |
|
Heating Type
|
Baseboard Heaters |
|
Size Interior
|
2677 Sqft |
|
Total Finished Area
|
2236 Sqft |
|
Type
|
House |
Land
|
Acreage
|
No |
|
Size Irregular
|
7512 |
|
Size Total
|
7512 Sqft |
|
Size Total Text
|
7512 Sqft |
|
Zoning Type
|
Residential |
Rooms
| Level |
Type |
Length |
Width |
Dimensions |
|
Second Level |
Bathroom |
|
|
4-Piece |
|
Second Level |
Bedroom |
|
|
11' x 12' |
|
Second Level |
Bedroom |
|
|
11' x 10' |
|
Second Level |
Bedroom |
|
|
13' x 10' |
|
Second Level |
Ensuite |
|
|
3-Piece |
|
Second Level |
Primary Bedroom |
|
|
18' x 16' |
|
Main Level |
Family Room |
|
|
15' x 11' |
|
Main Level |
Eating Area |
|
|
10' x 10' |
|
Main Level |
Bathroom |
|
|
2-Piece |
|
Main Level |
Kitchen |
|
|
11' x 10' |
|
Main Level |
Dining Room |
|
|
13' x 12' |
|
Main Level |
Living Room |
|
|
17' x 13' |
|
Main Level |
Entrance |
|
|
8' x 7' |
https://www.realtor.ca/real-estate/27384325/1634-tasco-close-saanich-gordon-head








































