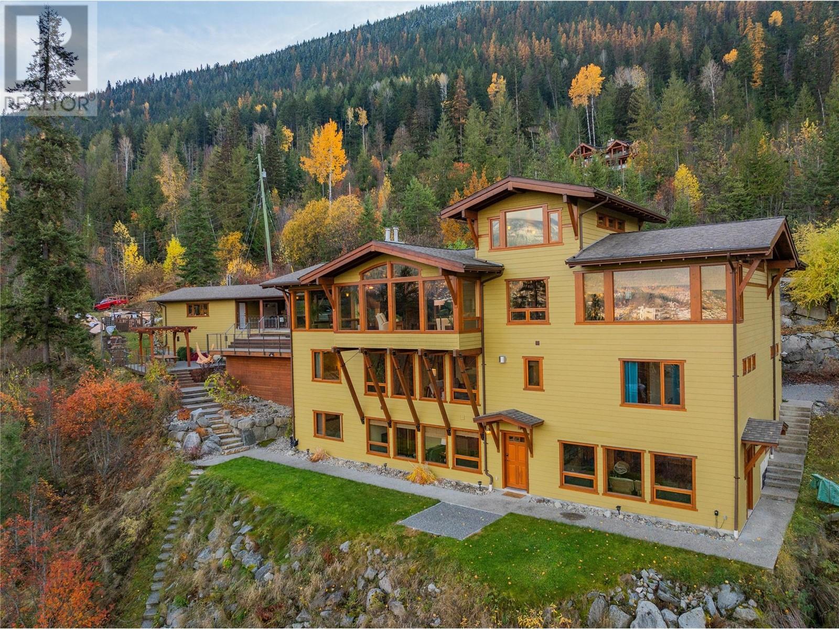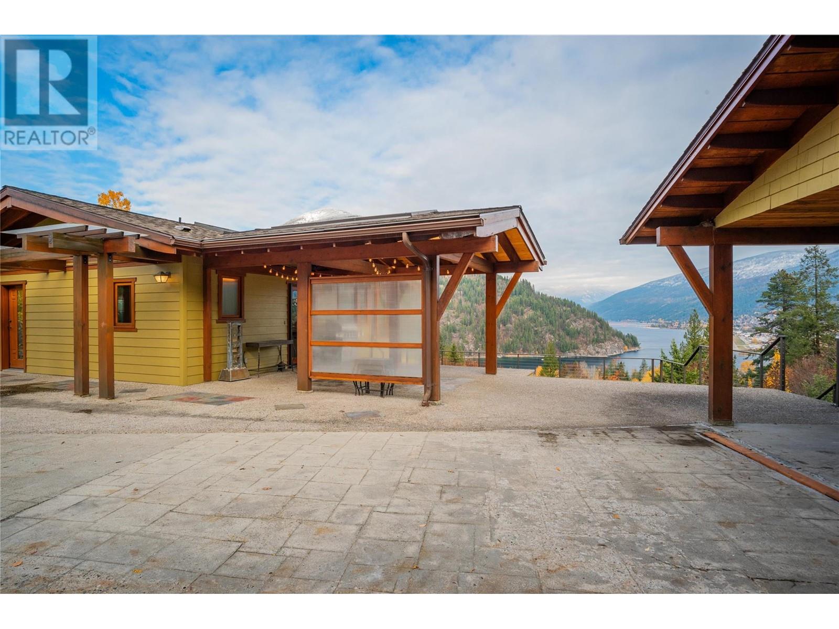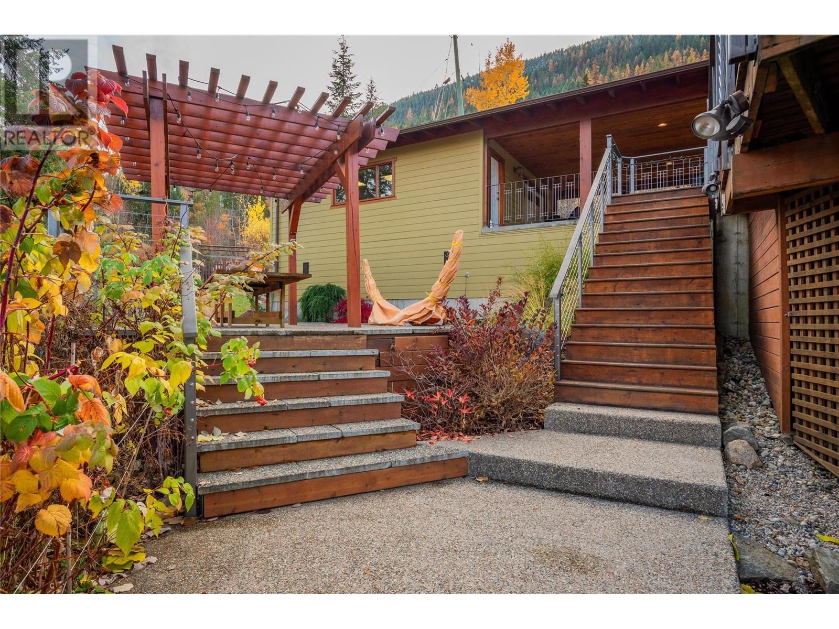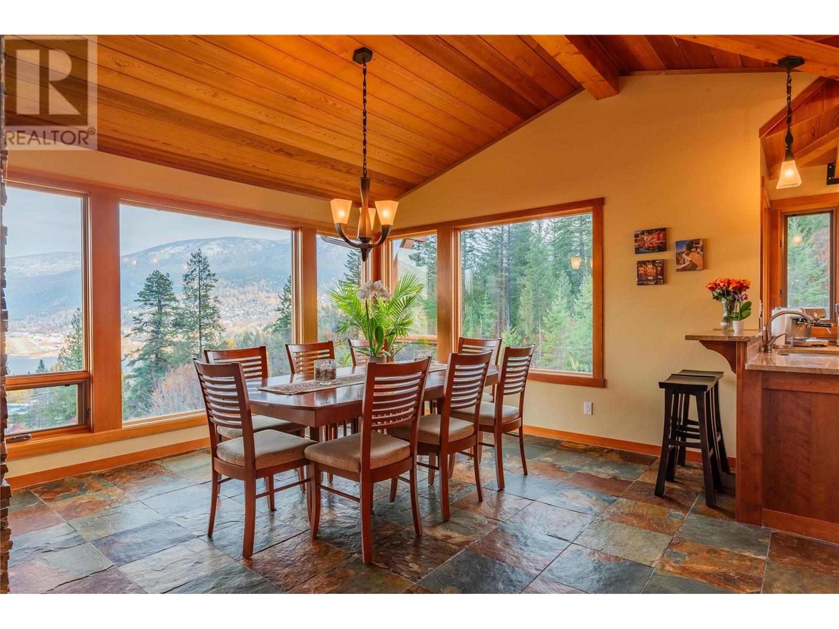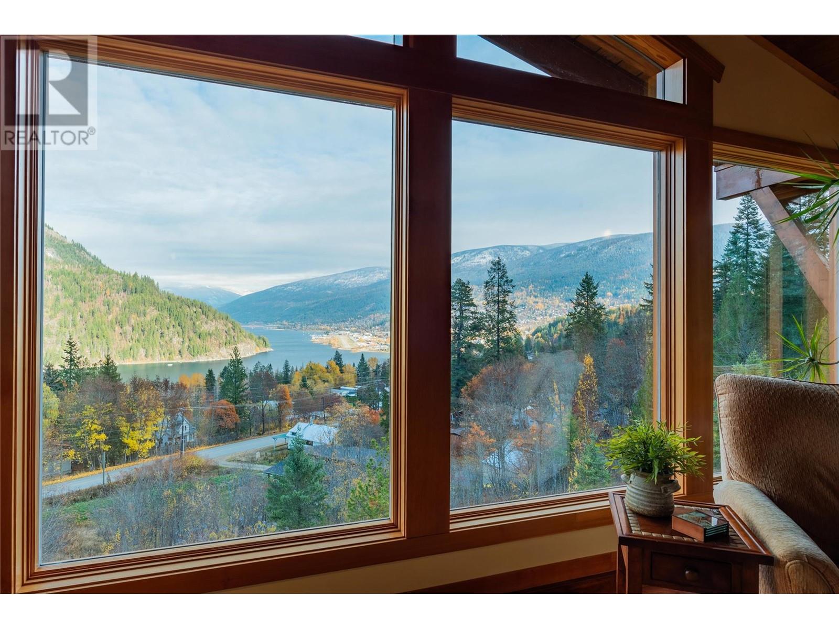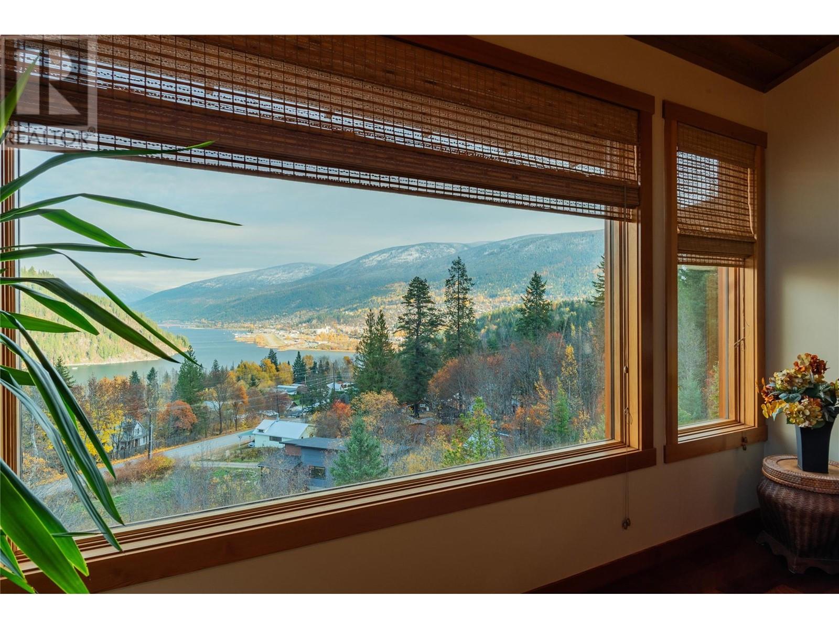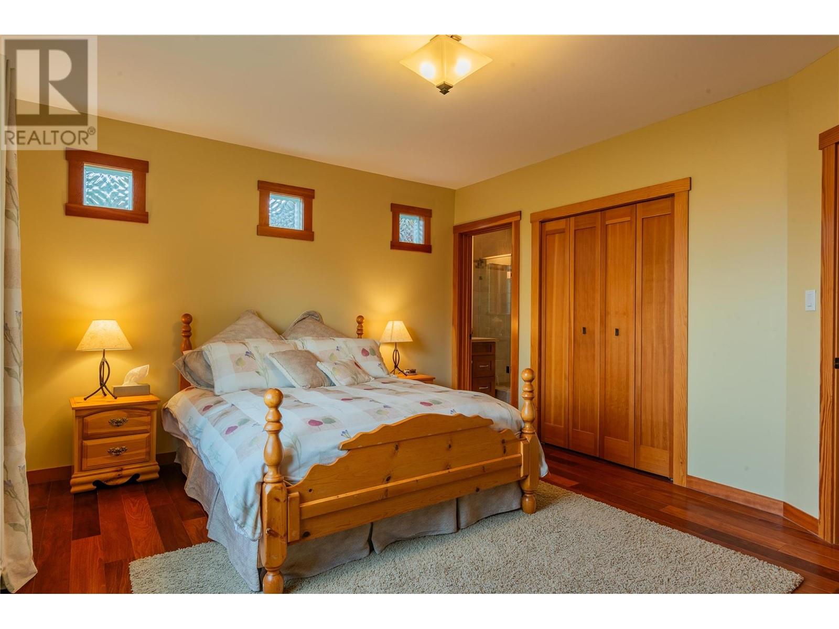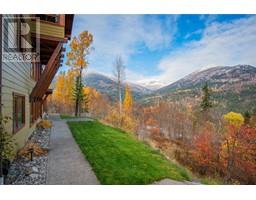5 Bedroom
5 Bathroom
5200 sqft
Fireplace
In Floor Heating, See Remarks
Acreage
$2,222,000
This custom-built home offers unparalleled views of Nelson, set on 2.7 acres of land just minutes from the city. With a spacious 5-bedroom, 4.5-bath layout, this residence combines luxury, comfort, and style. The easily convertible basement suite adds flexibility for multi-generational living or guests. The chef's kitchen boasts granite countertops, cherry cabinetry, and top-of-the-line stainless steel appliances. Relax by one of the three elegant gas fireplaces, each offering breathtaking views of the surrounding landscape. The master suite is a true retreat, featuring a spa-like 6-piece bath with a Jacuzzi-style tub and a dual shower. The open-concept design highlights rich wood accents and custom ironwork, while exotic cherry wood floors and custom slate tiles with in-floor heating flow throughout the main living areas, creating a warm and inviting atmosphere. Outdoors, the Japanese-inspired garden with a tranquil waterfall and pond completes the serene ambiance. A detached garage with a double carport and dedicated workshop area offers ample space for vehicles, hobbies, or projects. This is a rare opportunity to own a truly extraordinary home with sweeping vistas of Nelson, blending luxury and nature in perfect harmony. (id:46227)
Property Details
|
MLS® Number
|
10328468 |
|
Property Type
|
Single Family |
|
Neigbourhood
|
Nelson West/South Slocan |
|
Amenities Near By
|
Golf Nearby |
|
Community Features
|
Family Oriented, Pets Allowed |
|
Features
|
Private Setting, Central Island, Two Balconies |
|
Parking Space Total
|
4 |
|
View Type
|
City View, Lake View, Mountain View, View (panoramic) |
Building
|
Bathroom Total
|
5 |
|
Bedrooms Total
|
5 |
|
Appliances
|
Refrigerator, Dishwasher, Dryer, Range - Gas, Microwave, Oven, Washer |
|
Basement Type
|
Full |
|
Constructed Date
|
2004 |
|
Construction Style Attachment
|
Detached |
|
Fireplace Fuel
|
Gas |
|
Fireplace Present
|
Yes |
|
Fireplace Type
|
Unknown |
|
Flooring Type
|
Carpeted, Hardwood, Slate |
|
Half Bath Total
|
1 |
|
Heating Fuel
|
Electric |
|
Heating Type
|
In Floor Heating, See Remarks |
|
Roof Material
|
Asphalt Shingle |
|
Roof Style
|
Unknown |
|
Stories Total
|
4 |
|
Size Interior
|
5200 Sqft |
|
Type
|
House |
|
Utility Water
|
Well |
Parking
|
See Remarks
|
|
|
Attached Garage
|
2 |
|
R V
|
|
Land
|
Access Type
|
Easy Access |
|
Acreage
|
Yes |
|
Land Amenities
|
Golf Nearby |
|
Size Irregular
|
2.7 |
|
Size Total
|
2.7 Ac|1 - 5 Acres |
|
Size Total Text
|
2.7 Ac|1 - 5 Acres |
|
Zoning Type
|
Unknown |
Rooms
| Level |
Type |
Length |
Width |
Dimensions |
|
Second Level |
Loft |
|
|
19'0'' x 12'11'' |
|
Basement |
Pantry |
|
|
8'8'' x 13'9'' |
|
Basement |
Games Room |
|
|
21'6'' x 20'4'' |
|
Lower Level |
Bedroom |
|
|
13'1'' x 15'1'' |
|
Lower Level |
Bedroom |
|
|
10'11'' x 14'10'' |
|
Lower Level |
Full Bathroom |
|
|
Measurements not available |
|
Lower Level |
Living Room |
|
|
14'4'' x 25'9'' |
|
Lower Level |
Utility Room |
|
|
11'10'' x 24'2'' |
|
Lower Level |
Laundry Room |
|
|
7'10'' x 13'3'' |
|
Lower Level |
Full Bathroom |
|
|
Measurements not available |
|
Lower Level |
Bedroom |
|
|
12'5'' x 14'8'' |
|
Main Level |
Other |
|
|
5'6'' x 8'1'' |
|
Main Level |
6pc Bathroom |
|
|
Measurements not available |
|
Main Level |
Primary Bedroom |
|
|
14'7'' x 14'10'' |
|
Main Level |
Library |
|
|
12'1'' x 9'10'' |
|
Main Level |
Family Room |
|
|
19'4'' x 18'10'' |
|
Main Level |
Partial Bathroom |
|
|
Measurements not available |
|
Main Level |
Mud Room |
|
|
6'11'' x 8'4'' |
|
Main Level |
Foyer |
|
|
20'11'' x 9'4'' |
|
Main Level |
Family Room |
|
|
19'6'' x 19'5'' |
|
Main Level |
Dining Room |
|
|
14'11'' x 12'1'' |
|
Main Level |
Kitchen |
|
|
15'6'' x 12'3'' |
|
Additional Accommodation |
Full Bathroom |
|
|
Measurements not available |
|
Additional Accommodation |
Primary Bedroom |
|
|
12'0'' x 14'11'' |
|
Additional Accommodation |
Kitchen |
|
|
5'3'' x 17'2'' |
|
Additional Accommodation |
Living Room |
|
|
8'6'' x 11'0'' |
|
Additional Accommodation |
Dining Room |
|
|
9'2'' x 11'7'' |
https://www.realtor.ca/real-estate/27648705/1630-knox-road-nelson-nelson-westsouth-slocan




