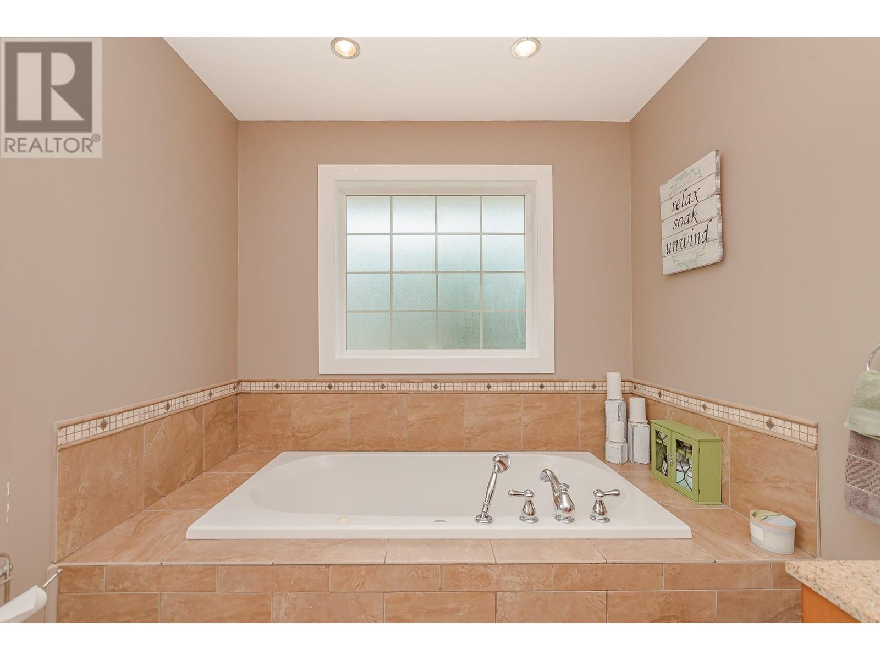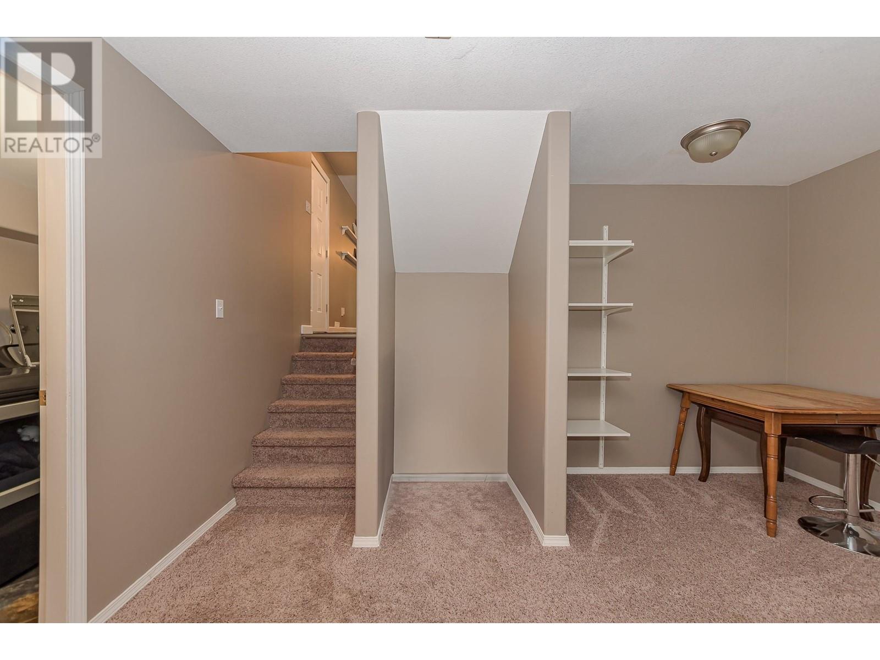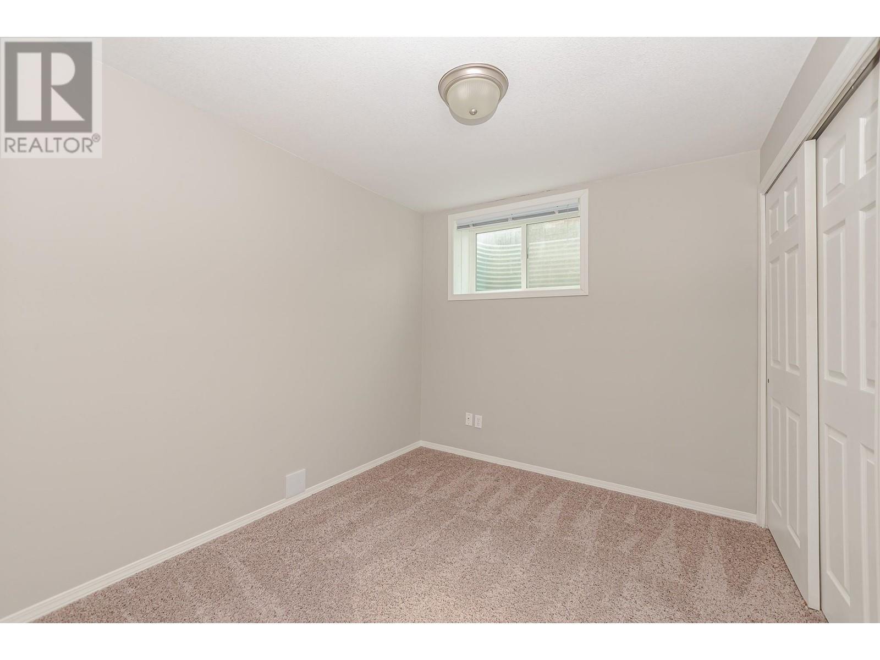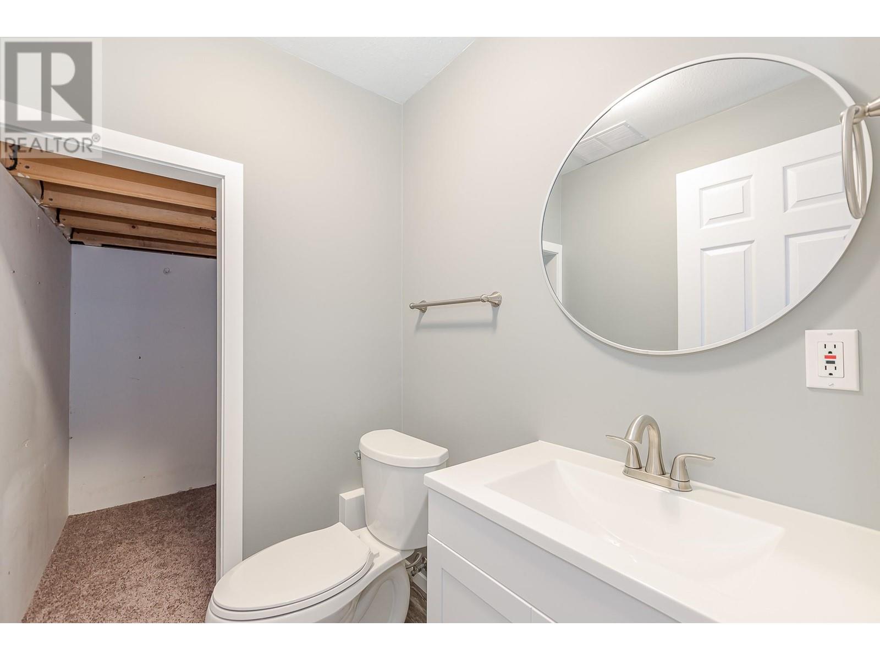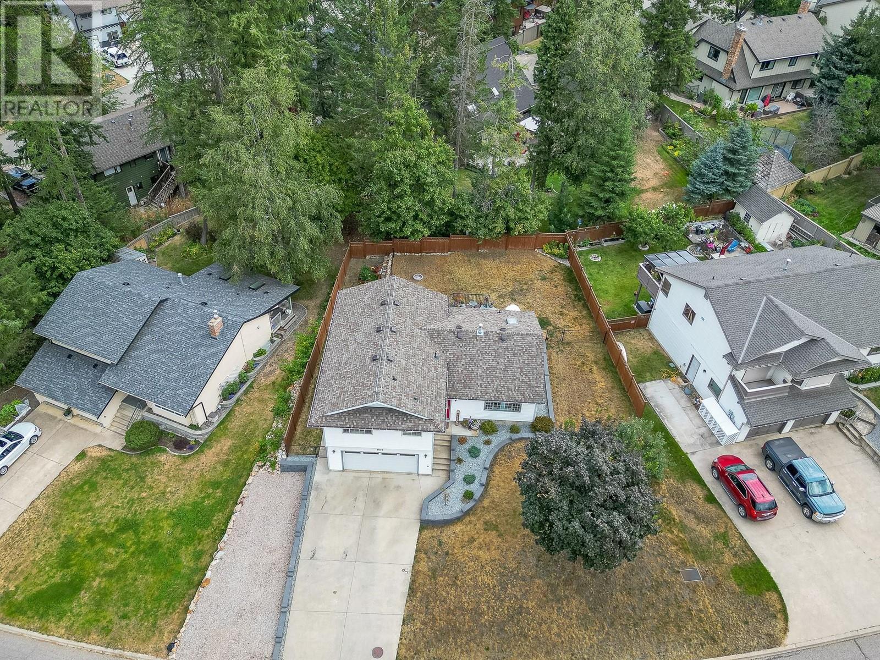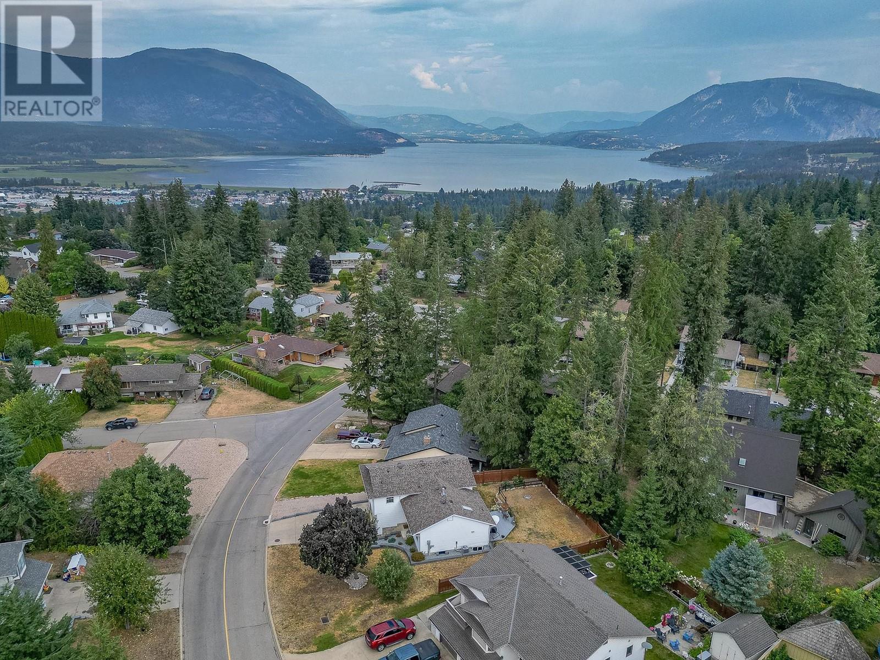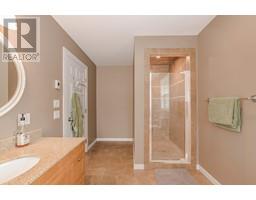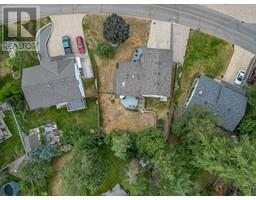5 Bedroom
3 Bathroom
2140 sqft
Split Level Entry
Fireplace
Central Air Conditioning
Forced Air, See Remarks
$774,900
Welcome to this beautifully renovated and maintained, 4-level split home in the highly sought-after Hillcrest area. Offering 5 spacious bedrooms and 2.5 bathrooms, this home provides ample space for your family. The living room boasts charming coved ceilings, while the large eat-in kitchen features skylights that fill the space with natural light. Updates include kitchen cabinets, flooring, dishwasher, roof, and furnace. The huge master bedroom is a true retreat with hardwood floors, a large walk-in closet, and an ensuite bathroom that features a jetted tub, tiled shower, and heated floors. Enjoy the privacy of a fenced yard and the convenience of an oversized double attached garage, plus an exterior parking space for a third vehicle or RV. Relax or entertain on the durable TREX composite decking. Additional features include a large crawl space under the family room, central air conditioning, and a built-in vacuum system. This Hillcrest gem is ready to welcome you home! (id:46227)
Property Details
|
MLS® Number
|
10321840 |
|
Property Type
|
Single Family |
|
Neigbourhood
|
SE Salmon Arm |
|
Features
|
Jacuzzi Bath-tub |
|
Parking Space Total
|
2 |
Building
|
Bathroom Total
|
3 |
|
Bedrooms Total
|
5 |
|
Architectural Style
|
Split Level Entry |
|
Basement Type
|
Partial |
|
Constructed Date
|
1992 |
|
Construction Style Attachment
|
Detached |
|
Construction Style Split Level
|
Other |
|
Cooling Type
|
Central Air Conditioning |
|
Exterior Finish
|
Vinyl Siding |
|
Fireplace Fuel
|
Gas |
|
Fireplace Present
|
Yes |
|
Fireplace Type
|
Unknown |
|
Flooring Type
|
Carpeted, Hardwood, Laminate, Tile |
|
Half Bath Total
|
1 |
|
Heating Type
|
Forced Air, See Remarks |
|
Roof Material
|
Asphalt Shingle |
|
Roof Style
|
Unknown |
|
Stories Total
|
4 |
|
Size Interior
|
2140 Sqft |
|
Type
|
House |
|
Utility Water
|
Municipal Water |
Parking
Land
|
Acreage
|
No |
|
Fence Type
|
Fence |
|
Sewer
|
Municipal Sewage System |
|
Size Frontage
|
87 Ft |
|
Size Irregular
|
0.18 |
|
Size Total
|
0.18 Ac|under 1 Acre |
|
Size Total Text
|
0.18 Ac|under 1 Acre |
|
Zoning Type
|
Unknown |
Rooms
| Level |
Type |
Length |
Width |
Dimensions |
|
Second Level |
Full Bathroom |
|
|
7'7'' x 6'8'' |
|
Second Level |
Primary Bedroom |
|
|
23' x 13' |
|
Second Level |
Full Ensuite Bathroom |
|
|
15'11'' x 7'7'' |
|
Second Level |
Bedroom |
|
|
11'2'' x 9'2'' |
|
Second Level |
Bedroom |
|
|
11'2'' x 9'2'' |
|
Basement |
Utility Room |
|
|
10'10'' x 6'5'' |
|
Basement |
Storage |
|
|
5'10'' x 4'8'' |
|
Basement |
Den |
|
|
14' x 10'6'' |
|
Basement |
Partial Ensuite Bathroom |
|
|
5'2'' x 4'8'' |
|
Basement |
Bedroom |
|
|
11'6'' x 8'9'' |
|
Basement |
Bedroom |
|
|
9'11'' x 8'7'' |
|
Lower Level |
Recreation Room |
|
|
21'2'' x 14'11'' |
|
Main Level |
Living Room |
|
|
15'1'' x 13'6'' |
|
Main Level |
Kitchen |
|
|
11'2'' x 11'2'' |
|
Main Level |
Dining Room |
|
|
10'3'' x 9'8'' |
|
Main Level |
Foyer |
|
|
15'3'' x 7'8'' |
https://www.realtor.ca/real-estate/27290891/1630-17-street-se-salmon-arm-se-salmon-arm



















