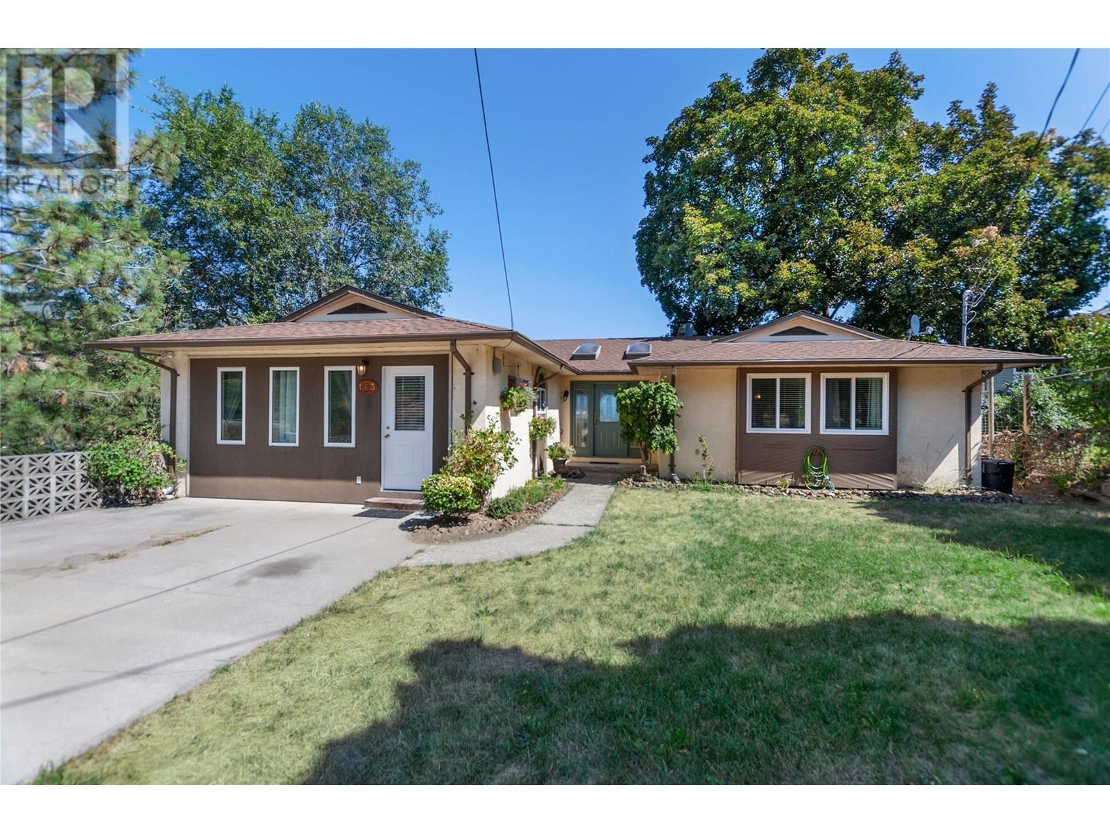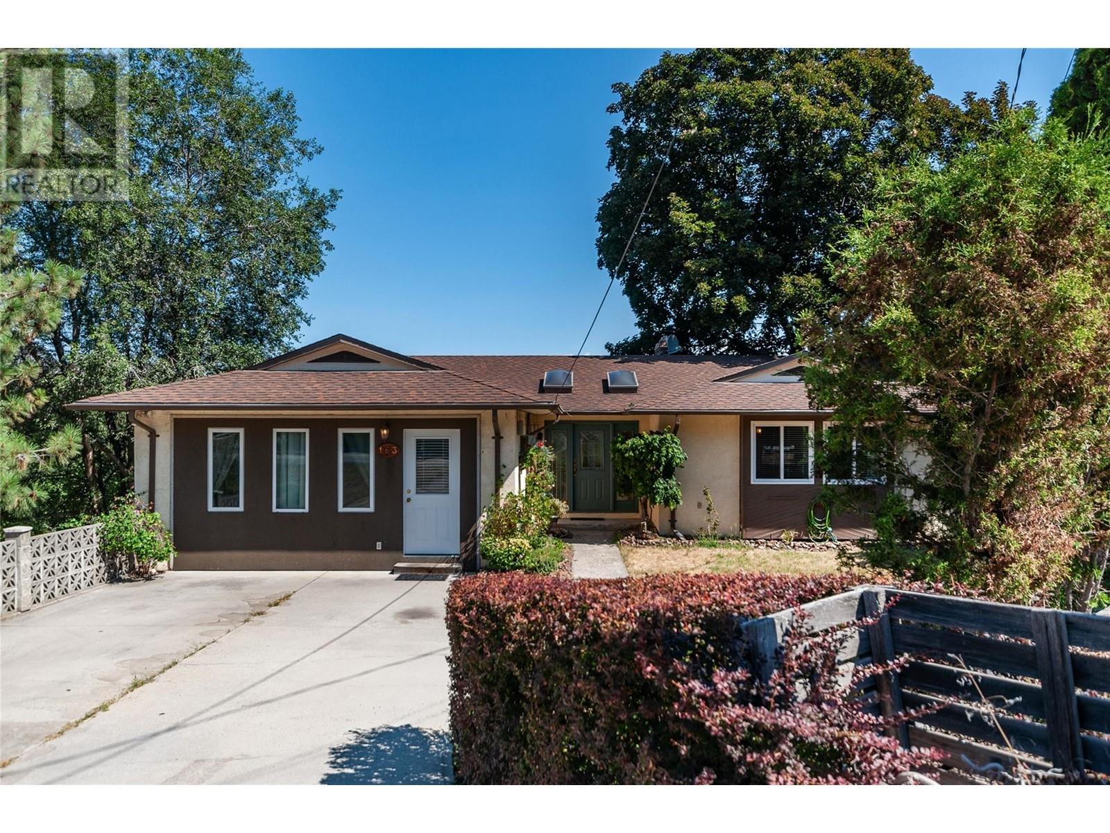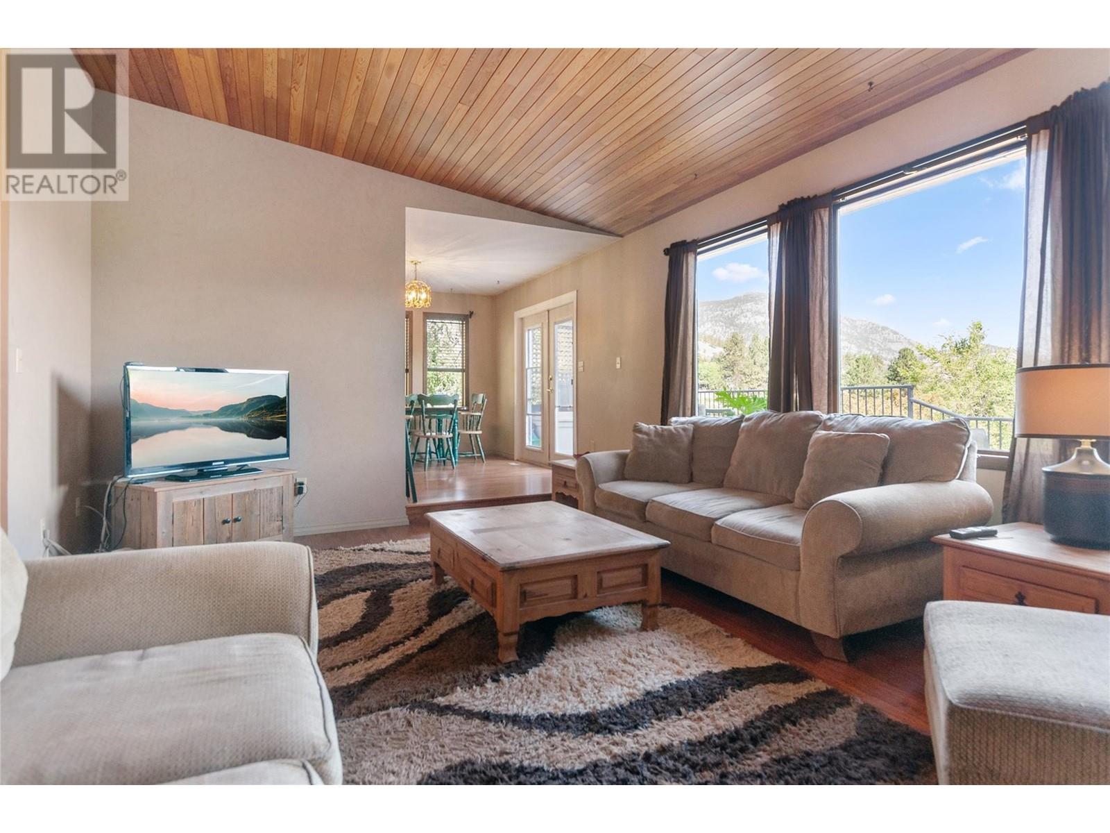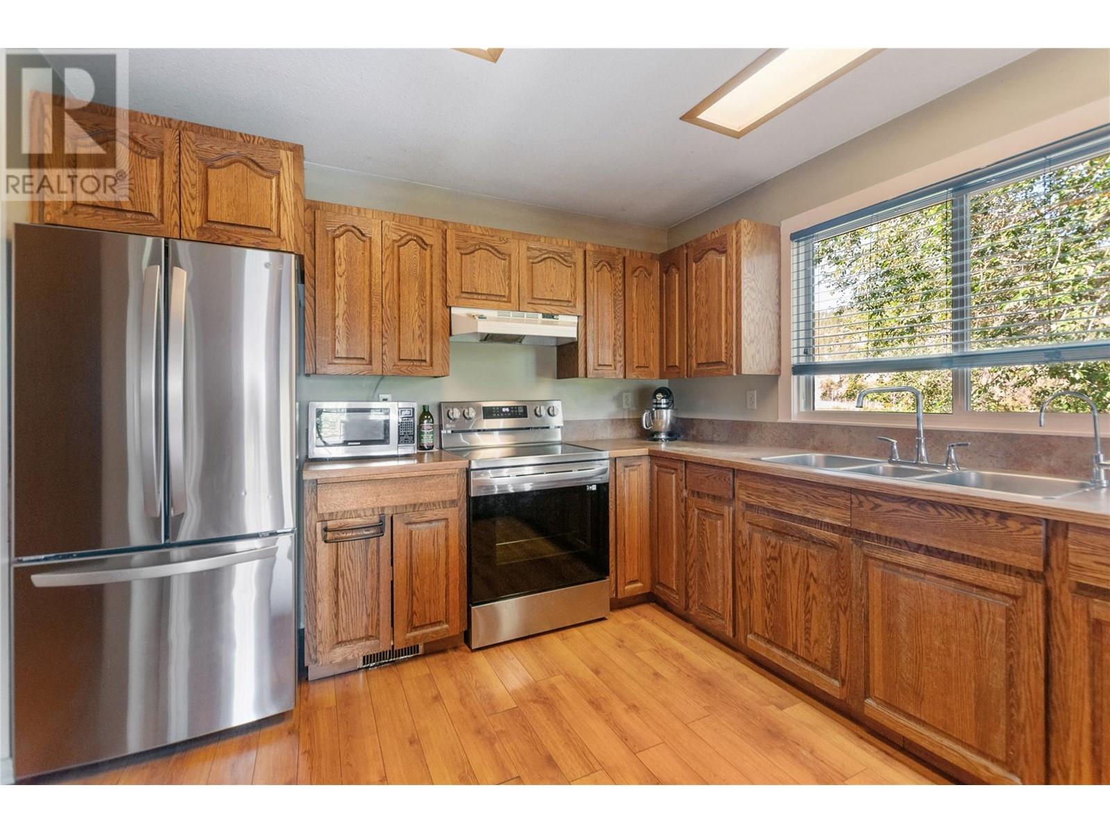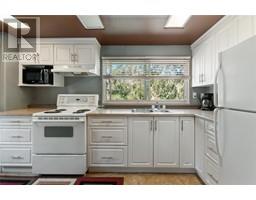4 Bedroom
5 Bathroom
3511 sqft
Ranch
Fireplace
Central Air Conditioning
Forced Air, See Remarks
Landscaped
$819,000
Step into 163 Lakehill, located in the highly sought-after Kaleden community! This well-maintained rancher offers stunning views across its private .22-acre expanse. On the main level you'll find the spacious kitchen, cozy living area with gas fireplace and 3 bedrooms, including the primary suite with ensuite, all conveniently located on the same floor. Head downstairs, you'll discover the walkout basement with an oversized family room, 2 additional rooms, a separate workshop accessible from outdoors, and generous storage space. The garage was transformed into a legal hair studio, now a self-contained suite with 1 bed/ 1 bath and private entry, potential opportunity for a mortgage helper! Upgrades include new windows, A/C, Furnace, new appliances and exterior paint. The generous yard is perfect for hosting and complemented by ample parking for multiple vehicles. (id:46227)
Property Details
|
MLS® Number
|
10313721 |
|
Property Type
|
Single Family |
|
Neigbourhood
|
Kaleden |
|
Amenities Near By
|
Recreation, Schools, Ski Area |
|
Features
|
Private Setting |
|
Parking Space Total
|
1 |
|
View Type
|
Mountain View, Valley View |
Building
|
Bathroom Total
|
5 |
|
Bedrooms Total
|
4 |
|
Appliances
|
Range, Refrigerator, Dishwasher, Dryer, Microwave, Washer |
|
Architectural Style
|
Ranch |
|
Basement Type
|
Full |
|
Constructed Date
|
1984 |
|
Construction Style Attachment
|
Detached |
|
Cooling Type
|
Central Air Conditioning |
|
Exterior Finish
|
Stucco |
|
Fireplace Fuel
|
Gas,wood |
|
Fireplace Present
|
Yes |
|
Fireplace Type
|
Unknown,conventional |
|
Half Bath Total
|
2 |
|
Heating Type
|
Forced Air, See Remarks |
|
Roof Material
|
Asphalt Shingle |
|
Roof Style
|
Unknown |
|
Stories Total
|
2 |
|
Size Interior
|
3511 Sqft |
|
Type
|
House |
|
Utility Water
|
Municipal Water |
Parking
Land
|
Access Type
|
Easy Access |
|
Acreage
|
No |
|
Land Amenities
|
Recreation, Schools, Ski Area |
|
Landscape Features
|
Landscaped |
|
Sewer
|
Septic Tank |
|
Size Irregular
|
0.22 |
|
Size Total
|
0.22 Ac|under 1 Acre |
|
Size Total Text
|
0.22 Ac|under 1 Acre |
|
Zoning Type
|
Unknown |
Rooms
| Level |
Type |
Length |
Width |
Dimensions |
|
Basement |
Workshop |
|
|
20'4'' x 12'7'' |
|
Basement |
Storage |
|
|
8'6'' x 5'6'' |
|
Basement |
Storage |
|
|
6'0'' x 4'8'' |
|
Basement |
Den |
|
|
8'10'' x 11'2'' |
|
Basement |
Den |
|
|
9'10'' x 11'2'' |
|
Basement |
Laundry Room |
|
|
6'4'' x 7'6'' |
|
Basement |
3pc Bathroom |
|
|
Measurements not available |
|
Basement |
Utility Room |
|
|
9'10'' x 9'5'' |
|
Basement |
Recreation Room |
|
|
32'4'' x 13'2'' |
|
Main Level |
2pc Bathroom |
|
|
Measurements not available |
|
Main Level |
5pc Bathroom |
|
|
Measurements not available |
|
Main Level |
Bedroom |
|
|
14'2'' x 9'10'' |
|
Main Level |
Bedroom |
|
|
14'3'' x 9'11'' |
|
Main Level |
2pc Ensuite Bath |
|
|
Measurements not available |
|
Main Level |
Primary Bedroom |
|
|
13'5'' x 18'0'' |
|
Main Level |
Kitchen |
|
|
11'7'' x 12'9'' |
|
Main Level |
Dining Room |
|
|
12'1'' x 9'6'' |
|
Main Level |
Living Room |
|
|
18'10'' x 13'6'' |
|
Main Level |
Foyer |
|
|
12'1'' x 9'6'' |
|
Additional Accommodation |
Full Bathroom |
|
|
Measurements not available |
|
Additional Accommodation |
Bedroom |
|
|
12'11'' x 7'6'' |
|
Additional Accommodation |
Kitchen |
|
|
19'5'' x 17'0'' |
https://www.realtor.ca/real-estate/26880214/163-lakehill-road-kaleden-kaleden


