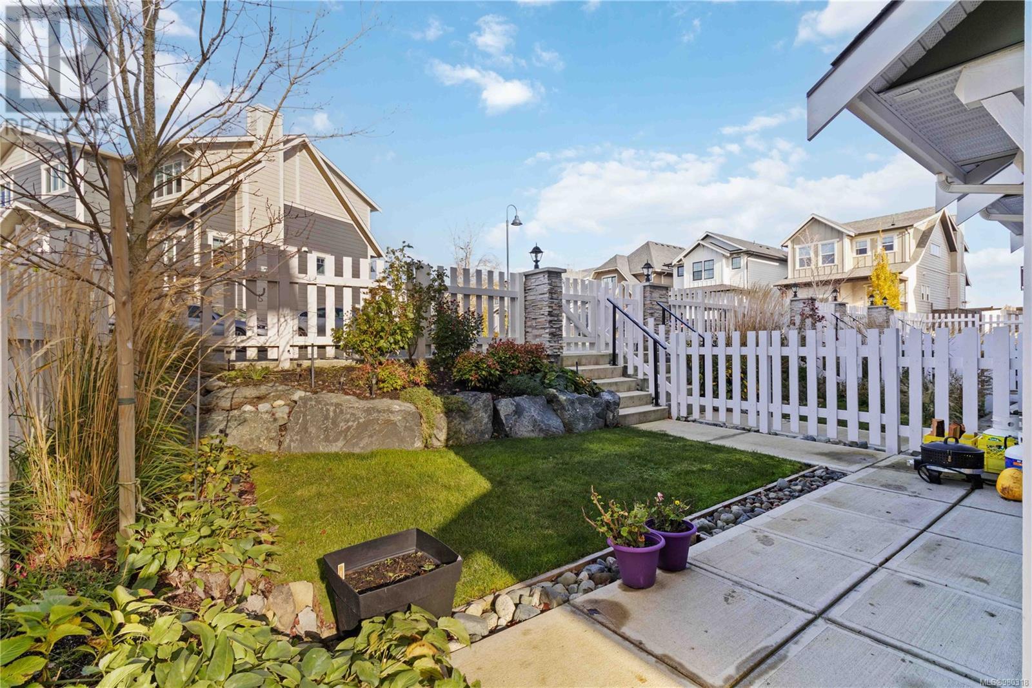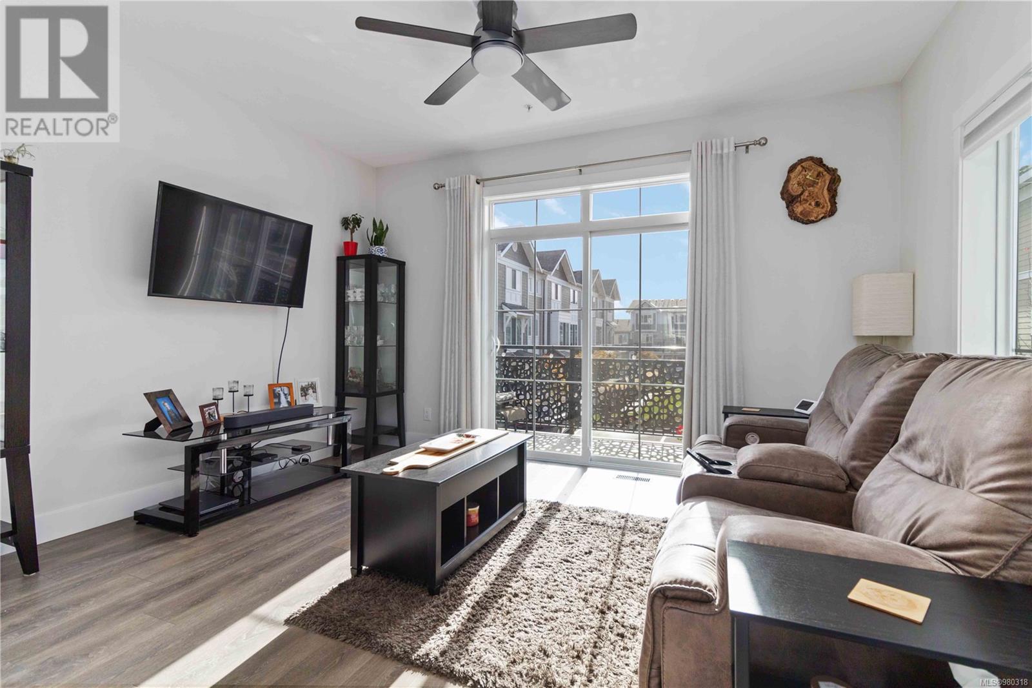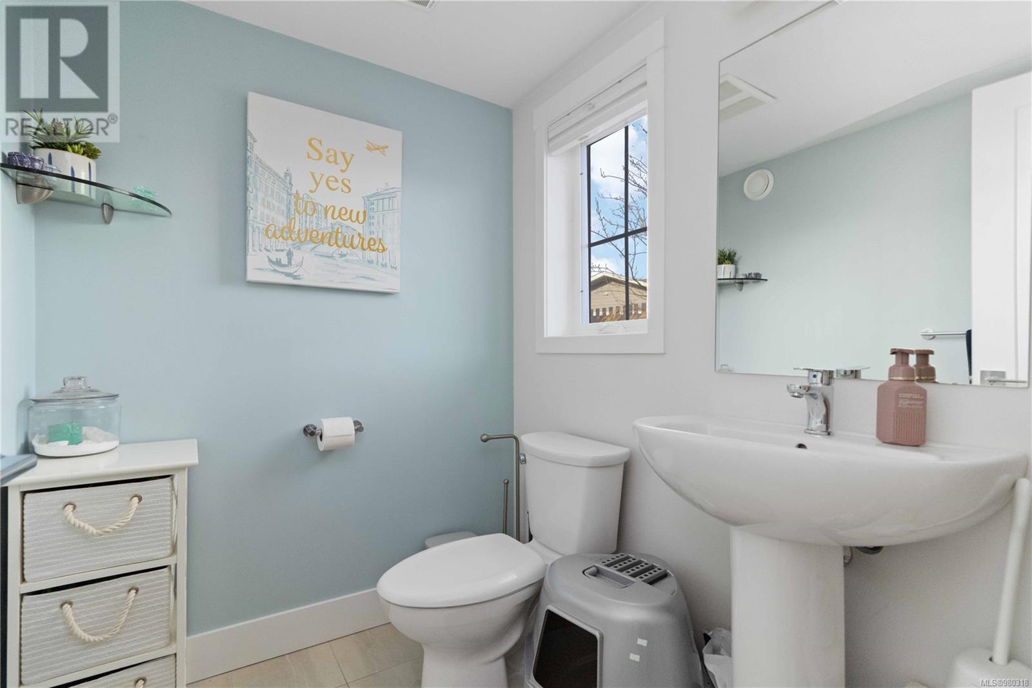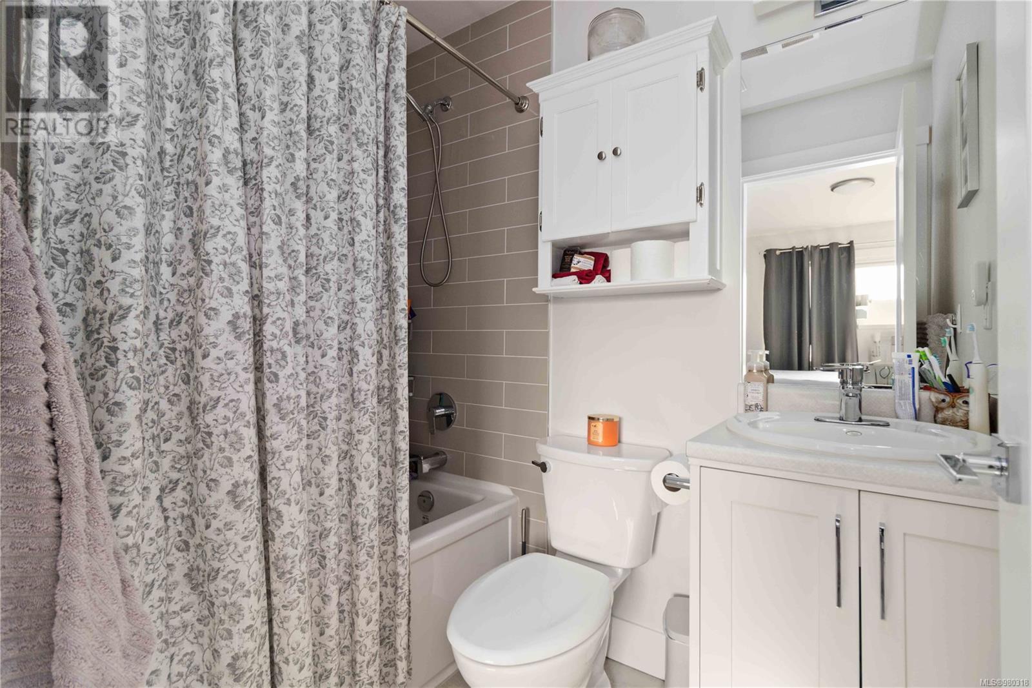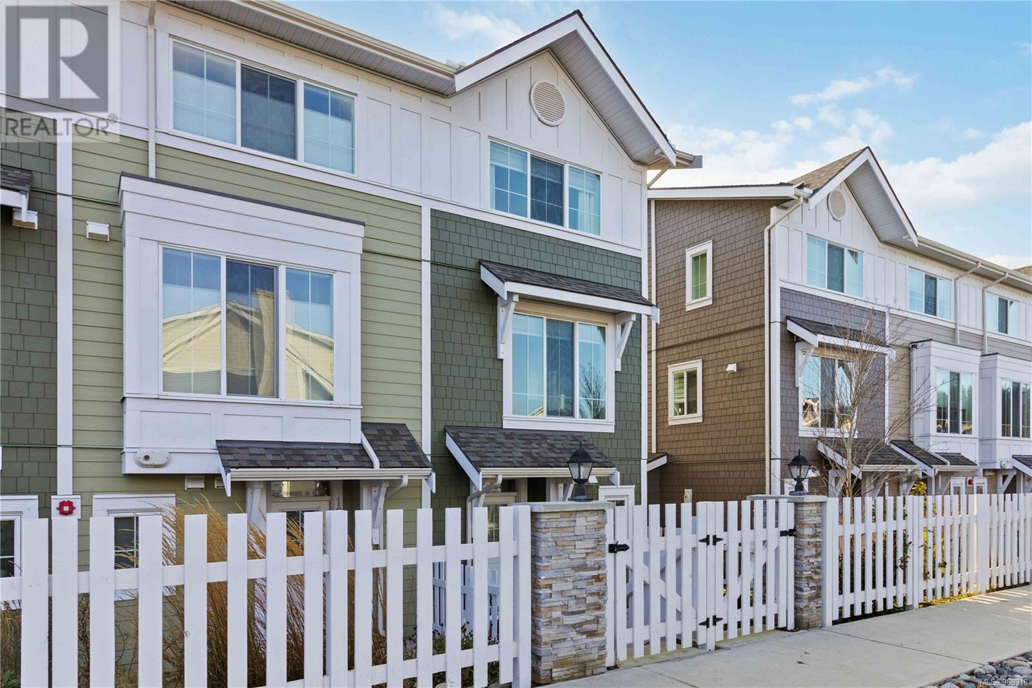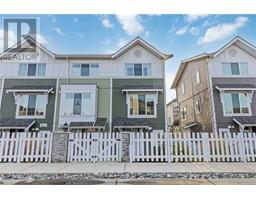163 3501 Dunlin St Colwood, British Columbia V9C 0P7
$698,800Maintenance,
$309.57 Monthly
Maintenance,
$309.57 MonthlyPlatinum Key Property group is proud to present this fabulous NEW LISTING! Welcome Home to COMPASS at Royal Bay! This bright and spacious END UNIT townhome embodies Vancouver Island's coastal-inspired architecture, offering a perfect blend of style and functionality. With 1519 sq ft of spacious living, this home features 3 bedrooms plus a versatile flex room, ideal for a home office or playroom. The contemporary open-concept design is accentuated by 9' ceilings, large windows, plus additional windows due to being an end unit - allowing natural light to flood the space. The modern white kitchen is a chef's dream, complete with elegant quartz countertops, a gas cooktop, stainless steel appliances, and a stylish subway tile backsplash. Enjoy family meals in the inviting dining area or step outside to the expansive deck, equipped with privacy glass and a gas BBQ hookup—perfect for summer gatherings and entertaining friends. Additional highlights include a concrete back driveway and entrance, a gated front yard with a charming white picket fence, and a beautifully landscaped yard that provides a serene outdoor retreat. With no immediate front or back neighbours, you can enjoy added privacy. The home also features a single attached garage, laminate flooring throughout the main floor, a tile entry, a ceiling fan for comfort, and a luxurious soaker tub in the bathroom. Located just steps from the planned retail village and a refreshing stroll to the beachfront, this home offers the ultimate coastal lifestyle. With visitor parking available and a welcoming community atmosphere, COMPASS at Royal Bay is the perfect place to create lasting memories with family and friends. 6 Years of New Home Warranty still in place & NO GST! Don’t miss this exceptional opportunity to live close to the ocean in a home that truly has it all! Call Christian for more information1-778-678-3098. (id:46227)
Open House
This property has open houses!
1:00 pm
Ends at:3:00 pm
Property Details
| MLS® Number | 980318 |
| Property Type | Single Family |
| Neigbourhood | Royal Bay |
| Community Features | Pets Allowed, Family Oriented |
| Features | Central Location, Level Lot, Irregular Lot Size, Other |
| Parking Space Total | 2 |
| Plan | Eps6748 |
Building
| Bathroom Total | 3 |
| Bedrooms Total | 3 |
| Constructed Date | 2020 |
| Cooling Type | None |
| Heating Fuel | Natural Gas |
| Heating Type | Forced Air |
| Size Interior | 1519 Sqft |
| Total Finished Area | 1519 Sqft |
| Type | Row / Townhouse |
Land
| Access Type | Road Access |
| Acreage | No |
| Zoning Description | Rbcd5 |
| Zoning Type | Multi-family |
Rooms
| Level | Type | Length | Width | Dimensions |
|---|---|---|---|---|
| Second Level | Bedroom | 9' x 9' | ||
| Second Level | Ensuite | 3-Piece | ||
| Second Level | Bedroom | 9' x 9' | ||
| Second Level | Bathroom | 4-Piece | ||
| Second Level | Primary Bedroom | 12' x 12' | ||
| Lower Level | Other | 10' x 14' | ||
| Lower Level | Entrance | 4' x 5' | ||
| Main Level | Bathroom | 2-Piece | ||
| Main Level | Kitchen | 11' x 13' | ||
| Main Level | Dining Room | 11' x 12' | ||
| Main Level | Living Room | 14' x 15' | ||
| Other | Balcony | 14' x 5' |
https://www.realtor.ca/real-estate/27624653/163-3501-dunlin-st-colwood-royal-bay




