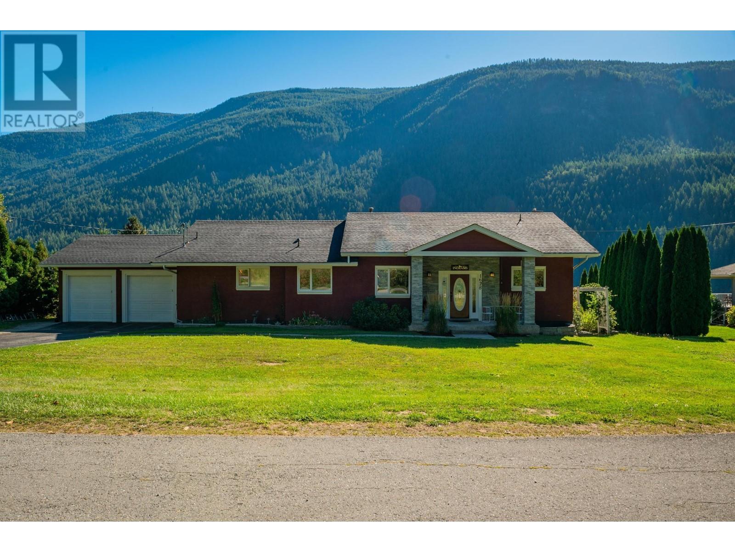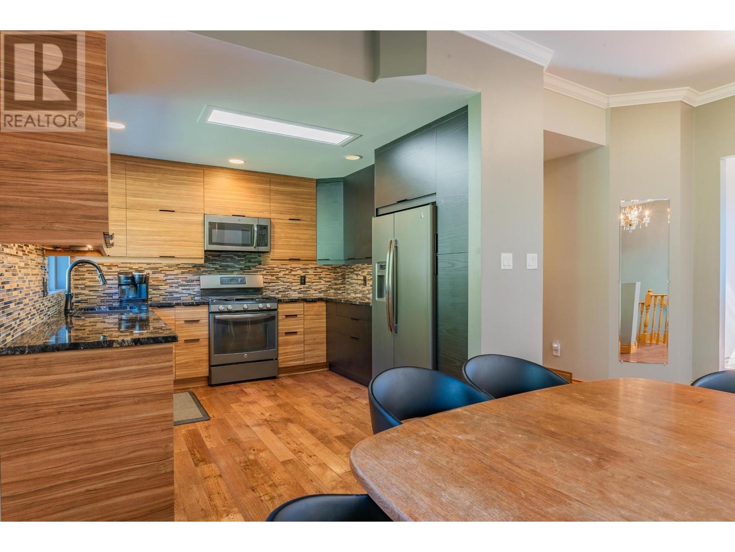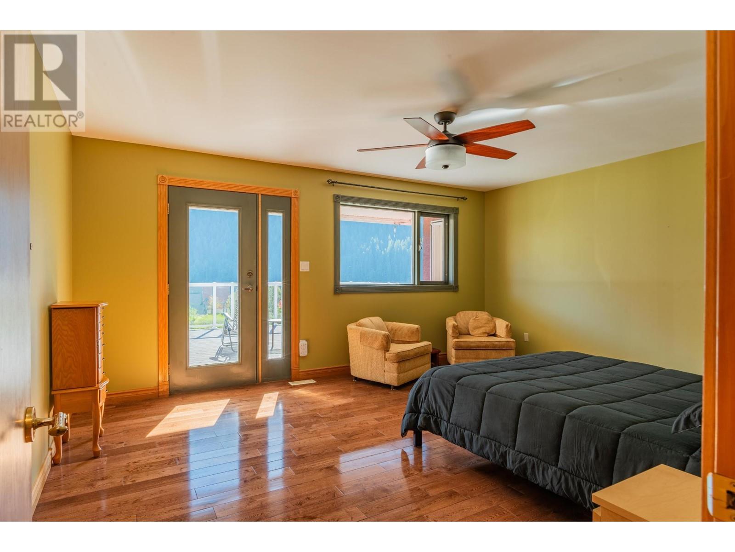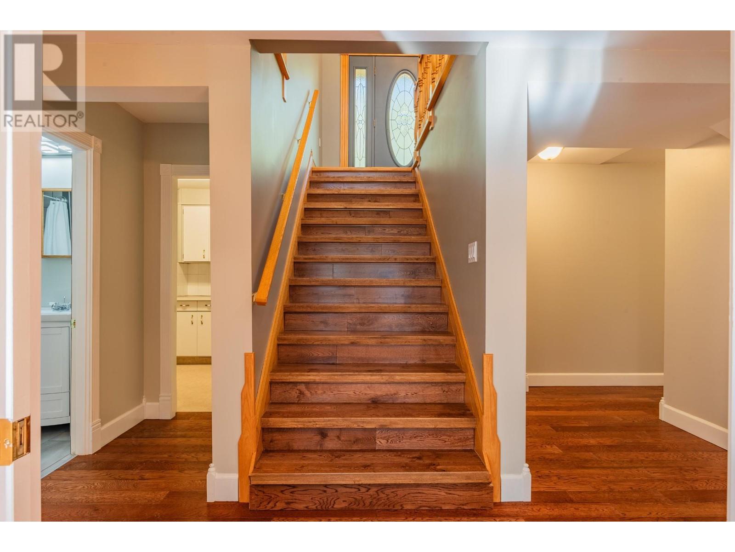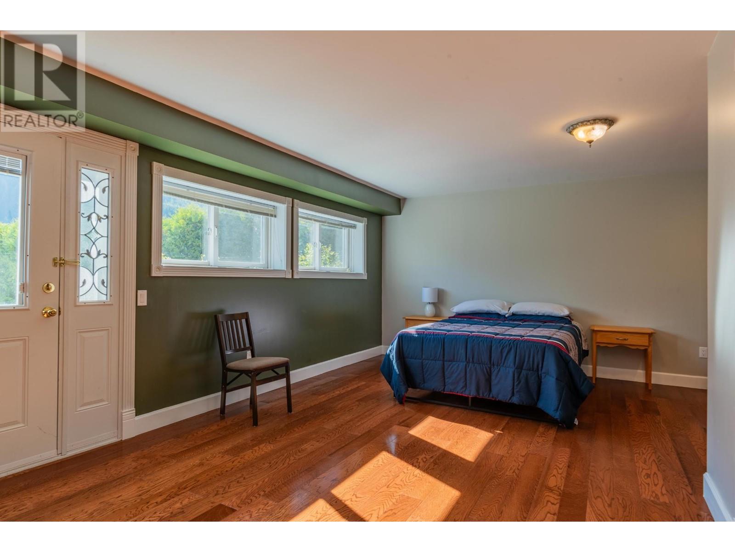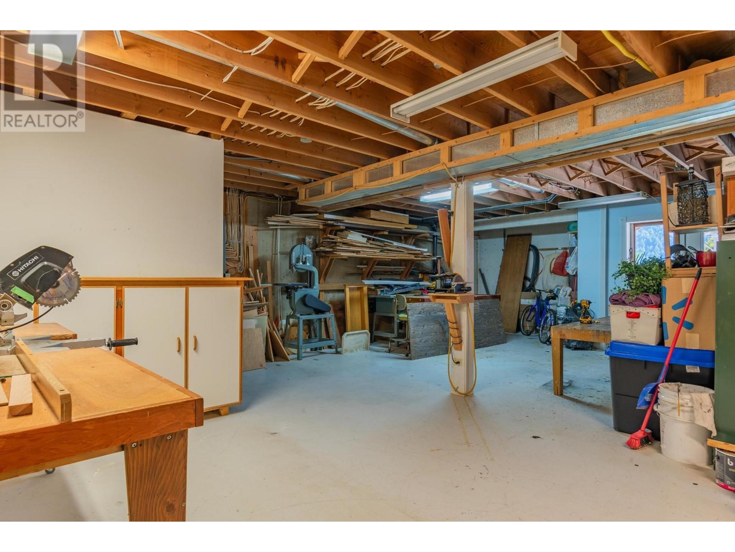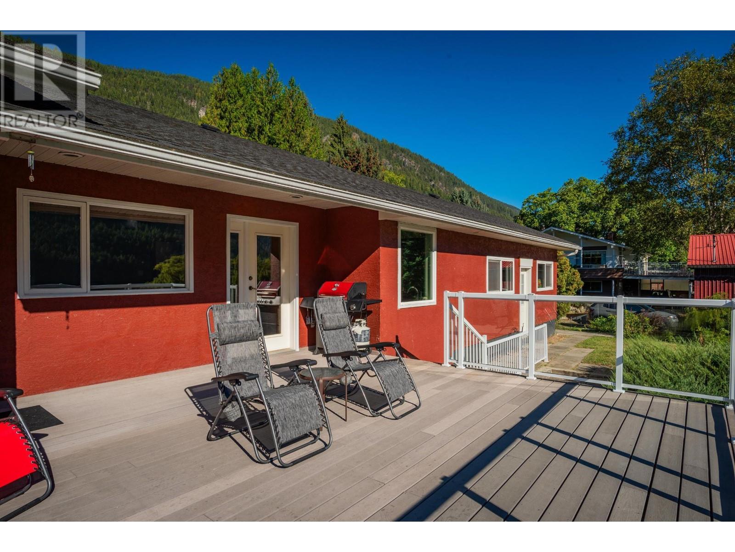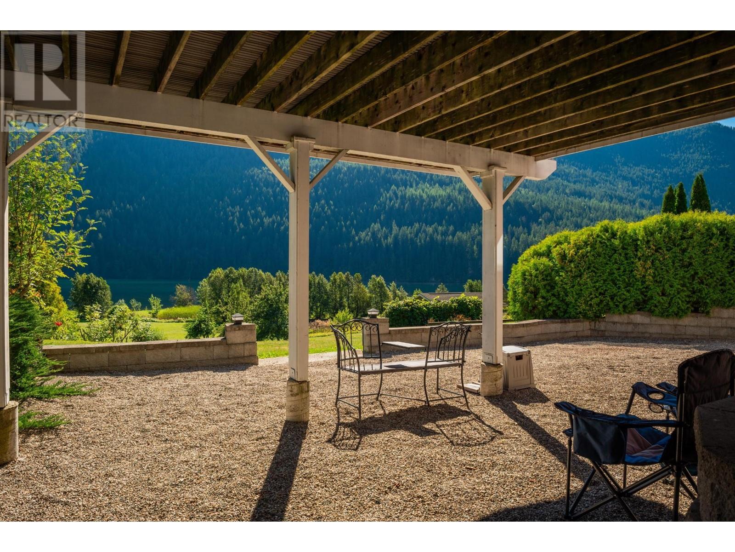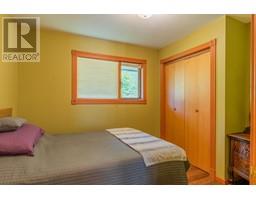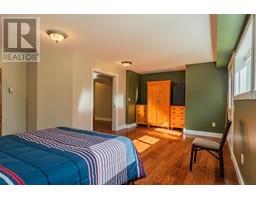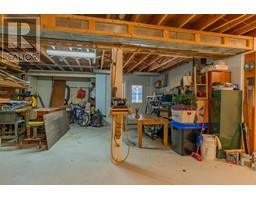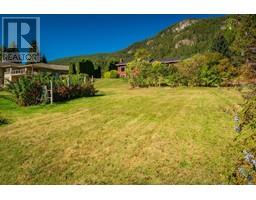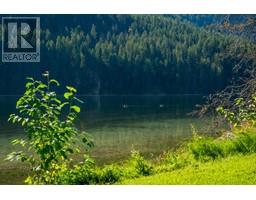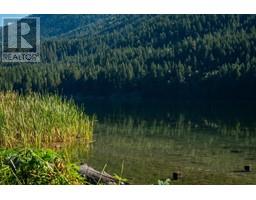3 Bedroom
4 Bathroom
3130 sqft
Forced Air, Other
$1,099,000
Discover unparalleled luxury in this prestigious Thrums residence, set on .76 acres with captivating views of the Kootenay River and mountainous landscape. Showcasing impeccable taste, this home combines modern elegance with unique architectural elements. The expansive floor plan encompasses four bedrooms, office/library, family room, and three bathrooms. Offering the perfect blend of seclusion and accessibility, this remarkable property is just five minutes from Castlegar and 25 minutes from Nelson. Contact your Realtor to capitalize on this extraordinary opportunity. (id:46227)
Property Details
|
MLS® Number
|
2479782 |
|
Property Type
|
Single Family |
|
Neigbourhood
|
Thrums/Tarrys/Glade |
|
Parking Space Total
|
5 |
|
View Type
|
River View, Mountain View |
Building
|
Bathroom Total
|
4 |
|
Bedrooms Total
|
3 |
|
Basement Type
|
Full |
|
Constructed Date
|
1993 |
|
Construction Style Attachment
|
Detached |
|
Exterior Finish
|
Stucco |
|
Flooring Type
|
Mixed Flooring |
|
Half Bath Total
|
2 |
|
Heating Type
|
Forced Air, Other |
|
Roof Material
|
Asphalt Shingle |
|
Roof Style
|
Unknown |
|
Size Interior
|
3130 Sqft |
|
Type
|
House |
|
Utility Water
|
Community Water User's Utility |
Parking
Land
|
Acreage
|
No |
|
Sewer
|
Septic Tank |
|
Size Irregular
|
0.76 |
|
Size Total
|
0.76 Ac|under 1 Acre |
|
Size Total Text
|
0.76 Ac|under 1 Acre |
|
Zoning Type
|
Unknown |
Rooms
| Level |
Type |
Length |
Width |
Dimensions |
|
Basement |
Bedroom |
|
|
16'5'' x 10'11'' |
|
Basement |
Family Room |
|
|
18'10'' x 11'5'' |
|
Basement |
Workshop |
|
|
26'0'' x 17'7'' |
|
Basement |
Laundry Room |
|
|
11'5'' x 8'7'' |
|
Basement |
2pc Bathroom |
|
|
Measurements not available |
|
Basement |
4pc Bathroom |
|
|
Measurements not available |
|
Main Level |
Kitchen |
|
|
19'1'' x 11'2'' |
|
Main Level |
Bedroom |
|
|
10'11'' x 8'8'' |
|
Main Level |
Den |
|
|
11'2'' x 9'11'' |
|
Main Level |
Dining Room |
|
|
15'9'' x 10'6'' |
|
Main Level |
4pc Ensuite Bath |
|
|
Measurements not available |
|
Main Level |
Living Room |
|
|
20'7'' x 20'5'' |
|
Main Level |
Primary Bedroom |
|
|
16'7'' x 14'0'' |
|
Main Level |
2pc Bathroom |
|
|
Measurements not available |
https://www.realtor.ca/real-estate/27472865/1628-thrums-road-thrums-thrumstarrysglade




