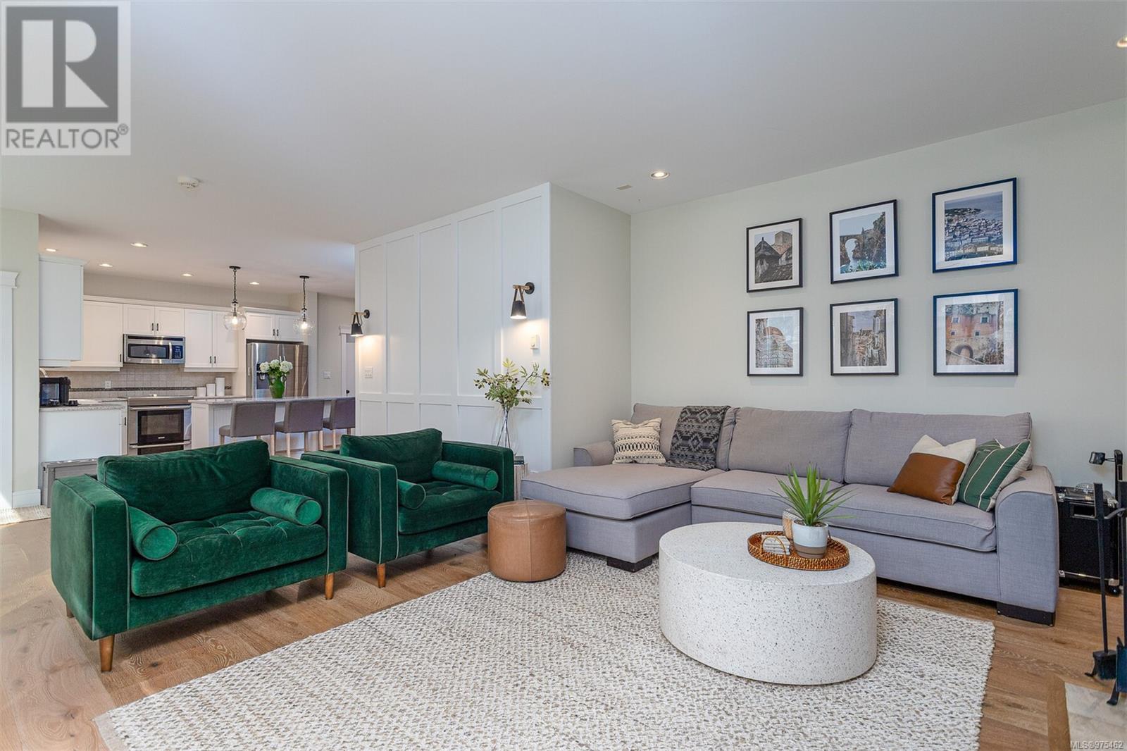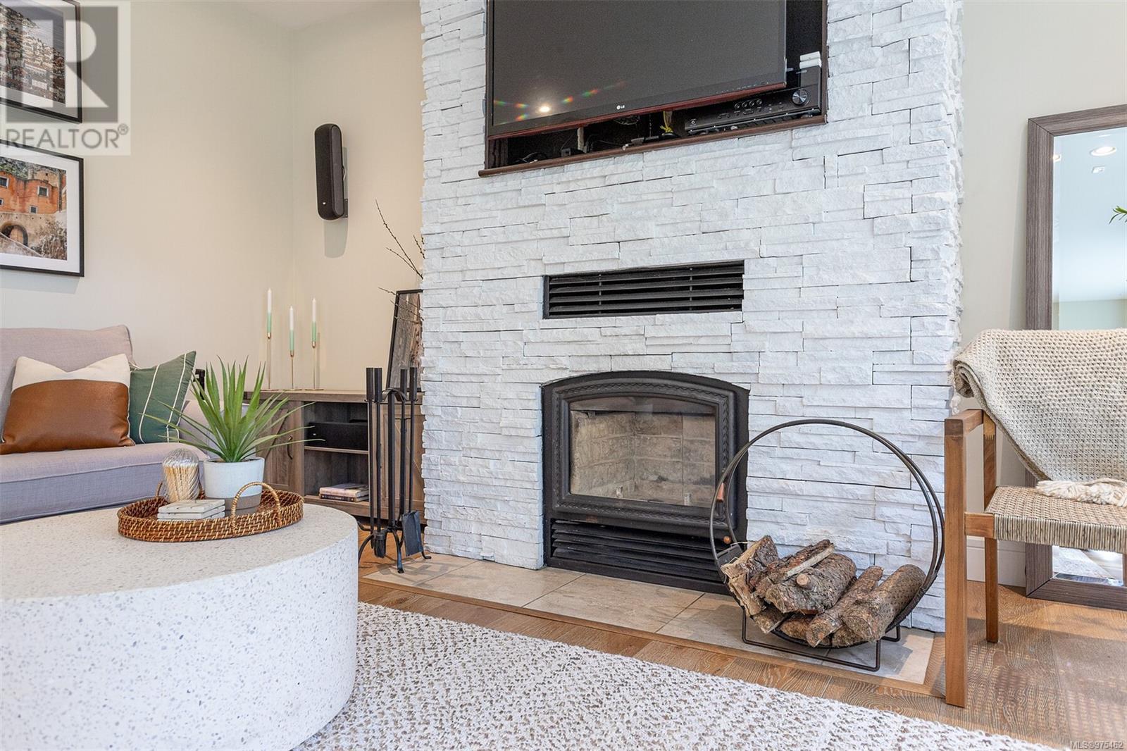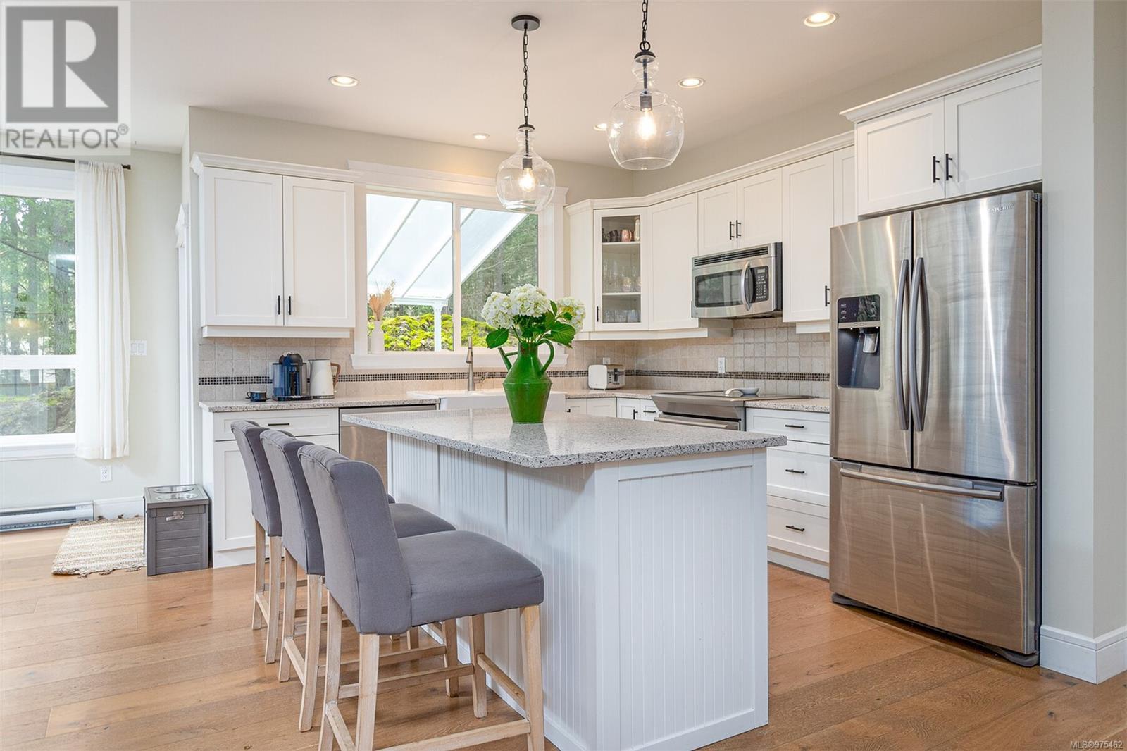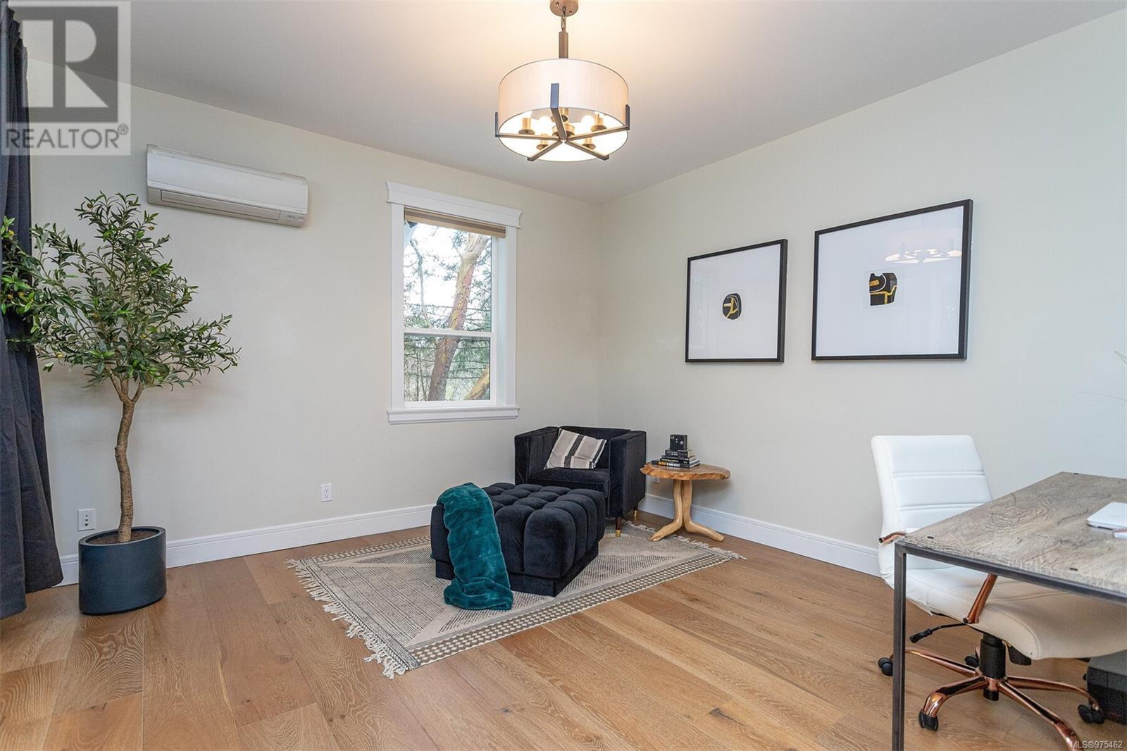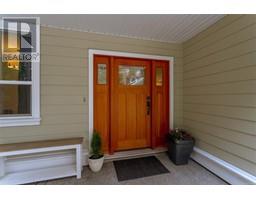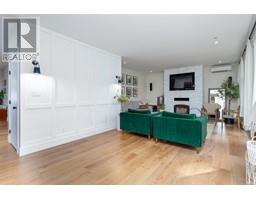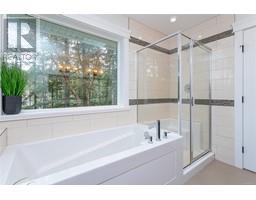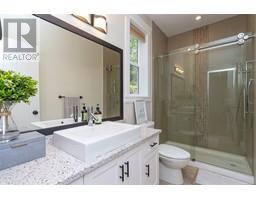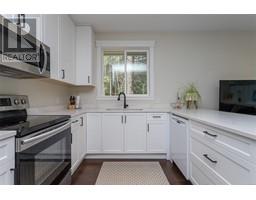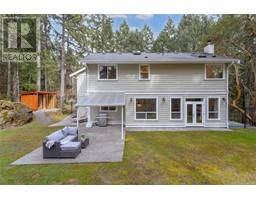5 Bedroom
4 Bathroom
3705 sqft
Fireplace
Air Conditioned
Baseboard Heaters
Acreage
$1,749,900
Enjoy the serenity of this beautiful custom built home located on 2.5 ACRES of tranquil forest. This exclusive 3200 sqft home features 5 bed/4 bath and truly feels like a woodland retreat. The home is meticulously maintained inside and out, and features a family friendly open concept kitchen, dining, living area with lots of light, wainscoting, and beautiful HW floors. The kitchen features SS appliances, quartz counters, farmhouse style sink, and 7ft island. A wall of windows from the kitchen to the living room provide picturesque scenery to a beautiful fully fenced S/W facing backyard oasis, making indoor/outdoor entertaining seamless. Cozy up by the wood burning, rock-faced FP. Enjoy the surrounding woods from the large master bedroom with walk-in closet, ensuite with make-up vanity, dual sinks, soaker tub and tiled shower. A well designed 2 bedroom suite with room for extended family or mortgage helper. Close to amenities, but far enough from the hustle and bustle of everyday life. (id:46227)
Property Details
|
MLS® Number
|
975462 |
|
Property Type
|
Single Family |
|
Neigbourhood
|
Western Highlands |
|
Features
|
Acreage, Level Lot, Park Setting, Private Setting, Wooded Area, Irregular Lot Size, Other |
|
Parking Space Total
|
6 |
|
Plan
|
Vip84470 |
|
Structure
|
Greenhouse |
Building
|
Bathroom Total
|
4 |
|
Bedrooms Total
|
5 |
|
Constructed Date
|
2012 |
|
Cooling Type
|
Air Conditioned |
|
Fireplace Present
|
Yes |
|
Fireplace Total
|
1 |
|
Heating Fuel
|
Electric, Wood |
|
Heating Type
|
Baseboard Heaters |
|
Size Interior
|
3705 Sqft |
|
Total Finished Area
|
3202 Sqft |
|
Type
|
House |
Land
|
Access Type
|
Road Access |
|
Acreage
|
Yes |
|
Size Irregular
|
2.52 |
|
Size Total
|
2.52 Ac |
|
Size Total Text
|
2.52 Ac |
|
Zoning Type
|
Residential |
Rooms
| Level |
Type |
Length |
Width |
Dimensions |
|
Second Level |
Living Room/dining Room |
|
|
14' x 8' |
|
Second Level |
Kitchen |
|
|
16' x 9' |
|
Second Level |
Bathroom |
|
|
4-Piece |
|
Second Level |
Bedroom |
|
|
14' x 10' |
|
Second Level |
Bedroom |
|
|
10' x 11' |
|
Second Level |
Bedroom |
|
|
12' x 9' |
|
Second Level |
Bathroom |
|
|
4-Piece |
|
Second Level |
Ensuite |
|
|
5-Piece |
|
Second Level |
Primary Bedroom |
|
|
14' x 13' |
|
Main Level |
Bathroom |
|
|
3-Piece |
|
Main Level |
Laundry Room |
|
|
10' x 6' |
|
Main Level |
Bedroom |
|
|
10' x 10' |
|
Main Level |
Living Room |
|
|
16' x 20' |
|
Main Level |
Eating Area |
|
|
8' x 6' |
|
Main Level |
Kitchen |
|
|
17' x 12' |
|
Main Level |
Dining Room |
|
|
19' x 11' |
|
Main Level |
Den |
|
|
13' x 13' |
|
Main Level |
Entrance |
|
|
7' x 6' |
https://www.realtor.ca/real-estate/27387322/1622-millstream-rd-highlands-western-highlands










