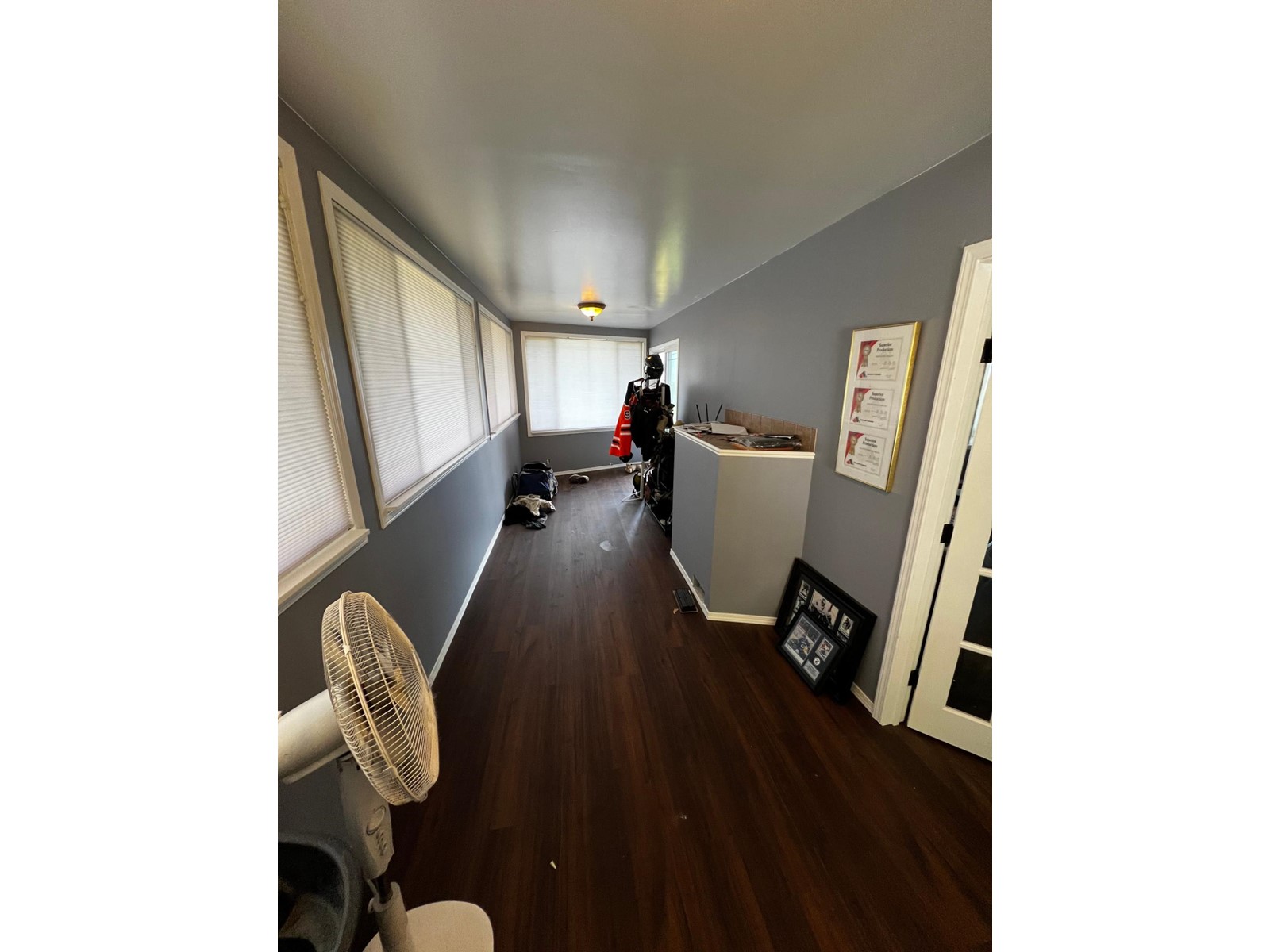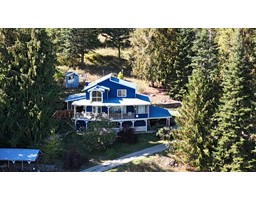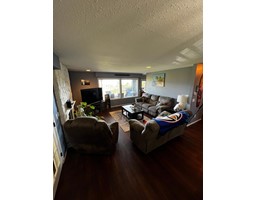3 Bedroom
2 Bathroom
2185 sqft
Fireplace
Forced Air
Acreage
$695,000
Just under 3 acres with gorgeous views of the Skimmerhorns and Creston Valley! Fenced dog run and yard. Covered decks, sundeck and great place for entertaining. Sun room that can double as office, workout room or quiet place! Country style kitchen with access to large deck area. Upper floor has Master Bedroom with adjoining coffee deck for those early morning risers! Laundry and 2 more bedrooms compliment the upper floor living. Lower level has walkout area to covered patio and direct access to both double attached garage and double attached carport. Lots more to see so for a private viewing call your REALTOR? today! (id:46227)
Property Details
|
MLS® Number
|
2479958 |
|
Property Type
|
Single Family |
|
Neigbourhood
|
West Creston |
|
Community Name
|
West Creston |
|
Features
|
One Balcony |
|
Parking Space Total
|
6 |
Building
|
Bathroom Total
|
2 |
|
Bedrooms Total
|
3 |
|
Basement Type
|
Full |
|
Constructed Date
|
1978 |
|
Construction Style Attachment
|
Detached |
|
Exterior Finish
|
Concrete |
|
Fireplace Fuel
|
Wood |
|
Fireplace Present
|
Yes |
|
Fireplace Type
|
Conventional |
|
Flooring Type
|
Mixed Flooring |
|
Heating Type
|
Forced Air |
|
Roof Material
|
Steel |
|
Roof Style
|
Unknown |
|
Size Interior
|
2185 Sqft |
|
Type
|
House |
|
Utility Water
|
Licensed |
Land
|
Acreage
|
Yes |
|
Sewer
|
Septic Tank |
|
Size Irregular
|
2.89 |
|
Size Total
|
2.89 Ac|1 - 5 Acres |
|
Size Total Text
|
2.89 Ac|1 - 5 Acres |
|
Zoning Type
|
Unknown |
Rooms
| Level |
Type |
Length |
Width |
Dimensions |
|
Second Level |
Primary Bedroom |
|
|
16'3'' x 11'6'' |
|
Second Level |
Bedroom |
|
|
12'8'' x 13'3'' |
|
Second Level |
Bedroom |
|
|
14'10'' x 13'9'' |
|
Second Level |
4pc Bathroom |
|
|
Measurements not available |
|
Basement |
Recreation Room |
|
|
21'10'' x 12'11'' |
|
Basement |
Storage |
|
|
12'1'' x 6'2'' |
|
Basement |
Storage |
|
|
6'6'' x 5'0'' |
|
Main Level |
Living Room |
|
|
18'3'' x 15'5'' |
|
Main Level |
Sunroom |
|
|
25'2'' x 7'6'' |
|
Main Level |
Dining Room |
|
|
13'10'' x 7'2'' |
|
Main Level |
Kitchen |
|
|
16'10'' x 12'1'' |
|
Main Level |
4pc Bathroom |
|
|
Measurements not available |
https://www.realtor.ca/real-estate/27517328/1621-evans-road-creston-west-creston
























































