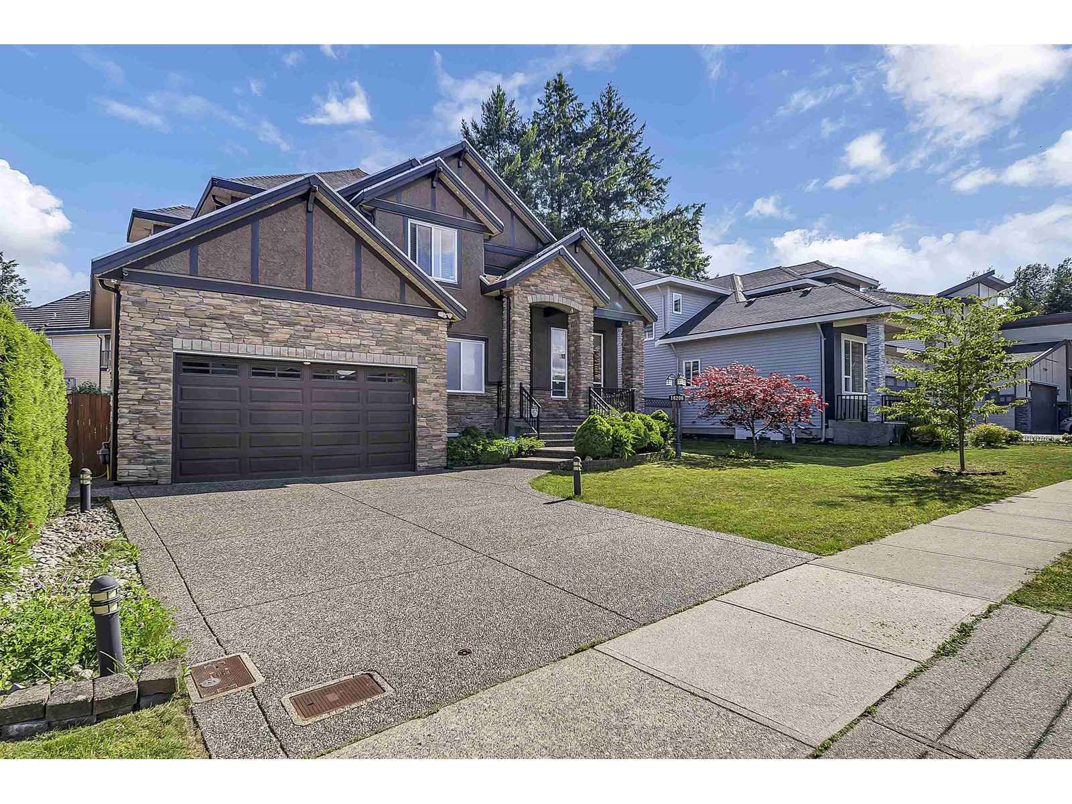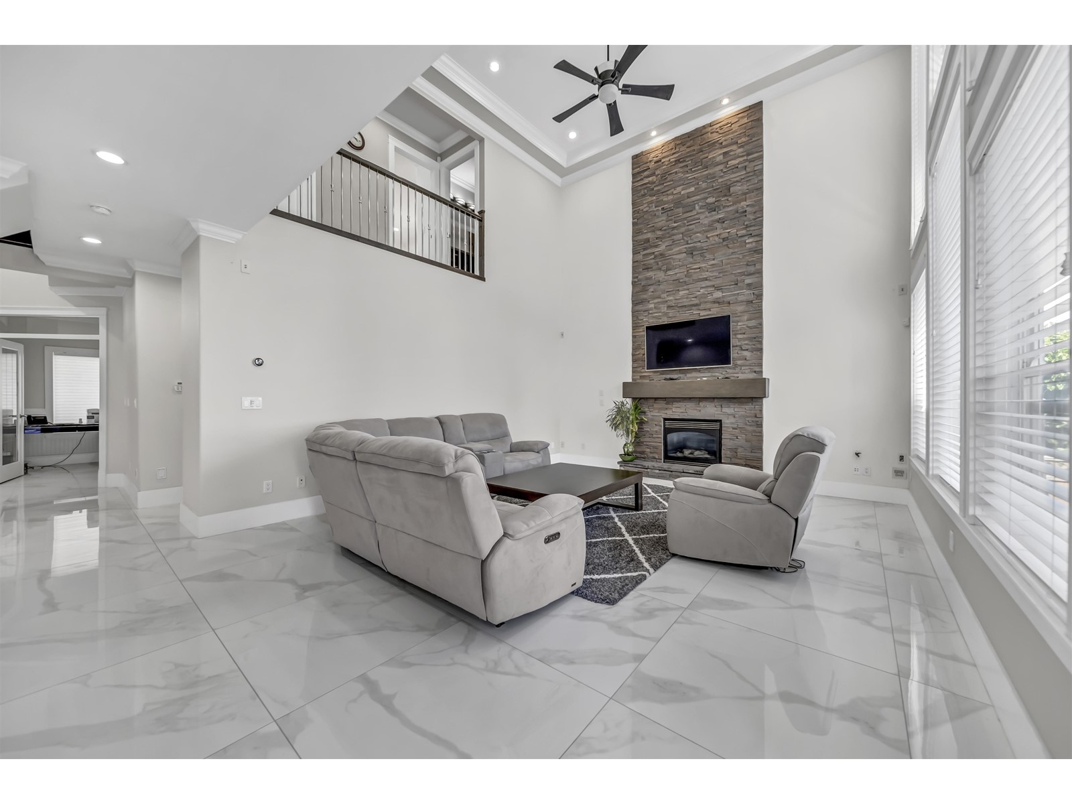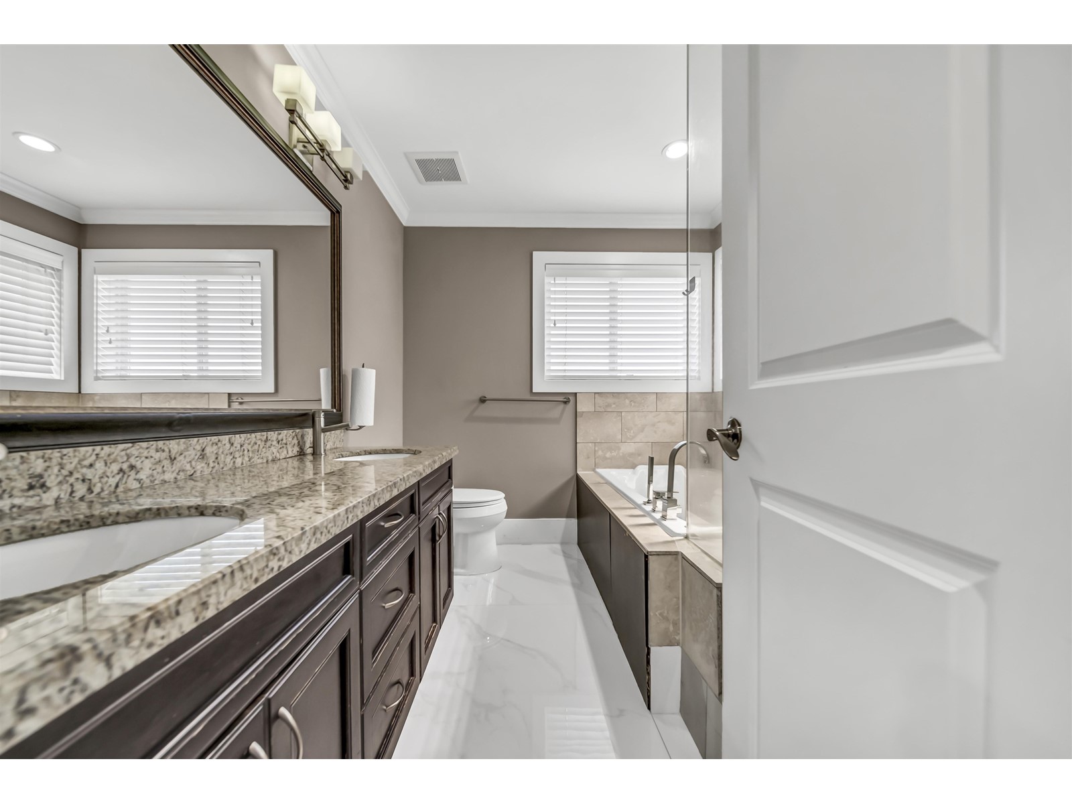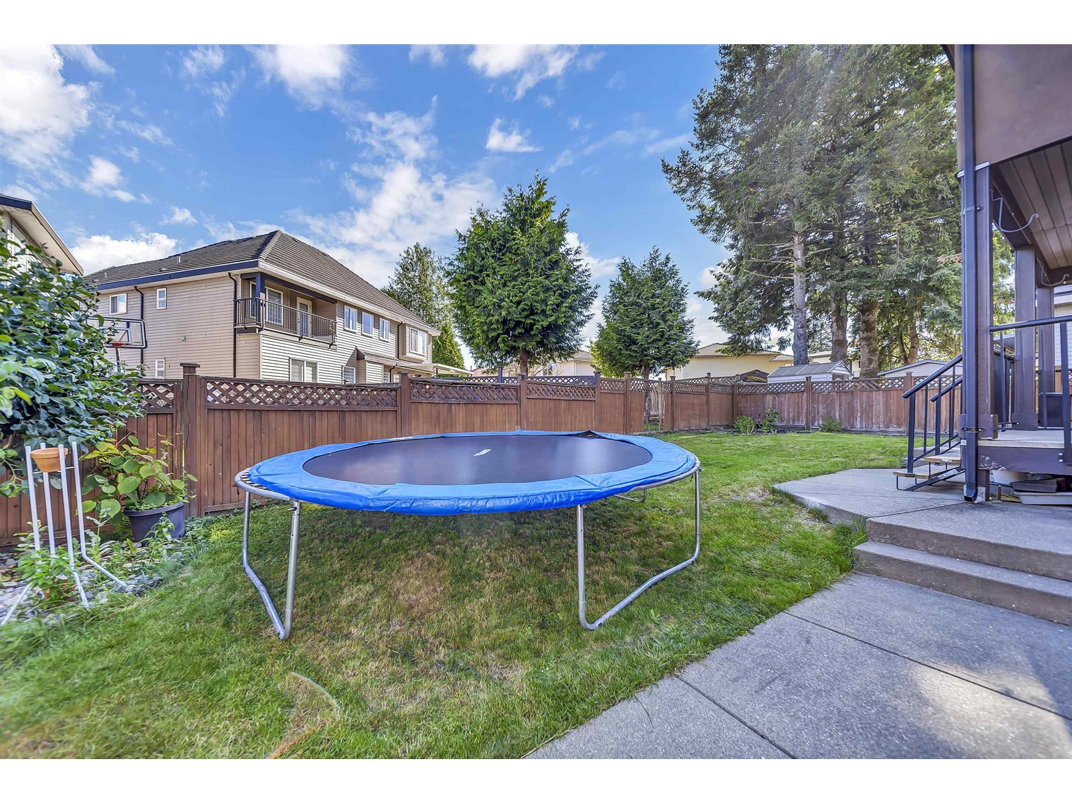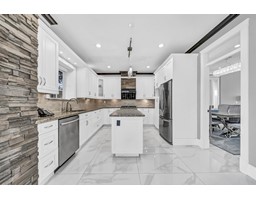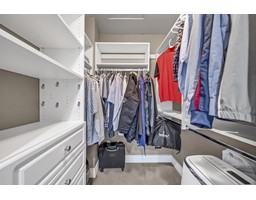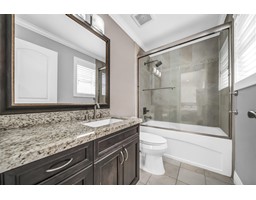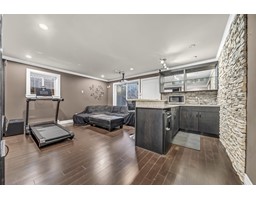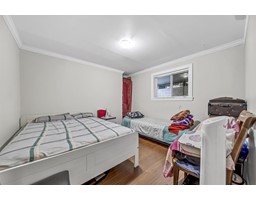7 Bedroom
6 Bathroom
4435 sqft
2 Level, 3 Level
Fireplace
Radiant Heat
$2,099,000
Welcome to your exquisite 7-bedroom, 6-bathroom plus Den dream home in Fleetwood's most sought-after area. This beautiful custom home features a renovated main floor with large tiles, a spacious family room boasting extra high ceilings and a stunning stone wall. The open gourmet kitchen is equipped with high-end stainless steel appliances, granite countertops, Office and powder room on main.Enjoy the comfort of in-floor radiant heating and ample natural light streaming through Hunter Douglas shades. Step onto the large covered deck with built-in speakers and admire the fenced backyard.Retreat to the spacious master bedroom granite ensuite bathroom, and a relaxing jet tub. The property includes a 2+1 suites (id:46227)
Property Details
|
MLS® Number
|
R2932016 |
|
Property Type
|
Single Family |
|
Parking Space Total
|
6 |
|
View Type
|
Mountain View |
Building
|
Bathroom Total
|
6 |
|
Bedrooms Total
|
7 |
|
Age
|
15 Years |
|
Appliances
|
Washer, Dryer, Refrigerator, Stove, Dishwasher, Garage Door Opener, Jetted Tub, Alarm System, Central Vacuum |
|
Architectural Style
|
2 Level, 3 Level |
|
Construction Style Attachment
|
Detached |
|
Fire Protection
|
Security System |
|
Fireplace Present
|
Yes |
|
Fireplace Total
|
2 |
|
Heating Fuel
|
Natural Gas |
|
Heating Type
|
Radiant Heat |
|
Size Interior
|
4435 Sqft |
|
Type
|
House |
|
Utility Water
|
Municipal Water |
Parking
Land
|
Acreage
|
No |
|
Sewer
|
Sanitary Sewer, Storm Sewer |
|
Size Irregular
|
6700 |
|
Size Total
|
6700 Sqft |
|
Size Total Text
|
6700 Sqft |
Utilities
|
Electricity
|
Available |
|
Natural Gas
|
Available |
|
Water
|
Available |
https://www.realtor.ca/real-estate/27498338/16206-96b-avenue-surrey



