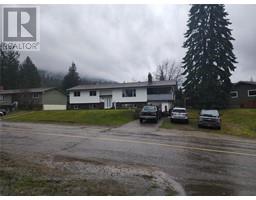5 Bedroom
3 Bathroom
3159 sqft
Fireplace
Central Air Conditioning, Heat Pump
Forced Air, See Remarks
Landscaped
$1,430,000
Congratulations, If you are in the real estate market looking to invest in your family AND your future, then this magnificent home in stunning Revelstoke is not to be overlooked. This five bedroom, two and a half Bathroom most recently has had an extensive transformation with value reintroduced to create a loving yet practical space. A complete renovation of the upstairs kitchen from the cupboards down to the flooring; this house is fresh and clean. One of the greatest features this home holds, are the back yard and substantial amount of parking. The back yard is accessible via the side/front of the property allowing vehicle access to the ample back yard for items such as boats, sleds, trailers. No matter what you can envision creating in the back yard, the city of Revelstoke’s development department can help guide you to your vision. A sizable high producing garden and numerous established fruit trees and bushes including plum, pear, and cherry trees. The Revelstoke Golf Club is but a chip down the hill, the fifteenth tee box visible from the end of the driveway. With an elementary school less than a block away from your front door, drop-offs and pickups, outings, playground trips with the youngsters, especially on shorter playtimes. With tremendous value focusing on quality, vastness, access to property and its location to great amenities, 162 Pearkes Dr. is a top candidate for the Revelstoke market with much untapped potential to carry forward. (id:46227)
Property Details
|
MLS® Number
|
10327801 |
|
Property Type
|
Single Family |
|
Neigbourhood
|
Revelstoke |
|
Amenities Near By
|
Golf Nearby, Public Transit, Park, Recreation, Schools, Ski Area |
|
Community Features
|
Pets Allowed, Rentals Allowed |
|
Features
|
Private Setting, Irregular Lot Size, Balcony |
|
Parking Space Total
|
12 |
|
View Type
|
Mountain View |
Building
|
Bathroom Total
|
3 |
|
Bedrooms Total
|
5 |
|
Appliances
|
Refrigerator, Dishwasher, Oven - Electric, Microwave, See Remarks, Hood Fan, Washer & Dryer |
|
Basement Type
|
Full, Remodeled Basement |
|
Constructed Date
|
1977 |
|
Construction Style Attachment
|
Detached |
|
Cooling Type
|
Central Air Conditioning, Heat Pump |
|
Exterior Finish
|
Brick, Vinyl Siding |
|
Fireplace Present
|
Yes |
|
Fireplace Type
|
Free Standing Metal,insert |
|
Flooring Type
|
Hardwood, Laminate, Vinyl |
|
Half Bath Total
|
1 |
|
Heating Type
|
Forced Air, See Remarks |
|
Roof Material
|
Asphalt Shingle |
|
Roof Style
|
Unknown |
|
Stories Total
|
1 |
|
Size Interior
|
3159 Sqft |
|
Type
|
House |
|
Utility Water
|
Municipal Water |
Parking
|
See Remarks
|
|
|
Street
|
|
|
Oversize
|
|
|
R V
|
|
Land
|
Acreage
|
No |
|
Fence Type
|
Chain Link, Fence |
|
Land Amenities
|
Golf Nearby, Public Transit, Park, Recreation, Schools, Ski Area |
|
Landscape Features
|
Landscaped |
|
Sewer
|
Municipal Sewage System |
|
Size Irregular
|
0.27 |
|
Size Total
|
0.27 Ac|under 1 Acre |
|
Size Total Text
|
0.27 Ac|under 1 Acre |
|
Zoning Type
|
Residential |
Rooms
| Level |
Type |
Length |
Width |
Dimensions |
|
Basement |
Full Bathroom |
|
|
8'11'' x 7'4'' |
|
Basement |
Bedroom |
|
|
12' x 12'2'' |
|
Basement |
Bedroom |
|
|
12'11'' x 18'10'' |
|
Basement |
Kitchen |
|
|
14'1'' x 16'2'' |
|
Basement |
Laundry Room |
|
|
7'5'' x 9'5'' |
|
Basement |
Storage |
|
|
6'5'' x 6'8'' |
|
Basement |
Mud Room |
|
|
11'1'' x 9'8'' |
|
Basement |
Recreation Room |
|
|
21'3'' x 17'2'' |
|
Main Level |
Full Bathroom |
|
|
8'10'' x 6'10'' |
|
Main Level |
Bedroom |
|
|
10'3'' x 10'3'' |
|
Main Level |
Bedroom |
|
|
10'3'' x 10'4'' |
|
Main Level |
Partial Ensuite Bathroom |
|
|
11' x 6'7'' |
|
Main Level |
Primary Bedroom |
|
|
16'5'' x 11'3'' |
|
Main Level |
Sunroom |
|
|
13'4'' x 13'6'' |
|
Main Level |
Dining Room |
|
|
12' x 11'3'' |
|
Main Level |
Kitchen |
|
|
12'11'' x 11'3'' |
|
Main Level |
Living Room |
|
|
20'10'' x 11'3'' |
Utilities
|
Cable
|
Available |
|
Electricity
|
Available |
|
Natural Gas
|
Available |
|
Telephone
|
Available |
|
Sewer
|
Available |
|
Water
|
Available |
https://www.realtor.ca/real-estate/27644154/162-pearkes-drive-revelstoke-revelstoke


























































































