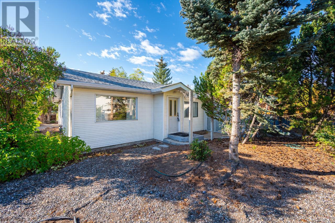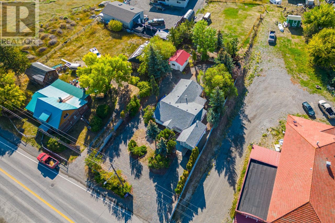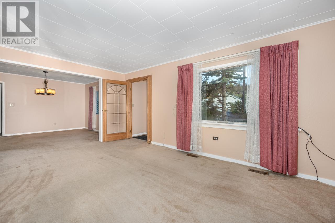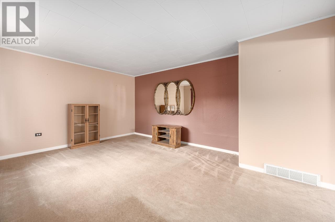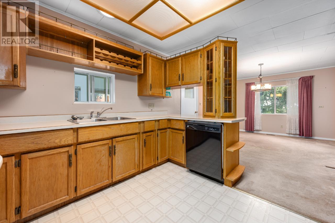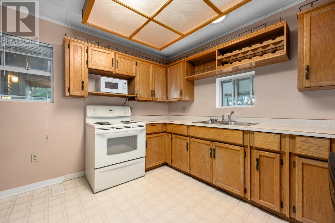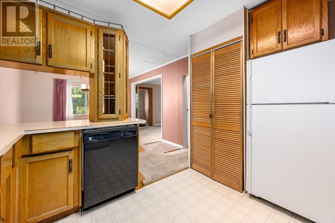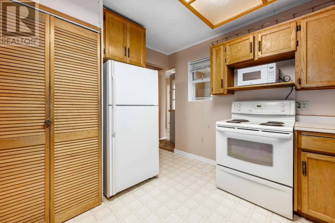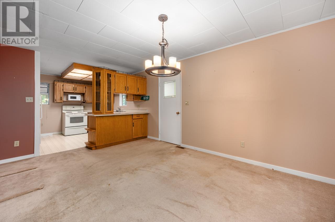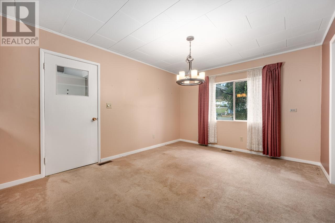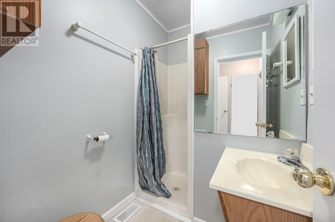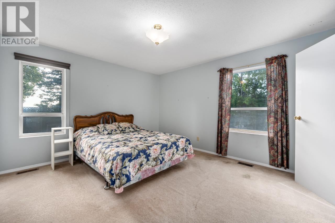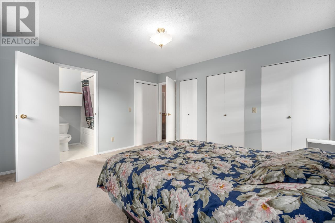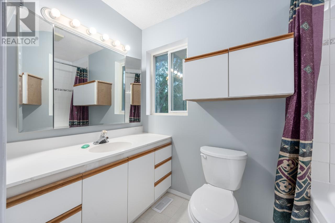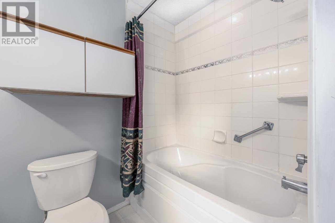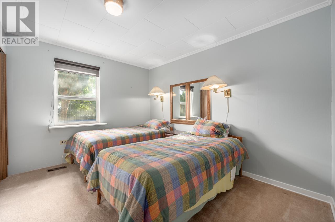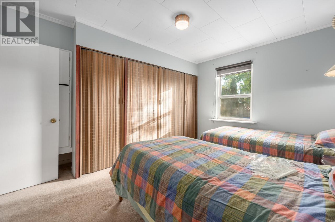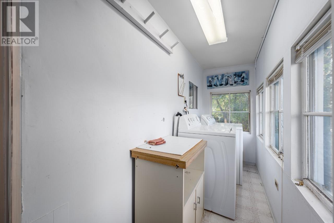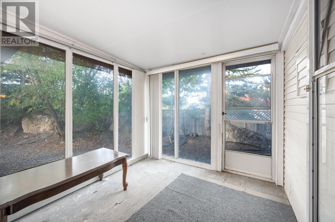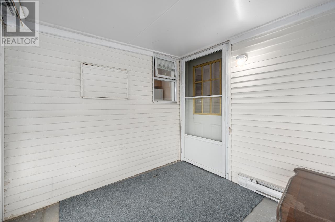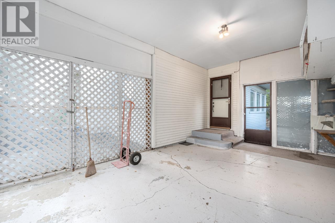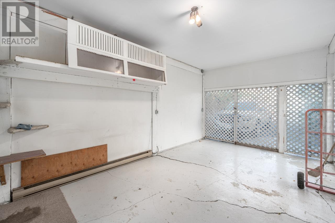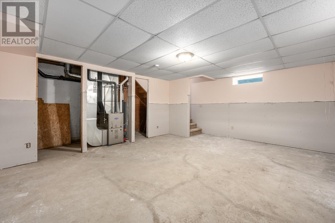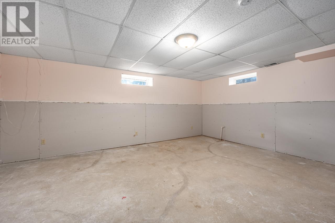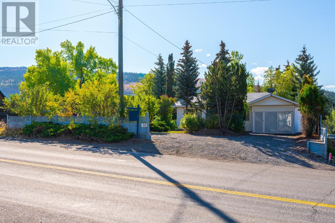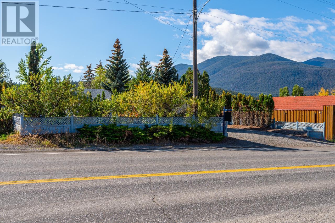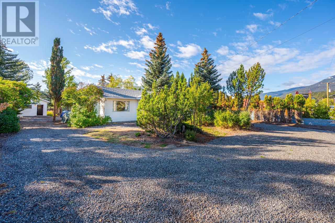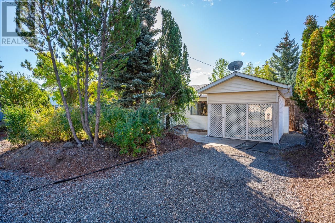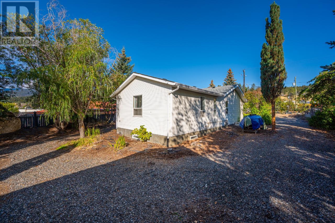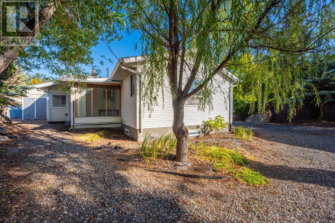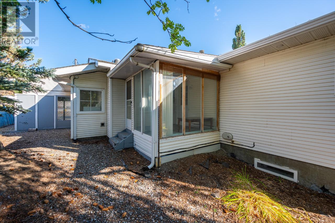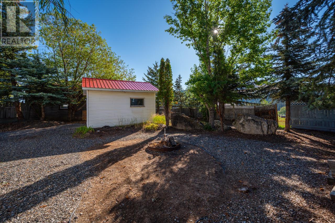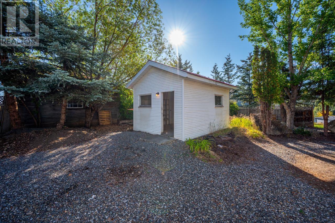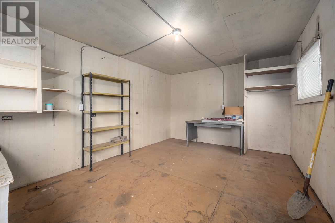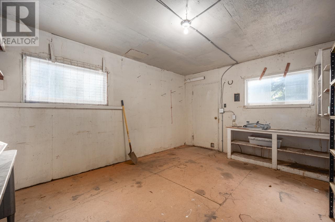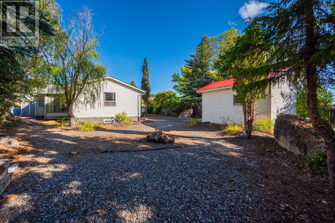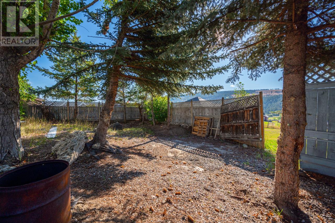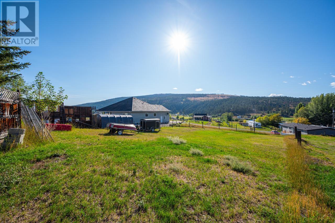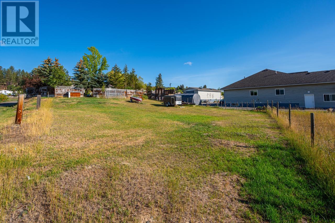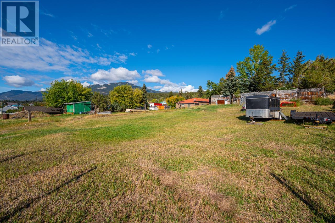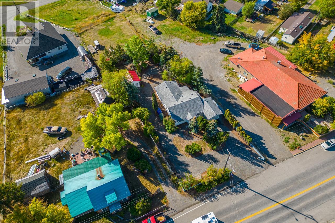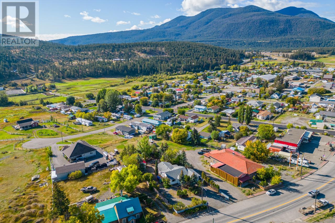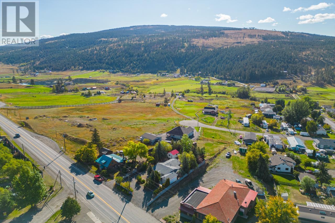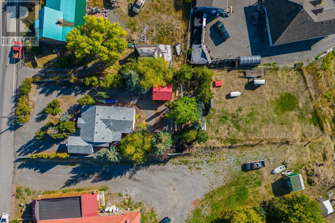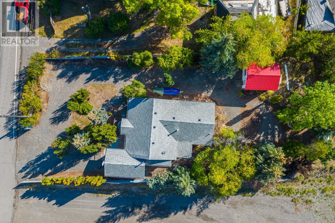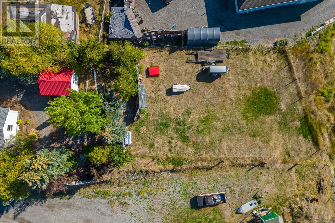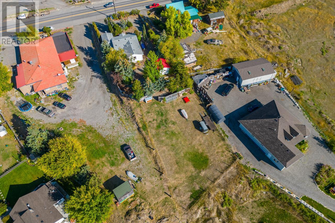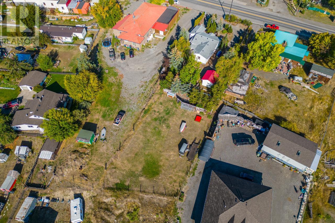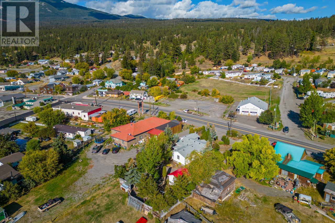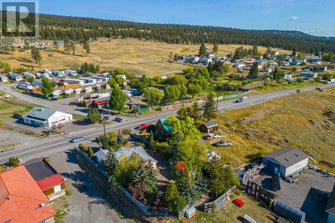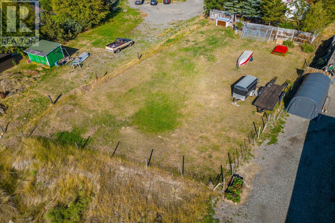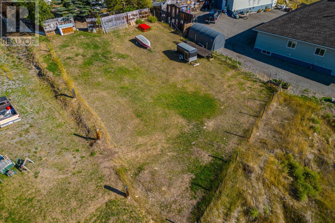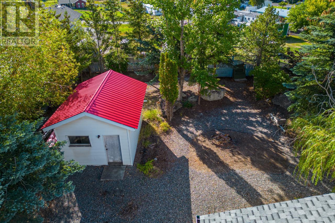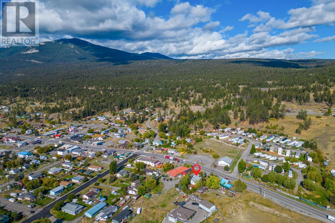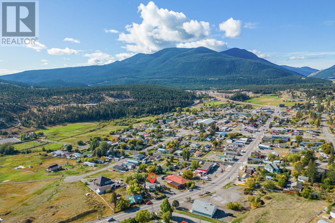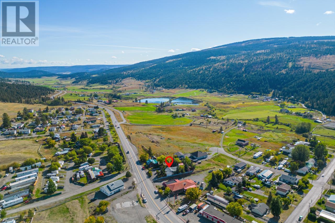2 Bedroom
2 Bathroom
1640 sqft
Ranch
Forced Air, See Remarks
Landscaped, Level
$299,000
Vacant and ready for quick possession, 2-bedroom, 2-bathroom home located in the serene town of Clinton, BC. This property offers a comfortable and convenient living experience, with several notable features: New Roof: The house boasts a brand-new roof installed in 2021, providing both durability and peace of mind for the future. Updated Furnace and Hot Water Tank: In August 2023, a new furnace and hot water tank were added, ensuring efficient heating and a reliable hot water supply. Partially Finished Rec Room: The basement features a partially finished recreation room, offering you the option to customize how you like. Carport: A practical carport that can be closed in provides protection for your vehicles and additional storage. Spacious Yard: Situated on a generous .52-acre lot, the property offers ample outdoor space. It's an ideal setting for gardening, outdoor activities, or simply enjoying the natural surroundings. Detached workshop with power. (id:46227)
Property Details
|
MLS® Number
|
178984 |
|
Property Type
|
Single Family |
|
Neigbourhood
|
Clinton |
|
Community Name
|
Clinton |
|
Amenities Near By
|
Shopping |
|
Features
|
Level Lot |
|
Parking Space Total
|
1 |
Building
|
Bathroom Total
|
2 |
|
Bedrooms Total
|
2 |
|
Appliances
|
Range, Refrigerator, Dishwasher, Washer & Dryer |
|
Architectural Style
|
Ranch |
|
Basement Type
|
Partial |
|
Constructed Date
|
1960 |
|
Construction Style Attachment
|
Detached |
|
Flooring Type
|
Mixed Flooring |
|
Half Bath Total
|
1 |
|
Heating Type
|
Forced Air, See Remarks |
|
Roof Material
|
Asphalt Shingle |
|
Roof Style
|
Unknown |
|
Size Interior
|
1640 Sqft |
|
Type
|
House |
|
Utility Water
|
Municipal Water |
Land
|
Access Type
|
Highway Access |
|
Acreage
|
No |
|
Fence Type
|
Fence |
|
Land Amenities
|
Shopping |
|
Landscape Features
|
Landscaped, Level |
|
Sewer
|
Municipal Sewage System |
|
Size Irregular
|
0.52 |
|
Size Total
|
0.52 Ac|under 1 Acre |
|
Size Total Text
|
0.52 Ac|under 1 Acre |
|
Zoning Type
|
Unknown |
Rooms
| Level |
Type |
Length |
Width |
Dimensions |
|
Basement |
Recreation Room |
|
|
15'0'' x 18'0'' |
|
Main Level |
Primary Bedroom |
|
|
11'8'' x 13'6'' |
|
Main Level |
Other |
|
|
7'0'' x 7'0'' |
|
Main Level |
Living Room |
|
|
12'0'' x 16'6'' |
|
Main Level |
Dining Room |
|
|
11'0'' x 14'0'' |
|
Main Level |
4pc Ensuite Bath |
|
|
Measurements not available |
|
Main Level |
Kitchen |
|
|
9'0'' x 11'0'' |
|
Main Level |
3pc Bathroom |
|
|
Measurements not available |
|
Main Level |
Bedroom |
|
|
10'0'' x 11'0'' |
https://www.realtor.ca/real-estate/26990246/1619-cariboo-97-highway-clinton-clinton


