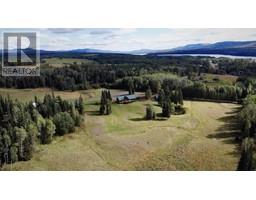1 Bedroom
3 Bathroom
6000 sqft
Baseboard Heaters
Acreage
$649,000
An immaculate 6,000 sqft log home atop 160 bucolic acres. This property was the old site of the Carnoustie Golf and Country Club with the main residence formerly serving as the lodge. The residence offers ample space for family and guests including a complete master bedroom and full gym in basement. There is a commercial kitchen and 1,200 sq ft deck off the back of the home offering stunning views of the surrounding landscape. There is a 1,600 sq ft guest cabin with kitchen and bathroom and a fabric quonset for storage. The property still has its golf course design with the fairways replaced by pasture for livestock. The property is perimeter fenced and has numerous dugouts to supply water to stock. The property has some undulation creating unique viewpoints and topographical variety. (id:46227)
Property Details
|
MLS® Number
|
R2945664 |
|
Property Type
|
Single Family |
|
Storage Type
|
Storage |
|
View Type
|
Mountain View |
Building
|
Bathroom Total
|
3 |
|
Bedrooms Total
|
1 |
|
Appliances
|
Washer, Dryer, Refrigerator, Stove, Dishwasher |
|
Basement Type
|
Full |
|
Constructed Date
|
1992 |
|
Construction Style Attachment
|
Detached |
|
Foundation Type
|
Concrete Perimeter |
|
Heating Fuel
|
Electric, Wood |
|
Heating Type
|
Baseboard Heaters |
|
Roof Material
|
Metal |
|
Roof Style
|
Conventional |
|
Stories Total
|
3 |
|
Size Interior
|
6000 Sqft |
|
Type
|
House |
|
Utility Water
|
Drilled Well |
Parking
Land
|
Acreage
|
Yes |
|
Size Irregular
|
160 |
|
Size Total
|
160 Ac |
|
Size Total Text
|
160 Ac |
Rooms
| Level |
Type |
Length |
Width |
Dimensions |
|
Above |
Kitchen |
20 ft |
10 ft |
20 ft x 10 ft |
|
Above |
Primary Bedroom |
20 ft |
10 ft |
20 ft x 10 ft |
|
Basement |
Gym |
30 ft |
20 ft |
30 ft x 20 ft |
|
Basement |
Den |
15 ft |
10 ft |
15 ft x 10 ft |
|
Basement |
Den |
15 ft |
10 ft |
15 ft x 10 ft |
|
Basement |
Mud Room |
10 ft |
10 ft |
10 ft x 10 ft |
|
Main Level |
Living Room |
30 ft |
20 ft |
30 ft x 20 ft |
|
Main Level |
Dining Room |
20 ft |
15 ft |
20 ft x 15 ft |
|
Main Level |
Kitchen |
20 ft |
10 ft |
20 ft x 10 ft |
|
Main Level |
Foyer |
15 ft |
15 ft |
15 ft x 15 ft |
https://www.realtor.ca/real-estate/27667061/16180-w-16-highway-burns-lake




