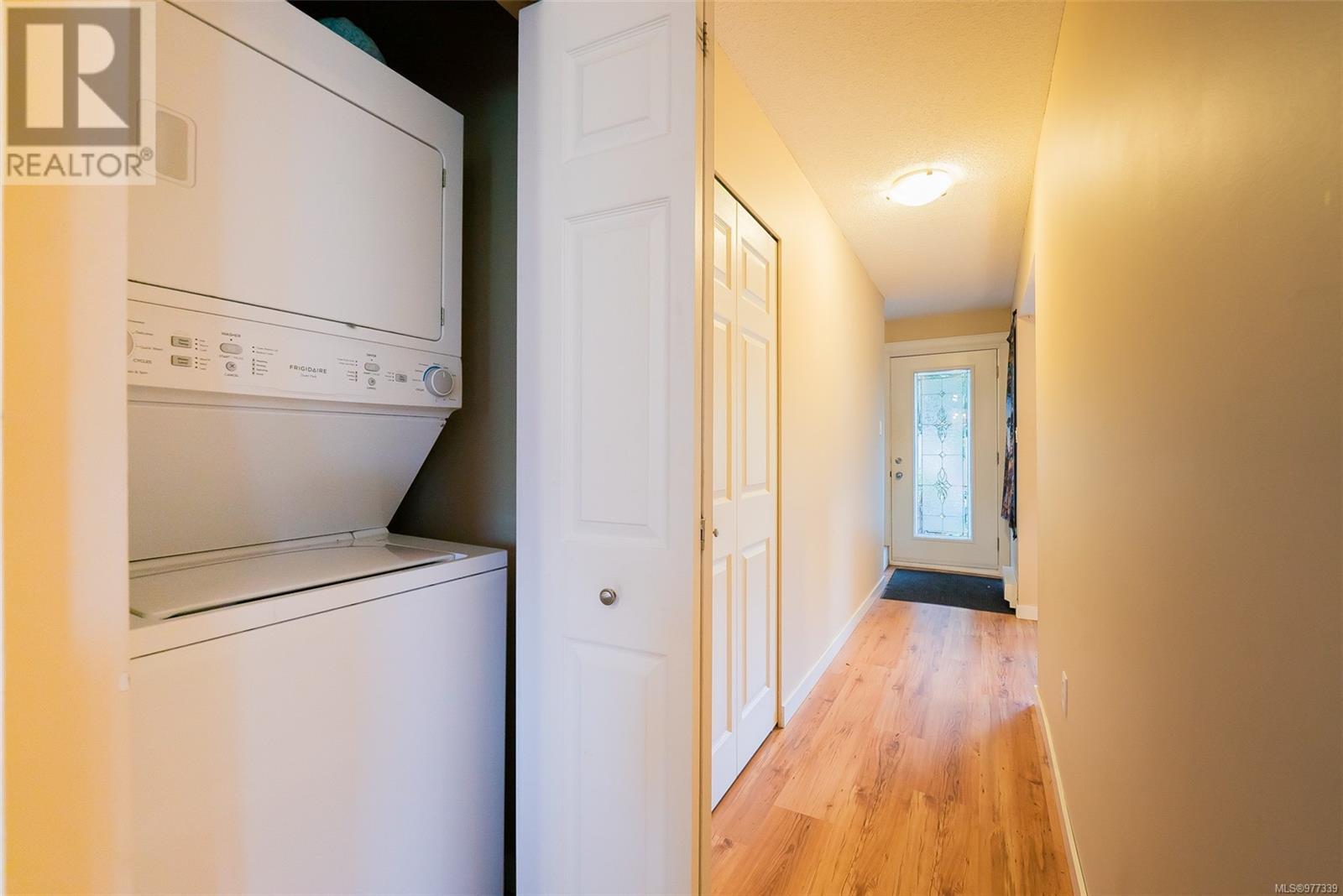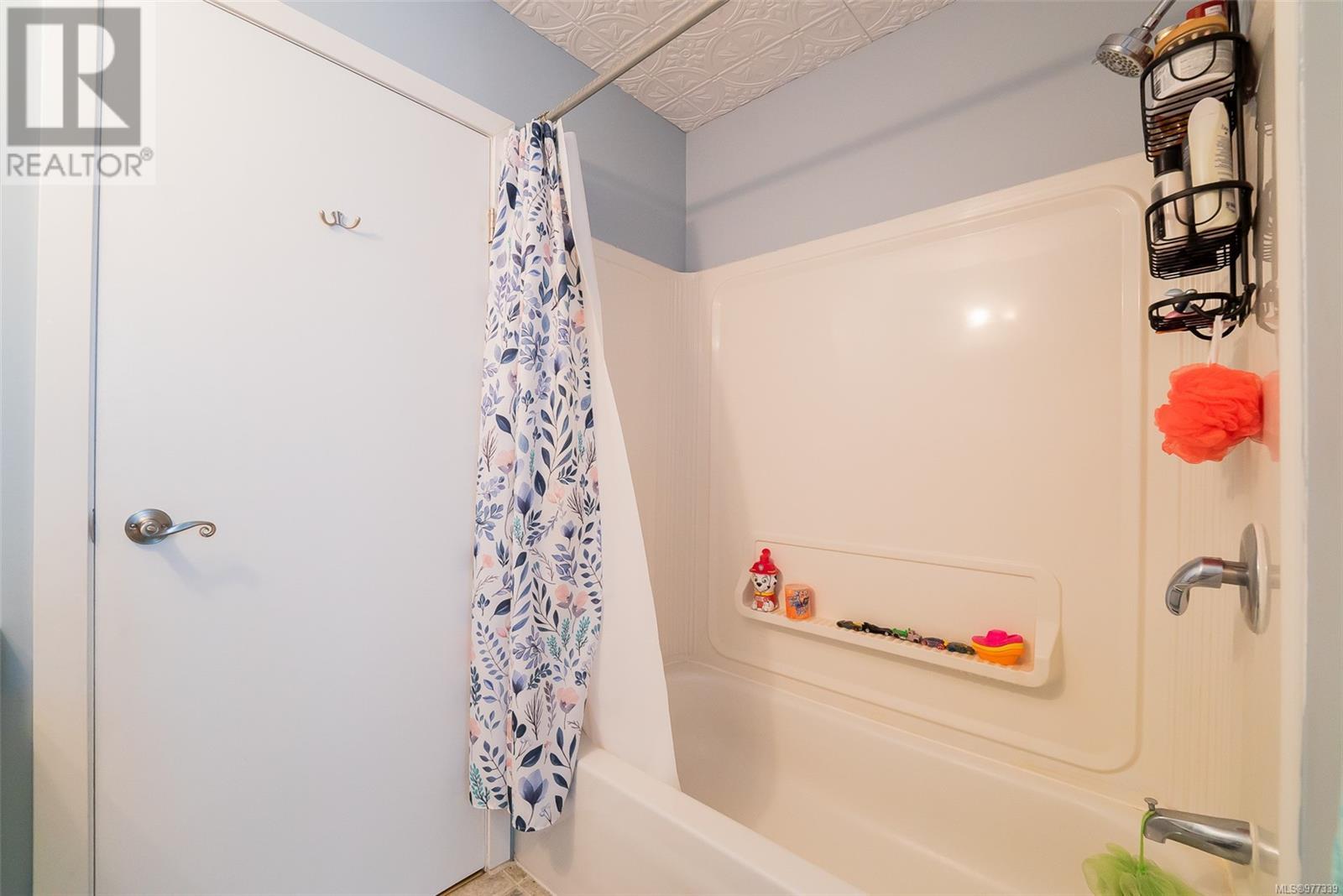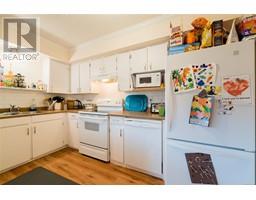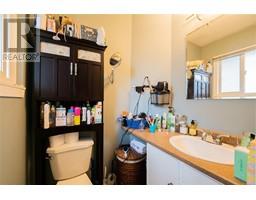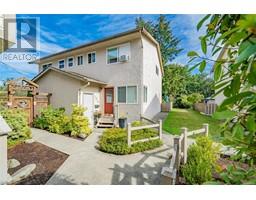3 Bedroom
2 Bathroom
1196 sqft
Fireplace
None
Baseboard Heaters
$474,900Maintenance,
$360.97 Monthly
Beautifully updated 1,196 sq ft corner townhouse that offers added privacy and backs onto serene greenspace, located in the heart of Central Nanaimo! This move-in-ready home is perfect for families, first-time homebuyers, or those looking to downsize. Featuring 3 spacious bedrooms upstairs and main level living, it provides a functional and comfortable layout. The recently renovated kitchen boasts ample counter space and storage, while the open floor plan on the main level is perfect for both entertaining and everyday living. Step outside to your fully fenced private backyard backing onto greenspace ideal for outdoor dining, gardening, or a safe play area for kids and pets. Additional features include in-suite laundry, a storage room, and one dedicated parking spot. Situated close to major bus routes, shopping centers, schools, parks, and all Central Nanaimo’s amenities, this home combines convenience with peaceful living. Don’t miss this incredible opportunity to own a private, move-in-ready townhouse in a prime location with its own backyard and greenspace views! All measurements are approximate and should be verified if important. (id:46227)
Property Details
|
MLS® Number
|
977339 |
|
Property Type
|
Single Family |
|
Neigbourhood
|
Central Nanaimo |
|
Community Features
|
Pets Allowed, Family Oriented |
|
Features
|
Level Lot, Other |
|
Parking Space Total
|
2 |
|
Structure
|
Patio(s) |
Building
|
Bathroom Total
|
2 |
|
Bedrooms Total
|
3 |
|
Constructed Date
|
1976 |
|
Cooling Type
|
None |
|
Fireplace Present
|
Yes |
|
Fireplace Total
|
1 |
|
Heating Fuel
|
Electric |
|
Heating Type
|
Baseboard Heaters |
|
Size Interior
|
1196 Sqft |
|
Total Finished Area
|
1196 Sqft |
|
Type
|
Row / Townhouse |
Parking
Land
|
Acreage
|
No |
|
Zoning Type
|
Residential |
Rooms
| Level |
Type |
Length |
Width |
Dimensions |
|
Second Level |
Ensuite |
|
|
2-Piece |
|
Second Level |
Bathroom |
|
|
4-Piece |
|
Second Level |
Primary Bedroom |
|
|
11'4 x 10'0 |
|
Second Level |
Bedroom |
|
|
10'2 x 8'0 |
|
Second Level |
Bedroom |
|
|
12'2 x 8'11 |
|
Main Level |
Other |
|
|
7'9 x 5'3 |
|
Main Level |
Patio |
|
|
20'8 x 11'10 |
|
Main Level |
Kitchen |
|
|
12'5 x 8'8 |
|
Main Level |
Laundry Room |
|
|
3'1 x 3'0 |
|
Main Level |
Living Room |
|
|
18'10 x 10'11 |
|
Main Level |
Dining Room |
|
|
12'5 x 9'2 |
|
Main Level |
Entrance |
|
|
3'10 x 3'2 |
https://www.realtor.ca/real-estate/27489698/1618-fuller-st-nanaimo-central-nanaimo
















