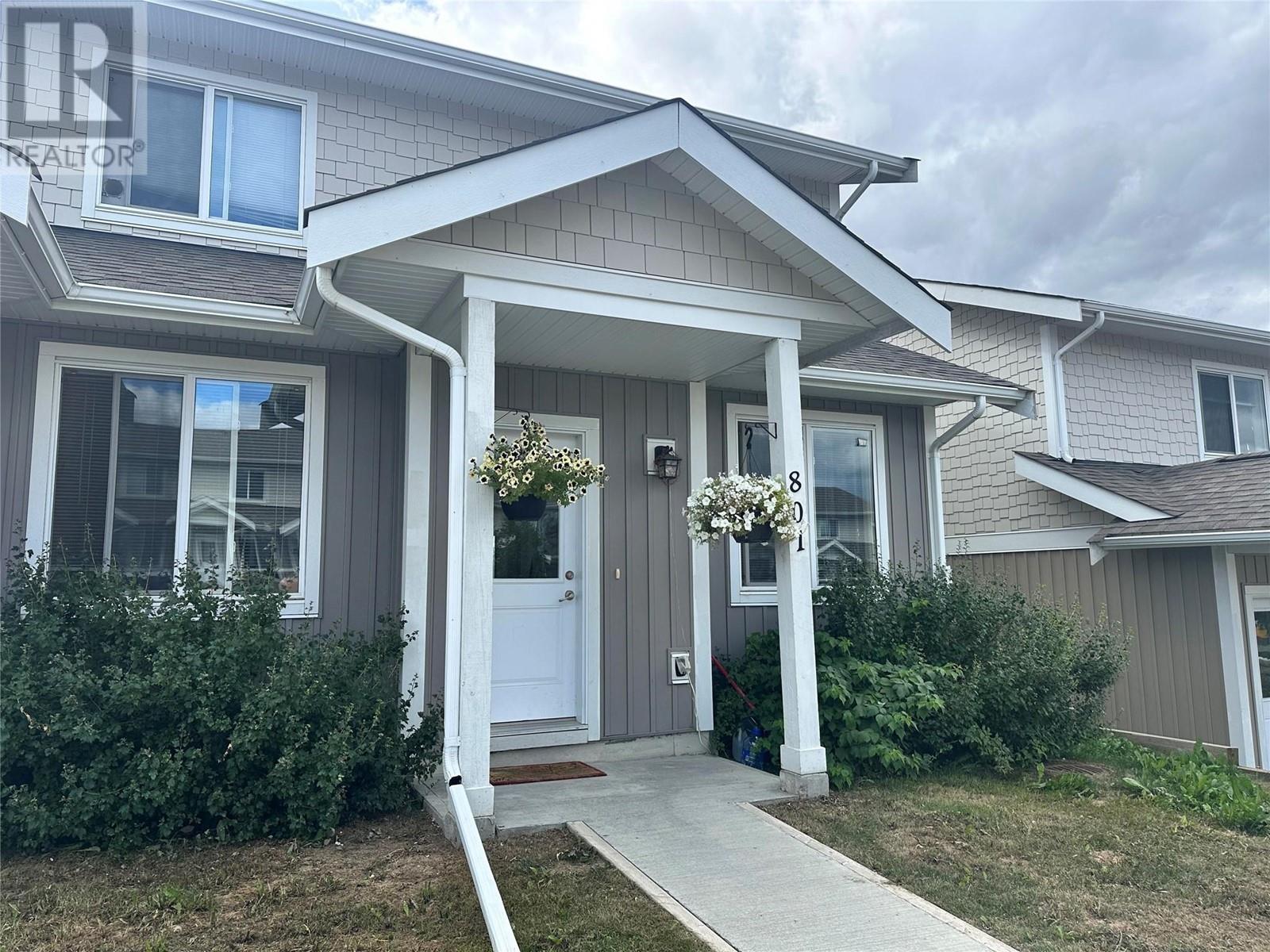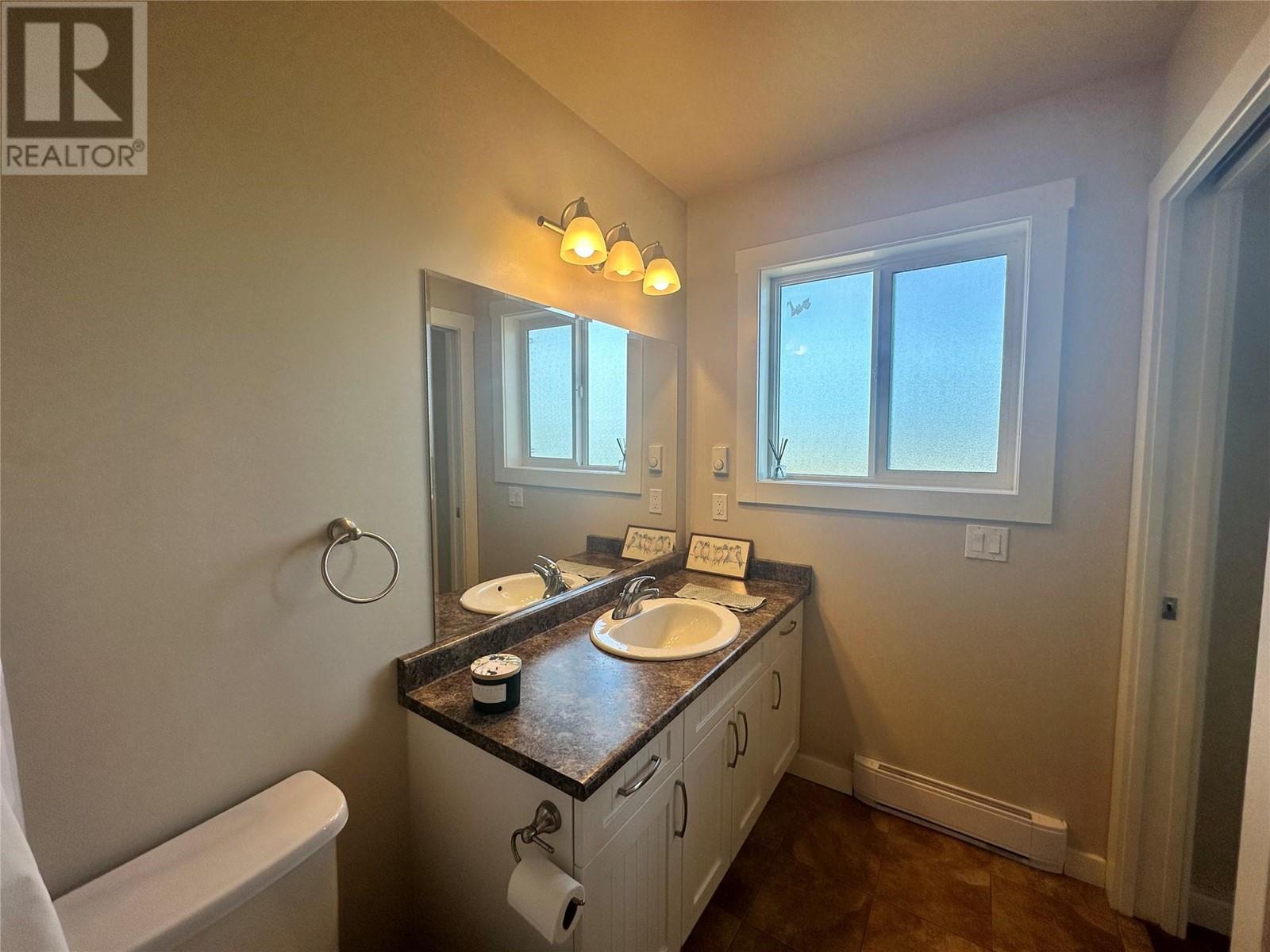1617 88 Avenue Unit# 801 Dawson Creek, British Columbia V1G 0E8
2 Bedroom
2 Bathroom
1000 sqft
Split Level Entry
Fireplace
Baseboard Heaters
$179,000Maintenance, Waste Removal
$234.85 Monthly
Maintenance, Waste Removal
$234.85 MonthlyEND UNIT! Modern Townhouse in great condition located close to Crescent Park Elementary & many Parks. The Main floor features an open concept kitchen with island, tons of white cabinets, pantry space, storage and dining area all right bedside the living room with gas fireplace & garden doors out to the patio. Upstairs you will find two bedrooms including the master with ensuite, plus laundry & a main bathroom. This is the perfect Starter home with LOW maintenance & AFFORDABLE price. (id:46227)
Property Details
| MLS® Number | 10320714 |
| Property Type | Single Family |
| Neigbourhood | Dawson Creek |
| Community Features | Pets Allowed |
| Parking Space Total | 2 |
Building
| Bathroom Total | 2 |
| Bedrooms Total | 2 |
| Appliances | Range, Refrigerator, Dishwasher, Dryer, Microwave, Washer |
| Architectural Style | Split Level Entry |
| Basement Type | Crawl Space |
| Constructed Date | 2014 |
| Construction Style Attachment | Attached |
| Construction Style Split Level | Other |
| Exterior Finish | Vinyl Siding |
| Fireplace Fuel | Gas |
| Fireplace Present | Yes |
| Fireplace Type | Unknown |
| Flooring Type | Laminate |
| Heating Type | Baseboard Heaters |
| Roof Material | Asphalt Shingle |
| Roof Style | Unknown |
| Stories Total | 2 |
| Size Interior | 1000 Sqft |
| Type | Row / Townhouse |
| Utility Water | Municipal Water |
Parking
| Stall |
Land
| Acreage | No |
| Sewer | Municipal Sewage System |
| Size Total Text | Under 1 Acre |
| Zoning Type | Multi-family |
Rooms
| Level | Type | Length | Width | Dimensions |
|---|---|---|---|---|
| Second Level | 4pc Ensuite Bath | Measurements not available | ||
| Second Level | 4pc Bathroom | Measurements not available | ||
| Second Level | Bedroom | 13'2'' x 8'2'' | ||
| Second Level | Primary Bedroom | 10'0'' x 9'0'' | ||
| Main Level | Office | 10'2'' x 4'9'' | ||
| Main Level | Living Room | 13'4'' x 9'9'' | ||
| Main Level | Dining Room | 8'9'' x 9'0'' | ||
| Main Level | Kitchen | 11'5'' x 9'7'' |
https://www.realtor.ca/real-estate/27228528/1617-88-avenue-unit-801-dawson-creek-dawson-creek
























