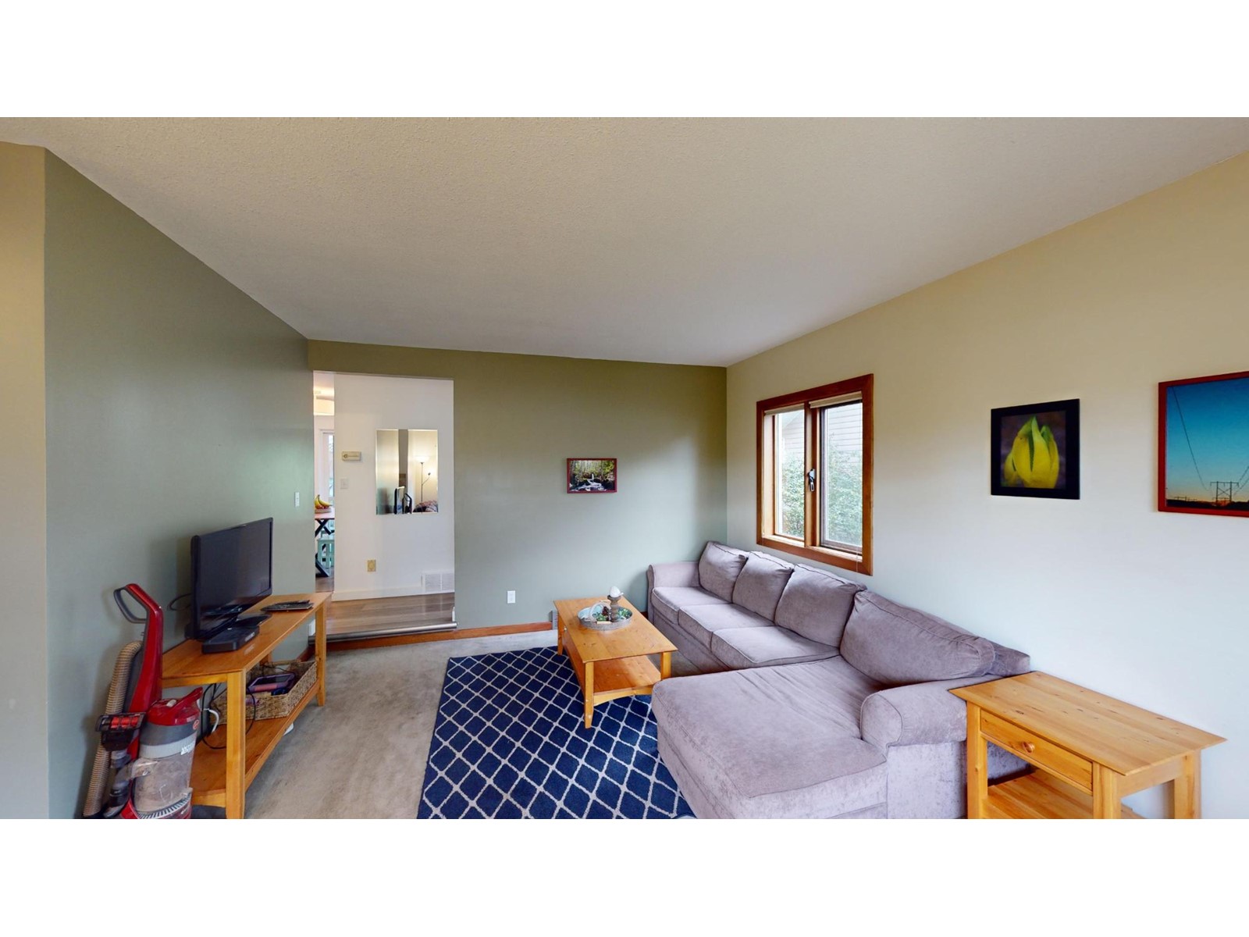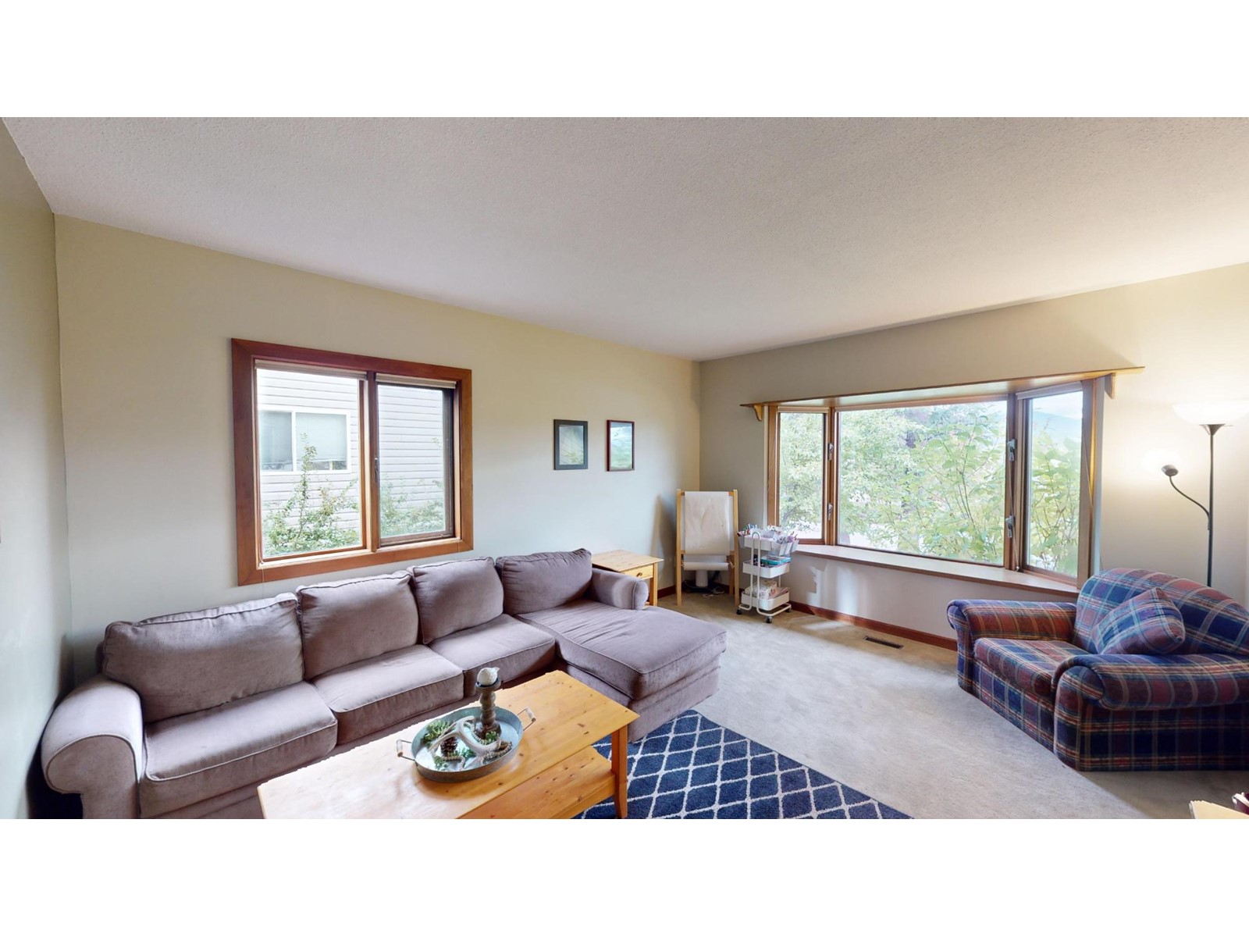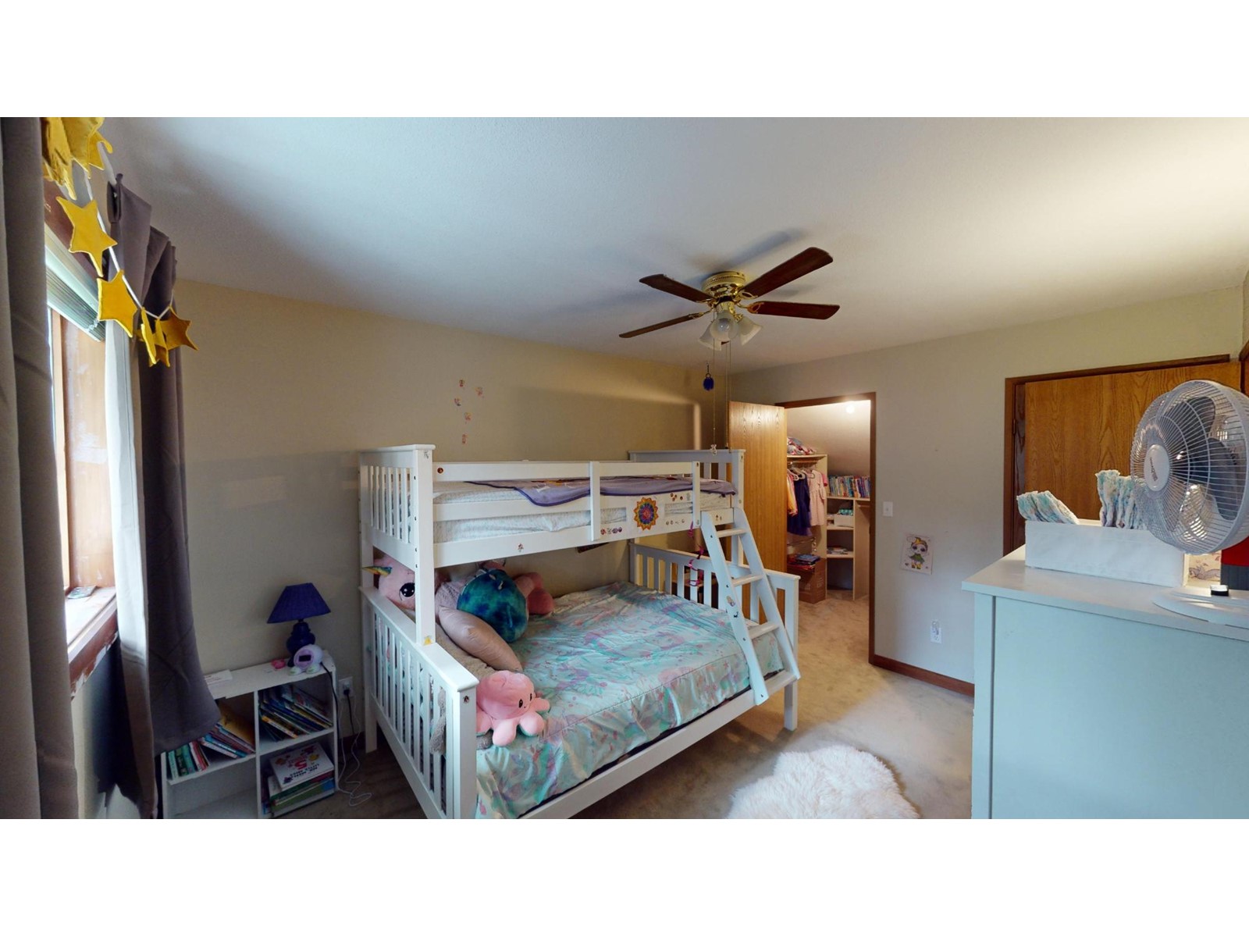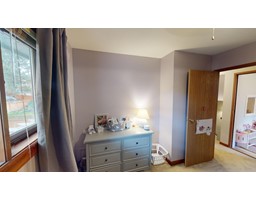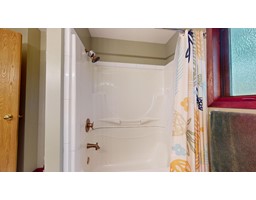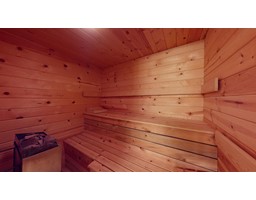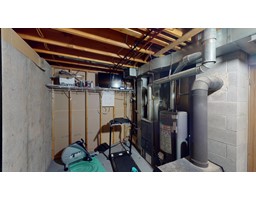3 Bedroom
3 Bathroom
2121 sqft
Central Air Conditioning
Stove
Underground Sprinkler
$599,000
A backyard wonderland. This unique two story home in a quiet cul-de-sac is feature packed, but the true heart of the home is the kitchen looking out the sliding doors in the dining rom to the ""Martha Stewart"" deck and beautiful private backyard. The enchanting home features over 2,000 sq ft of developed area with 3 bedrooms, 3 bathrooms, cozy wood stove in the basement, built-in wet sauna, double garage with automatic door opener, central vac, and in ground sprinklers. Is an office your ""must have""? Then this is the home for you, and all appliances stay. (id:46227)
Open House
This property has open houses!
Starts at:
12:30 pm
Ends at:
1:30 pm
Property Details
|
MLS® Number
|
2479721 |
|
Property Type
|
Single Family |
|
Neigbourhood
|
Cranbrook North |
|
Community Name
|
Cranbrook North |
Building
|
Bathroom Total
|
3 |
|
Bedrooms Total
|
3 |
|
Appliances
|
Refrigerator, Dishwasher, Dryer, Range - Electric, Washer |
|
Basement Type
|
Full |
|
Constructed Date
|
1985 |
|
Construction Style Attachment
|
Detached |
|
Cooling Type
|
Central Air Conditioning |
|
Exterior Finish
|
Vinyl Siding, Wood |
|
Flooring Type
|
Carpeted, Linoleum, Vinyl |
|
Half Bath Total
|
1 |
|
Heating Fuel
|
Wood |
|
Heating Type
|
Stove |
|
Roof Material
|
Asphalt Shingle |
|
Roof Style
|
Unknown |
|
Size Interior
|
2121 Sqft |
|
Type
|
House |
|
Utility Water
|
Municipal Water |
Parking
Land
|
Acreage
|
No |
|
Landscape Features
|
Underground Sprinkler |
|
Sewer
|
Municipal Sewage System |
|
Size Irregular
|
0.16 |
|
Size Total
|
0.16 Ac|under 1 Acre |
|
Size Total Text
|
0.16 Ac|under 1 Acre |
|
Zoning Type
|
Unknown |
Rooms
| Level |
Type |
Length |
Width |
Dimensions |
|
Second Level |
Dining Nook |
|
|
9'0'' x 7'6'' |
|
Second Level |
Bedroom |
|
|
10'4'' x 13'4'' |
|
Second Level |
Bedroom |
|
|
10'2'' x 10'3'' |
|
Second Level |
4pc Bathroom |
|
|
Measurements not available |
|
Basement |
Recreation Room |
|
|
18'8'' x 15'7'' |
|
Basement |
Storage |
|
|
17'1'' x 13'4'' |
|
Basement |
Other |
|
|
6'8'' x 4'11'' |
|
Basement |
Mud Room |
|
|
9'1'' x 11'0'' |
|
Basement |
4pc Bathroom |
|
|
Measurements not available |
|
Main Level |
Kitchen |
|
|
10'11'' x 13'2'' |
|
Main Level |
Living Room |
|
|
12'7'' x 15'6'' |
|
Main Level |
Bedroom |
|
|
10'5'' x 9'9'' |
|
Main Level |
Dining Room |
|
|
7'7'' x 9'6'' |
|
Main Level |
2pc Bathroom |
|
|
Measurements not available |
https://www.realtor.ca/real-estate/27457616/1616-mt-proctor-n-place-cranbrook-cranbrook-north







