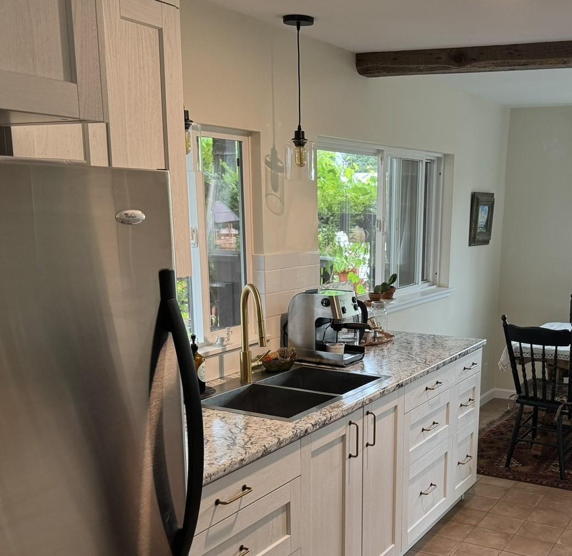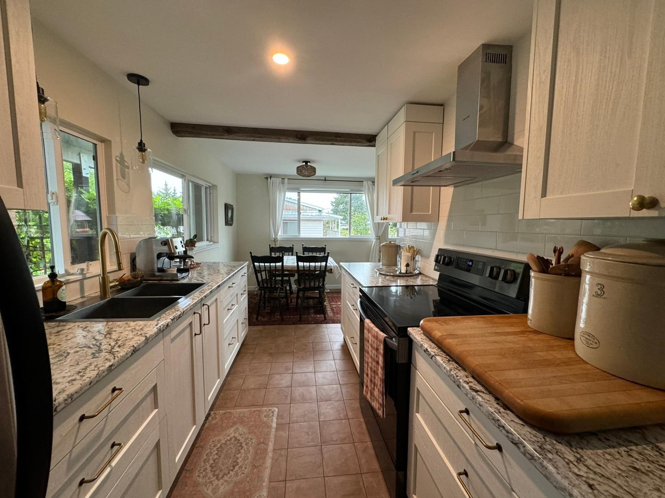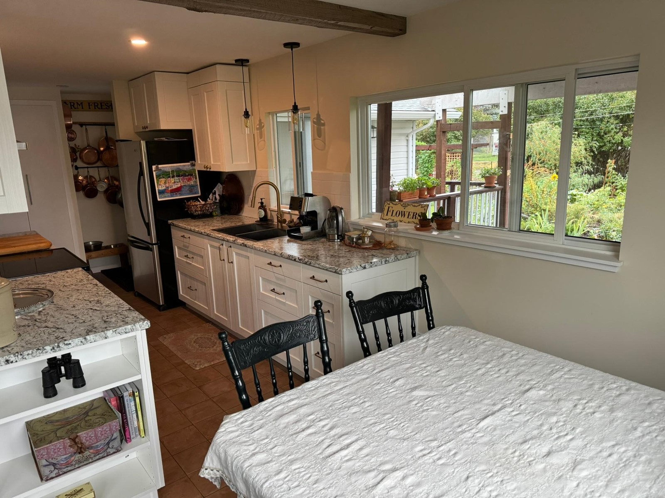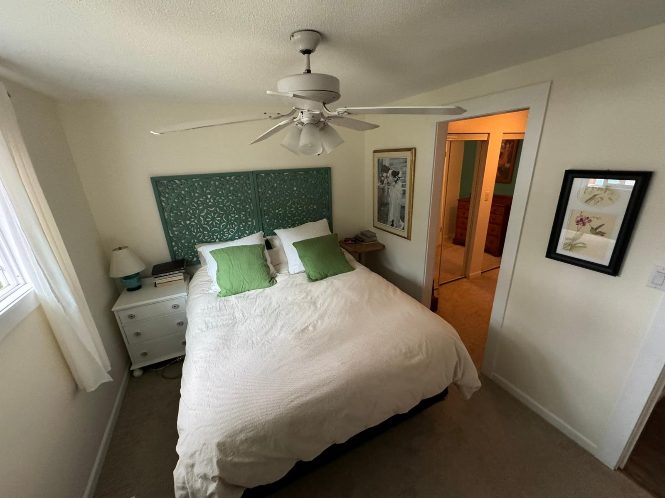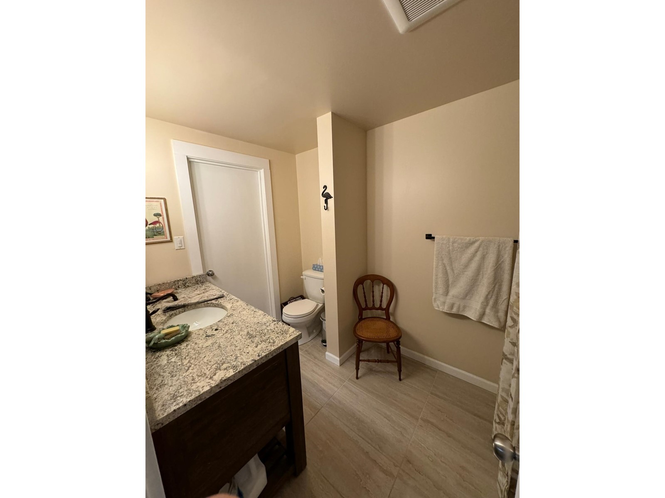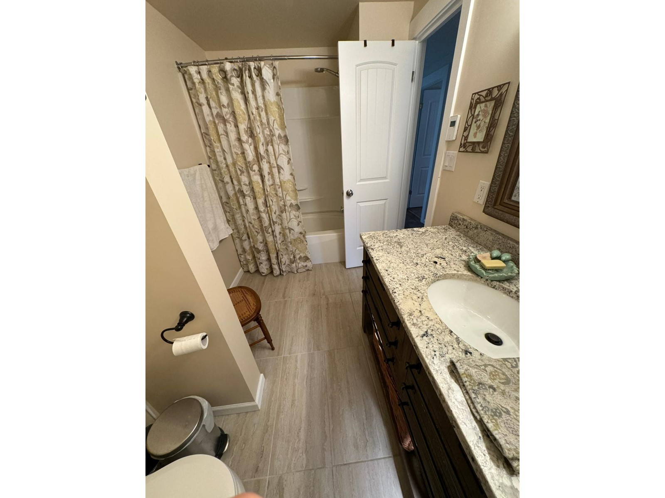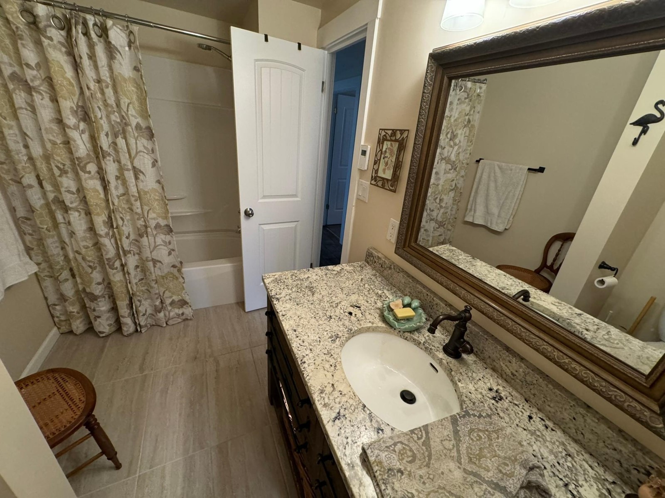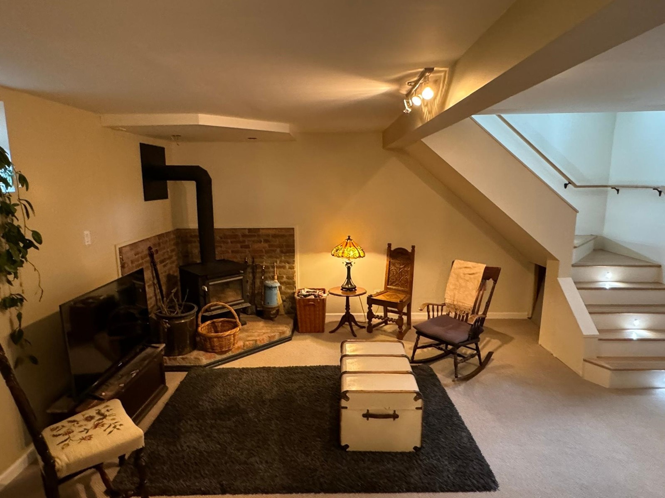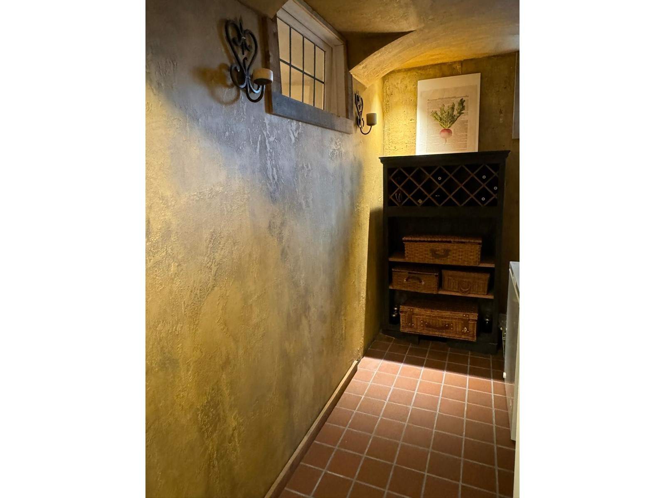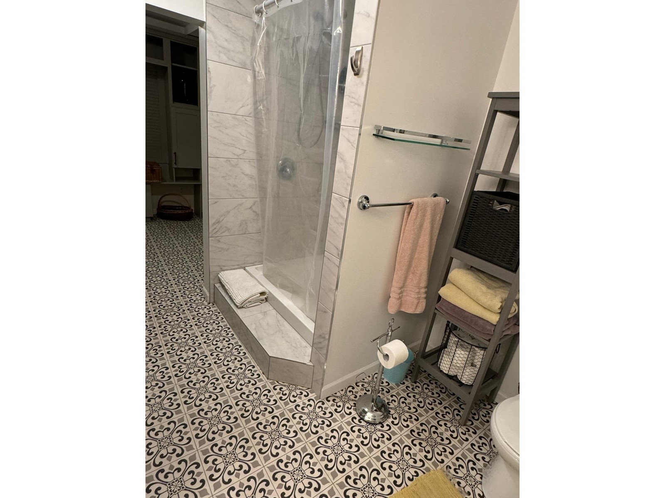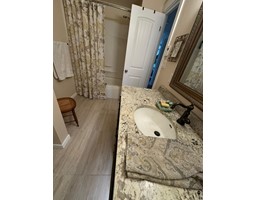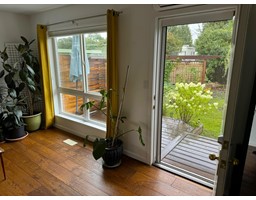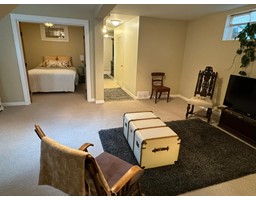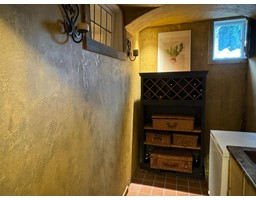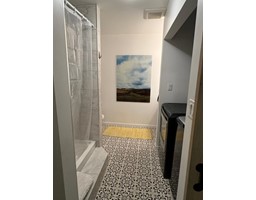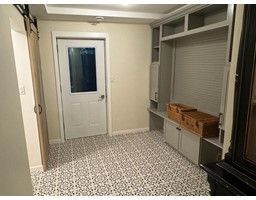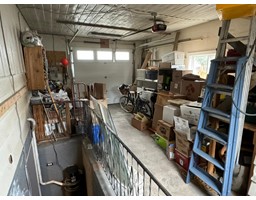4 Bedroom
3 Bathroom
2200 sqft
Fireplace
In Floor Heating, Forced Air, Heat Pump
$544,900
Expansive 1800 sq ft residence with a 400 sq ft suite, showcasing a meticulously landscaped yard, multiple decks, and exceptional outdoor amenities. This property boasts 4 beds, 3 baths, a single-car garage, and a fully finished basement. Ideal for those seeking a sophisticated living environment with the convenience of a separate suite for guests or rental income. Enjoy the privacy of a fenced yard and generous outdoor living spaces ideal for relaxation and entertaining. With a well-thought-out design and versatile layout, this property offers both spaciousness and functionality for modern living. Additional features such as air conditioning, gas BBQ, wood stove, and in-floor heating in bathrooms elevate the home's appeal and provide a touch of luxury. A professionally curated retreat suited for discerning buyers seeking a blend of elegance and comfort (id:46227)
Property Details
|
MLS® Number
|
2479224 |
|
Property Type
|
Single Family |
|
Neigbourhood
|
Grand Forks |
|
Community Name
|
Grand Forks |
Building
|
Bathroom Total
|
3 |
|
Bedrooms Total
|
4 |
|
Basement Type
|
Full, Partial |
|
Constructed Date
|
1971 |
|
Construction Style Attachment
|
Detached |
|
Exterior Finish
|
Vinyl Siding |
|
Fireplace Fuel
|
Wood |
|
Fireplace Present
|
Yes |
|
Fireplace Type
|
Conventional |
|
Flooring Type
|
Carpeted, Ceramic Tile, Laminate, Linoleum |
|
Heating Type
|
In Floor Heating, Forced Air, Heat Pump |
|
Roof Material
|
Asphalt Shingle |
|
Roof Style
|
Unknown |
|
Size Interior
|
2200 Sqft |
|
Type
|
House |
|
Utility Water
|
Municipal Water |
Land
|
Acreage
|
No |
|
Sewer
|
Municipal Sewage System |
|
Size Irregular
|
0.24 |
|
Size Total
|
0.24 Ac|under 1 Acre |
|
Size Total Text
|
0.24 Ac|under 1 Acre |
|
Zoning Type
|
Unknown |
Rooms
| Level |
Type |
Length |
Width |
Dimensions |
|
Basement |
Wine Cellar |
|
|
4'10'' x 9'10'' |
|
Basement |
4pc Bathroom |
|
|
Measurements not available |
|
Basement |
Bedroom |
|
|
8'8'' x 9'11'' |
|
Basement |
Family Room |
|
|
17'4'' x 18'0'' |
|
Basement |
Mud Room |
|
|
14'0'' x 8'7'' |
|
Basement |
Utility Room |
|
|
4'10'' x 9'10'' |
|
Lower Level |
Bedroom |
|
|
16'4'' x 18'4'' |
|
Lower Level |
4pc Bathroom |
|
|
Measurements not available |
|
Lower Level |
Kitchen |
|
|
4'8'' x 6'6'' |
|
Main Level |
Bedroom |
|
|
7'0'' x 9'4'' |
|
Main Level |
4pc Bathroom |
|
|
Measurements not available |
|
Main Level |
Living Room |
|
|
10'6'' x 17'0'' |
|
Main Level |
Primary Bedroom |
|
|
9'4'' x 12'1'' |
|
Main Level |
Dining Room |
|
|
6'2'' x 6'7'' |
|
Main Level |
Kitchen |
|
|
6'10'' x 12'6'' |
https://www.realtor.ca/real-estate/27329753/1616-68th-avenue-grand-forks-grand-forks















