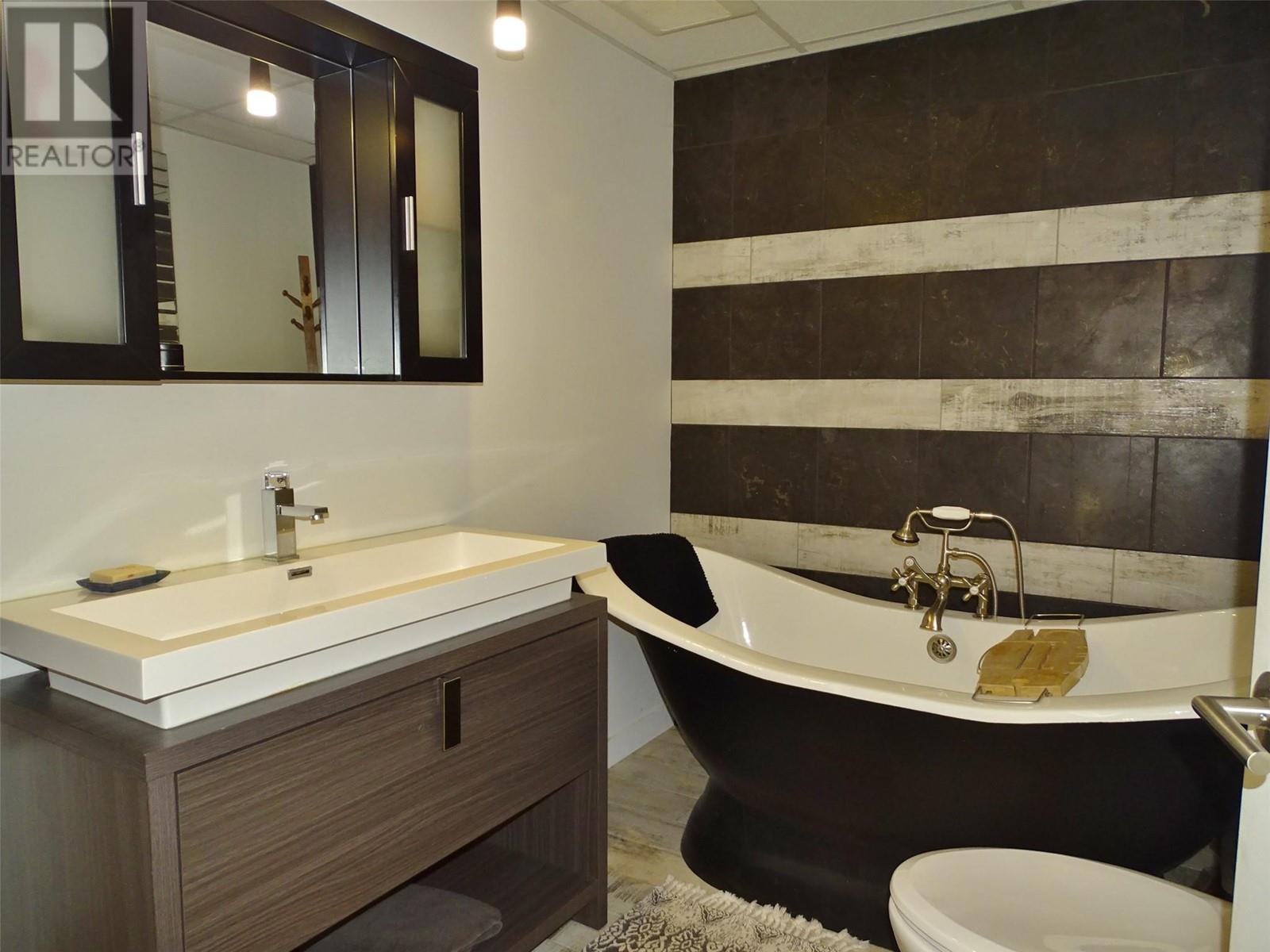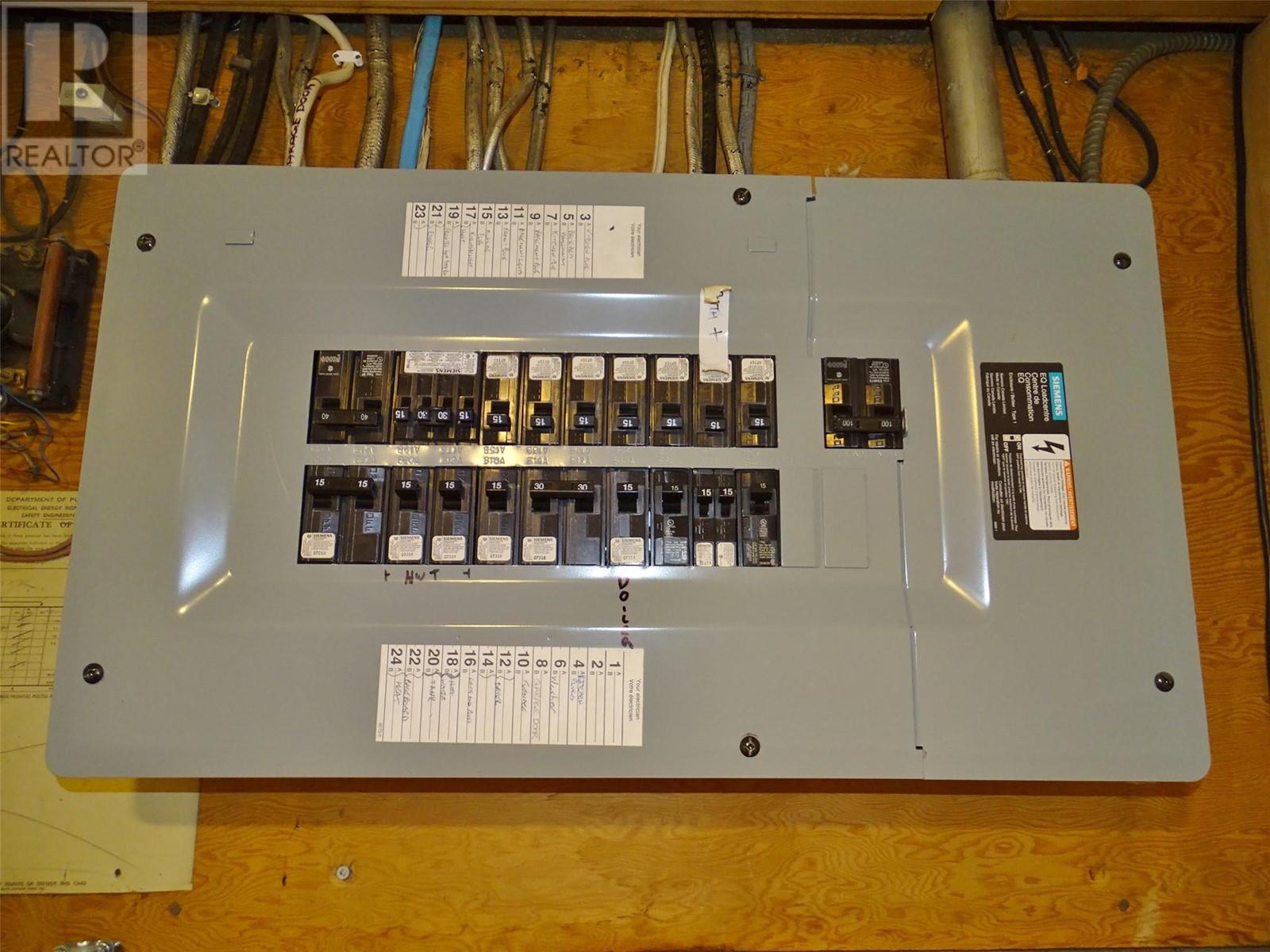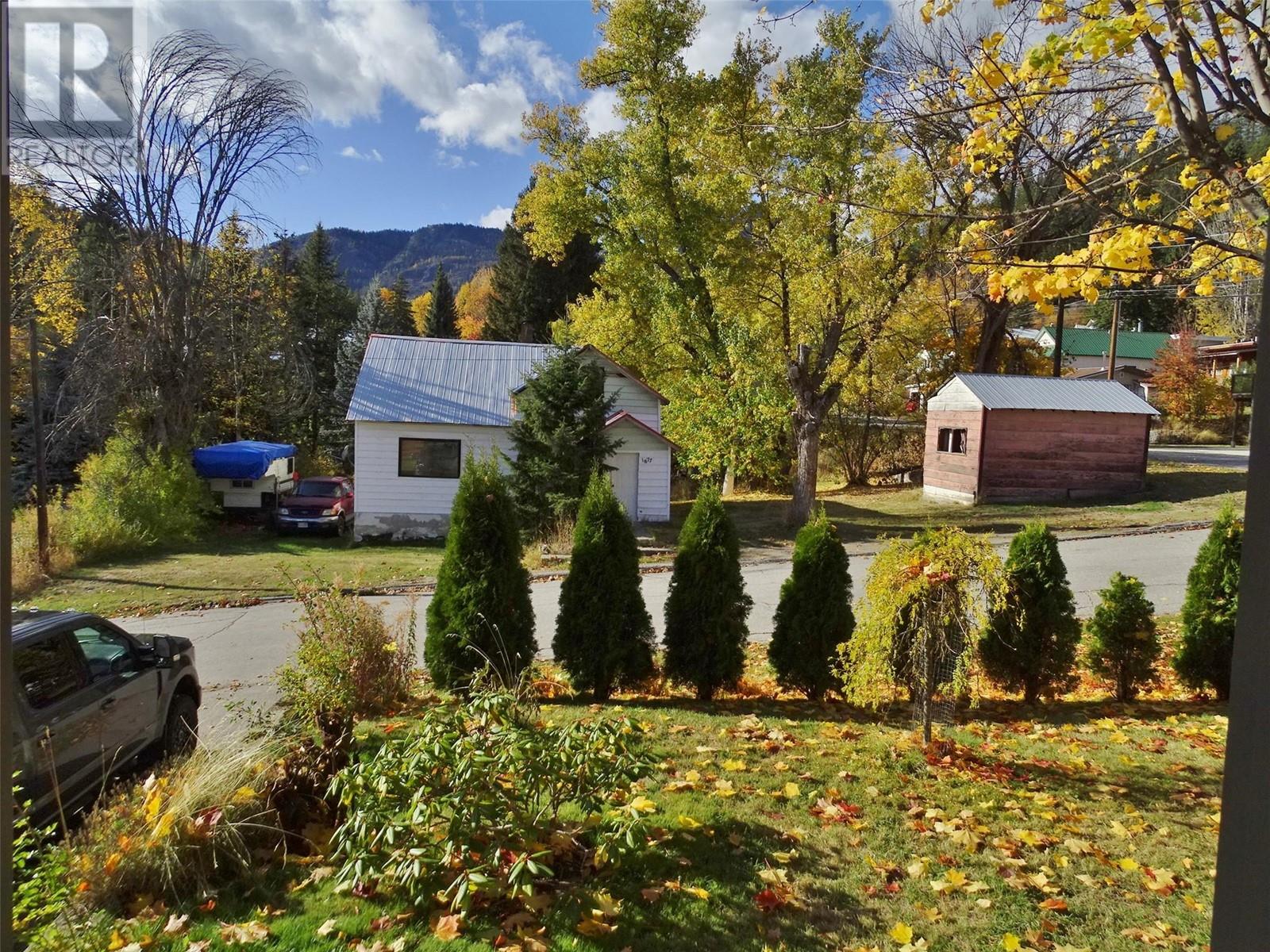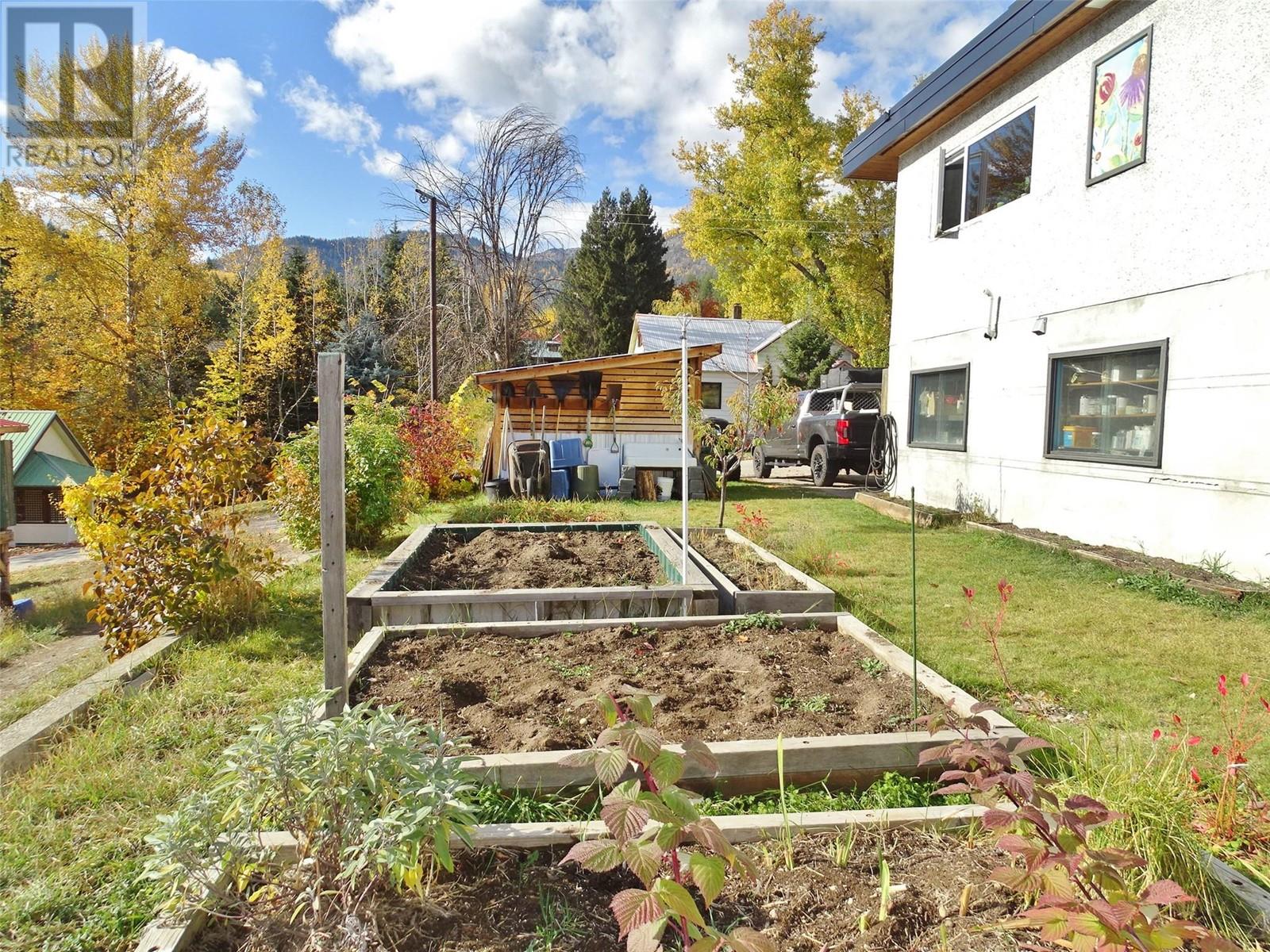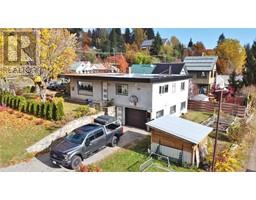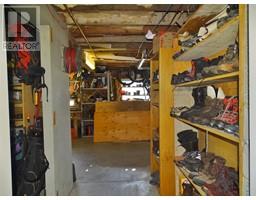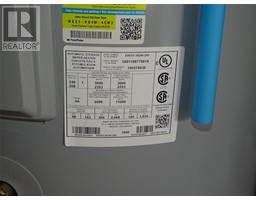3 Bedroom
2 Bathroom
2672 sqft
Fireplace
Hot Water, See Remarks
$785,000
Sweet, Suite Potential ! This 3 bedroom / 2 bath home has been professionally renovated by the current owner and features spacious living areas with a beautiful new kitchen, 2 new bathrooms, oak hardwood and tile floors on the main floor and new windows which let in tons of sunlight, 4 year old torch-on roof, new hydronic heating system and a 3 year old wood stove which keeps the large workshop toasty warm. 60' x 100' corner lot with access on both sides gives this house great suite potential. Sunny garden area with raised beds and a handy woodshed. Situated a short walk from the downtown core and five minutes from world-class skiing at Red Resort and the 18 hole Redstone Golf course. (id:46227)
Property Details
|
MLS® Number
|
10326626 |
|
Property Type
|
Single Family |
|
Neigbourhood
|
Rossland |
|
Features
|
Balcony |
Building
|
Bathroom Total
|
2 |
|
Bedrooms Total
|
3 |
|
Appliances
|
Refrigerator, Dishwasher, Dryer, Range - Electric, Microwave, Washer |
|
Basement Type
|
Full |
|
Constructed Date
|
1965 |
|
Construction Style Attachment
|
Detached |
|
Exterior Finish
|
Stucco |
|
Fireplace Fuel
|
Wood |
|
Fireplace Present
|
Yes |
|
Fireplace Type
|
Conventional |
|
Flooring Type
|
Hardwood, Tile, Vinyl |
|
Heating Type
|
Hot Water, See Remarks |
|
Roof Material
|
Other |
|
Roof Style
|
Unknown |
|
Stories Total
|
1 |
|
Size Interior
|
2672 Sqft |
|
Type
|
House |
|
Utility Water
|
Municipal Water |
Parking
Land
|
Acreage
|
No |
|
Sewer
|
Municipal Sewage System |
|
Size Irregular
|
0.13 |
|
Size Total
|
0.13 Ac|under 1 Acre |
|
Size Total Text
|
0.13 Ac|under 1 Acre |
|
Zoning Type
|
Unknown |
Rooms
| Level |
Type |
Length |
Width |
Dimensions |
|
Basement |
Storage |
|
|
9'3'' x 6'10'' |
|
Basement |
3pc Bathroom |
|
|
8'7'' x 6'7'' |
|
Basement |
Exercise Room |
|
|
12'8'' x 9'1'' |
|
Basement |
Recreation Room |
|
|
20'8'' x 15'11'' |
|
Basement |
Mud Room |
|
|
9'8'' x 9'0'' |
|
Main Level |
Laundry Room |
|
|
10'2'' x 2'1'' |
|
Main Level |
Bedroom |
|
|
13'0'' x 8'2'' |
|
Main Level |
Bedroom |
|
|
9'3'' x 9'3'' |
|
Main Level |
3pc Bathroom |
|
|
9'1'' x 6'6'' |
|
Main Level |
Primary Bedroom |
|
|
13'4'' x 12'11'' |
|
Main Level |
Dining Room |
|
|
11'3'' x 9'9'' |
|
Main Level |
Living Room |
|
|
22'3'' x 15'4'' |
|
Main Level |
Kitchen |
|
|
17'6'' x 8'7'' |
https://www.realtor.ca/real-estate/27583791/1613-leroi-avenue-rossland-rossland

























