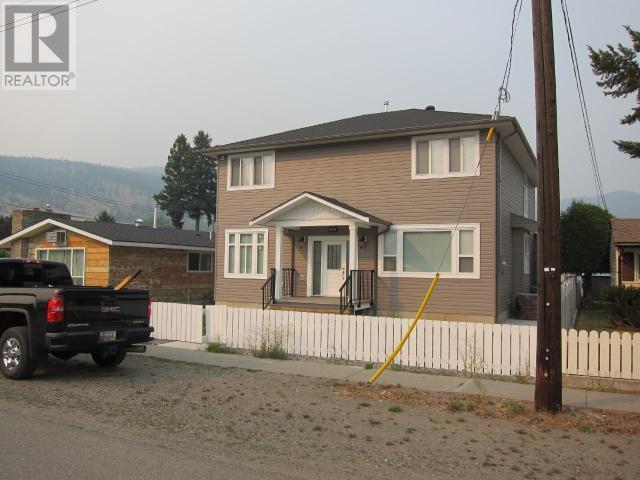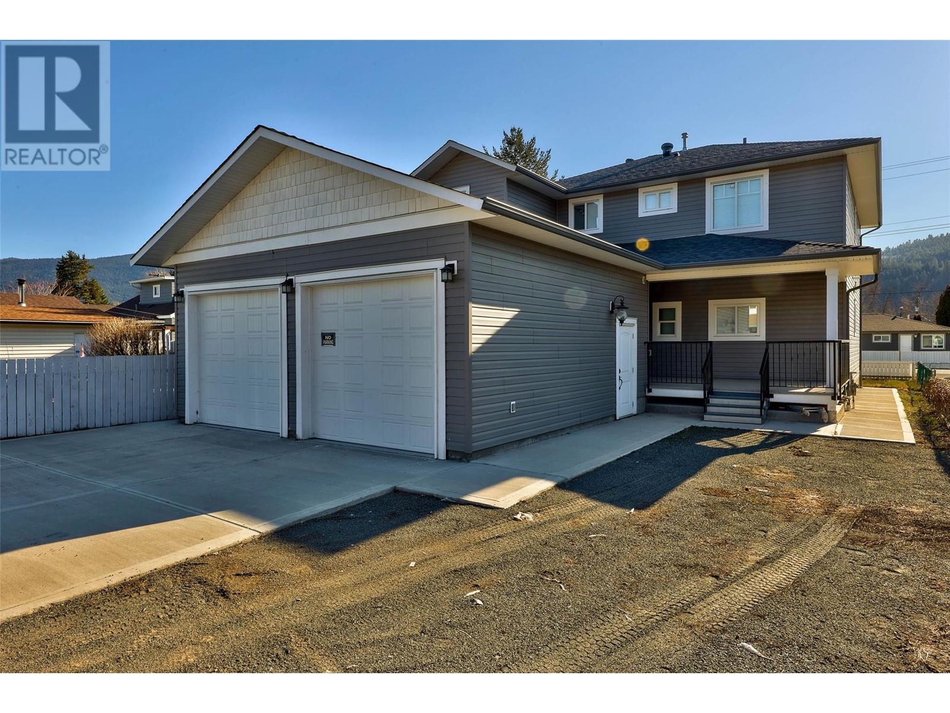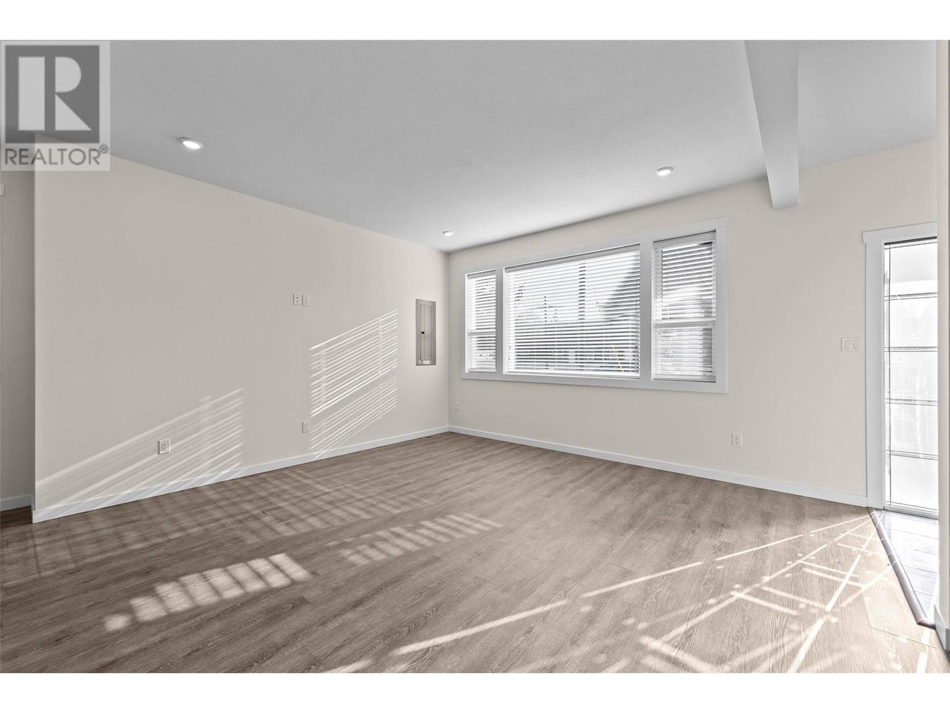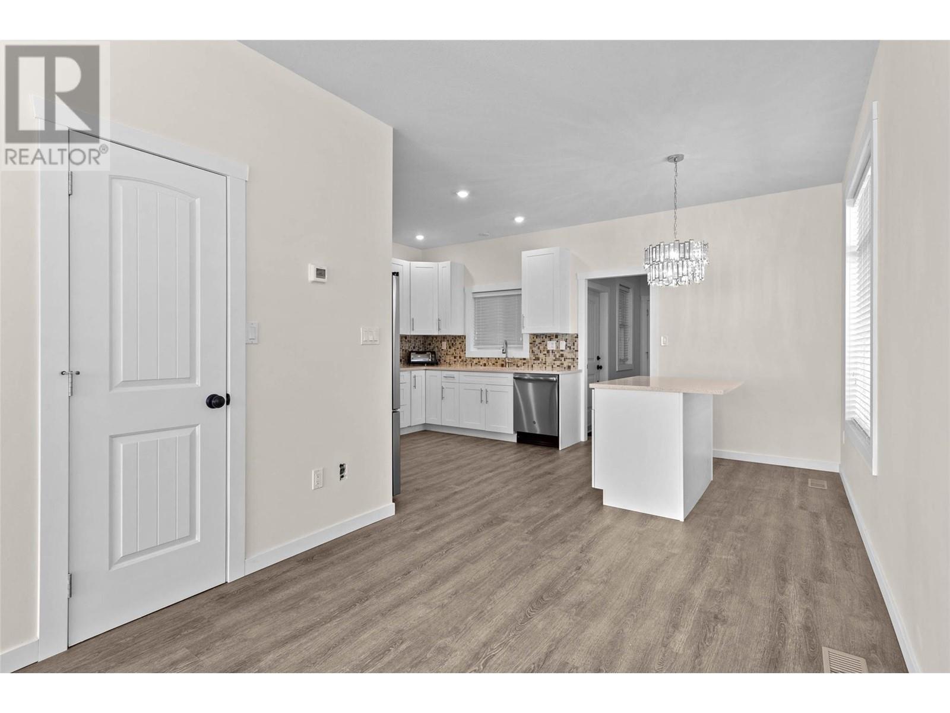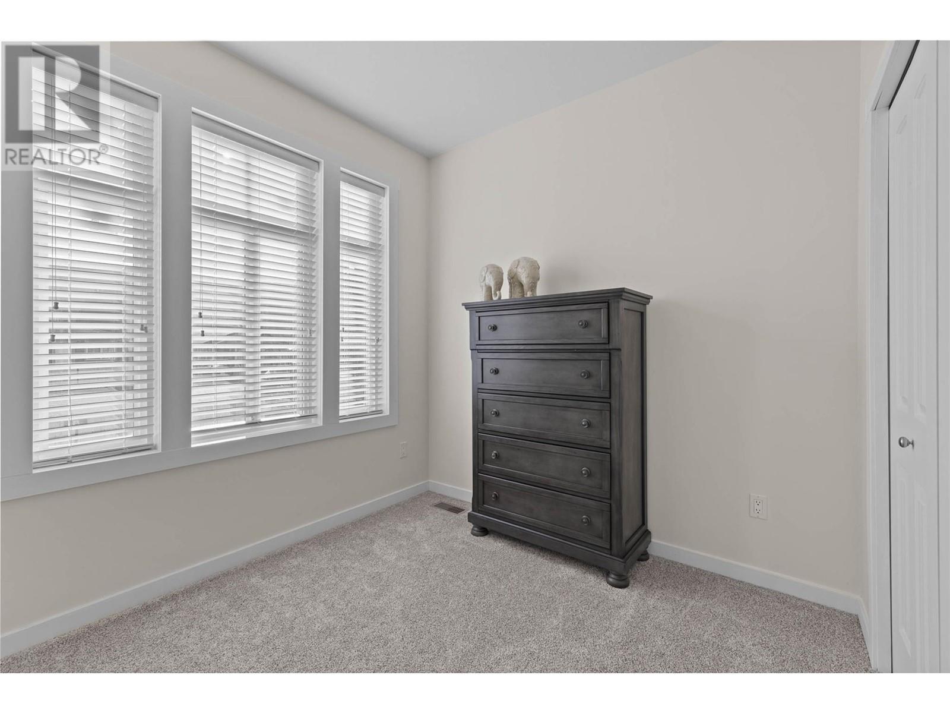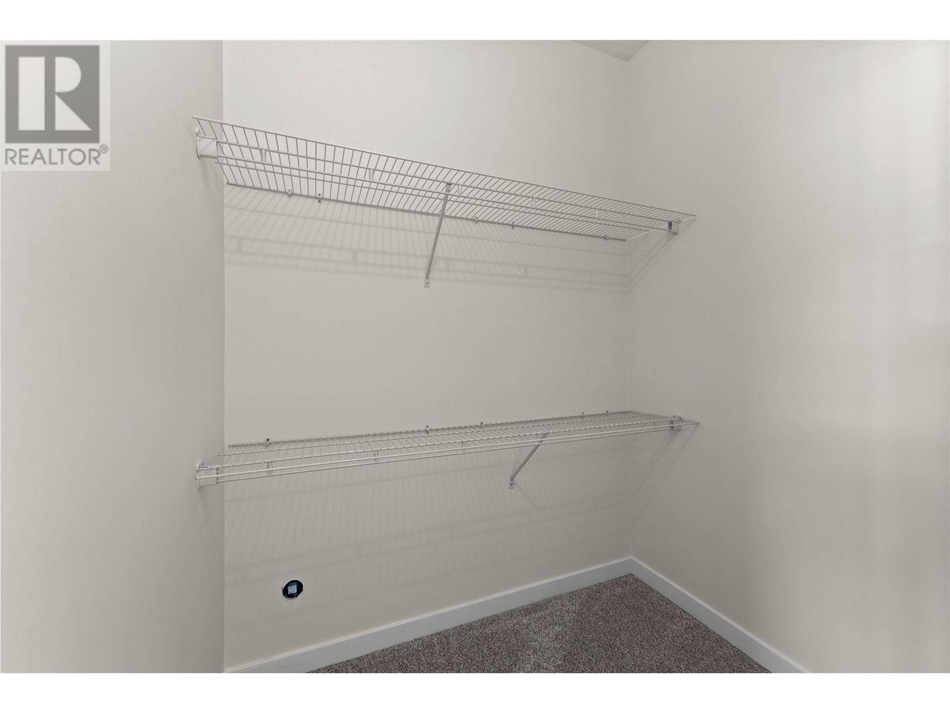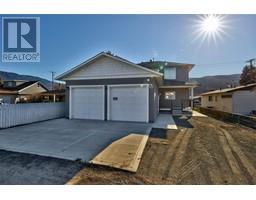4 Bedroom
4 Bathroom
2727 sqft
Split Level Entry
Central Air Conditioning
Forced Air, See Remarks
$599,900
Two storey 4 bedroom house in area within walking distance to schools & shopping. House built in 2018. Kitchen has stainless steel appliances, soft close cabinet doors, Quartz hard surface countertops, large kitchen with nook & island and a dining room. Master bedroom on the main floor has ensuite and walk-in closet as well as a possible fifth bedroom where office/den is. Upstairs has 3 large bedrooms and a rec. room with a wet bar as well as an open games room. One of the bedrooms up has an ensuite. Living area upstairs could be made as a separate suite. The yard is fenced with room for RV parking and a 24x23 garage. Also has a 9'10 x 26 covered deck. There is central A/C. All measurements are approx. and taken off of plans. Buyer to verify if important. (id:46227)
Property Details
|
MLS® Number
|
10328208 |
|
Property Type
|
Single Family |
|
Neigbourhood
|
Merritt |
|
Features
|
Balcony |
|
Parking Space Total
|
2 |
Building
|
Bathroom Total
|
4 |
|
Bedrooms Total
|
4 |
|
Appliances
|
Range, Refrigerator, Dishwasher, Washer & Dryer |
|
Architectural Style
|
Split Level Entry |
|
Constructed Date
|
2018 |
|
Construction Style Attachment
|
Detached |
|
Construction Style Split Level
|
Other |
|
Cooling Type
|
Central Air Conditioning |
|
Exterior Finish
|
Vinyl Siding |
|
Flooring Type
|
Mixed Flooring |
|
Heating Type
|
Forced Air, See Remarks |
|
Roof Material
|
Asphalt Shingle |
|
Roof Style
|
Unknown |
|
Stories Total
|
2 |
|
Size Interior
|
2727 Sqft |
|
Type
|
House |
|
Utility Water
|
Municipal Water |
Parking
Land
|
Acreage
|
No |
|
Sewer
|
Municipal Sewage System |
|
Size Irregular
|
0.13 |
|
Size Total
|
0.13 Ac|under 1 Acre |
|
Size Total Text
|
0.13 Ac|under 1 Acre |
|
Zoning Type
|
Unknown |
Rooms
| Level |
Type |
Length |
Width |
Dimensions |
|
Second Level |
4pc Bathroom |
|
|
'0'' x '0'' |
|
Second Level |
4pc Ensuite Bath |
|
|
'0'' x '0'' |
|
Second Level |
Recreation Room |
|
|
17'3'' x 22'8'' |
|
Second Level |
Bedroom |
|
|
15'11'' x 11'0'' |
|
Second Level |
Bedroom |
|
|
10'11'' x 9'10'' |
|
Second Level |
Bedroom |
|
|
11'11'' x 12'2'' |
|
Main Level |
4pc Bathroom |
|
|
'0'' x '0'' |
|
Main Level |
3pc Ensuite Bath |
|
|
'0'' x '0'' |
|
Main Level |
Foyer |
|
|
5'4'' x 7'2'' |
|
Main Level |
Laundry Room |
|
|
8'6'' x 10'1'' |
|
Main Level |
Den |
|
|
8'5'' x 9'7'' |
|
Main Level |
Primary Bedroom |
|
|
11'9'' x 13'8'' |
|
Main Level |
Dining Nook |
|
|
8'4'' x 10'6'' |
|
Main Level |
Kitchen |
|
|
12'5'' x 9'0'' |
|
Main Level |
Dining Room |
|
|
10'1'' x 10'3'' |
|
Main Level |
Living Room |
|
|
13'9'' x 15'6'' |
https://www.realtor.ca/real-estate/27634493/1613-canford-avenue-merritt-merritt


