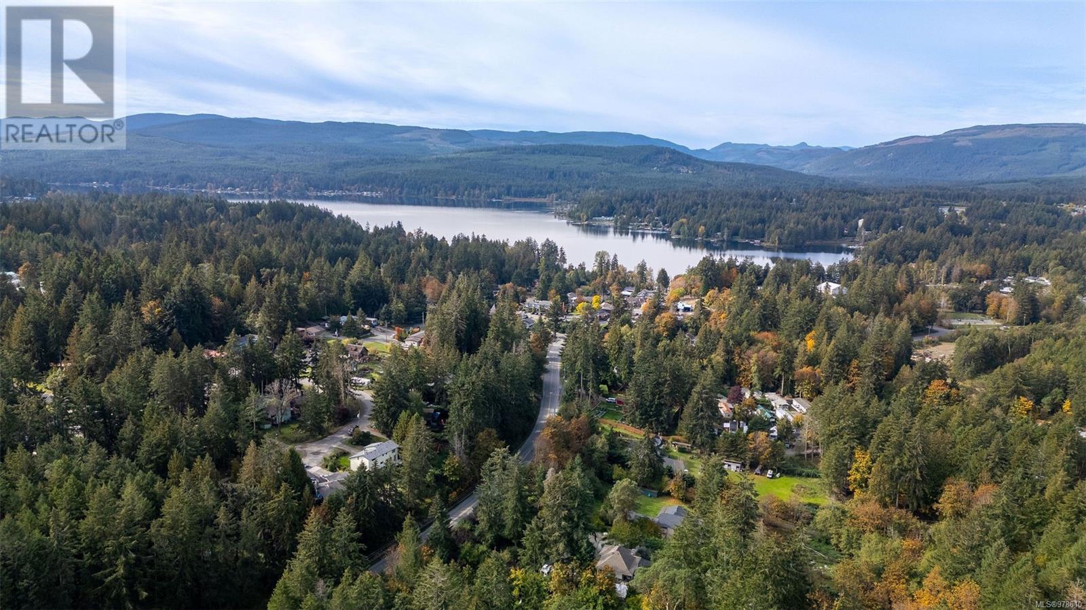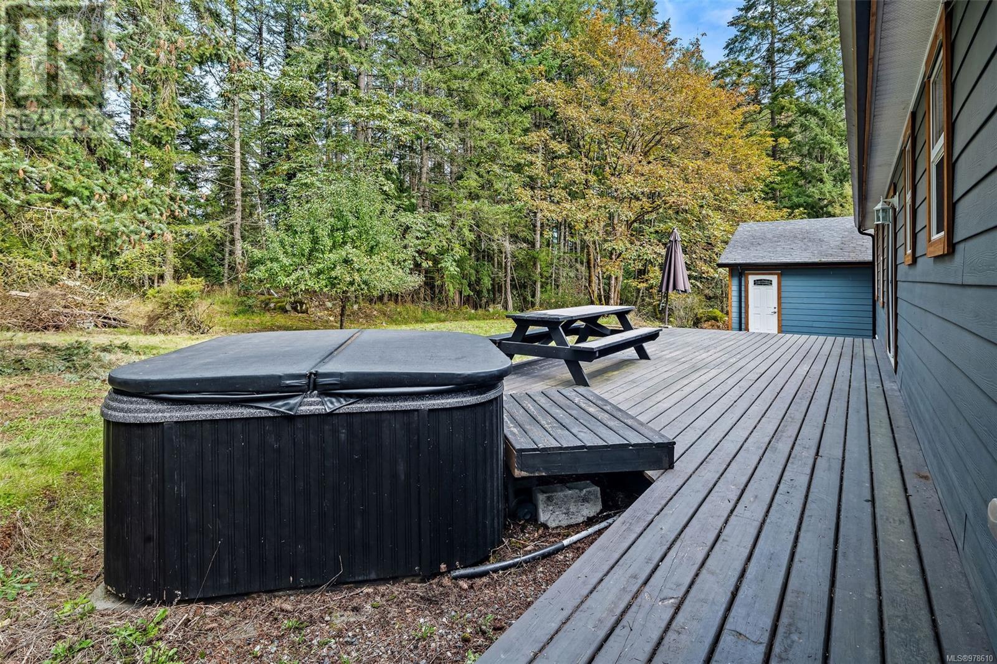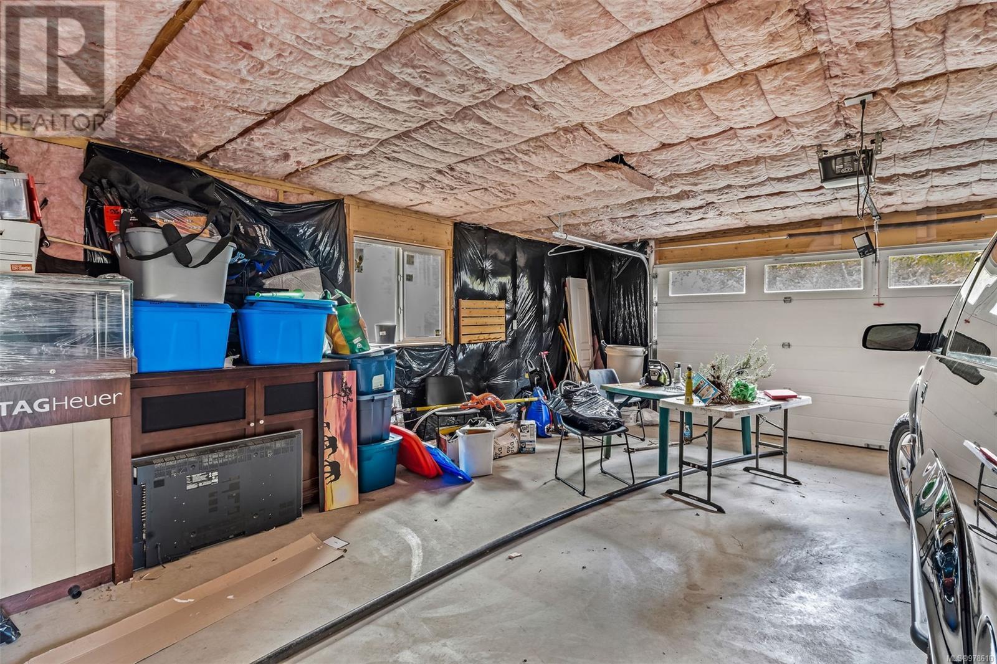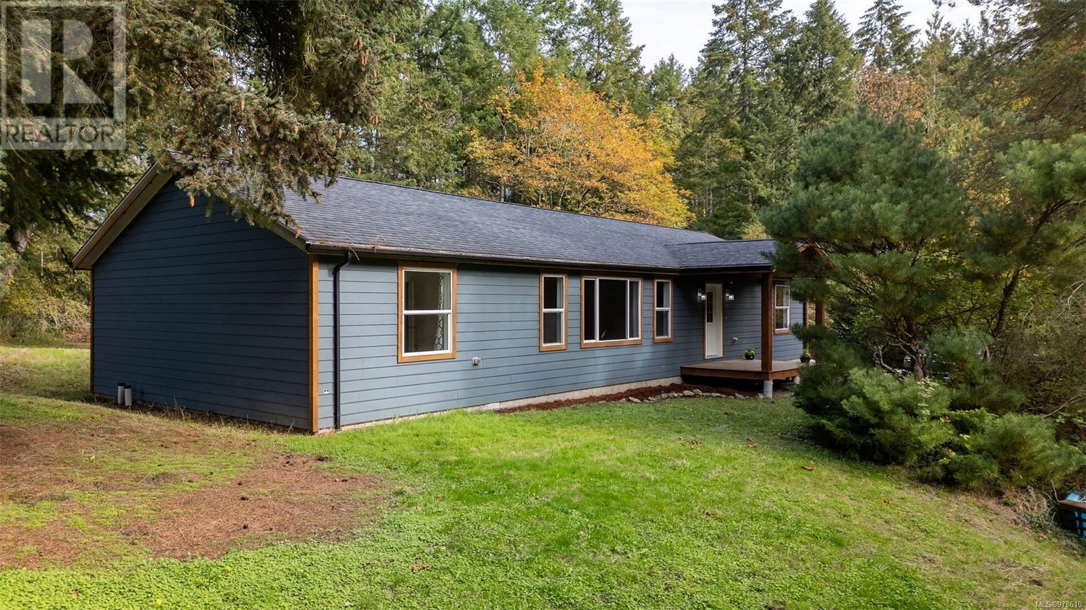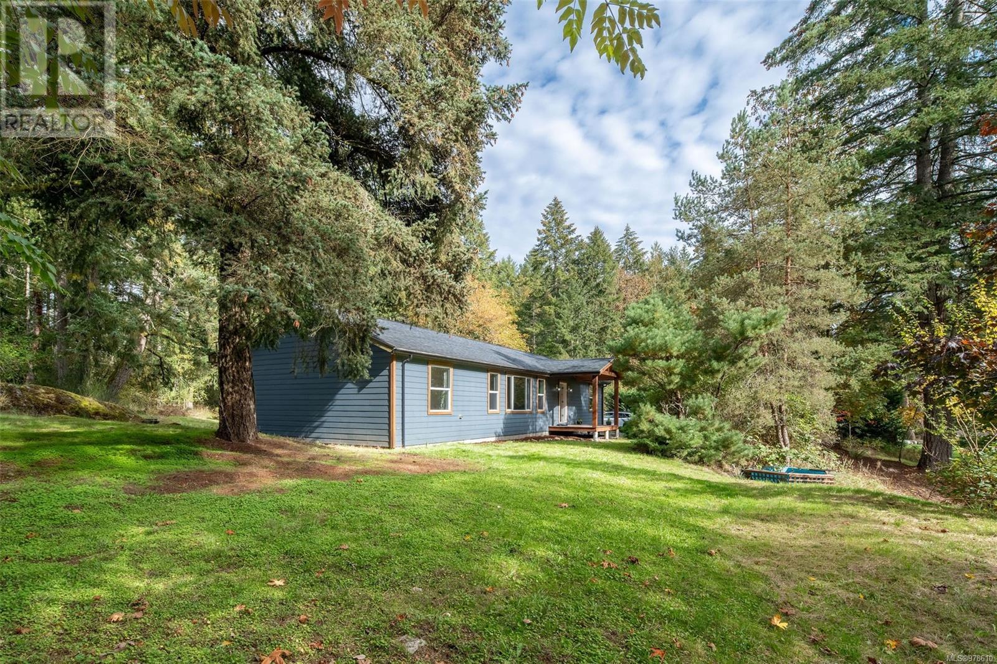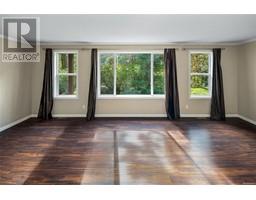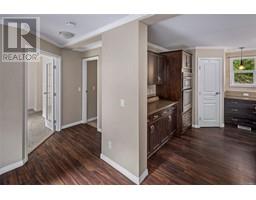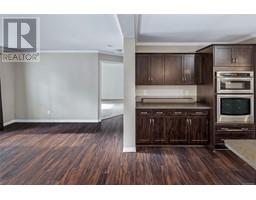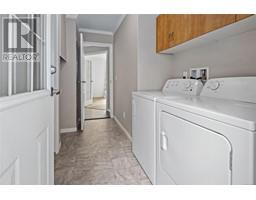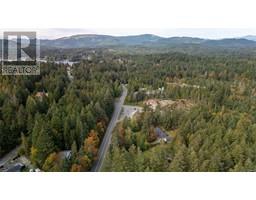4 Bedroom
2 Bathroom
2346 sqft
None
Heat Pump
Acreage
$1,050,000
Don’t miss this rare opportunity to own a 1 acre lot just minutes from the picturesque shores of Shawnigan Lake. Perfectly situated between Victoria and Duncan, this property offers unmatched usability and potential. Enjoy walking distance to Shawnigan Lake Village, with easy access to amenities, dining options, and many recreational activities by the lake —making it ideal for relaxation and entertainment. This charming 1,800+ sq. ft. home, built in 2012, features 4 bedrooms and 2 bathrooms, providing comfortable living spaces perfect for families or those seeking a peaceful retreat. The well-appointed kitchen and spacious living areas flow to a large back deck with a hot tub, ideal for entertaining or unwinding. You'll appreciate the short distance to various schools, enhancing its appeal for families. Additional highlights include a garage for two vehicles, a heat pump for efficient heating, and water sourced from a private well. (id:46227)
Property Details
|
MLS® Number
|
978610 |
|
Property Type
|
Single Family |
|
Neigbourhood
|
Shawnigan |
|
Features
|
Acreage, Park Setting, Private Setting, Wooded Area, See Remarks, Other |
|
Parking Space Total
|
4 |
|
Plan
|
Vip14357 |
Building
|
Bathroom Total
|
2 |
|
Bedrooms Total
|
4 |
|
Constructed Date
|
2012 |
|
Cooling Type
|
None |
|
Heating Type
|
Heat Pump |
|
Size Interior
|
2346 Sqft |
|
Total Finished Area
|
1820 Sqft |
|
Type
|
House |
Parking
Land
|
Acreage
|
Yes |
|
Size Irregular
|
0.99 |
|
Size Total
|
0.99 Ac |
|
Size Total Text
|
0.99 Ac |
|
Zoning Description
|
R3 |
|
Zoning Type
|
Residential |
Rooms
| Level |
Type |
Length |
Width |
Dimensions |
|
Main Level |
Porch |
13 ft |
8 ft |
13 ft x 8 ft |
|
Main Level |
Ensuite |
|
|
4-Piece |
|
Main Level |
Primary Bedroom |
14 ft |
13 ft |
14 ft x 13 ft |
|
Main Level |
Kitchen |
18 ft |
1 ft |
18 ft x 1 ft |
|
Main Level |
Bathroom |
|
|
4-Piece |
|
Main Level |
Bedroom |
14 ft |
9 ft |
14 ft x 9 ft |
|
Main Level |
Bedroom |
10 ft |
9 ft |
10 ft x 9 ft |
|
Main Level |
Bedroom |
10 ft |
11 ft |
10 ft x 11 ft |
|
Main Level |
Dining Room |
10 ft |
13 ft |
10 ft x 13 ft |
|
Main Level |
Living Room |
22 ft |
13 ft |
22 ft x 13 ft |
|
Main Level |
Entrance |
6 ft |
9 ft |
6 ft x 9 ft |
|
Auxiliary Building |
Other |
6 ft |
8 ft |
6 ft x 8 ft |
https://www.realtor.ca/real-estate/27544810/1611-shawnigan-mill-bay-rd-shawnigan-lake-shawnigan





