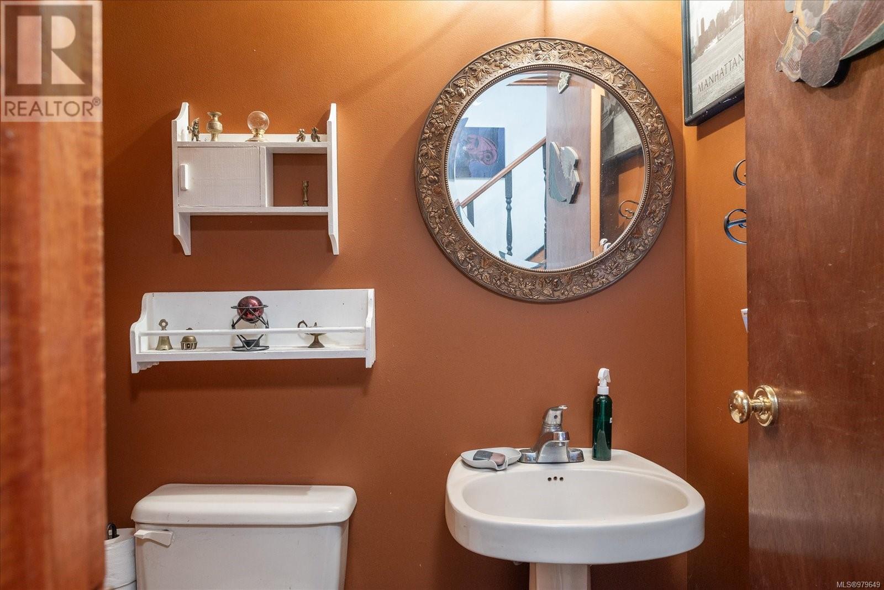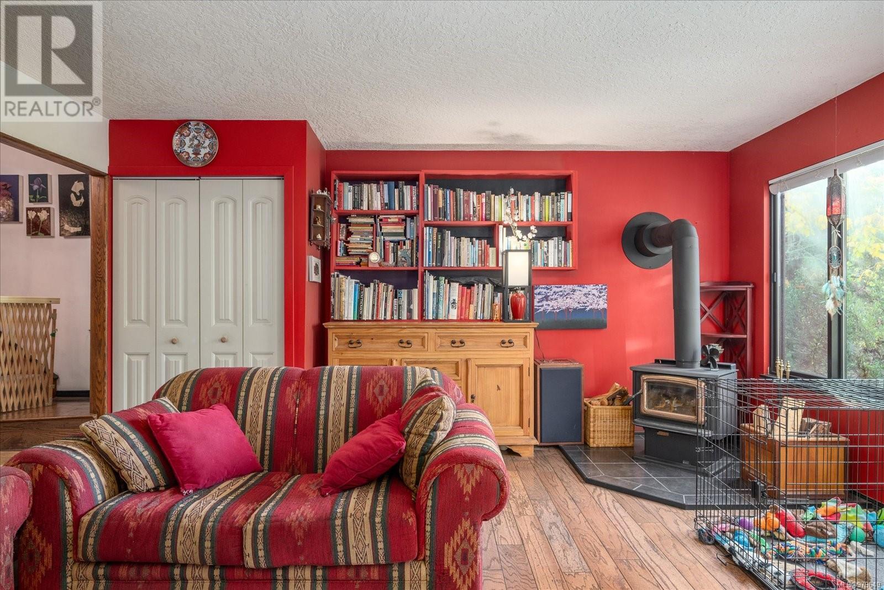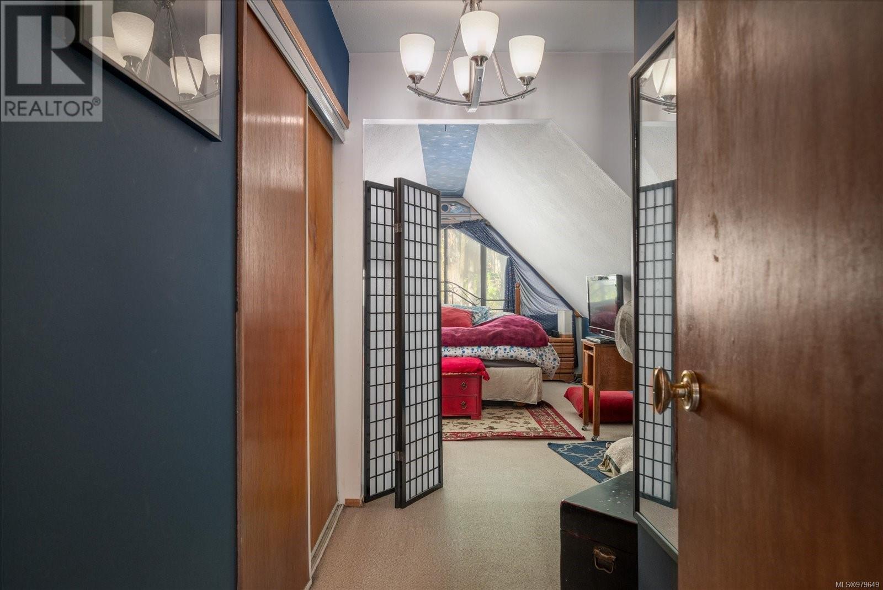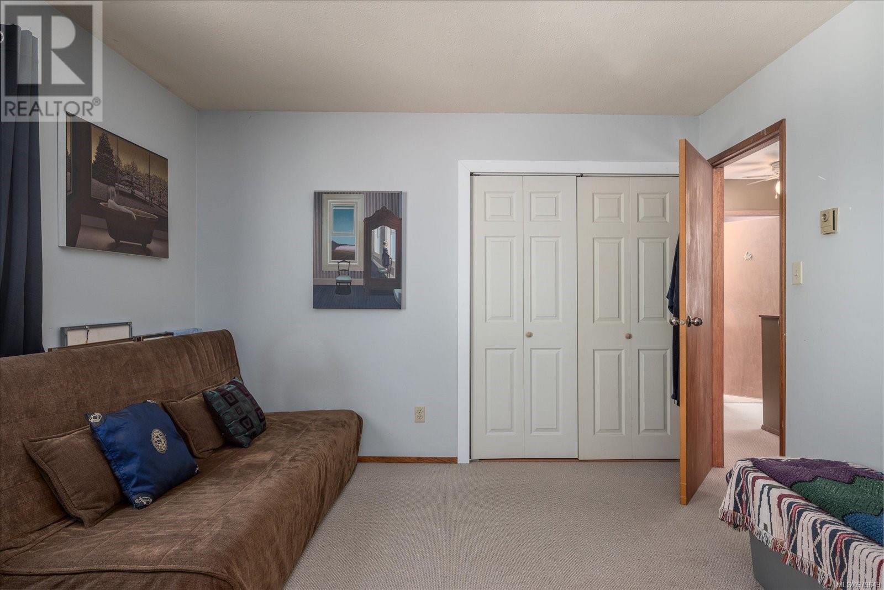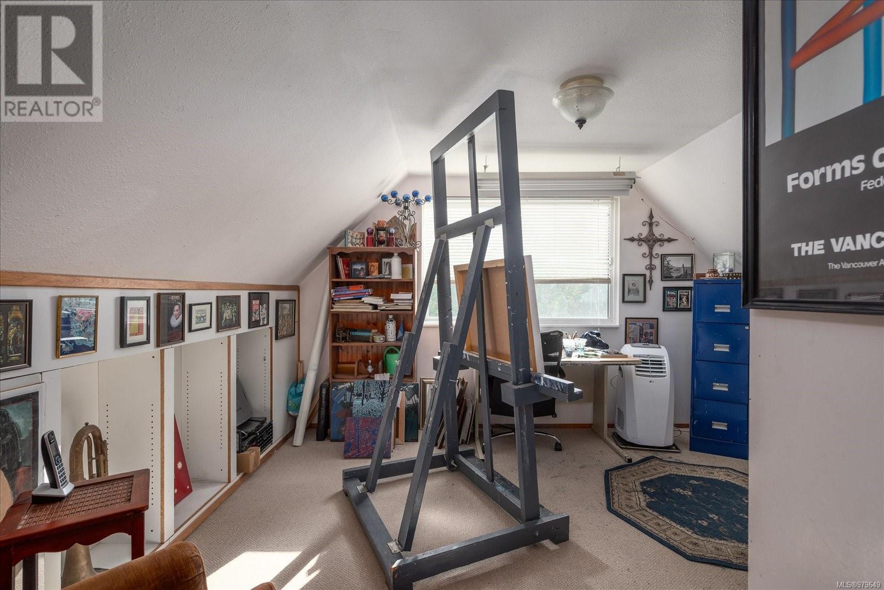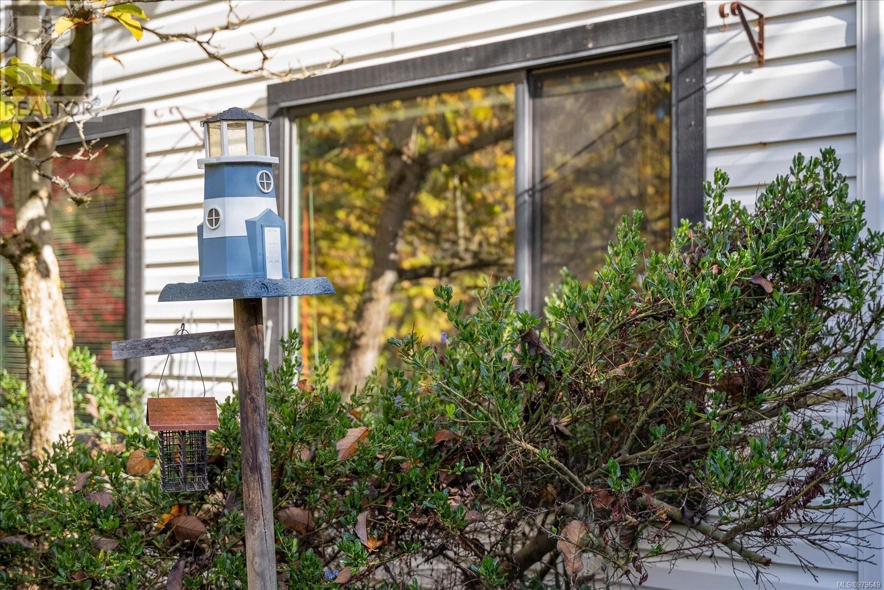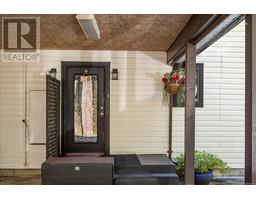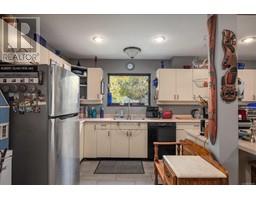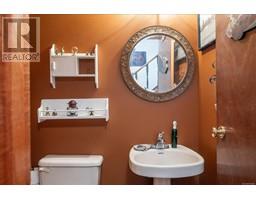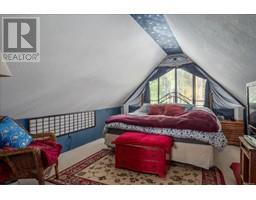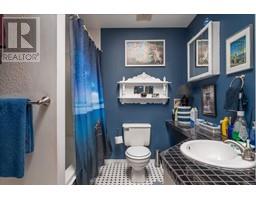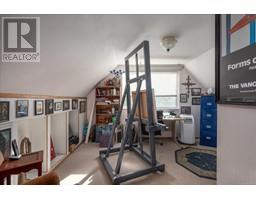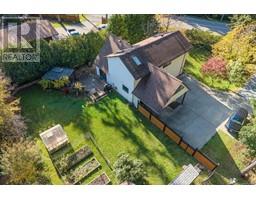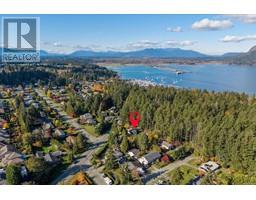4 Bedroom
3 Bathroom
2202 sqft
Fireplace
Air Conditioned
Baseboard Heaters, Heat Pump
$839,000
Nestled in the charming, historic community of Cowichan Bay, this 4-bedroom, 3-bathroom home on a lush 0.32-acre lot offers the perfect blend of comfort and convenience. Just minutes from vibrant local shops, restaurants, & a couple of marinas, this property combines peaceful island living with easy access to amenities. The spacious and private, fenced backyard is ideal for relaxing on the large back deck or enjoy your greenhouse with lights. A shed/small workshop is ready for your projects. There is plenty of room for RV or toy parking. Inside, cozy up by the wood stove in the winter, and stay cool in the summer with air conditioning. With its park-like setting and ample amenities, this Cowichan Bay gem is a beautiful place to call home – perfect for those seeking a serene island lifestyle without compromising on convenience. All Measurements are approx and should be verified if important. (id:46227)
Property Details
|
MLS® Number
|
979649 |
|
Property Type
|
Single Family |
|
Neigbourhood
|
Cowichan Bay |
|
Features
|
Central Location, Level Lot, Park Setting, Private Setting, Southern Exposure, Partially Cleared, Other, Marine Oriented, Moorage |
|
Parking Space Total
|
4 |
|
Structure
|
Greenhouse, Workshop |
Building
|
Bathroom Total
|
3 |
|
Bedrooms Total
|
4 |
|
Constructed Date
|
1991 |
|
Cooling Type
|
Air Conditioned |
|
Fireplace Present
|
Yes |
|
Fireplace Total
|
1 |
|
Heating Fuel
|
Electric |
|
Heating Type
|
Baseboard Heaters, Heat Pump |
|
Size Interior
|
2202 Sqft |
|
Total Finished Area
|
2202 Sqft |
|
Type
|
House |
Land
|
Access Type
|
Road Access |
|
Acreage
|
No |
|
Size Irregular
|
13939 |
|
Size Total
|
13939 Sqft |
|
Size Total Text
|
13939 Sqft |
|
Zoning Description
|
R3 |
|
Zoning Type
|
Residential |
Rooms
| Level |
Type |
Length |
Width |
Dimensions |
|
Second Level |
Bathroom |
|
|
4-Piece |
|
Second Level |
Bathroom |
|
|
4-Piece |
|
Second Level |
Bedroom |
|
|
11'9 x 13'11 |
|
Second Level |
Bedroom |
|
|
18'1 x 11'7 |
|
Second Level |
Bedroom |
|
|
11'6 x 13'5 |
|
Second Level |
Primary Bedroom |
|
|
15'11 x 11'10 |
|
Main Level |
Bathroom |
|
|
2-Piece |
|
Main Level |
Family Room |
|
|
15'6 x 18'2 |
|
Main Level |
Laundry Room |
|
|
5'11 x 8'6 |
|
Main Level |
Entrance |
|
|
7'8 x 6'7 |
|
Main Level |
Living Room |
|
|
11'0 x 11'10 |
|
Main Level |
Dining Room |
|
|
11'1 x 12'3 |
|
Main Level |
Kitchen |
|
|
19'3 x 7'9 |
https://www.realtor.ca/real-estate/27592341/1611-cowichan-bay-rd-cowichan-bay-cowichan-bay



















