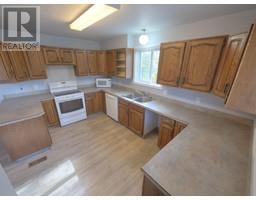7 Bedroom
3 Bathroom
3498 sqft
See Remarks
Baseboard Heaters
Level
$750,000
Visit REALTOR Website for additional information. Are you a large family that is on the go? No time for yard maintenance? Look no further than this property! Move In Ready! $70,000 in upgrades: NEW roof, flooring, furnace, siding windows & more! On the main floor is a great country kitchen, dining & living room. The main floor laundry keeps things easy & there is a guest room. 2nd level offers 6 generous bedrooms w/ 1 having a gorgeous bay window that can be a family room viewing the Columbia River. Bathrooms are large & nicely appointed. Downstairs there is a den, craft room, wine storage & a large rec room for entertaining. Outside, paver brick patios in front & back yard keep things very low maintenance. A portion of the yard can be developed into lawn. The garage is oversize & the yard has room to park 4 more cars. This home is loaded with storage space, natural light and so much more! (id:46227)
Property Details
|
MLS® Number
|
10327496 |
|
Property Type
|
Single Family |
|
Neigbourhood
|
Trail |
|
Amenities Near By
|
Golf Nearby, Public Transit, Airport, Park, Recreation, Schools, Shopping, Ski Area |
|
Community Features
|
Family Oriented, Pets Allowed |
|
Features
|
Level Lot, Corner Site |
|
Parking Space Total
|
4 |
|
View Type
|
River View, Mountain View, Valley View |
Building
|
Bathroom Total
|
3 |
|
Bedrooms Total
|
7 |
|
Appliances
|
Dishwasher, Cooktop - Electric |
|
Basement Type
|
Full |
|
Constructed Date
|
1983 |
|
Construction Style Attachment
|
Detached |
|
Cooling Type
|
See Remarks |
|
Exterior Finish
|
Vinyl Siding |
|
Flooring Type
|
Ceramic Tile, Laminate, Vinyl |
|
Heating Fuel
|
Electric |
|
Heating Type
|
Baseboard Heaters |
|
Roof Material
|
Asphalt Shingle |
|
Roof Style
|
Unknown |
|
Stories Total
|
3 |
|
Size Interior
|
3498 Sqft |
|
Type
|
House |
|
Utility Water
|
Municipal Water |
Parking
|
See Remarks
|
|
|
Attached Garage
|
4 |
|
Oversize
|
|
|
R V
|
|
Land
|
Access Type
|
Easy Access |
|
Acreage
|
No |
|
Land Amenities
|
Golf Nearby, Public Transit, Airport, Park, Recreation, Schools, Shopping, Ski Area |
|
Landscape Features
|
Level |
|
Sewer
|
Septic Tank |
|
Size Irregular
|
0.11 |
|
Size Total
|
0.11 Ac|under 1 Acre |
|
Size Total Text
|
0.11 Ac|under 1 Acre |
|
Zoning Type
|
Unknown |
Rooms
| Level |
Type |
Length |
Width |
Dimensions |
|
Second Level |
3pc Ensuite Bath |
|
|
9'3'' x 4'0'' |
|
Second Level |
Bedroom |
|
|
13'4'' x 11'0'' |
|
Second Level |
Full Bathroom |
|
|
9'6'' x 7'9'' |
|
Second Level |
Bedroom |
|
|
13'5'' x 9'0'' |
|
Second Level |
Primary Bedroom |
|
|
13'6'' x 13'6'' |
|
Second Level |
Bedroom |
|
|
10'0'' x 9'0'' |
|
Second Level |
Bedroom |
|
|
10'0'' x 9'0'' |
|
Second Level |
Bedroom |
|
|
13'6'' x 9'0'' |
|
Basement |
Wine Cellar |
|
|
11'4'' x 7'4'' |
|
Basement |
Recreation Room |
|
|
28'4'' x 12'10'' |
|
Basement |
Utility Room |
|
|
10'5'' x 8'10'' |
|
Basement |
Other |
|
|
13'1'' x 7'0'' |
|
Basement |
Office |
|
|
17'8'' x 11'0'' |
|
Main Level |
Bedroom |
|
|
13'7'' x 7'3'' |
|
Main Level |
3pc Bathroom |
|
|
7'4'' x 4'8'' |
|
Main Level |
Living Room |
|
|
15'9'' x 13'4'' |
|
Main Level |
Laundry Room |
|
|
7'7'' x 6'6'' |
|
Main Level |
Dining Room |
|
|
14'0'' x 8'6'' |
|
Main Level |
Kitchen |
|
|
15'3'' x 13'5'' |
https://www.realtor.ca/real-estate/27606861/1610-mcbride-street-trail-trail


























