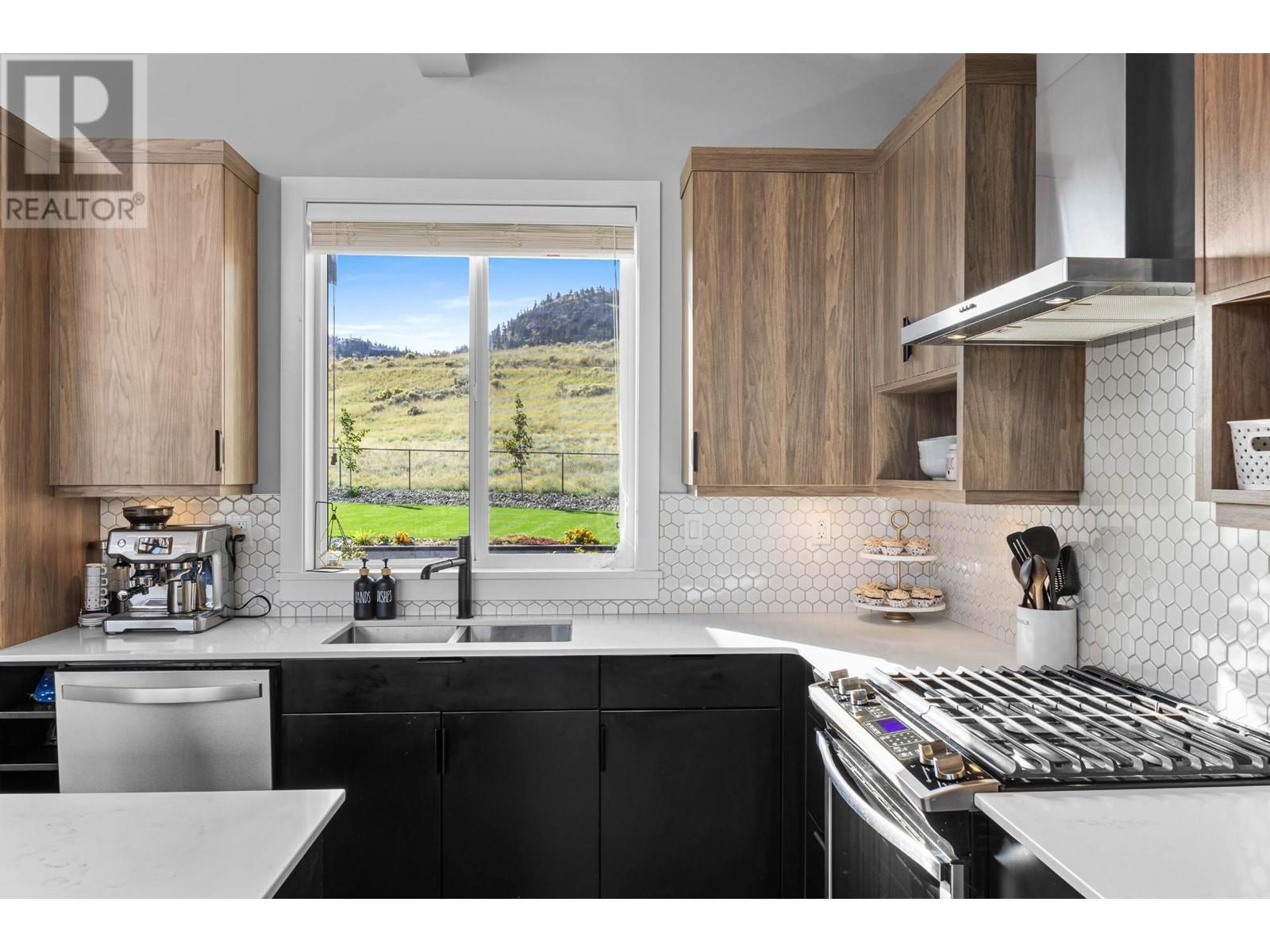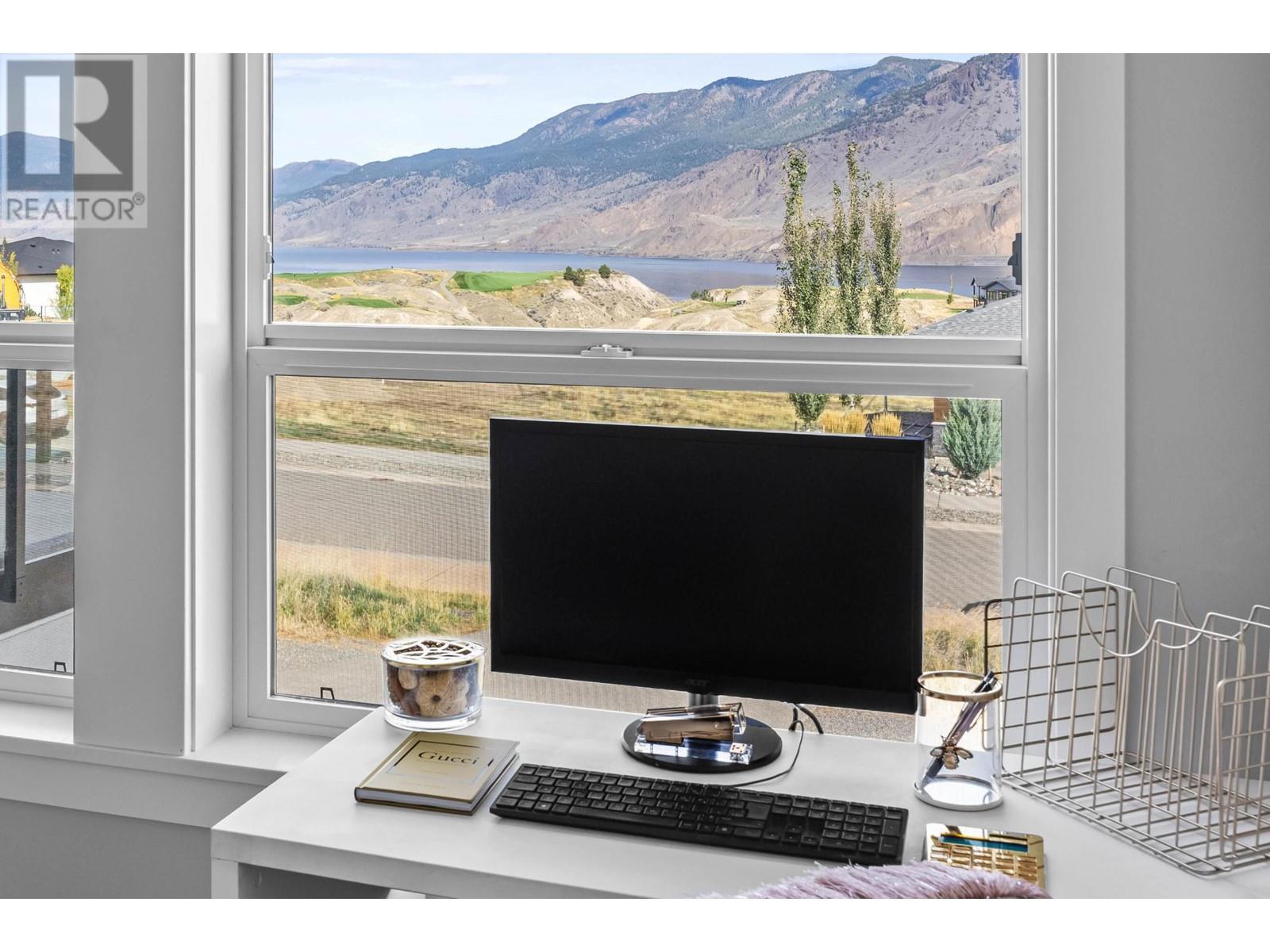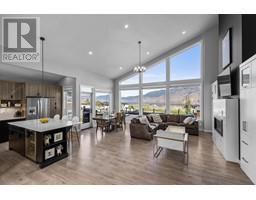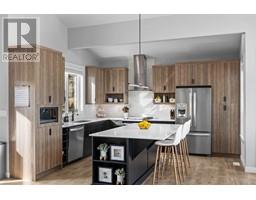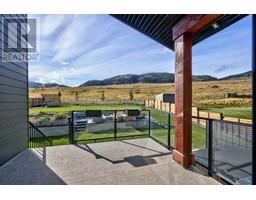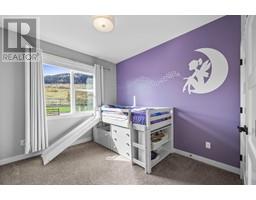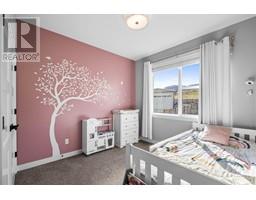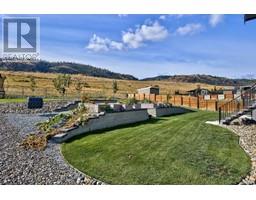5 Bedroom
3 Bathroom
2836 sqft
Fireplace
Central Air Conditioning
Other
$1,199,900
Stunning lake and mountain views from this executive home in Tobiano. The main floor boasts a vaulted ceiling, framing the views & flooding the space w/natural light. The living area features built-ins, a gas fireplace, and opens to a large deck with topless glass railing, perfect for entertaining. The chef's kitchen includes a large island, quartz counters, gas range, & ample storage. Three spacious bedrooms are on the main floor, including a primary suite w/a walk-in closet and 5pc ensuite with a soaker tub, tile shower, and double vanity. A 4pc guest bathroom is also on this floor. The fully finished basement includes two additional bedrooms, a 4pc bath, laundry room, office & a rec room. Outside, beautifully landscaped grounds include brickwork stairs, a grassy area, garden boxes, a hot tub, and gas BBQ hookup. The large driveway and double garage provide ample parking. Other feats: new heat pump (2023), gemstone lights, underground power for future shop, & 12-zone irrigation. (id:46227)
Property Details
|
MLS® Number
|
181151 |
|
Property Type
|
Single Family |
|
Neigbourhood
|
Tobiano |
|
Community Name
|
Tobiano |
|
Amenities Near By
|
Golf Nearby, Recreation |
|
Parking Space Total
|
2 |
Building
|
Bathroom Total
|
3 |
|
Bedrooms Total
|
5 |
|
Appliances
|
Range, Refrigerator, Dishwasher |
|
Basement Type
|
Full |
|
Constructed Date
|
2019 |
|
Construction Style Attachment
|
Detached |
|
Cooling Type
|
Central Air Conditioning |
|
Exterior Finish
|
Composite Siding |
|
Fireplace Fuel
|
Gas |
|
Fireplace Present
|
Yes |
|
Fireplace Type
|
Unknown |
|
Flooring Type
|
Mixed Flooring |
|
Heating Type
|
Other |
|
Roof Material
|
Asphalt Shingle |
|
Roof Style
|
Unknown |
|
Size Interior
|
2836 Sqft |
|
Type
|
House |
|
Utility Water
|
Community Water User's Utility |
Parking
Land
|
Access Type
|
Highway Access |
|
Acreage
|
No |
|
Land Amenities
|
Golf Nearby, Recreation |
|
Sewer
|
Municipal Sewage System |
|
Size Irregular
|
0.3 |
|
Size Total
|
0.3 Ac|under 1 Acre |
|
Size Total Text
|
0.3 Ac|under 1 Acre |
|
Zoning Type
|
Unknown |
Rooms
| Level |
Type |
Length |
Width |
Dimensions |
|
Basement |
Games Room |
|
|
12'2'' x 13'0'' |
|
Basement |
Bedroom |
|
|
9'6'' x 13'3'' |
|
Basement |
Bedroom |
|
|
9'3'' x 11'5'' |
|
Basement |
Full Bathroom |
|
|
Measurements not available |
|
Basement |
Laundry Room |
|
|
9'8'' x 5'5'' |
|
Basement |
Foyer |
|
|
7'7'' x 6'1'' |
|
Basement |
Den |
|
|
8'5'' x 11'7'' |
|
Basement |
Utility Room |
|
|
6'0'' x 5'9'' |
|
Main Level |
Bedroom |
|
|
10'3'' x 10'8'' |
|
Main Level |
Full Bathroom |
|
|
Measurements not available |
|
Main Level |
Bedroom |
|
|
10'0'' x 9'11'' |
|
Main Level |
Living Room |
|
|
11'3'' x 16'6'' |
|
Main Level |
Primary Bedroom |
|
|
15'4'' x 13'3'' |
|
Main Level |
Kitchen |
|
|
13'9'' x 10'11'' |
|
Main Level |
Full Ensuite Bathroom |
|
|
Measurements not available |
|
Main Level |
Dining Room |
|
|
11'8'' x 9'1'' |
https://www.realtor.ca/real-estate/27478109/161-rue-cheval-noir-kamloops-tobiano
















