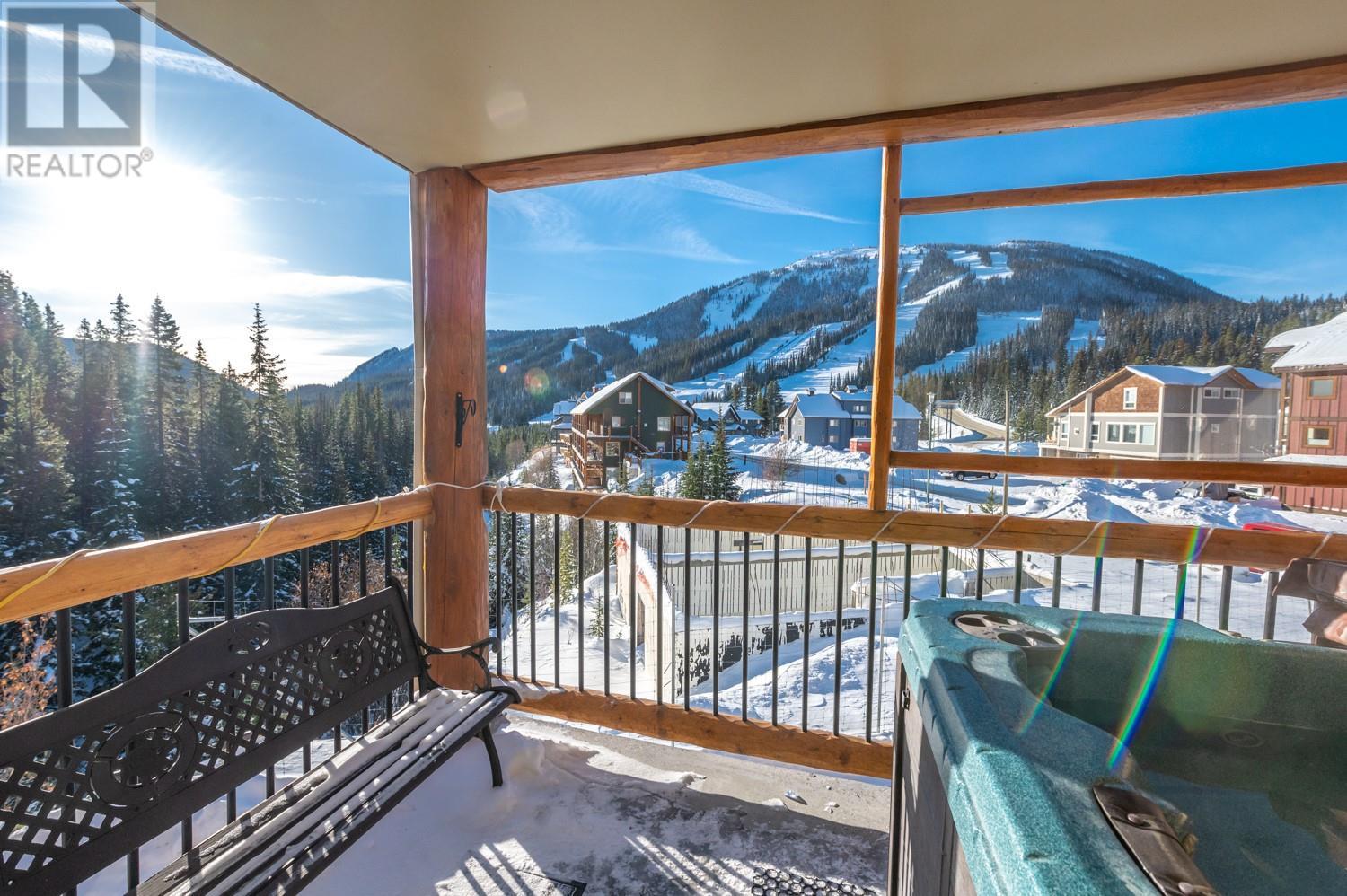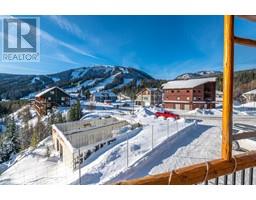1 Bedroom
1 Bathroom
388 sqft
Fireplace
$239,000Maintenance,
$225.28 Monthly
Beautifully decorated and updated, 1 bedroom, 1 bath corner unit in the Outlaws Inn at Fabulous Apex Mountain Resort! Once inside, wind down and enjoy the views and natural light from the ski run facing front windows and bonus side window or as you relax in the private hot tub overlooking Okanagan run and Mountains. Comfortably sleeping four adults, easy access/covered storage locker for the ski gear, and compact size makes for a extremely attractive package for a short term rental Investment Currently run as a turnkey, year-round income producing property with the numbers and ratings to prove it, this can also be the perfect Apex getaway home for you and your family. A quick 5 minute walk brings you to Apex Village, lifts and amenities. All measurements approx. total sq ft taken off Strata Plan. This unit can be a package with unit 204 and 205. Call for details. (id:46227)
Property Details
|
MLS® Number
|
10318387 |
|
Property Type
|
Single Family |
|
Neigbourhood
|
Penticton Apex |
|
Community Name
|
The Outlaws Inn |
|
Amenities Near By
|
Recreation, Ski Area |
|
Community Features
|
Family Oriented, Pets Allowed |
|
Features
|
Balcony |
|
Storage Type
|
Storage, Locker |
|
View Type
|
Mountain View, View (panoramic) |
Building
|
Bathroom Total
|
1 |
|
Bedrooms Total
|
1 |
|
Appliances
|
Microwave, Oven |
|
Constructed Date
|
2000 |
|
Exterior Finish
|
Wood Siding |
|
Fire Protection
|
Smoke Detector Only |
|
Fireplace Fuel
|
Electric |
|
Fireplace Present
|
Yes |
|
Fireplace Type
|
Unknown |
|
Heating Fuel
|
Electric, Other |
|
Roof Material
|
Asphalt Shingle |
|
Roof Style
|
Unknown |
|
Stories Total
|
1 |
|
Size Interior
|
388 Sqft |
|
Type
|
Apartment |
|
Utility Water
|
See Remarks |
Parking
Land
|
Access Type
|
Easy Access |
|
Acreage
|
No |
|
Land Amenities
|
Recreation, Ski Area |
|
Sewer
|
Municipal Sewage System |
|
Size Total Text
|
Under 1 Acre |
|
Zoning Type
|
Unknown |
Rooms
| Level |
Type |
Length |
Width |
Dimensions |
|
Main Level |
4pc Bathroom |
|
|
9'5'' x 5'5'' |
|
Main Level |
Dining Room |
|
|
7'3'' x 5'3'' |
|
Main Level |
Primary Bedroom |
|
|
9'3'' x 8'4'' |
|
Main Level |
Living Room |
|
|
11'2'' x 6'2'' |
|
Main Level |
Kitchen |
|
|
8'5'' x 7'3'' |
https://www.realtor.ca/real-estate/27106166/161-clearview-crescent-unit-206-apex-mountain-penticton-apex






























