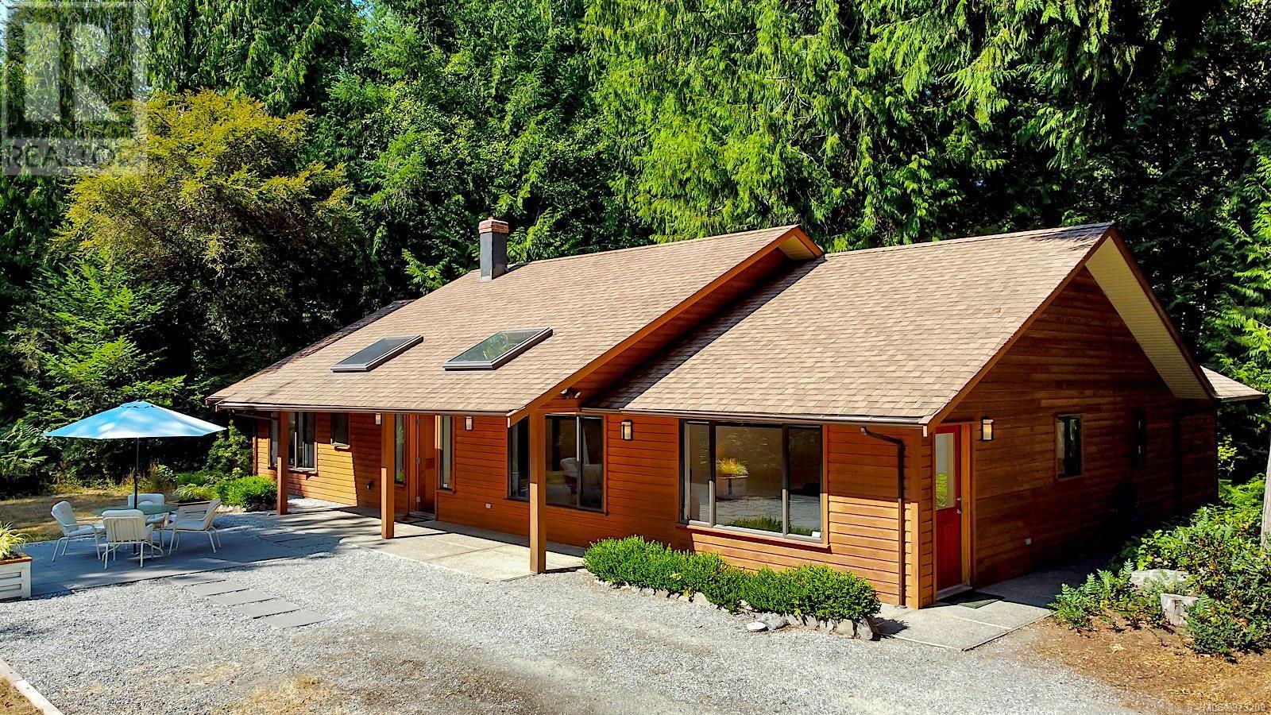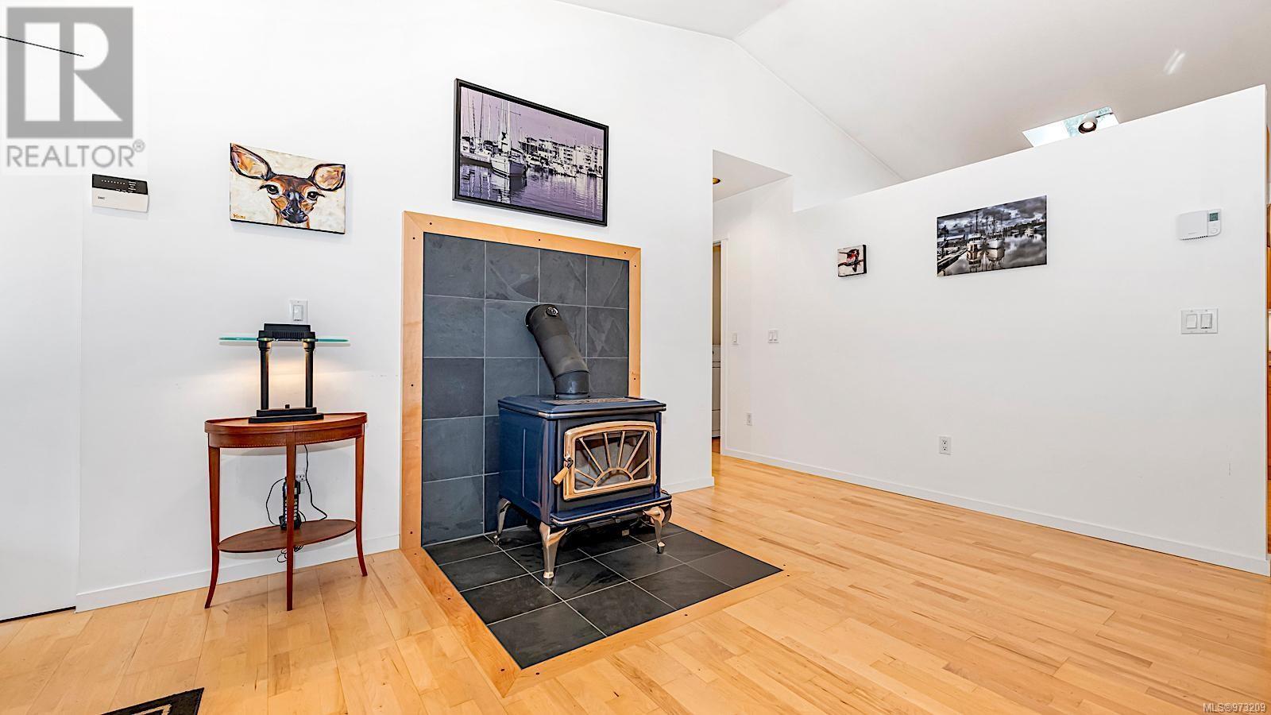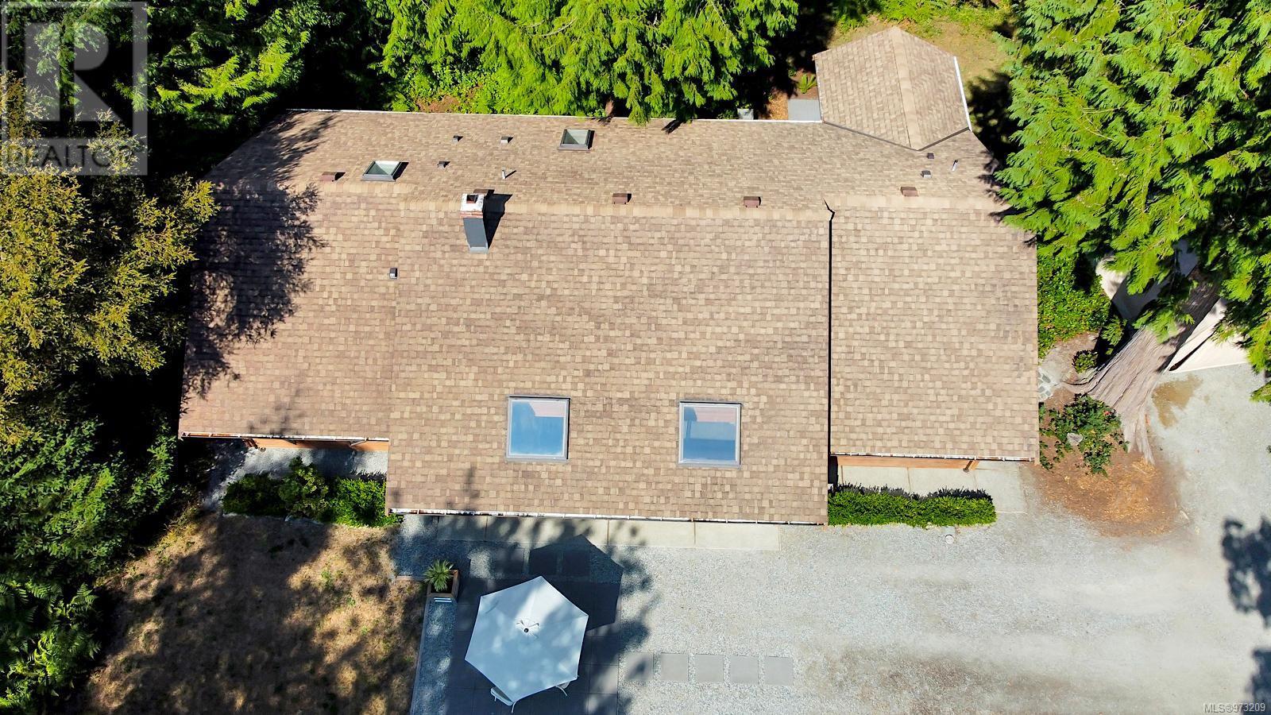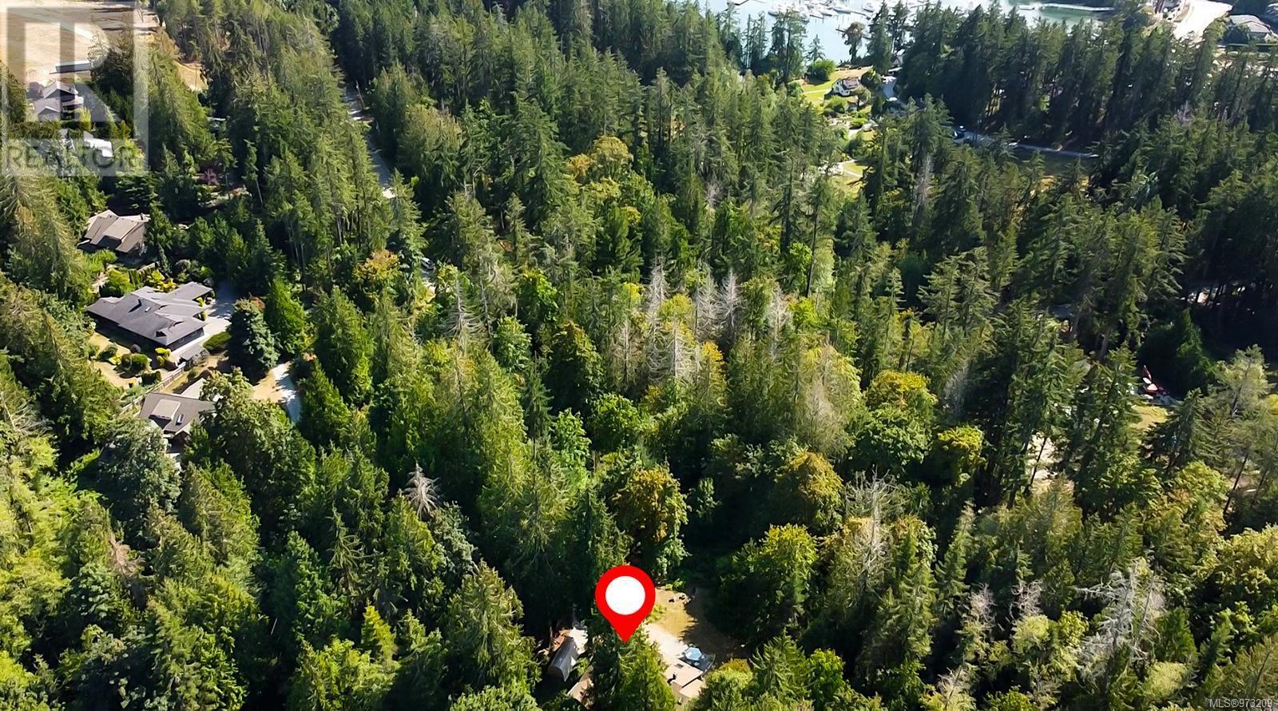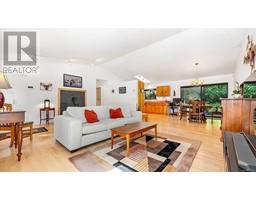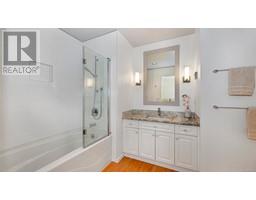3 Bedroom
3 Bathroom
1642 sqft
Westcoast
Fireplace
None
Baseboard Heaters
Acreage
$1,250,000
Nestled in a sunlit, private haven of nearly 2 acres, this enchanting property offers an idyllic retreat in a highly sought-after neighbourhood. Located just a stone’s throw from the charming Ganges Village and the vibrant amenities of Salt Spring Island, this beautifully crafted country home combines rustic charm with modern convenience. The one level layout & open-plan living area, accentuated by a charming woodstove and wood floors, creates an atmosphere of effortless elegance. 2 bed/2bath in the main living space includes a primary bedroom complete with ensuite bathroom. Guests will appreciate the thoughtfully designed attached guest suite with full bath, which boasts its own private entrance and offers a versatile space perfect for a variety of uses. Enjoy the outside patio where you can unwind and savour the tranquility of your private, forested paradise. A short stroll to Churchill Beach, and walking distance to the heart of Ganges, where marinas, a community pool, a vibrant theatre, a well-stocked library, eclectic restaurants, and charming shops await. This home is move-in ready with piped water from Maxwell Lake – book your viewing today! (id:46227)
Property Details
|
MLS® Number
|
973209 |
|
Property Type
|
Single Family |
|
Neigbourhood
|
Salt Spring |
|
Features
|
Level Lot, Private Setting, Wooded Area, Rectangular |
|
Parking Space Total
|
6 |
|
Plan
|
Vip65090 |
Building
|
Bathroom Total
|
3 |
|
Bedrooms Total
|
3 |
|
Appliances
|
Refrigerator, Stove, Washer, Dryer |
|
Architectural Style
|
Westcoast |
|
Constructed Date
|
2000 |
|
Cooling Type
|
None |
|
Fireplace Present
|
Yes |
|
Fireplace Total
|
1 |
|
Heating Fuel
|
Electric, Wood |
|
Heating Type
|
Baseboard Heaters |
|
Size Interior
|
1642 Sqft |
|
Total Finished Area
|
1642 Sqft |
|
Type
|
House |
Parking
Land
|
Acreage
|
Yes |
|
Size Irregular
|
1.85 |
|
Size Total
|
1.85 Ac |
|
Size Total Text
|
1.85 Ac |
|
Zoning Type
|
Residential |
Rooms
| Level |
Type |
Length |
Width |
Dimensions |
|
Main Level |
Bedroom |
|
|
10' x 12' |
|
Main Level |
Family Room |
|
|
15' x 17' |
|
Main Level |
Bedroom |
|
|
9' x 9' |
|
Main Level |
Bathroom |
|
|
6' x 9' |
|
Main Level |
Kitchen |
|
|
10' x 11' |
|
Main Level |
Primary Bedroom |
|
|
10' x 12' |
|
Main Level |
Ensuite |
|
|
7' x 10' |
|
Main Level |
Laundry Room |
|
|
7' x 7' |
|
Main Level |
Bathroom |
|
|
3' x 7' |
|
Main Level |
Dining Room |
|
|
11' x 11' |
|
Main Level |
Living Room |
|
|
16' x 21' |
https://www.realtor.ca/real-estate/27300184/161-churchill-rd-salt-spring-salt-spring


