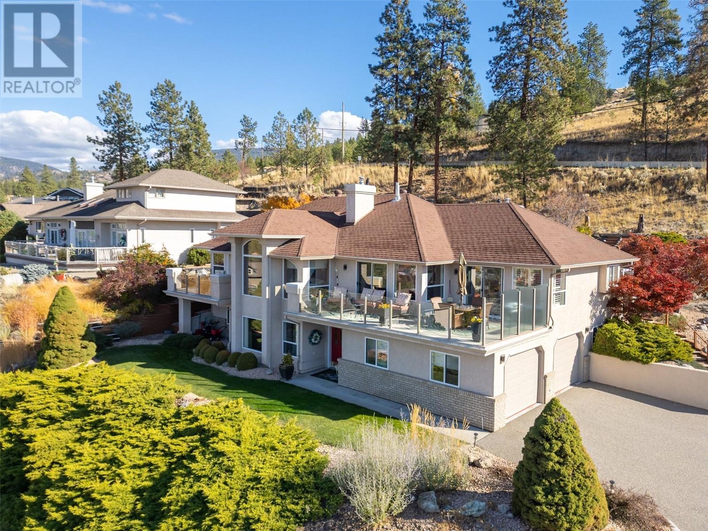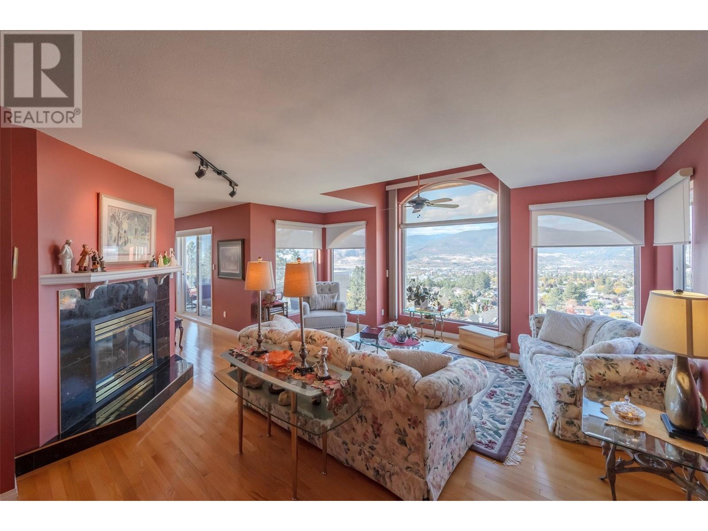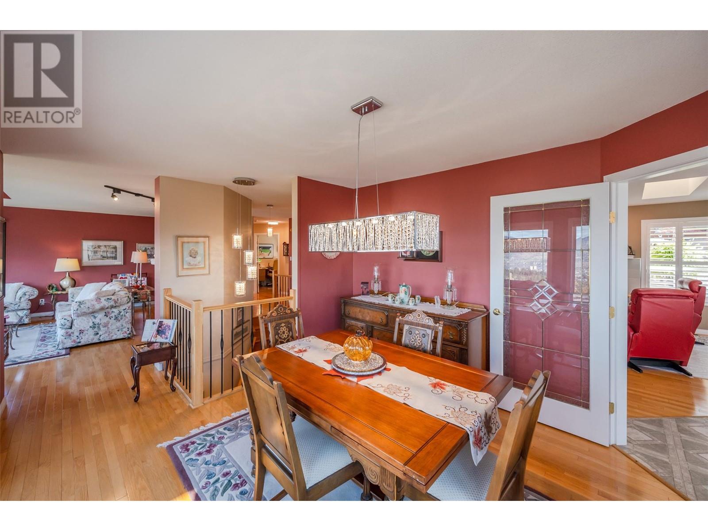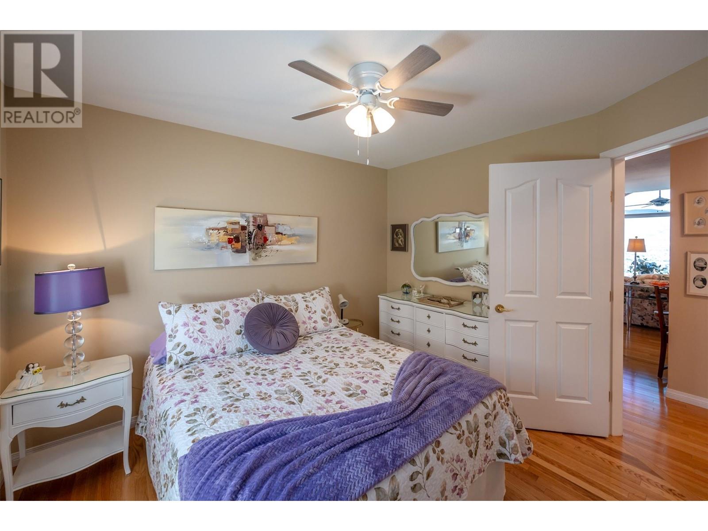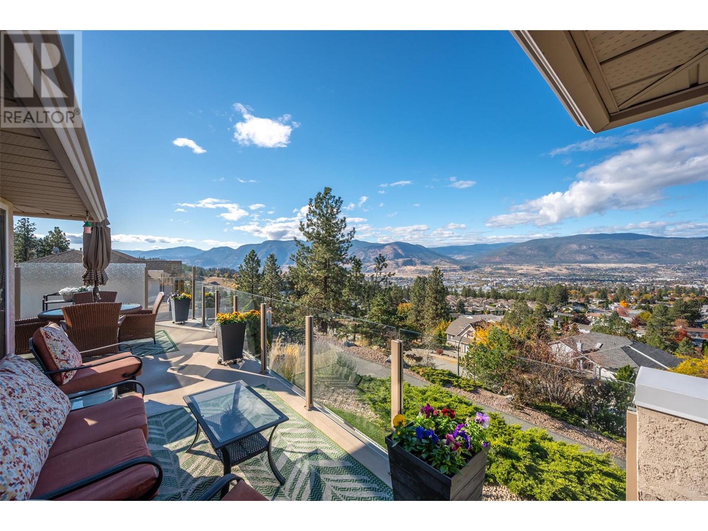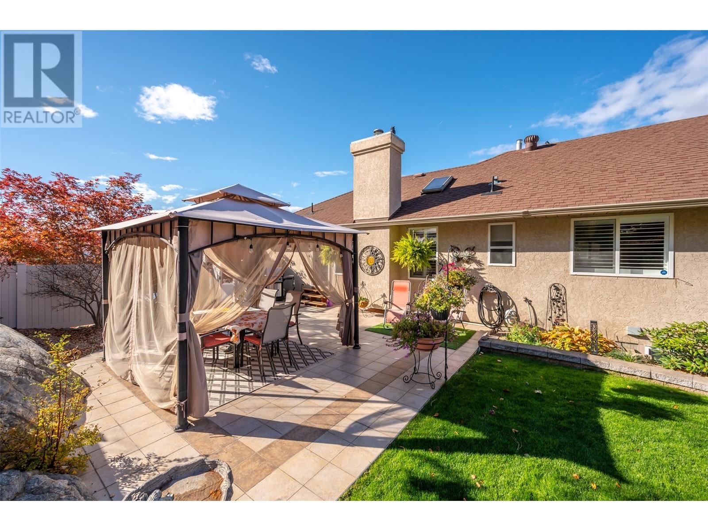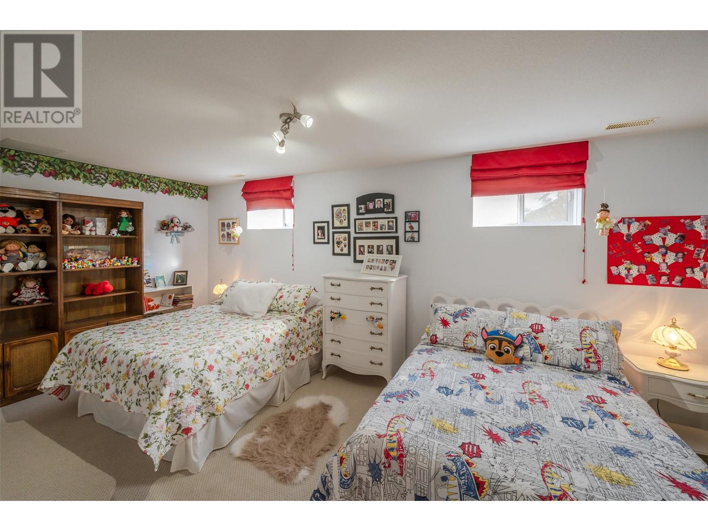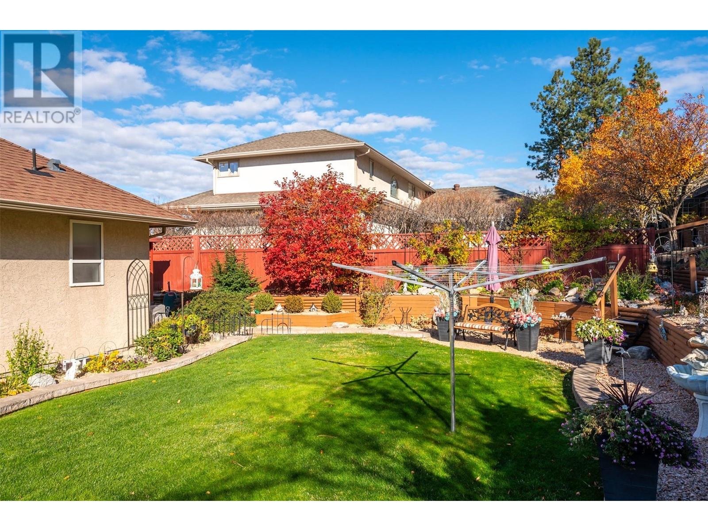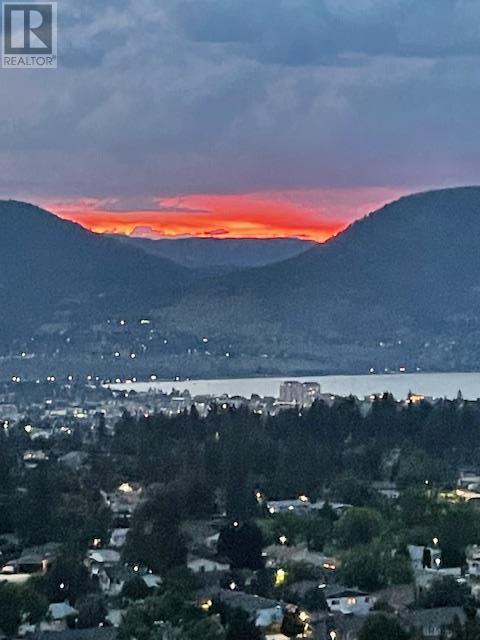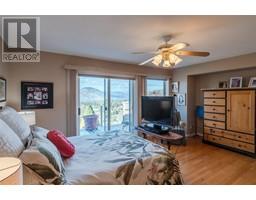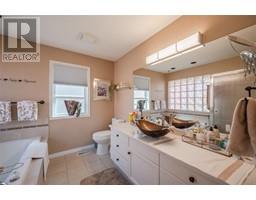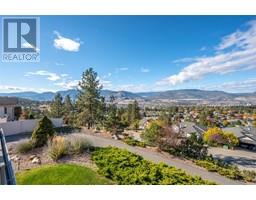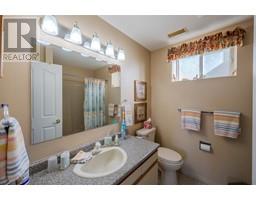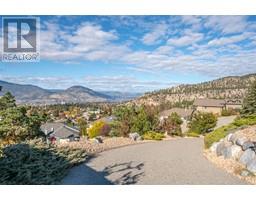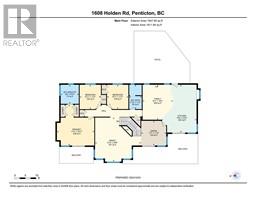5 Bedroom
3 Bathroom
3239 sqft
Fireplace
Forced Air, Heat Pump, See Remarks
Underground Sprinkler
$1,249,000
Welcome to your dream family home with breathtaking views situated on a large lot in a quiet neighborhood. Step into this stunning 5-bedroom, 3 bathroom 3400 sq ft residence that combines comfort, style, and natural beauty. The open concept living area with floor to ceiling windows is light and bright, features a gas fireplace and flows seamlessly into the dining space. The well-appointed kitchen features an island, granite countertops, ample counterspace and a cozy family room with sliding doors out to your large deck, perfect for entertaining. The master bedroom is complete with ensuite and private deck. Two more additional bedrooms and office complete the top floor of this stunning residence. The lower level features a large living area with wet bar, 2 more bedrooms, craft room, laundry, storage, and workshop. Beautifully landscaped front and back this property also features a Double car garage and plenty of parking. Don’t let this opportunity pass you by, this home is a must see! (id:46227)
Property Details
|
MLS® Number
|
10326872 |
|
Property Type
|
Single Family |
|
Neigbourhood
|
Columbia/Duncan |
|
Features
|
Central Island, Balcony, Jacuzzi Bath-tub, Two Balconies |
|
Parking Space Total
|
2 |
|
Storage Type
|
Storage Shed |
Building
|
Bathroom Total
|
3 |
|
Bedrooms Total
|
5 |
|
Appliances
|
Refrigerator, Cooktop, Dishwasher, Dryer, Cooktop - Electric, Oven - Electric, Humidifier, Microwave, Washer & Dryer, Water Purifier, Water Softener |
|
Constructed Date
|
1994 |
|
Construction Style Attachment
|
Detached |
|
Exterior Finish
|
Stucco |
|
Fire Protection
|
Smoke Detector Only |
|
Fireplace Fuel
|
Gas |
|
Fireplace Present
|
Yes |
|
Fireplace Type
|
Unknown |
|
Flooring Type
|
Carpeted, Ceramic Tile, Hardwood, Wood |
|
Heating Type
|
Forced Air, Heat Pump, See Remarks |
|
Roof Material
|
Asphalt Shingle |
|
Roof Style
|
Unknown |
|
Stories Total
|
2 |
|
Size Interior
|
3239 Sqft |
|
Type
|
House |
|
Utility Water
|
Municipal Water |
Parking
Land
|
Acreage
|
No |
|
Landscape Features
|
Underground Sprinkler |
|
Sewer
|
Municipal Sewage System |
|
Size Irregular
|
0.42 |
|
Size Total
|
0.42 Ac|under 1 Acre |
|
Size Total Text
|
0.42 Ac|under 1 Acre |
|
Zoning Type
|
Unknown |
Rooms
| Level |
Type |
Length |
Width |
Dimensions |
|
Second Level |
4pc Bathroom |
|
|
11'3'' x 5'10'' |
|
Second Level |
Bedroom |
|
|
11'3'' x 9'11'' |
|
Second Level |
Bedroom |
|
|
11'4'' x 9'11'' |
|
Second Level |
Primary Bedroom |
|
|
18'11'' x 17'4'' |
|
Second Level |
Family Room |
|
|
16'2'' x 14'1'' |
|
Second Level |
Great Room |
|
|
20'6'' x 21'4'' |
|
Second Level |
Dining Room |
|
|
11'5'' x 11'7'' |
|
Second Level |
Kitchen |
|
|
22'2'' x 16'4'' |
|
Main Level |
Workshop |
|
|
8'11'' x 24'4'' |
|
Main Level |
Other |
|
|
23'11'' x 20'11'' |
|
Main Level |
Utility Room |
|
|
3' x 6'5'' |
|
Main Level |
4pc Bathroom |
|
|
7' x 7'9'' |
|
Main Level |
Laundry Room |
|
|
7' x 8'5'' |
|
Main Level |
Bedroom |
|
|
13' x 15'1'' |
|
Main Level |
Bedroom |
|
|
11'7'' x 19'10'' |
|
Main Level |
Living Room |
|
|
20'5'' x 16'10'' |
|
Main Level |
Foyer |
|
|
5'7'' x 8' |
|
Main Level |
4pc Ensuite Bath |
|
|
11'10'' x 8'5'' |
https://www.realtor.ca/real-estate/27598505/1608-holden-road-penticton-columbiaduncan


