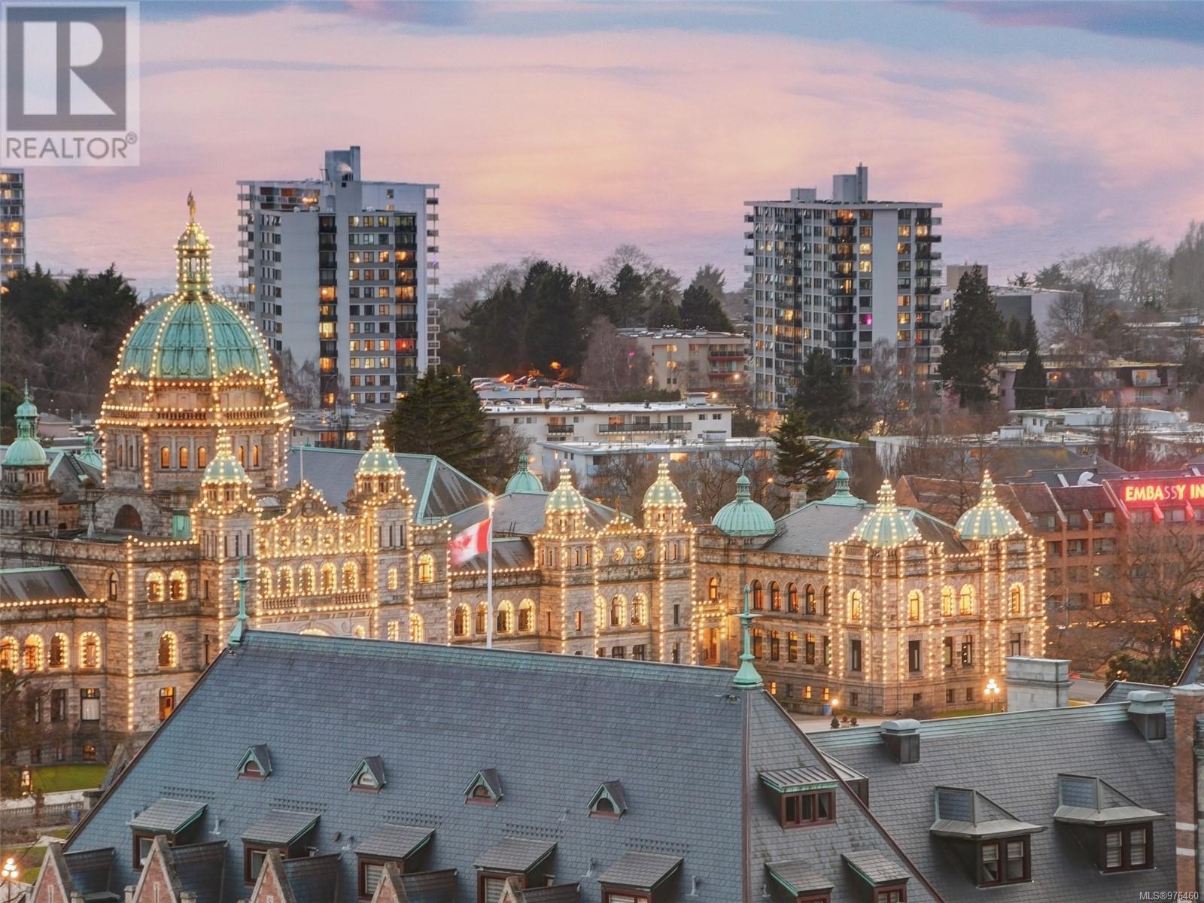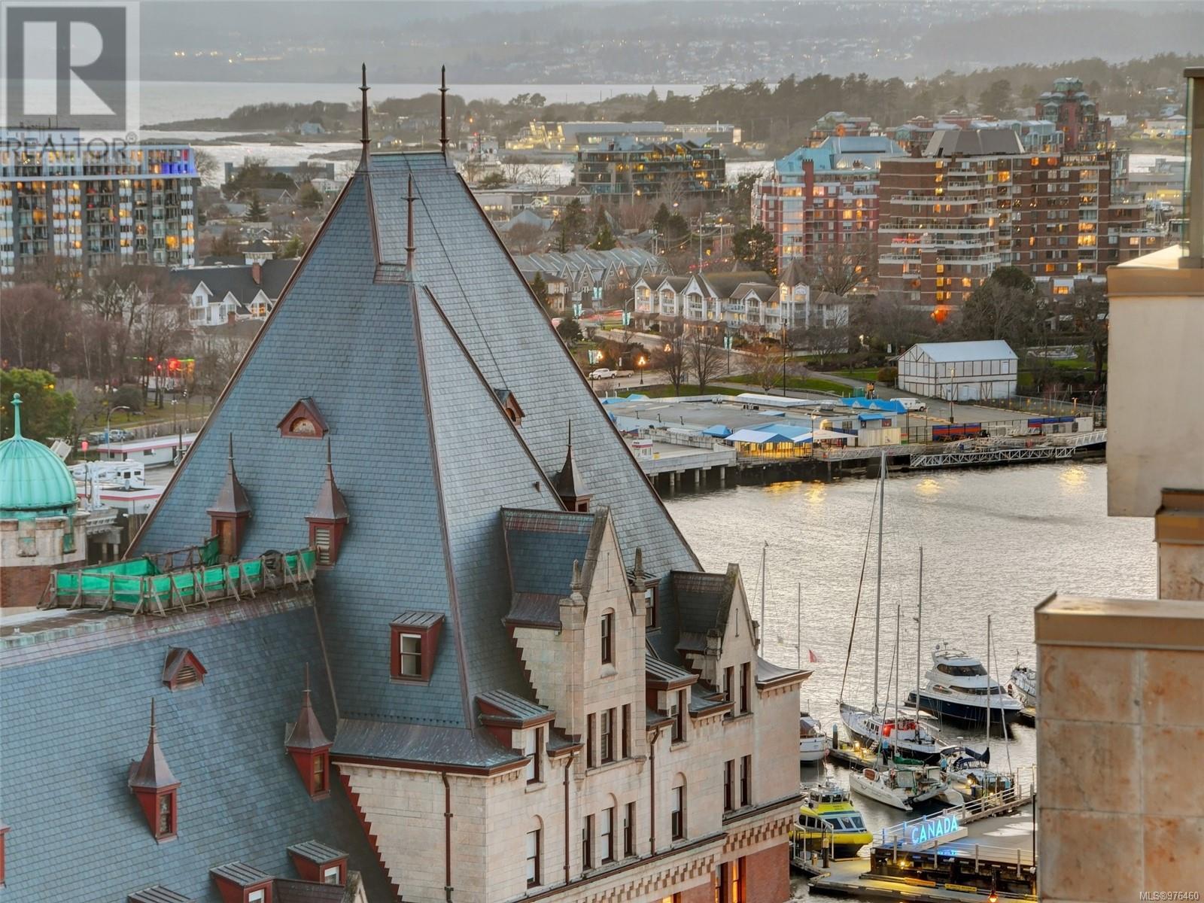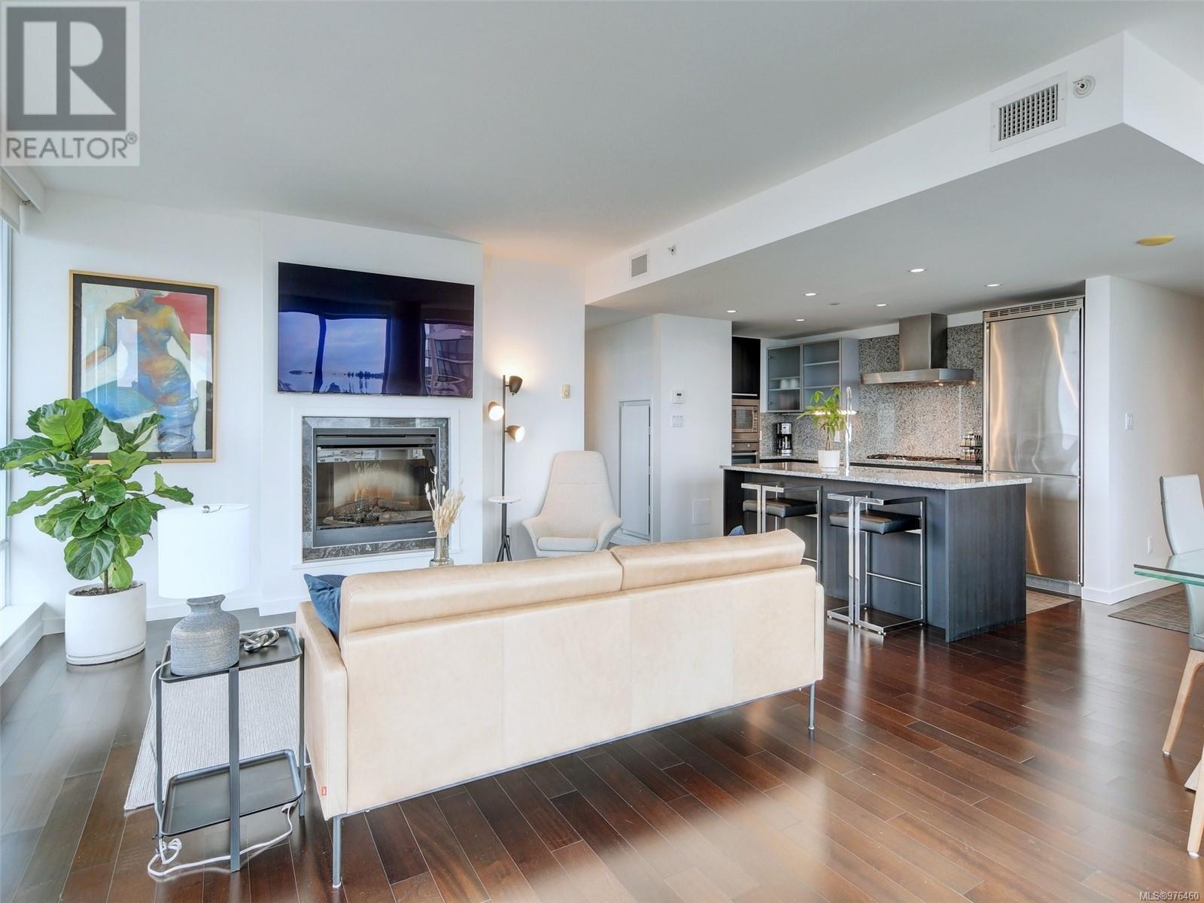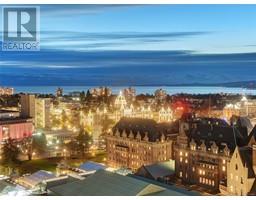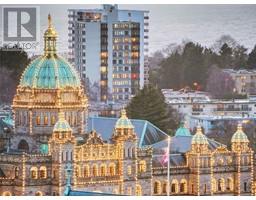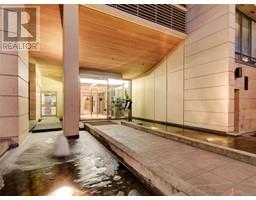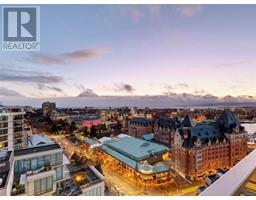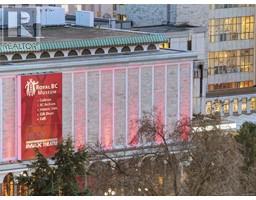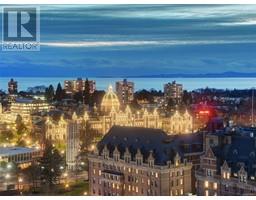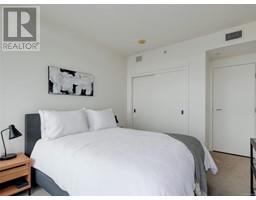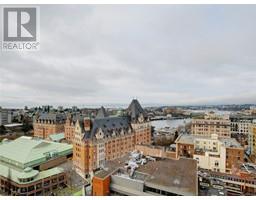1606 707 Courtney St Victoria, British Columbia V8W 0A9
$1,299,900Maintenance,
$746 Monthly
Maintenance,
$746 MonthlySouth / West – Breathtaking Condo at the Prestigious Falls just steps away from the Inner Harbour, this Spectacular Property features: unobstructed, wrap around ocean views of the inner harbour, strait of Juan de Fuca and beyond with the majestic Olympic mountains towering in the background. At night, the view transforms into a relaxing blanket of city lights at your feet. The Italian Schiffini kitchen is modern and functional, with premium appliances including a Bosch gas cooktop, AEG wall oven, and Liebherr built-in fridge, 2 parking stalls, 97 walk score, heat pump / Air conditioning, building amenities incl. pool, hot tub, gym, resident caretaker, pets welcome and World Class Views. This Trophy Property is truly a rare opportunity that discriminating buyers will appreciate. CAN BE SOLD FULLY FURNISHED. (id:46227)
Property Details
| MLS® Number | 976460 |
| Property Type | Single Family |
| Neigbourhood | Downtown |
| Community Name | The Falls |
| Community Features | Pets Allowed With Restrictions, Family Oriented |
| Features | Central Location, Private Setting, Southern Exposure, Corner Site, Other, Marine Oriented |
| Parking Space Total | 2 |
| Plan | Vis6797 |
| View Type | City View, Mountain View, Ocean View |
Building
| Bathroom Total | 2 |
| Bedrooms Total | 2 |
| Architectural Style | Contemporary |
| Constructed Date | 2009 |
| Cooling Type | Air Conditioned, Central Air Conditioning |
| Fire Protection | Sprinkler System-fire |
| Fireplace Present | Yes |
| Fireplace Total | 1 |
| Heating Type | Forced Air, Heat Pump |
| Size Interior | 1142 Sqft |
| Total Finished Area | 1142 Sqft |
| Type | Apartment |
Land
| Acreage | No |
| Size Irregular | 1152 |
| Size Total | 1152 Sqft |
| Size Total Text | 1152 Sqft |
| Zoning Type | Multi-family |
Rooms
| Level | Type | Length | Width | Dimensions |
|---|---|---|---|---|
| Main Level | Balcony | 32 ft | 5 ft | 32 ft x 5 ft |
| Main Level | Bathroom | 3-Piece | ||
| Main Level | Ensuite | 5-Piece | ||
| Main Level | Bedroom | 10 ft | 10 ft | 10 ft x 10 ft |
| Main Level | Primary Bedroom | 12 ft | 11 ft | 12 ft x 11 ft |
| Main Level | Living Room | 20 ft | 17 ft | 20 ft x 17 ft |
| Main Level | Dining Room | 10 ft | 10 ft | 10 ft x 10 ft |
| Main Level | Kitchen | 13 ft | 8 ft | 13 ft x 8 ft |
| Main Level | Entrance | 8 ft | 4 ft | 8 ft x 4 ft |
https://www.realtor.ca/real-estate/27435370/1606-707-courtney-st-victoria-downtown


















