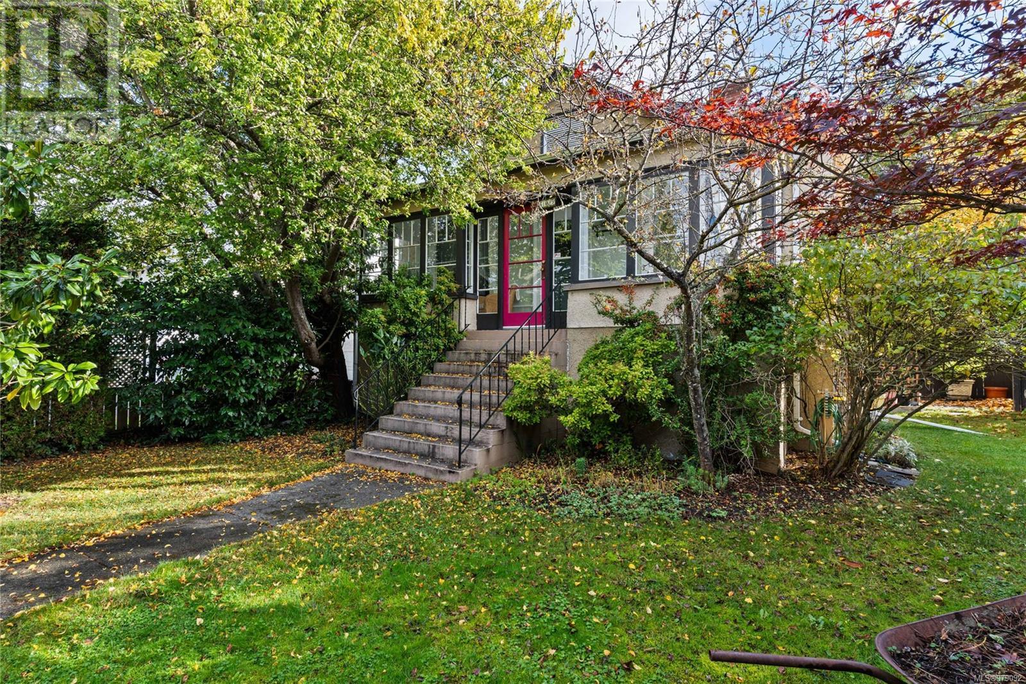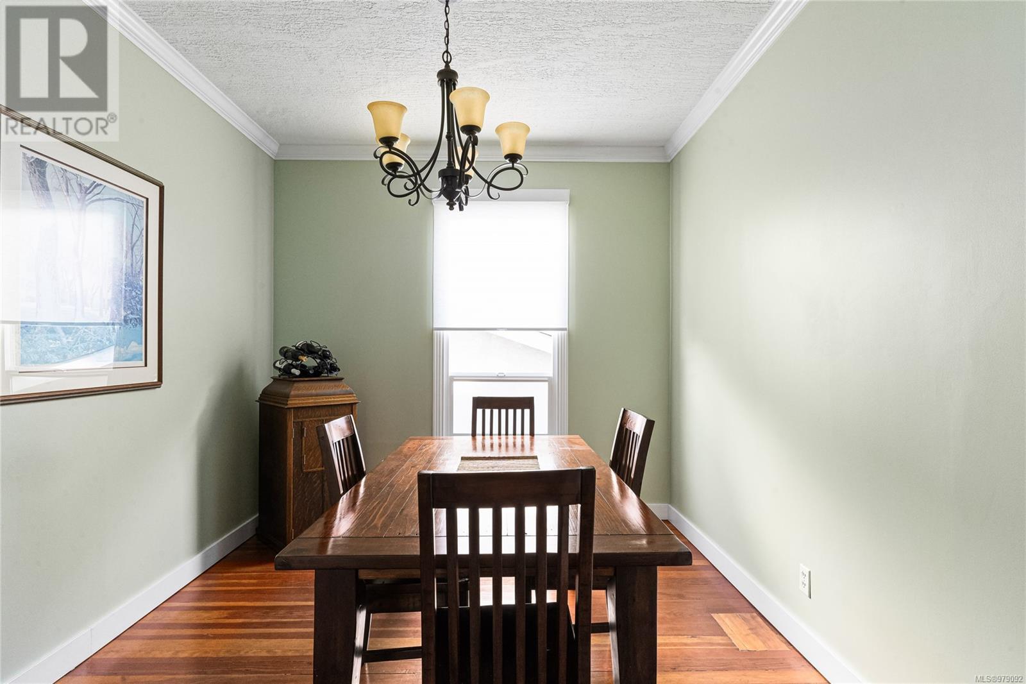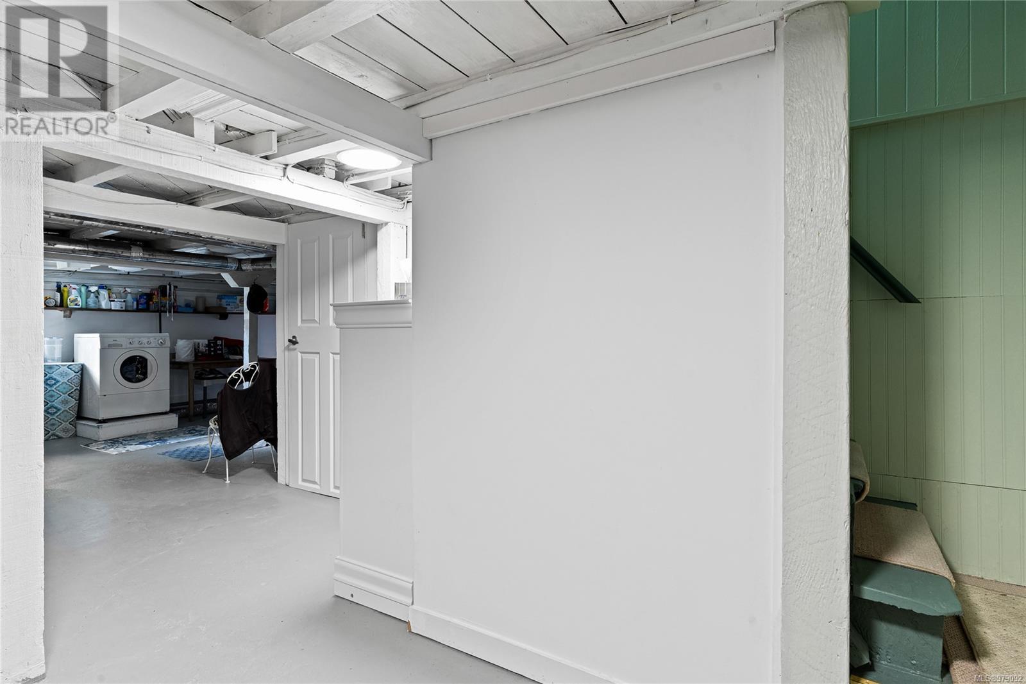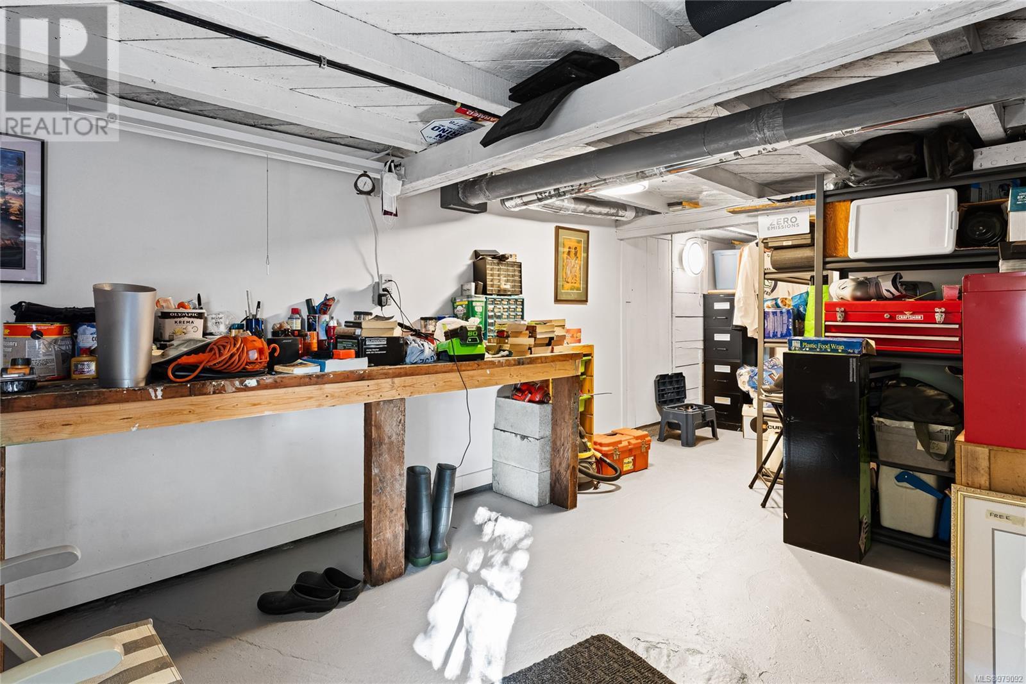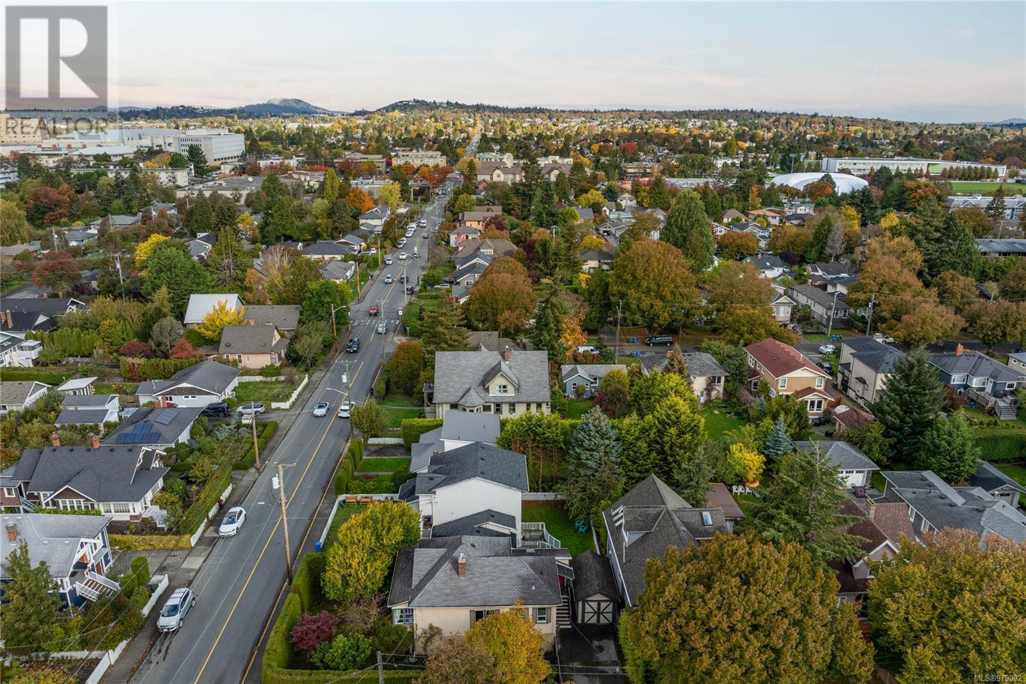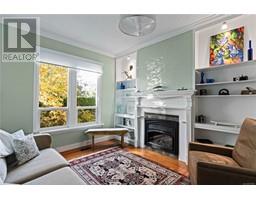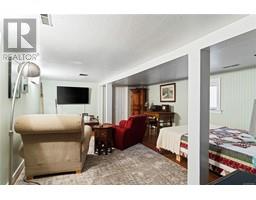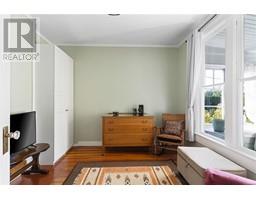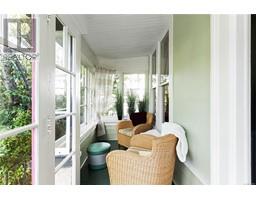3 Bedroom
1 Bathroom
2097 sqft
Character
Fireplace
None
Forced Air
$1,259,000
Discover this charming Oak Bay character home, beautifully updated and brimming with modern conveniences. Featuring new flooring in the renovated kitchen and baths, a new gas stove, new gas furnace, re-built fireplace, this residence offers both style and functionality. Enjoy the open-plan kitchen with granite countertops, ss appliances, and elegant glass panel cabinetry. The 4-pc bathroom has been tastefully remodeled, complementing the home's old-growth floors, 9 ft ceilings with crown molding, and stunning built-ins. Bedrooms are insulated from noise by an enclosed verandah. The bright 10x11 dining room, with closet, could easily serve as a third bedroom on the main floor. Nestled on a corner lot with driveway access from quiet Chaucer St, this home is just moments away from schools, shops, restaurants, and public transit. The private yard, framed by a mature hedge, provides a serene escape. Experience the perfect blend of character and modern living in this delightful home! (id:46227)
Property Details
|
MLS® Number
|
979092 |
|
Property Type
|
Single Family |
|
Neigbourhood
|
North Oak Bay |
|
Features
|
Level Lot, Corner Site, Other, Rectangular |
|
Parking Space Total
|
3 |
|
Plan
|
Vip298 |
|
Structure
|
Patio(s) |
Building
|
Bathroom Total
|
1 |
|
Bedrooms Total
|
3 |
|
Architectural Style
|
Character |
|
Constructed Date
|
1923 |
|
Cooling Type
|
None |
|
Fireplace Present
|
Yes |
|
Fireplace Total
|
1 |
|
Heating Fuel
|
Natural Gas |
|
Heating Type
|
Forced Air |
|
Size Interior
|
2097 Sqft |
|
Total Finished Area
|
1389 Sqft |
|
Type
|
House |
Land
|
Acreage
|
No |
|
Size Irregular
|
4500 |
|
Size Total
|
4500 Sqft |
|
Size Total Text
|
4500 Sqft |
|
Zoning Type
|
Residential |
Rooms
| Level |
Type |
Length |
Width |
Dimensions |
|
Lower Level |
Laundry Room |
|
|
27'0 x 11'6 |
|
Lower Level |
Bedroom |
|
|
13'4 x 17'5 |
|
Main Level |
Patio |
|
120 ft |
Measurements not available x 120 ft |
|
Main Level |
Mud Room |
|
|
8'0 x 5'7 |
|
Main Level |
Eating Area |
|
|
8'1 x 9'2 |
|
Main Level |
Bedroom |
|
|
11'4 x 10'9 |
|
Main Level |
Bathroom |
|
|
3-Piece |
|
Main Level |
Primary Bedroom |
|
|
11'5 x 10'10 |
|
Main Level |
Kitchen |
|
|
10'3 x 11'8 |
|
Main Level |
Dining Room |
|
|
11'5 x 9'10 |
|
Main Level |
Living Room |
|
|
15'6 x 11'1 |
|
Main Level |
Porch |
|
|
20'2 x 5'2 |
|
Main Level |
Entrance |
|
|
3'9 x 11'8 |
https://www.realtor.ca/real-estate/27567654/1605-foul-bay-rd-oak-bay-north-oak-bay


