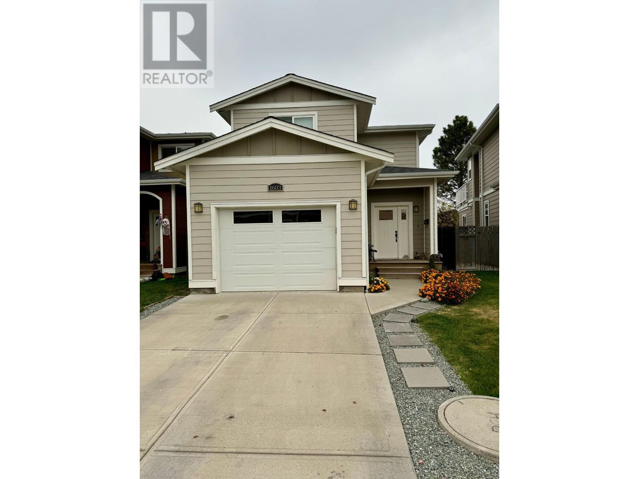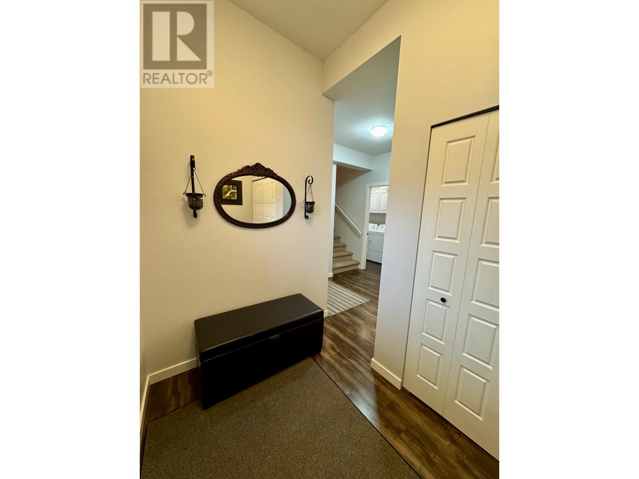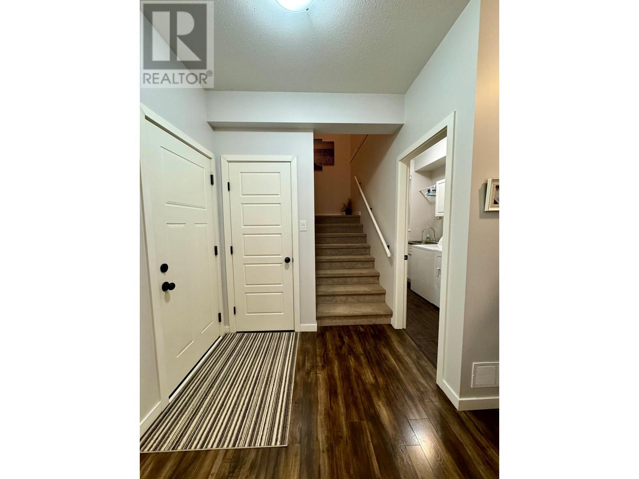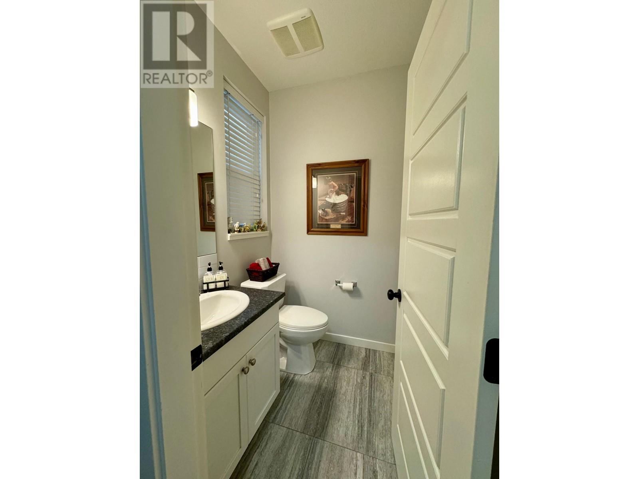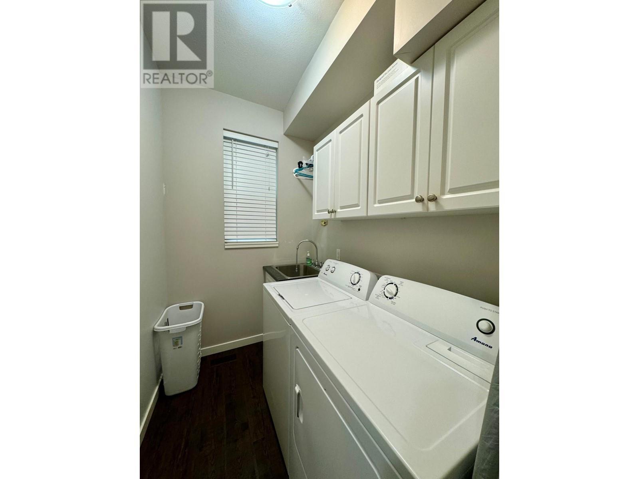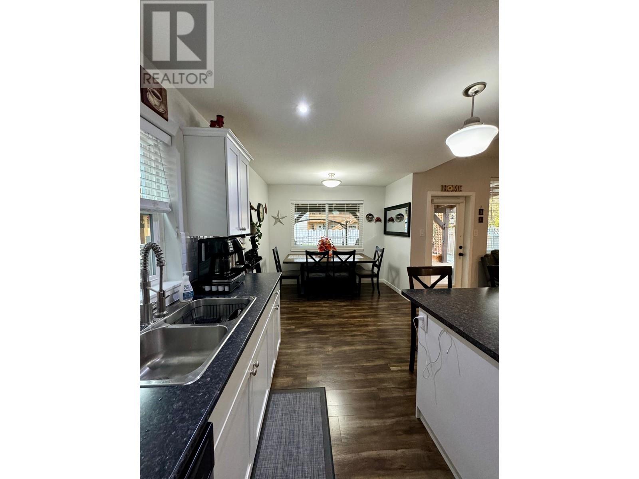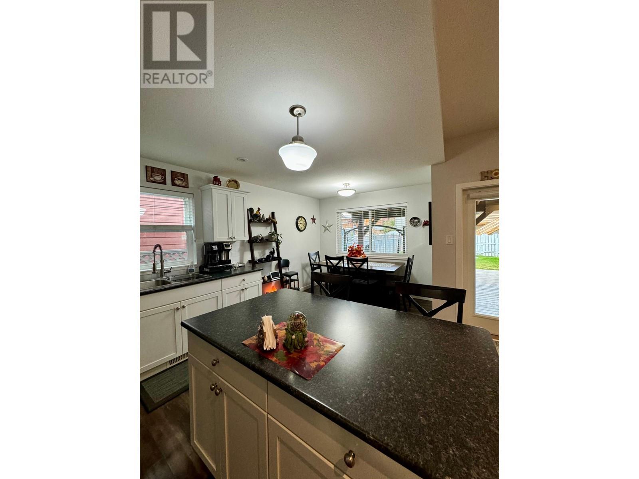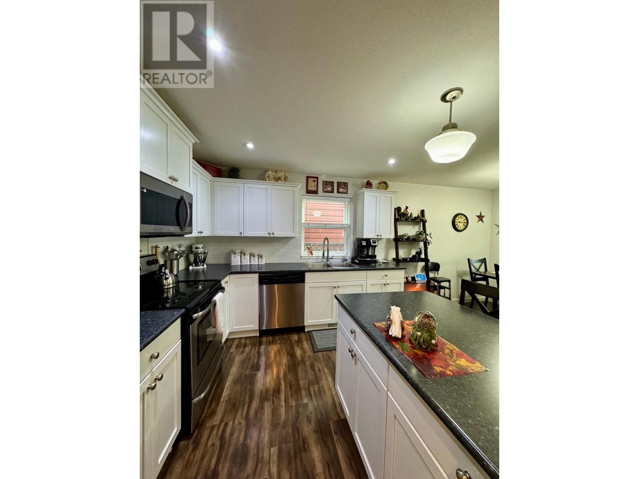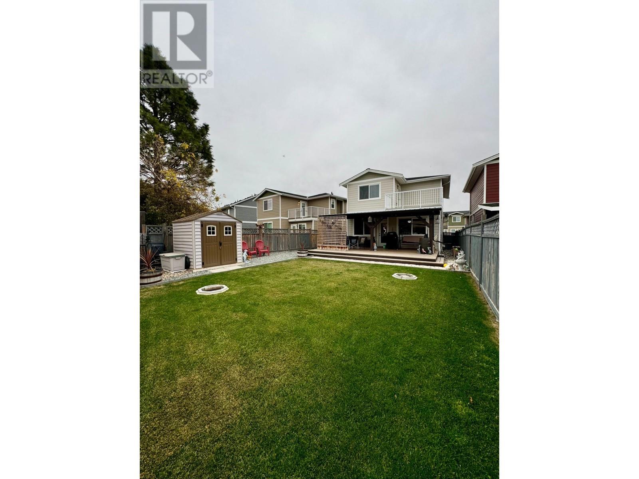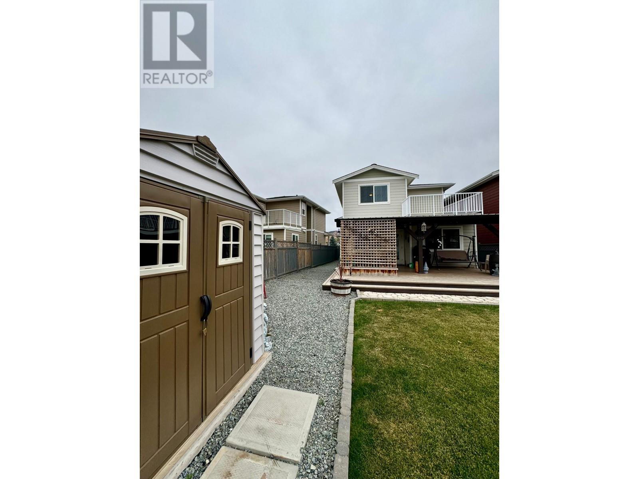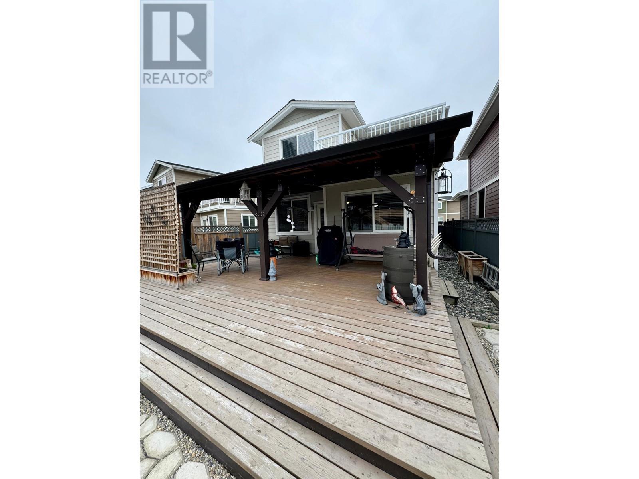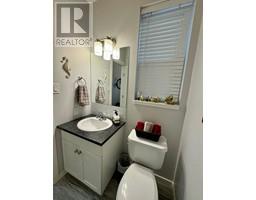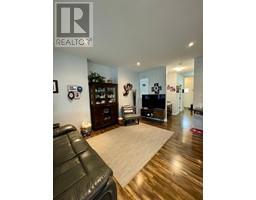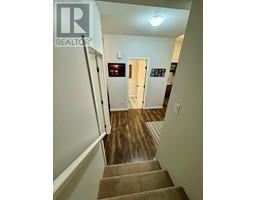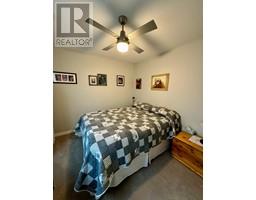2 Bedroom
3 Bathroom
1449 sqft
Split Level Entry
Central Air Conditioning
Forced Air
Underground Sprinkler
$499,000
This beautifully maintained 2-bedroom, 3-bathroom home is situated in a desirable neighbourhood. It features an open-concept living room, dining room, and kitchen, creating a spacious and inviting space. Upstairs, you will find two bedrooms, including the master suite with a large ensuite bathroom and an additional full bathroom. The master bedroom also boasts a lovely sitting deck, perfect for enjoying sunsets and stepping out with your morning coffee. An added bonus is the attached 1 car garage. The backyard is designed for entertaining, featuring a large covered deck, ideal for hosting gatherings and enjoying the BBQ season. This house is turn key with lots of great features. All measurements are approximate, verify if deemed important. (id:46227)
Property Details
|
MLS® Number
|
181394 |
|
Property Type
|
Single Family |
|
Neigbourhood
|
Merritt |
|
Community Name
|
Merritt |
|
Community Features
|
Family Oriented |
|
Features
|
Cul-de-sac |
|
Parking Space Total
|
2 |
|
Road Type
|
Cul De Sac |
Building
|
Bathroom Total
|
3 |
|
Bedrooms Total
|
2 |
|
Appliances
|
Range, Refrigerator, Dishwasher, Washer & Dryer |
|
Architectural Style
|
Split Level Entry |
|
Basement Type
|
Crawl Space |
|
Constructed Date
|
2016 |
|
Construction Style Attachment
|
Detached |
|
Construction Style Split Level
|
Other |
|
Cooling Type
|
Central Air Conditioning |
|
Flooring Type
|
Mixed Flooring |
|
Half Bath Total
|
1 |
|
Heating Type
|
Forced Air |
|
Roof Material
|
Asphalt Shingle |
|
Roof Style
|
Unknown |
|
Size Interior
|
1449 Sqft |
|
Type
|
House |
|
Utility Water
|
Municipal Water |
Parking
Land
|
Access Type
|
Easy Access |
|
Acreage
|
No |
|
Fence Type
|
Fence |
|
Landscape Features
|
Underground Sprinkler |
|
Sewer
|
Municipal Sewage System |
|
Size Irregular
|
0.07 |
|
Size Total
|
0.07 Ac|under 1 Acre |
|
Size Total Text
|
0.07 Ac|under 1 Acre |
|
Zoning Type
|
Unknown |
Rooms
| Level |
Type |
Length |
Width |
Dimensions |
|
Second Level |
Full Bathroom |
|
|
Measurements not available |
|
Second Level |
Primary Bedroom |
|
|
14'11'' x 11'11'' |
|
Second Level |
Bedroom |
|
|
9'11'' x 10'7'' |
|
Second Level |
Full Ensuite Bathroom |
|
|
Measurements not available |
|
Main Level |
Partial Bathroom |
|
|
Measurements not available |
|
Main Level |
Dining Room |
|
|
9'5'' x 8'5'' |
|
Main Level |
Foyer |
|
|
8'5'' x 5'5'' |
|
Main Level |
Kitchen |
|
|
10'9'' x 12'10'' |
|
Main Level |
Living Room |
|
|
14'11'' x 10'6'' |
|
Main Level |
Laundry Room |
|
|
5'1'' x 9'7'' |
https://www.realtor.ca/real-estate/27542151/1603-phillips-street-merritt-merritt


