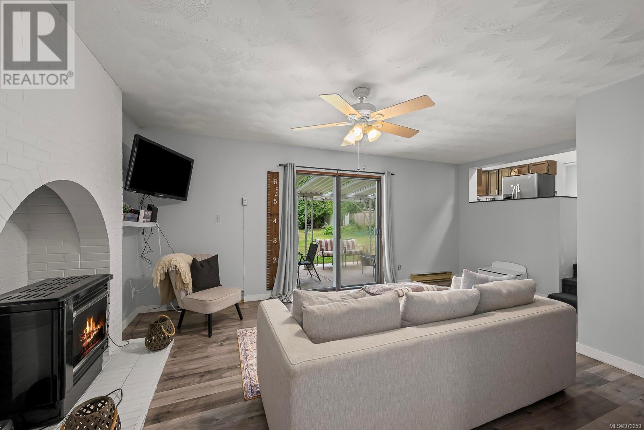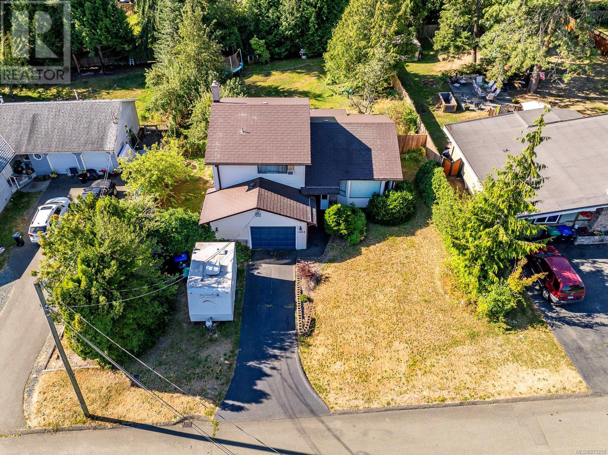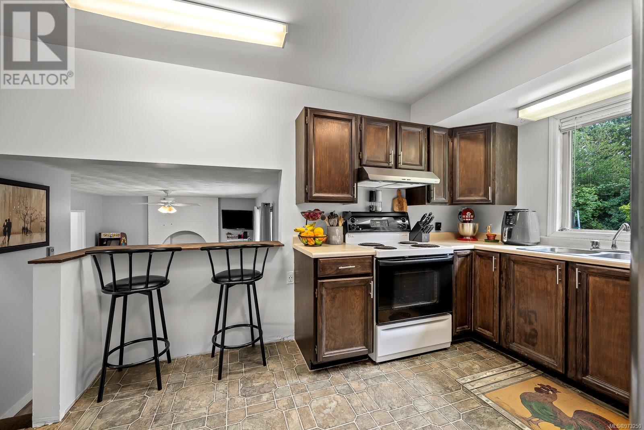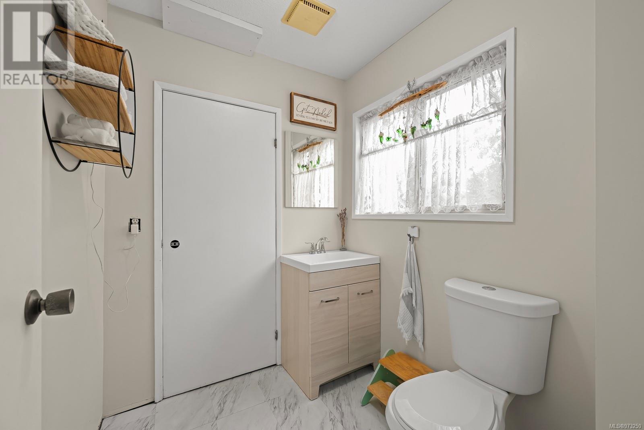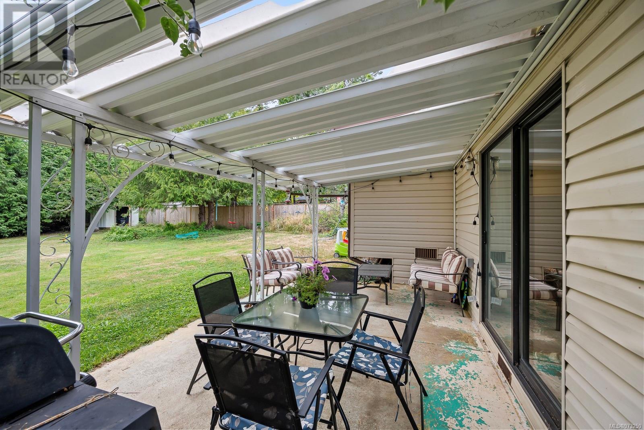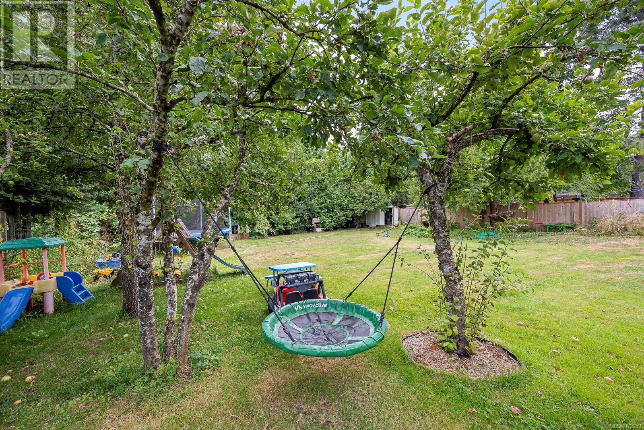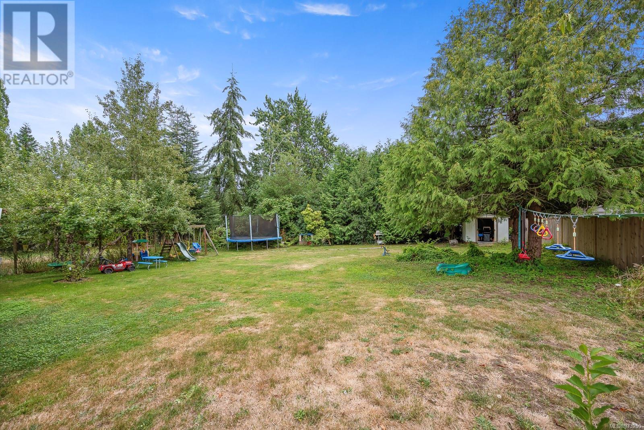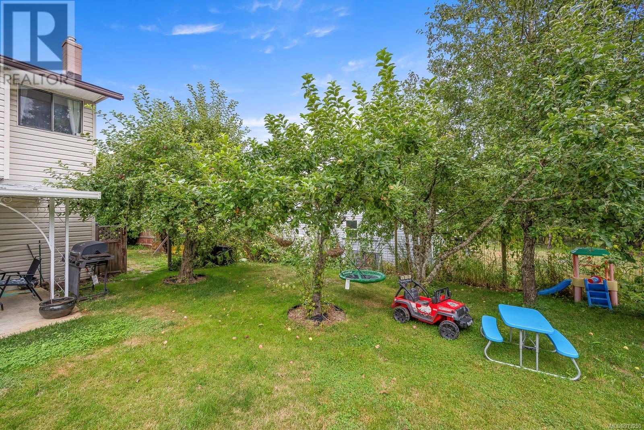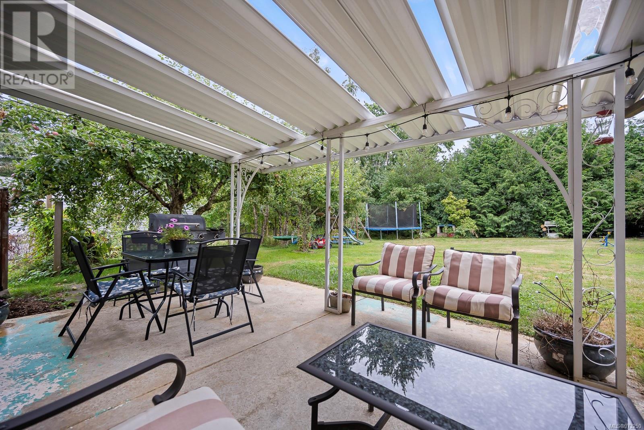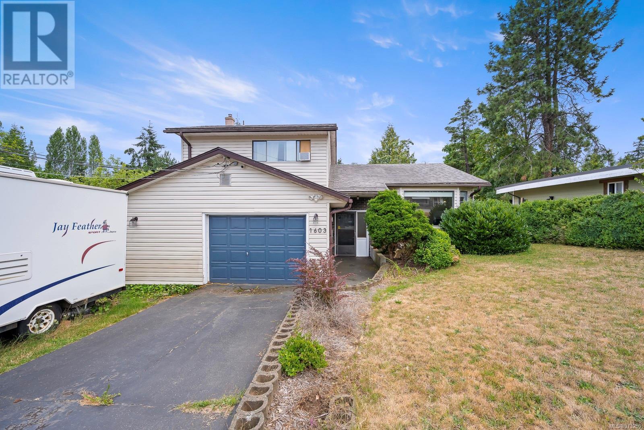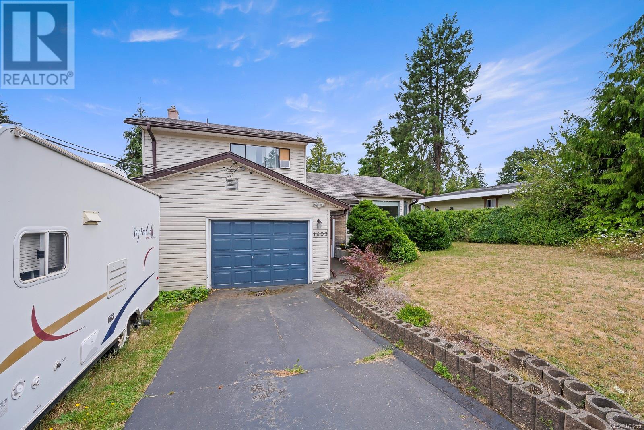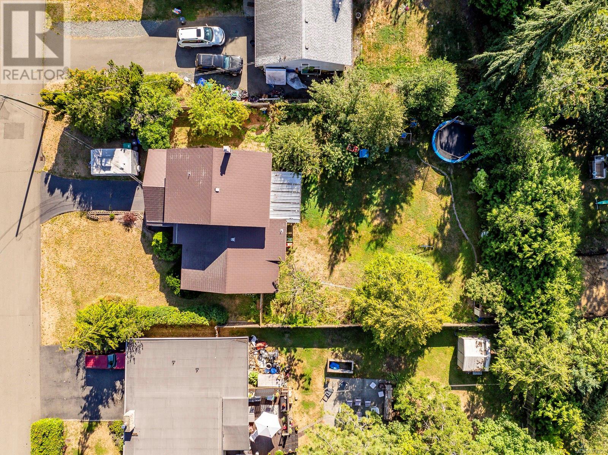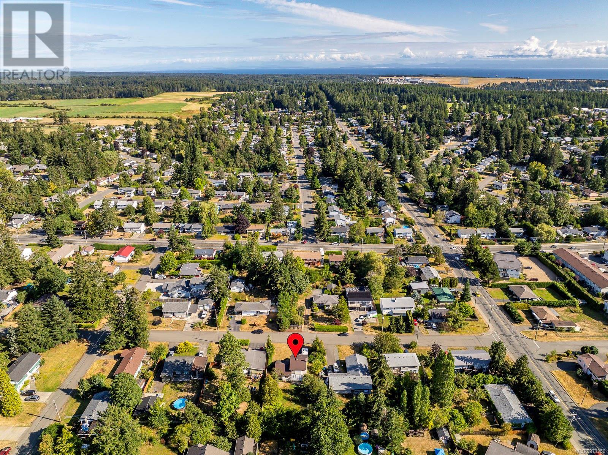3 Bedroom
3 Bathroom
1847 sqft
Fireplace
None
Baseboard Heaters
$799,900
Welcome to this fantastic split-level home in the highly desirable Comox area! This property offers the perfect balance of convenience and charm, located just a short walk from the Comox Rec Center, golf course, and boutique shops downtown Comox. Sitting on a spacious 0.25-acre lot, there’s plenty of room for expansion, creating a large garden, or providing a great play space for children. Inside, the home features 3 bedrooms and 2.5 bathrooms. The main level boasts a bright family room that opens into the dining area and kitchen. The lower level offers a cozy fireplace, sliding glass doors leading to a covered patio, and access to the backyard. Upstairs, the primary bedroom includes a large closet and a private 3-piece ensuite, with two additional bedrooms and a full 4-piece bathroom nearby. With ample space both inside and out, this home is perfect for relaxing or entertaining while enjoying the great outdoors! (id:46227)
Property Details
|
MLS® Number
|
973250 |
|
Property Type
|
Single Family |
|
Neigbourhood
|
Comox (Town of) |
|
Features
|
Central Location, Other, Marine Oriented |
|
Parking Space Total
|
2 |
|
Plan
|
Vip35692 |
Building
|
Bathroom Total
|
3 |
|
Bedrooms Total
|
3 |
|
Constructed Date
|
1983 |
|
Cooling Type
|
None |
|
Fireplace Present
|
Yes |
|
Fireplace Total
|
2 |
|
Heating Fuel
|
Electric |
|
Heating Type
|
Baseboard Heaters |
|
Size Interior
|
1847 Sqft |
|
Total Finished Area
|
1509 Sqft |
|
Type
|
House |
Land
|
Access Type
|
Road Access |
|
Acreage
|
No |
|
Size Irregular
|
10759 |
|
Size Total
|
10759 Sqft |
|
Size Total Text
|
10759 Sqft |
|
Zoning Description
|
R1.1 |
|
Zoning Type
|
Residential |
Rooms
| Level |
Type |
Length |
Width |
Dimensions |
|
Second Level |
Ensuite |
|
|
3-Piece |
|
Second Level |
Bathroom |
|
|
4-Piece |
|
Second Level |
Bedroom |
|
|
9'7 x 9'2 |
|
Second Level |
Bedroom |
|
|
9'7 x 9'2 |
|
Second Level |
Primary Bedroom |
|
|
12'0 x 10'4 |
|
Main Level |
Laundry Room |
|
|
8'0 x 5'8 |
|
Main Level |
Entrance |
|
|
5'0 x 4'10 |
|
Main Level |
Bathroom |
|
|
2-Piece |
|
Main Level |
Dining Room |
|
|
9'11 x 9'8 |
|
Main Level |
Family Room |
|
|
18'10 x 12'11 |
|
Main Level |
Living Room |
|
|
15'6 x 13'0 |
|
Main Level |
Kitchen |
|
|
12'1 x 10'0 |
https://www.realtor.ca/real-estate/27377288/1603-elm-ave-comox-comox-town-of






