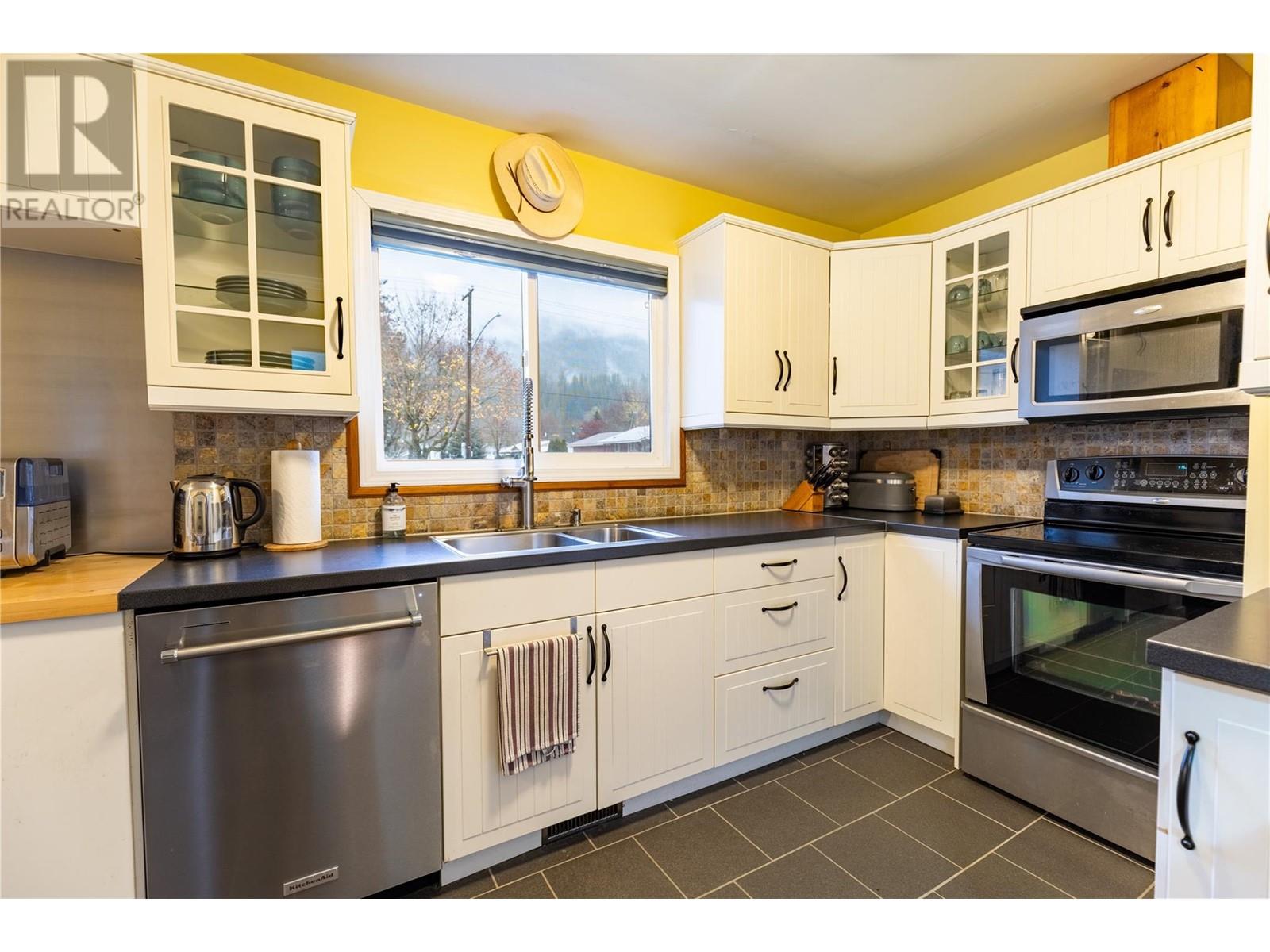3 Bedroom
1 Bathroom
1056 sqft
Fireplace
Central Air Conditioning, Heat Pump
Forced Air, Heat Pump
$799,000
This inviting 3-bedroom home offers a perfect blend of functionality and potential. It’s an ideal space for a growing family or anyone looking to invest in a property with future possibilities. The property boasts energy-efficient utilities with on-demand hot water and a heat pump that ensures year-round comfort with both heating and cooling. The unfinished basement with high ceilings offers excellent potential to finish the space for extra living space. The fully fenced backyard provides privacy and safety, making it ideal for children or pets. There's plenty of room for gardening and outdoor entertaining. (id:46227)
Property Details
|
MLS® Number
|
10328395 |
|
Property Type
|
Single Family |
|
Neigbourhood
|
Revelstoke |
|
Amenities Near By
|
Ski Area |
|
Parking Space Total
|
3 |
Building
|
Bathroom Total
|
1 |
|
Bedrooms Total
|
3 |
|
Appliances
|
Refrigerator, Dishwasher, Dryer, Range - Electric, Microwave, Washer |
|
Basement Type
|
Full |
|
Constructed Date
|
1962 |
|
Construction Style Attachment
|
Detached |
|
Cooling Type
|
Central Air Conditioning, Heat Pump |
|
Exterior Finish
|
Stucco |
|
Fireplace Present
|
Yes |
|
Fireplace Type
|
Insert,stove |
|
Flooring Type
|
Hardwood, Tile |
|
Foundation Type
|
Block |
|
Heating Fuel
|
Electric |
|
Heating Type
|
Forced Air, Heat Pump |
|
Roof Material
|
Asphalt Shingle |
|
Roof Style
|
Unknown |
|
Stories Total
|
1 |
|
Size Interior
|
1056 Sqft |
|
Type
|
House |
|
Utility Water
|
Municipal Water |
Parking
Land
|
Acreage
|
No |
|
Fence Type
|
Fence |
|
Land Amenities
|
Ski Area |
|
Sewer
|
Municipal Sewage System |
|
Size Frontage
|
72 Ft |
|
Size Irregular
|
0.17 |
|
Size Total
|
0.17 Ac|under 1 Acre |
|
Size Total Text
|
0.17 Ac|under 1 Acre |
|
Zoning Type
|
Unknown |
Rooms
| Level |
Type |
Length |
Width |
Dimensions |
|
Main Level |
Bedroom |
|
|
10'8'' x 10'0'' |
|
Main Level |
Bedroom |
|
|
10'0'' x 10'0'' |
|
Main Level |
Primary Bedroom |
|
|
13'8'' x 10'0'' |
|
Main Level |
3pc Bathroom |
|
|
10'0'' x 5'0'' |
|
Main Level |
Kitchen |
|
|
12'8'' x 9'0'' |
|
Main Level |
Dining Room |
|
|
9'2'' x 8'9'' |
|
Main Level |
Living Room |
|
|
17'0'' x 11'0'' |
https://www.realtor.ca/real-estate/27650985/1601-douglas-street-revelstoke-revelstoke




































