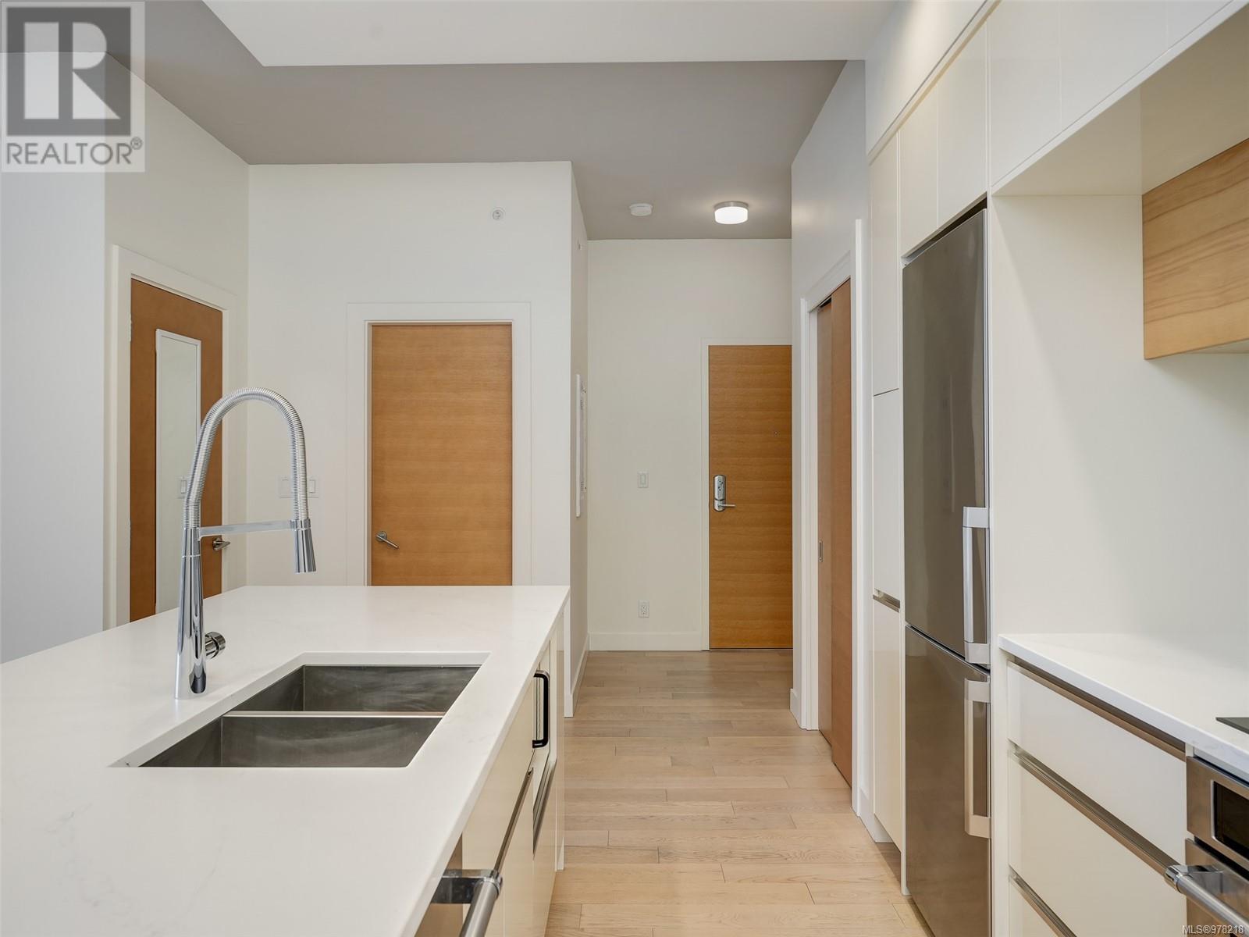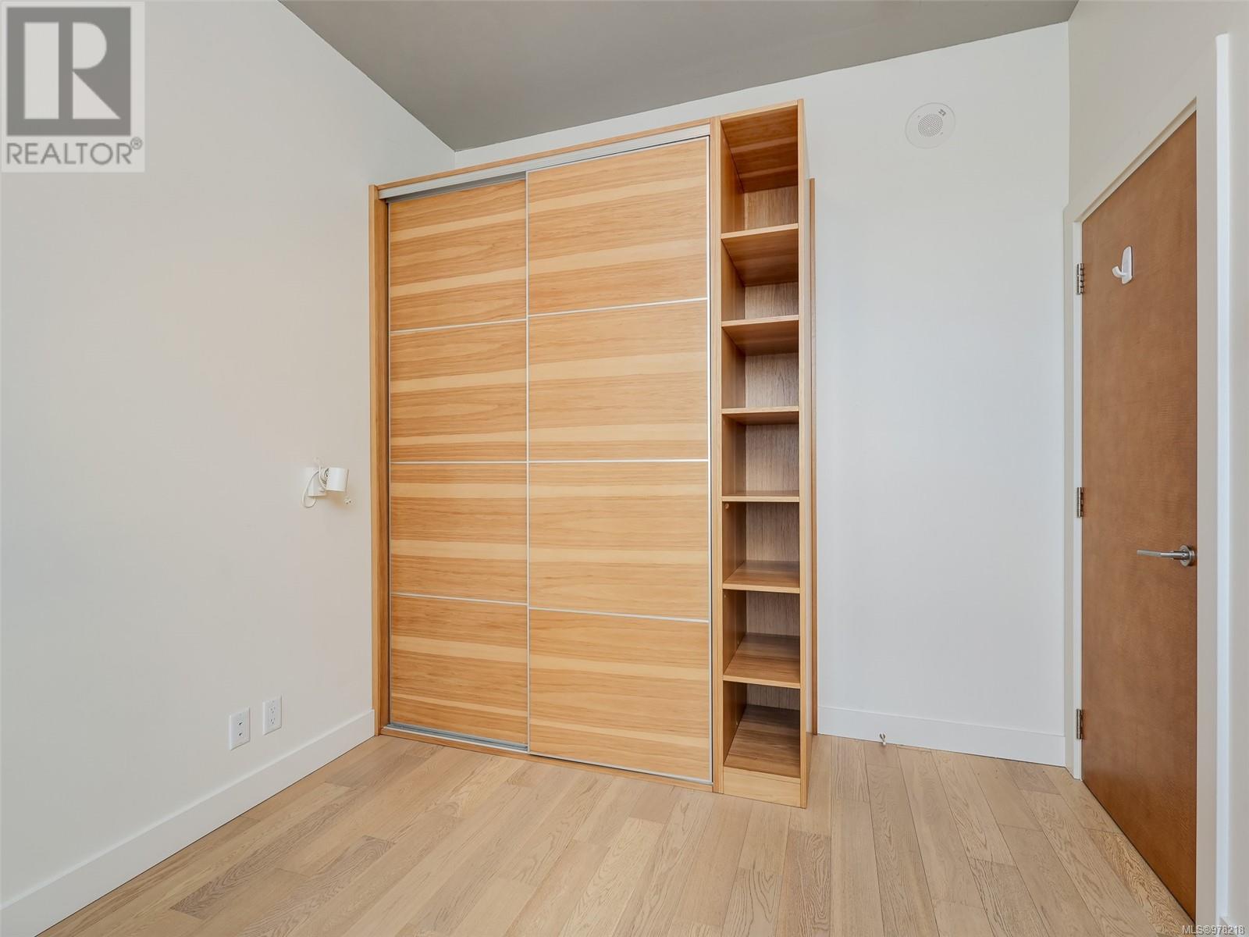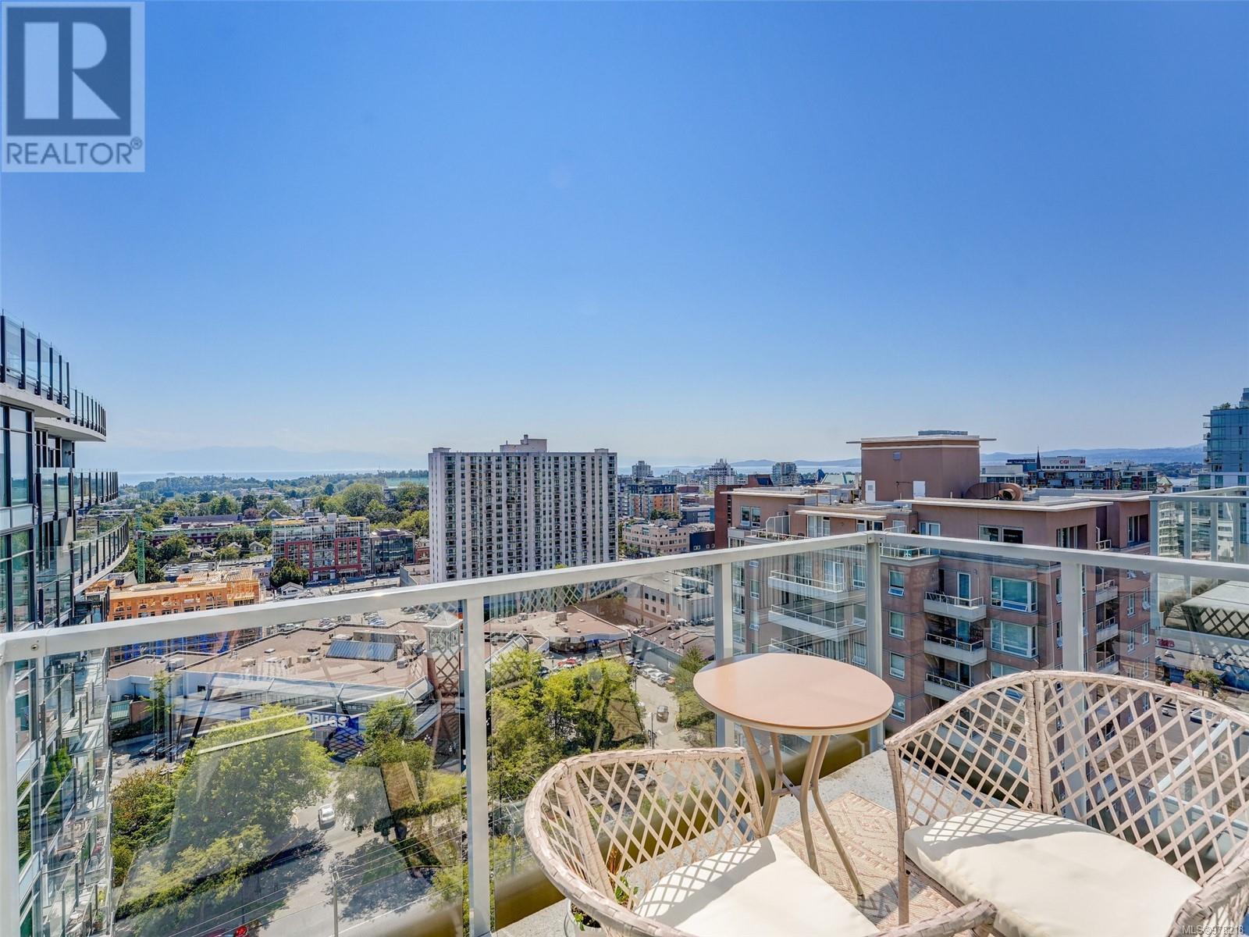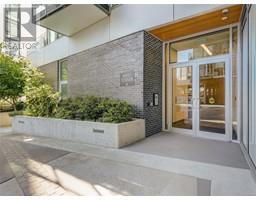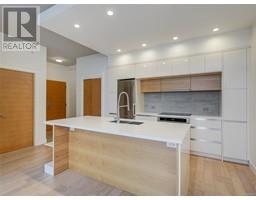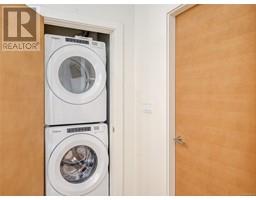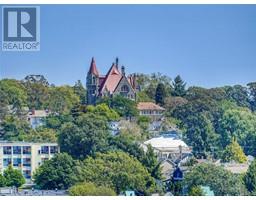1 Bedroom
1 Bathroom
623 sqft
Window Air Conditioner, None
Baseboard Heaters
$549,500Maintenance,
$315 Monthly
16th floor Penthouse suite in the beautiful 2019 built “989” located in the exciting Harris Green neighbourhood. Features include a secured entry, secure underground parking, bike storage and a storage locker! Located on the south-side of the West tower you’ll enjoy beautiful ocean & city views through floor-to-ceiling windows (with roll-down shades!) and a balcony to soak it all in! Here you’ll find contemporary design with engineered hardwood flooring, a kitchen with premium stainless-steel appliances (including d/w & microwave), quartz countertops, lots of soft-close drawers & cabinet space, an in-suite washer/dryer and custom lighting. There’s even a built-in closet organizer in the bedroom! You’ll love the 98 Google Walk score so you can walk or bike easily to grocery stores, banks, restaurants, cafes and entertainment in minutes. Suite was leased at $2500/mo but now vacant. A turn-key owner or investment opportunity and it’s pet-friendly too! (id:46227)
Property Details
|
MLS® Number
|
978218 |
|
Property Type
|
Single Family |
|
Neigbourhood
|
Downtown |
|
Community Features
|
Pets Allowed, Family Oriented |
|
Features
|
Irregular Lot Size |
|
Parking Space Total
|
1 |
|
Plan
|
Eps6135 |
|
View Type
|
City View, Ocean View |
Building
|
Bathroom Total
|
1 |
|
Bedrooms Total
|
1 |
|
Constructed Date
|
2019 |
|
Cooling Type
|
Window Air Conditioner, None |
|
Fire Protection
|
Sprinkler System-fire |
|
Heating Fuel
|
Electric |
|
Heating Type
|
Baseboard Heaters |
|
Size Interior
|
623 Sqft |
|
Total Finished Area
|
623 Sqft |
|
Type
|
Apartment |
Parking
Land
|
Access Type
|
Road Access |
|
Acreage
|
No |
|
Size Irregular
|
635 |
|
Size Total
|
635 Sqft |
|
Size Total Text
|
635 Sqft |
|
Zoning Type
|
Multi-family |
Rooms
| Level |
Type |
Length |
Width |
Dimensions |
|
Main Level |
Laundry Room |
|
|
4' x 3' |
|
Main Level |
Bathroom |
|
|
4-Piece |
|
Main Level |
Primary Bedroom |
9 ft |
9 ft |
9 ft x 9 ft |
|
Main Level |
Kitchen |
|
|
11' x 9' |
|
Main Level |
Dining Room |
|
|
12' x 6' |
|
Main Level |
Living Room |
12 ft |
11 ft |
12 ft x 11 ft |
|
Main Level |
Entrance |
|
|
6' x 5' |
|
Main Level |
Balcony |
|
|
10' x 6' |
https://www.realtor.ca/real-estate/27522798/1601-989-johnson-st-victoria-downtown












