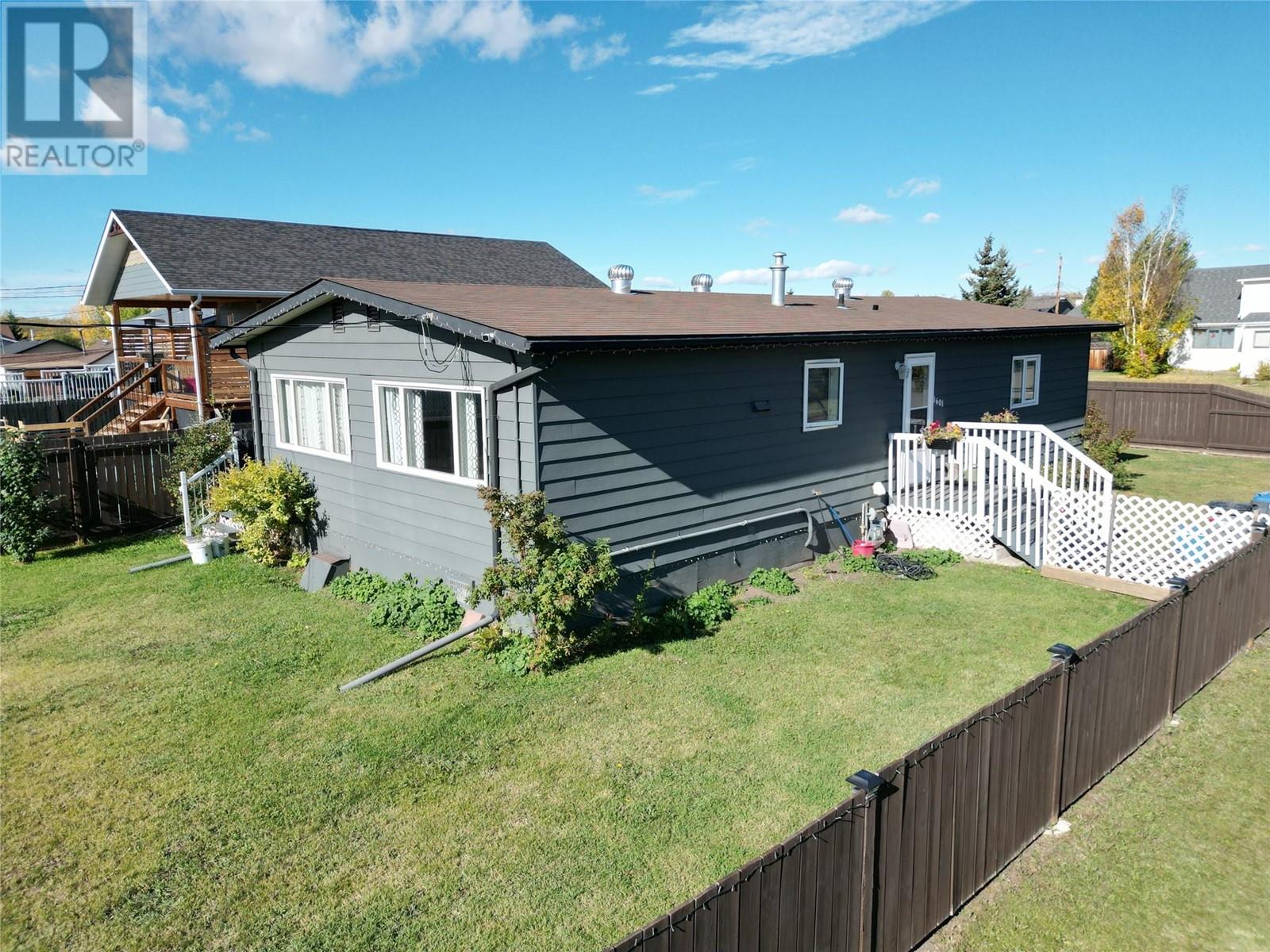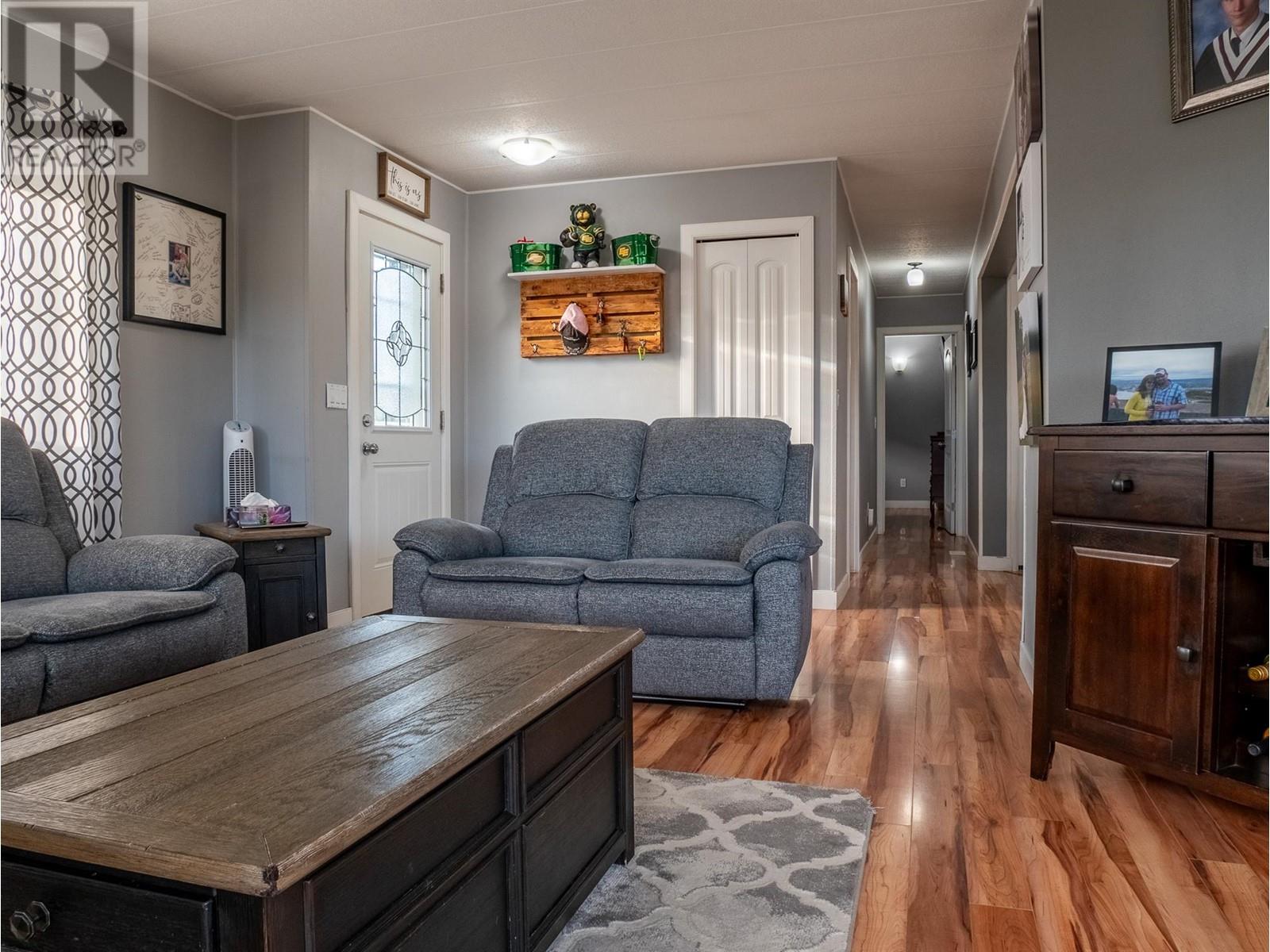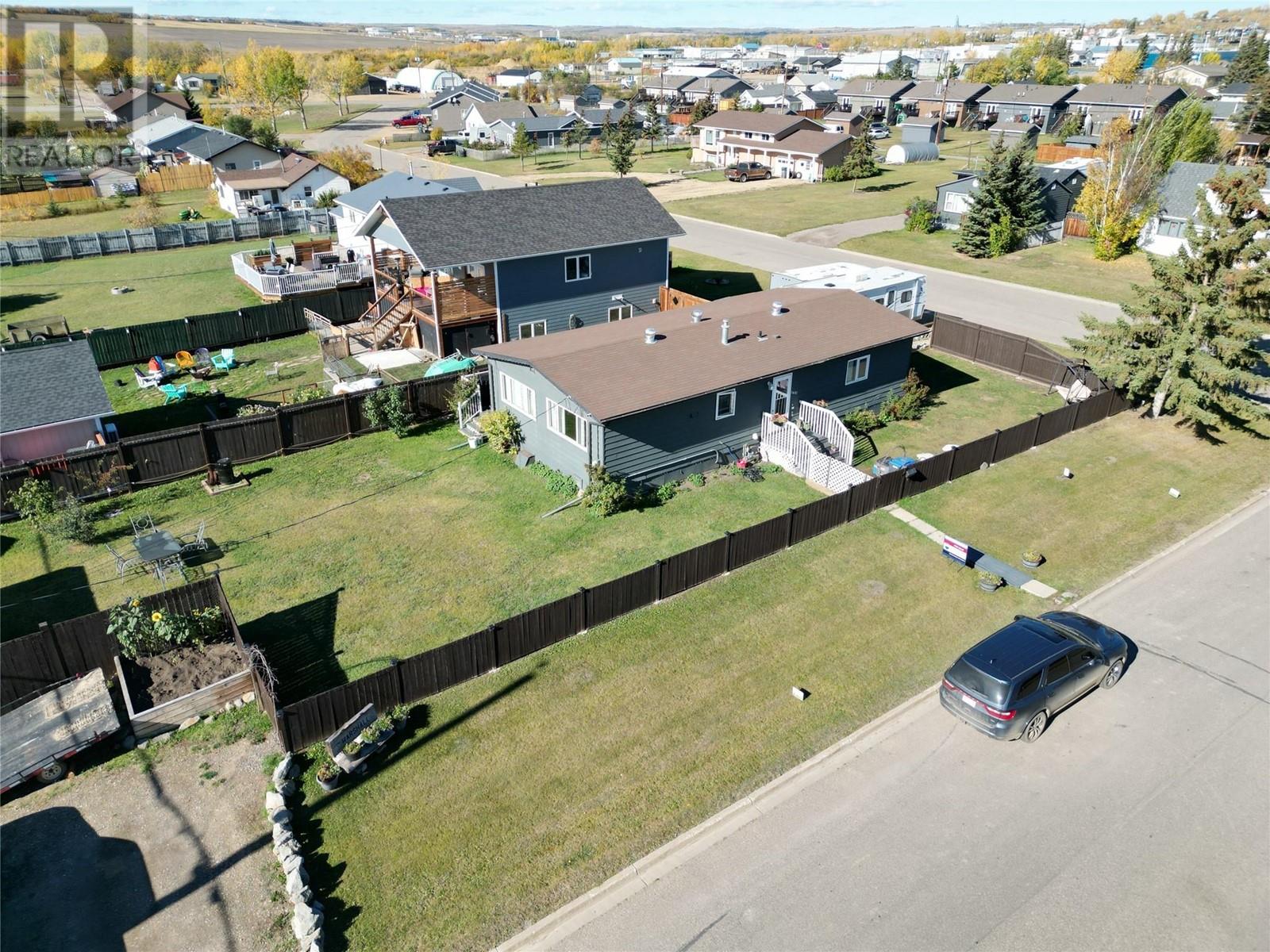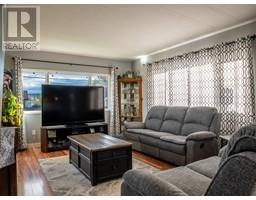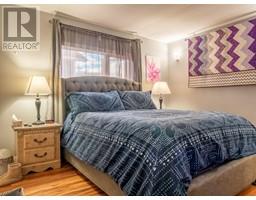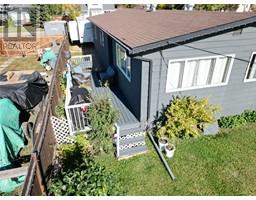3 Bedroom
1 Bathroom
1152 sqft
Forced Air, See Remarks
$265,000
Three Bedroom Rancher! All on one level. This charming home features a beautifully updated and modern open kitchen with stainless appliances, complemented by a modern 4-piece bathroom and refreshed flooring throughout. The living room opens onto the dining area, and both spaces are flooded with natural light through vinyl windows, creating a warm and inviting atmosphere perfect for entertaining. The spacious master bedroom includes a walk-in closet, while the two additional bedrooms offer generous room for comfort. There are new exterior doors and fresh paint through out! This move-in ready home sits on a fully fenced, oversized lot, offering privacy and ample outdoor space. With two driveways (freshly graveled) and plenty of parking, convenience is a priority. A large shed provides extra storage, and the home’s exterior has been freshly painted, enhancing its curb appeal. Ideally located close to downtown, this home is within walking distance to all amenities, making it both convenient and desirable. Call today to view. (id:46227)
Property Details
|
MLS® Number
|
10325105 |
|
Property Type
|
Single Family |
|
Neigbourhood
|
Dawson Creek |
|
Amenities Near By
|
Public Transit, Airport, Shopping |
Building
|
Bathroom Total
|
1 |
|
Bedrooms Total
|
3 |
|
Appliances
|
Range, Refrigerator, Dishwasher, Washer & Dryer |
|
Basement Type
|
Crawl Space |
|
Constructed Date
|
1978 |
|
Exterior Finish
|
Aluminum |
|
Heating Type
|
Forced Air, See Remarks |
|
Roof Material
|
Asphalt Shingle |
|
Roof Style
|
Unknown |
|
Stories Total
|
1 |
|
Size Interior
|
1152 Sqft |
|
Type
|
Manufactured Home |
|
Utility Water
|
Municipal Water |
Parking
Land
|
Acreage
|
No |
|
Current Use
|
Mobile Home |
|
Fence Type
|
Fence |
|
Land Amenities
|
Public Transit, Airport, Shopping |
|
Sewer
|
Municipal Sewage System |
|
Size Irregular
|
0.17 |
|
Size Total
|
0.17 Ac|under 1 Acre |
|
Size Total Text
|
0.17 Ac|under 1 Acre |
|
Zoning Type
|
Residential |
Rooms
| Level |
Type |
Length |
Width |
Dimensions |
|
Main Level |
Bedroom |
|
|
8'5'' x 9'8'' |
|
Main Level |
Bedroom |
|
|
11'7'' x 9'9'' |
|
Main Level |
4pc Bathroom |
|
|
Measurements not available |
|
Main Level |
Primary Bedroom |
|
|
12'9'' x 11'3'' |
|
Main Level |
Living Room |
|
|
19'4'' x 13'4'' |
|
Main Level |
Kitchen |
|
|
11'2'' x 11'3'' |
|
Main Level |
Dining Room |
|
|
11'6'' x 8'4'' |
https://www.realtor.ca/real-estate/27471989/1601-101-avenue-dawson-creek-dawson-creek


