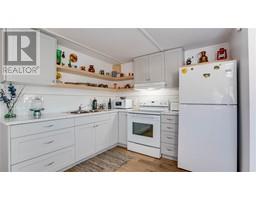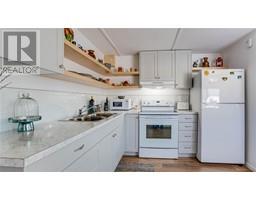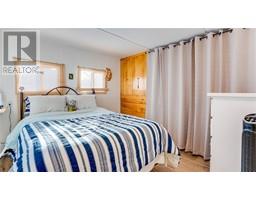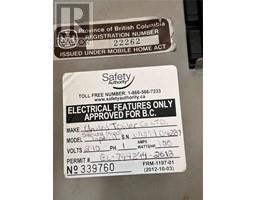1600 43 Avenue Unit# 18 Vernon, British Columbia V1T 9G6
2 Bedroom
1 Bathroom
923 sqft
Other
Wall Unit
Forced Air, See Remarks
$169,900Maintenance, Pad Rental
$597 Monthly
Maintenance, Pad Rental
$597 MonthlyWelcome to Vernon Mobile Home Park this 55 plus community in a great location that is close to all services and has a bus stop out front. This 2 bed, 1 bath home was nicely updated in 2020 with an open concept design, with new vinyl flooring, new kitchen cabinets, new paint and hot water tank. The home also has newer vinyl windows and is move in ready! Call to book your showing today! (id:46227)
Property Details
| MLS® Number | 10320067 |
| Property Type | Single Family |
| Neigbourhood | Harwood |
| Community Features | Adult Oriented, Seniors Oriented |
| Parking Space Total | 2 |
Building
| Bathroom Total | 1 |
| Bedrooms Total | 2 |
| Architectural Style | Other |
| Constructed Date | 1968 |
| Cooling Type | Wall Unit |
| Exterior Finish | Aluminum |
| Fire Protection | Smoke Detector Only |
| Flooring Type | Vinyl |
| Heating Type | Forced Air, See Remarks |
| Roof Material | Asphalt Shingle |
| Roof Style | Unknown |
| Stories Total | 1 |
| Size Interior | 923 Sqft |
| Type | Manufactured Home |
| Utility Water | Municipal Water |
Parking
| Other |
Land
| Acreage | No |
| Sewer | Municipal Sewage System |
| Size Frontage | 40 Ft |
| Size Total Text | Under 1 Acre |
| Zoning Type | Unknown |
Rooms
| Level | Type | Length | Width | Dimensions |
|---|---|---|---|---|
| Main Level | Foyer | 7'4'' x 5'2'' | ||
| Main Level | Laundry Room | 7'4'' x 15'7'' | ||
| Main Level | Other | 2'9'' x 16'0'' | ||
| Main Level | 4pc Bathroom | 8'4'' x 6'0'' | ||
| Main Level | Bedroom | 9'0'' x 8'4'' | ||
| Main Level | Primary Bedroom | 11'7'' x 9'11'' | ||
| Main Level | Kitchen | 11'7'' x 9'4'' | ||
| Main Level | Living Room | 11'7'' x 22'11'' |
https://www.realtor.ca/real-estate/27194232/1600-43-avenue-unit-18-vernon-harwood








































