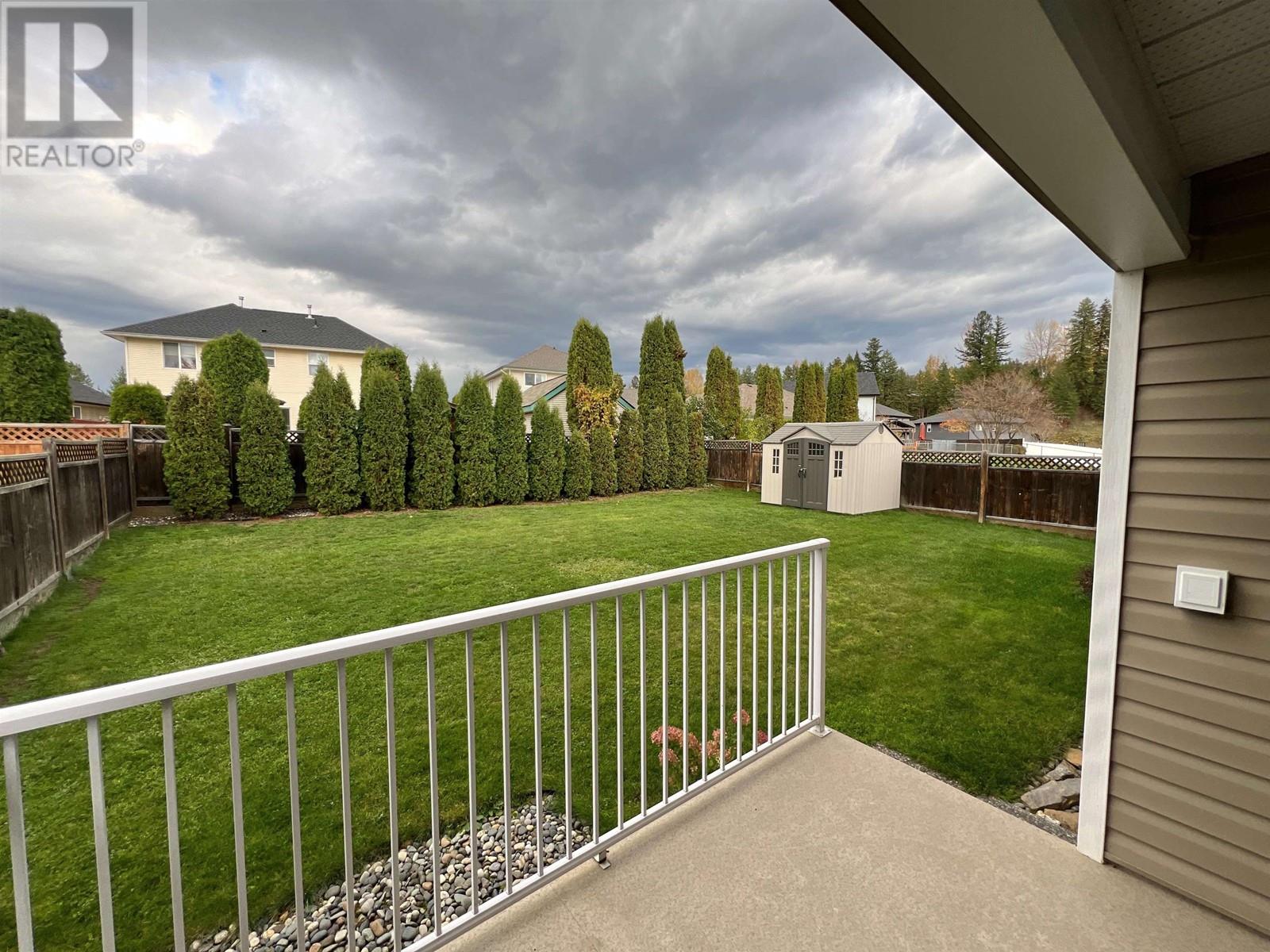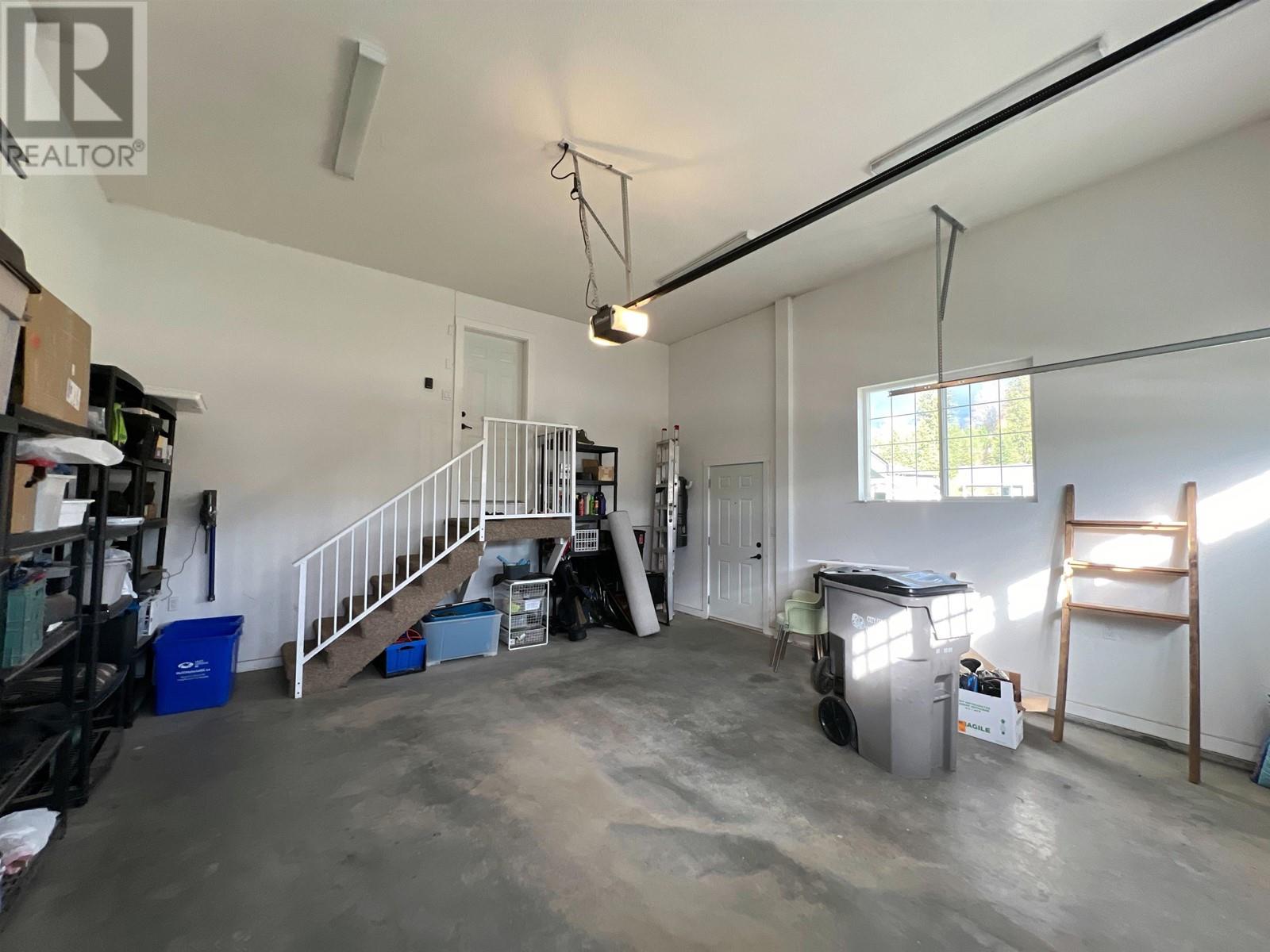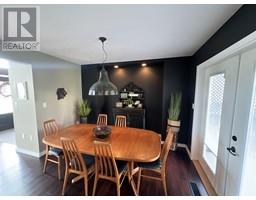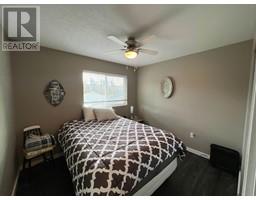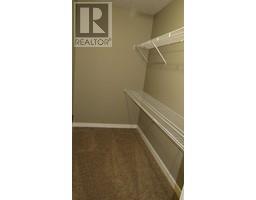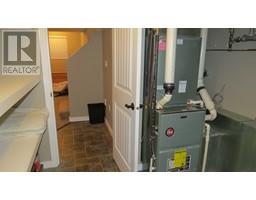5 Bedroom
5 Bathroom
3160 sqft
Fireplace
Forced Air
$724,900
* PREC - Personal Real Estate Corporation. Welcome home to the stunning, immaculate executive home in an excellent neighbourhood that is walking distance to schools, shopping and recreation. Greeted by the vaulted ceilings and hardwood floors you'll feel warm & welcome in the spacious 4 bedroom, 4 bath 2 storey home. The generously sized primary bedroom features a large walk-in closet and fully appointed ensuite with separate tub & shower and heated tile flooring in both upper baths. 4 bedrooms up is such a great feature for a growing family. Fenced yard, 3 decks, concrete driveway and a double garage. The legal, self-contained 1 bedroom suite easily rents out for $1100/mo. & has separate laundry and a huge walk-in closet. (id:46227)
Property Details
|
MLS® Number
|
R2937050 |
|
Property Type
|
Single Family |
Building
|
Bathroom Total
|
5 |
|
Bedrooms Total
|
5 |
|
Amenities
|
Fireplace(s) |
|
Appliances
|
Washer, Dryer, Refrigerator, Stove, Dishwasher |
|
Basement Development
|
Finished |
|
Basement Type
|
Full (finished) |
|
Constructed Date
|
2010 |
|
Construction Style Attachment
|
Detached |
|
Fire Protection
|
Smoke Detectors |
|
Fireplace Present
|
Yes |
|
Fireplace Total
|
1 |
|
Fixture
|
Drapes/window Coverings |
|
Foundation Type
|
Concrete Perimeter |
|
Heating Fuel
|
Natural Gas |
|
Heating Type
|
Forced Air |
|
Roof Material
|
Asphalt Shingle |
|
Roof Style
|
Conventional |
|
Stories Total
|
3 |
|
Size Interior
|
3160 Sqft |
|
Type
|
House |
|
Utility Water
|
Municipal Water |
Parking
Land
|
Acreage
|
No |
|
Size Irregular
|
6154 |
|
Size Total
|
6154 Sqft |
|
Size Total Text
|
6154 Sqft |
Rooms
| Level |
Type |
Length |
Width |
Dimensions |
|
Above |
Primary Bedroom |
14 ft |
13 ft |
14 ft x 13 ft |
|
Above |
Other |
7 ft |
6 ft |
7 ft x 6 ft |
|
Above |
Bedroom 2 |
11 ft ,5 in |
9 ft |
11 ft ,5 in x 9 ft |
|
Above |
Bedroom 3 |
10 ft ,6 in |
10 ft |
10 ft ,6 in x 10 ft |
|
Above |
Bedroom 4 |
10 ft ,6 in |
9 ft ,2 in |
10 ft ,6 in x 9 ft ,2 in |
|
Basement |
Recreational, Games Room |
18 ft |
10 ft |
18 ft x 10 ft |
|
Basement |
Kitchen |
12 ft |
13 ft |
12 ft x 13 ft |
|
Basement |
Living Room |
12 ft |
10 ft |
12 ft x 10 ft |
|
Basement |
Bedroom 5 |
10 ft ,7 in |
9 ft ,8 in |
10 ft ,7 in x 9 ft ,8 in |
|
Basement |
Utility Room |
8 ft |
8 ft |
8 ft x 8 ft |
|
Basement |
Other |
8 ft |
5 ft |
8 ft x 5 ft |
|
Main Level |
Foyer |
8 ft |
8 ft |
8 ft x 8 ft |
|
Main Level |
Living Room |
21 ft |
13 ft |
21 ft x 13 ft |
|
Main Level |
Kitchen |
13 ft |
11 ft |
13 ft x 11 ft |
|
Main Level |
Dining Room |
11 ft |
11 ft |
11 ft x 11 ft |
|
Main Level |
Family Room |
16 ft ,9 in |
3 ft |
16 ft ,9 in x 3 ft |
|
Main Level |
Laundry Room |
9 ft |
7 ft |
9 ft x 7 ft |
https://www.realtor.ca/real-estate/27558179/160-nickel-ridge-avenue-quesnel






