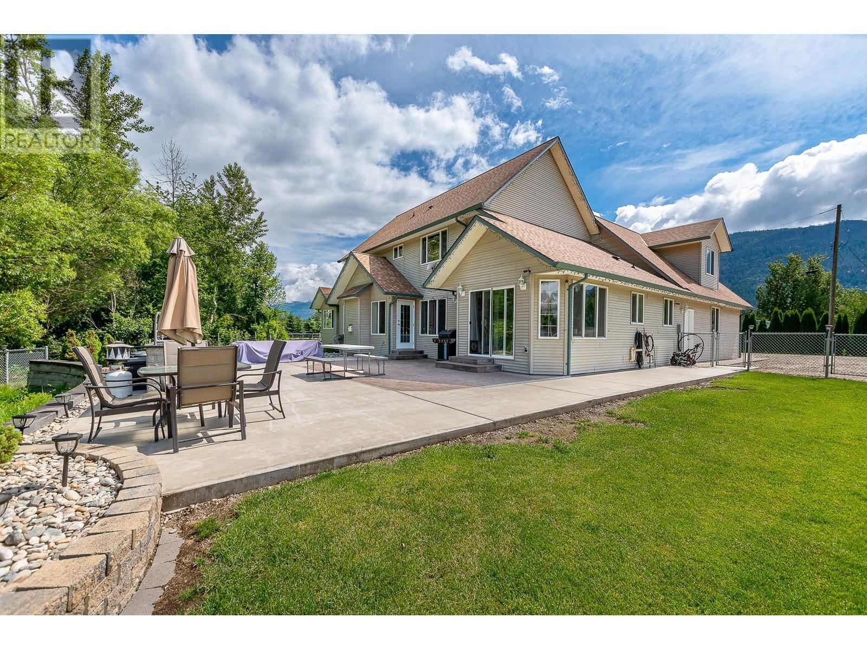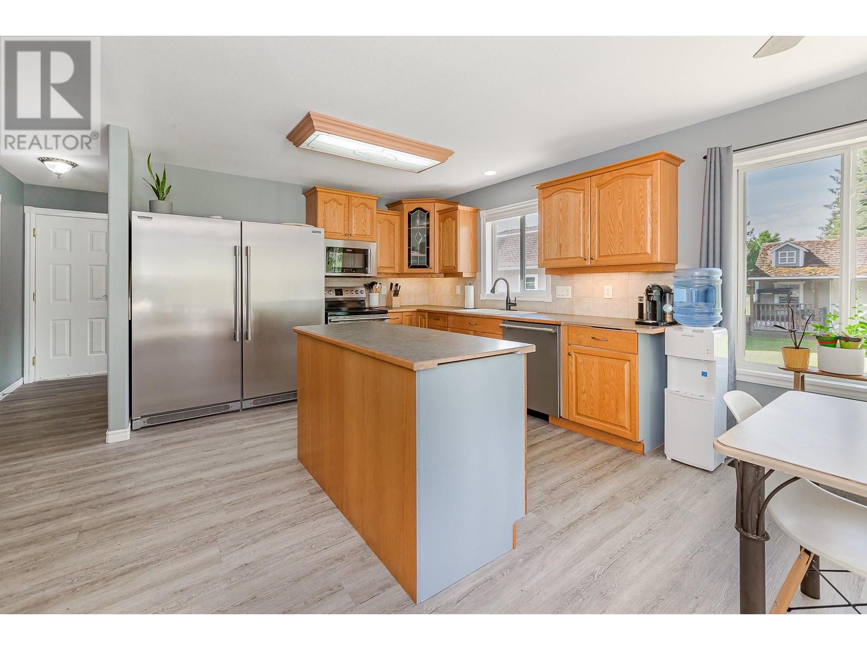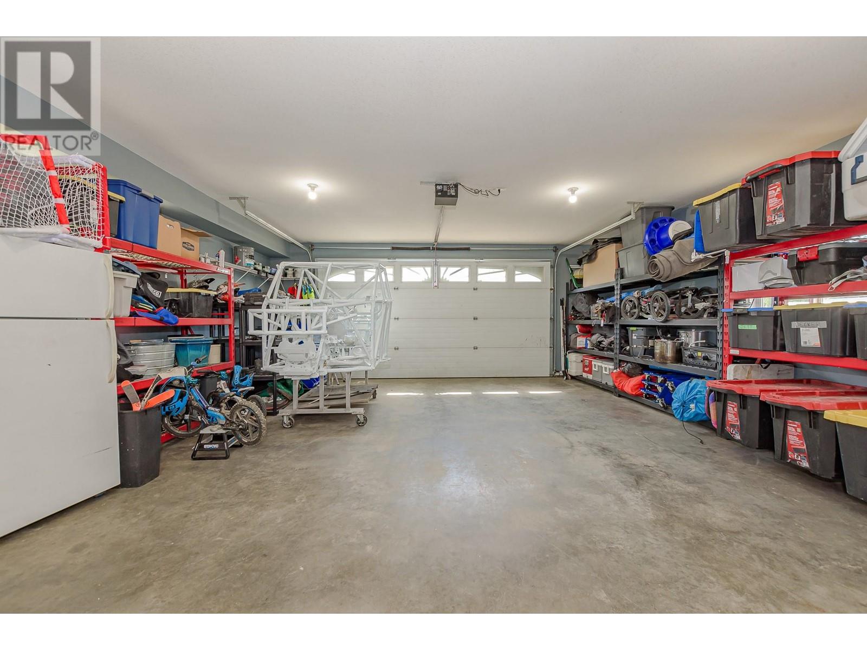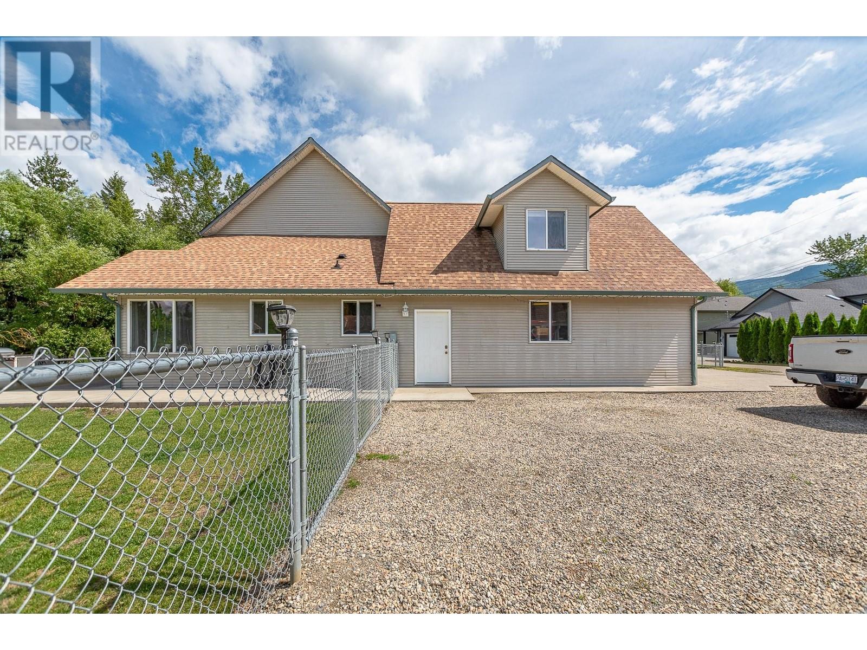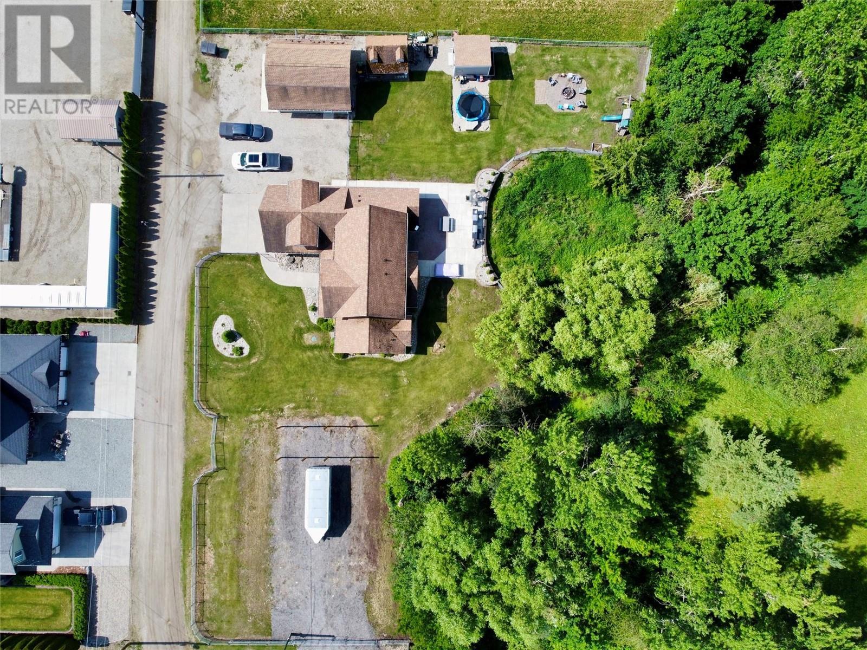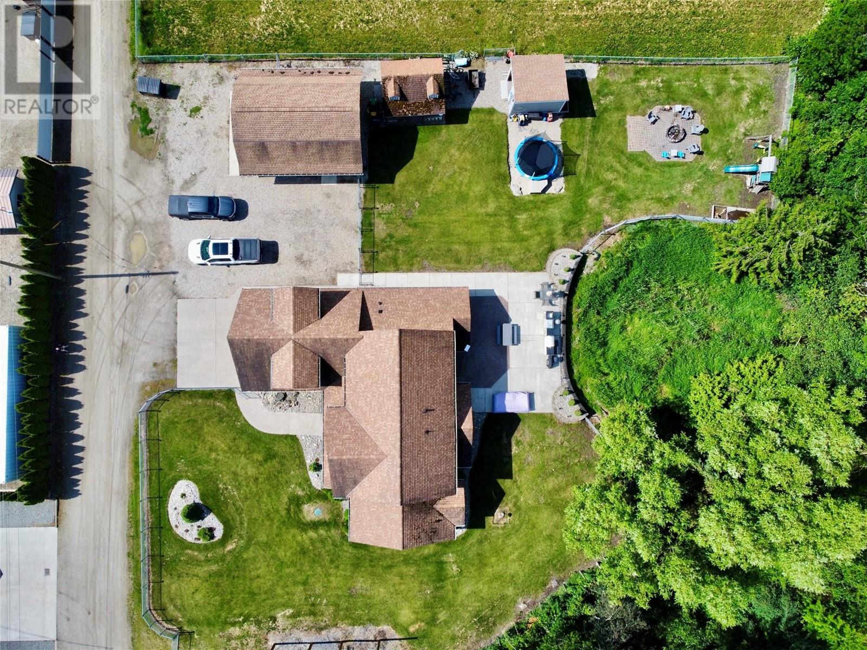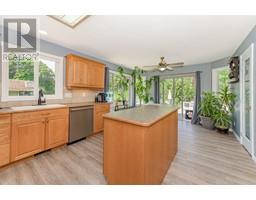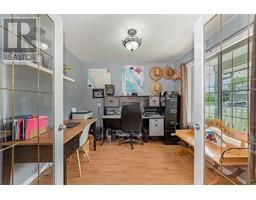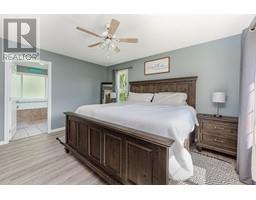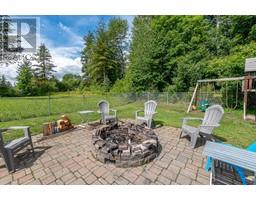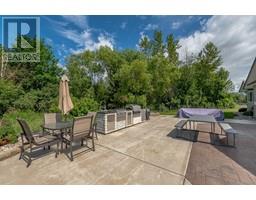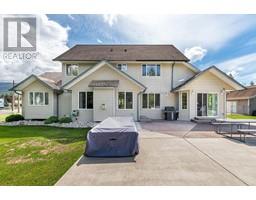4 Bedroom
3 Bathroom
2620 sqft
Fireplace
Baseboard Heaters, Forced Air, See Remarks
Waterfront On Stream
$1,249,000
Discover the perfect blend of space and serenity with this stunning 4-bedroom, 3-bathroom family home nestled on a private 0.66-acre lot near the river. With over 2,600 square feet of living space, this beautifully maintained home offers a spacious, open floor plan ideal for family living. The main floor is perfect for entertaining, featuring a large kitchen with stainless steel appliances and a cozy propane fireplace in the living area. Step through the sliding patio doors from the kitchen into a peaceful backyard oasis, complete with a flowing creek, fully landscaped yard, and secure fencing for kids and pets. The outdoor space is perfect for hosting gatherings, boasting a large outdoor kitchen area, fire pit, and wood shed. The front yard is enhanced by a charming fountain water feature. The main floor's primary bedroom is a true retreat, with a private ensuite featuring a jetted soaker tub, stand-up shower, and a spacious walk-in closet. Upstairs, you'll find three sizable bedrooms, a full bath, and a large rec room over the garage, ideal for family fun and relaxation. A detached 24x24' heated shop with a storage loft provides ample workspace and storage. Located just a short walk from Grindrod Elementary and across from the Shuswap River, this home offers a peaceful and private escape. Don’t miss the chance to make this tranquil retreat your own—schedule your viewing today! (id:46227)
Property Details
|
MLS® Number
|
10323387 |
|
Property Type
|
Single Family |
|
Neigbourhood
|
Enderby / Grindrod |
|
Features
|
Jacuzzi Bath-tub |
|
Parking Space Total
|
14 |
|
View Type
|
River View, Mountain View, View (panoramic) |
|
Water Front Type
|
Waterfront On Stream |
Building
|
Bathroom Total
|
3 |
|
Bedrooms Total
|
4 |
|
Basement Type
|
Crawl Space |
|
Constructed Date
|
2004 |
|
Construction Style Attachment
|
Detached |
|
Exterior Finish
|
Vinyl Siding |
|
Fire Protection
|
Smoke Detector Only |
|
Fireplace Fuel
|
Gas |
|
Fireplace Present
|
Yes |
|
Fireplace Type
|
Unknown |
|
Flooring Type
|
Carpeted, Ceramic Tile, Hardwood, Laminate |
|
Half Bath Total
|
1 |
|
Heating Fuel
|
Electric |
|
Heating Type
|
Baseboard Heaters, Forced Air, See Remarks |
|
Roof Material
|
Asphalt Shingle |
|
Roof Style
|
Unknown |
|
Stories Total
|
2 |
|
Size Interior
|
2620 Sqft |
|
Type
|
House |
|
Utility Water
|
Private Utility |
Parking
|
See Remarks
|
|
|
Attached Garage
|
2 |
|
Detached Garage
|
2 |
|
Heated Garage
|
|
Land
|
Acreage
|
No |
|
Fence Type
|
Fence |
|
Sewer
|
Septic Tank |
|
Size Frontage
|
240 Ft |
|
Size Irregular
|
0.66 |
|
Size Total
|
0.66 Ac|under 1 Acre |
|
Size Total Text
|
0.66 Ac|under 1 Acre |
|
Surface Water
|
Creek Or Stream |
|
Zoning Type
|
Unknown |
Rooms
| Level |
Type |
Length |
Width |
Dimensions |
|
Second Level |
Recreation Room |
|
|
27'0'' x 20'7'' |
|
Second Level |
Storage |
|
|
26'11'' x 17'4'' |
|
Second Level |
Bedroom |
|
|
15'0'' x 9'11'' |
|
Second Level |
4pc Bathroom |
|
|
10'0'' x 8'8'' |
|
Second Level |
Bedroom |
|
|
13'5'' x 10'0'' |
|
Second Level |
Bedroom |
|
|
12'8'' x 10'0'' |
|
Main Level |
Other |
|
|
26'11'' x 23'0'' |
|
Main Level |
Dining Room |
|
|
13'6'' x 9'6'' |
|
Main Level |
Kitchen |
|
|
15'0'' x 12'0'' |
|
Main Level |
Laundry Room |
|
|
5'11'' x 6'9'' |
|
Main Level |
2pc Bathroom |
|
|
4'10'' x 5'11'' |
|
Main Level |
Living Room |
|
|
20'1'' x 17'6'' |
|
Main Level |
Foyer |
|
|
9'1'' x 10'4'' |
|
Main Level |
Den |
|
|
10'0'' x 9'10'' |
|
Main Level |
Other |
|
|
6'10'' x 7'9'' |
|
Main Level |
4pc Ensuite Bath |
|
|
13'3'' x 9'10'' |
|
Main Level |
Primary Bedroom |
|
|
15'0'' x 14'0'' |
https://www.realtor.ca/real-estate/27400494/160-carlin-street-grindrod-enderby-grindrod



