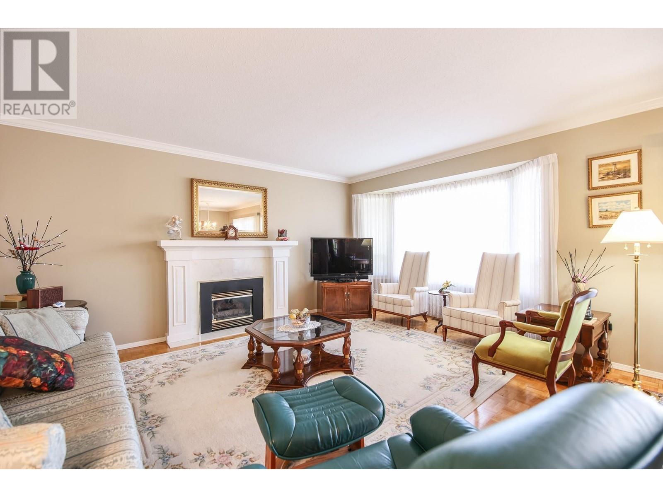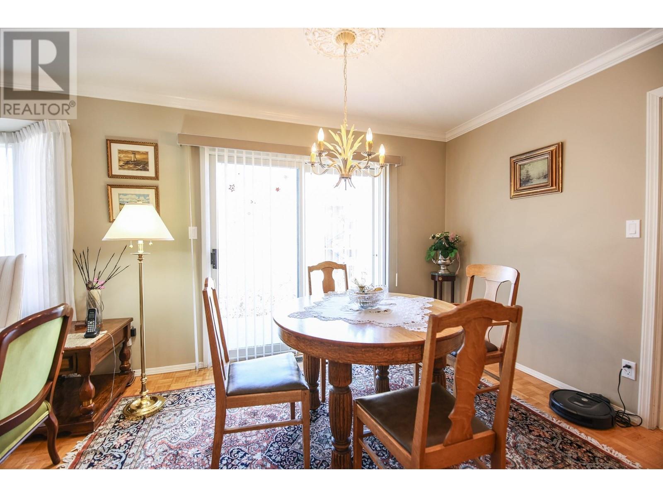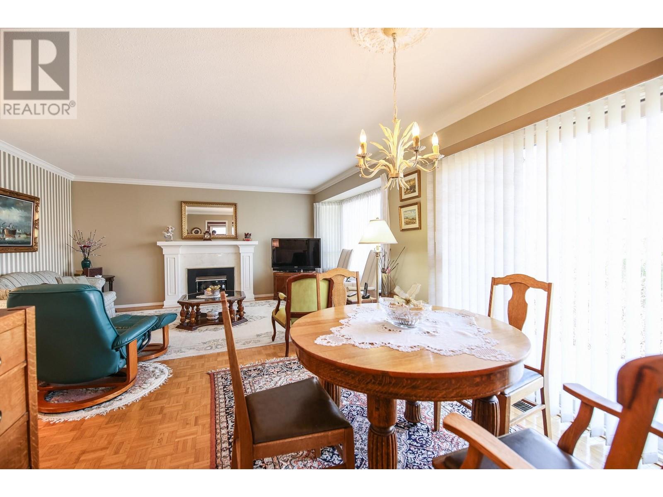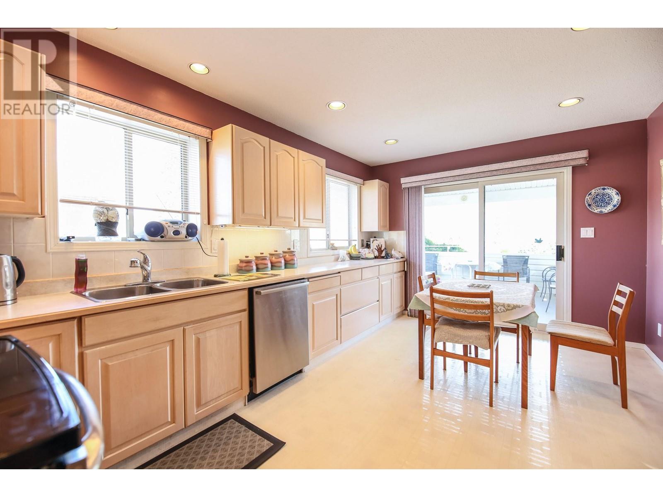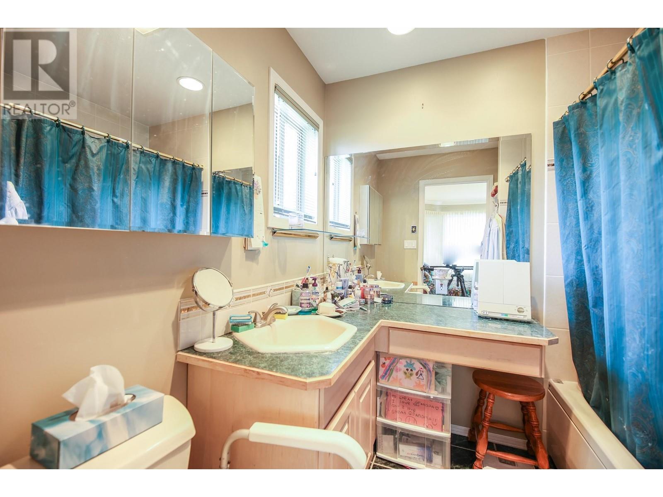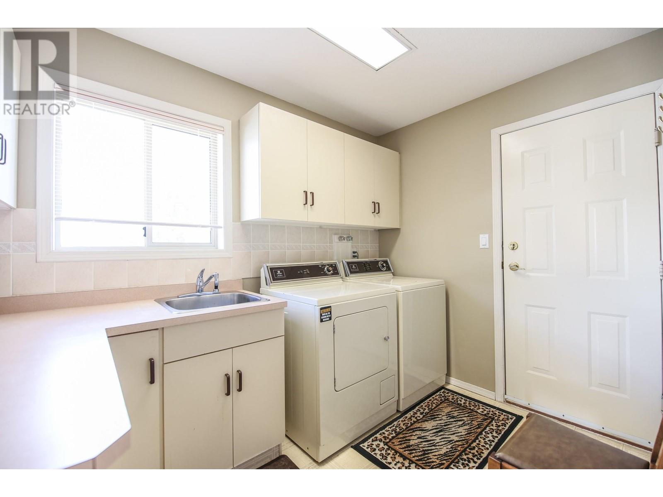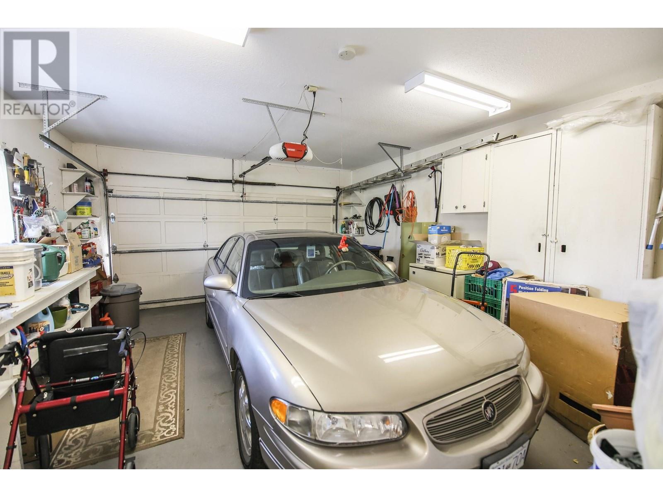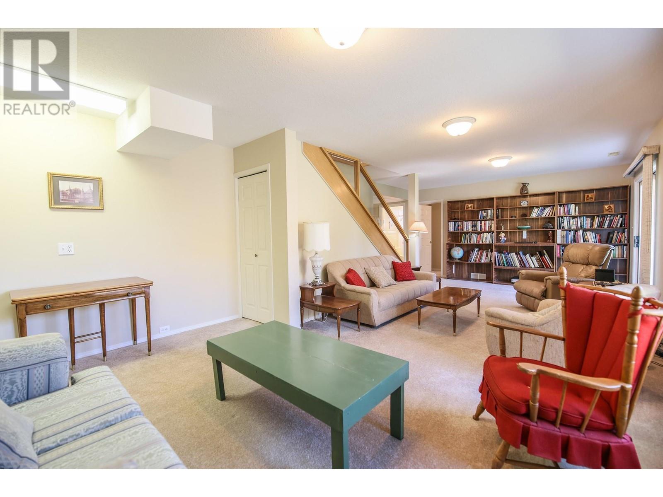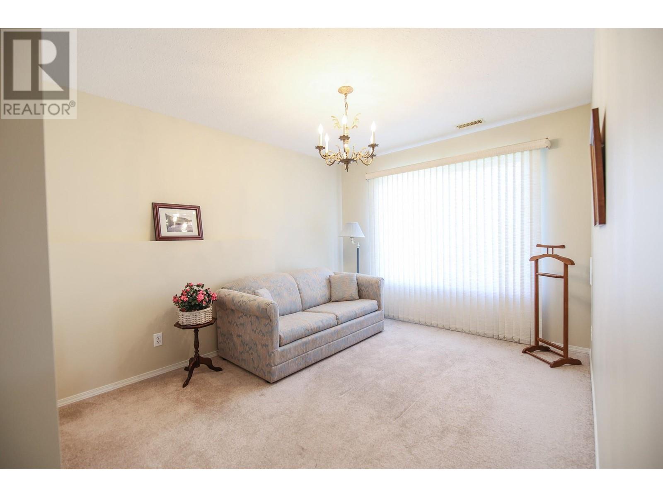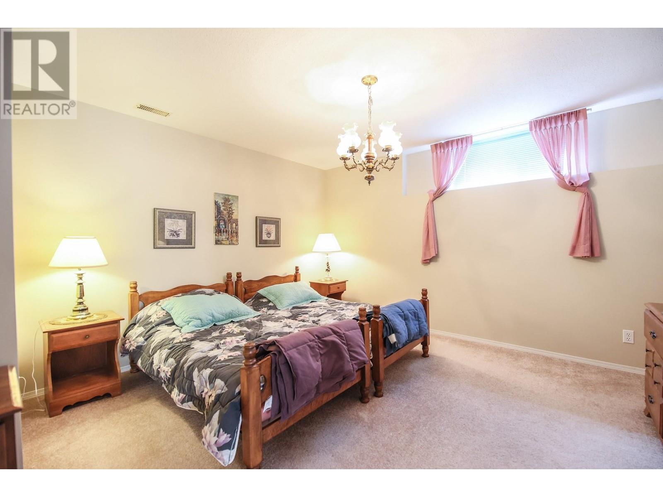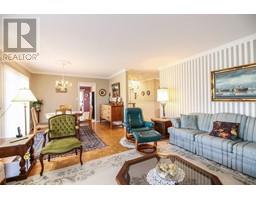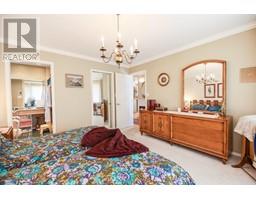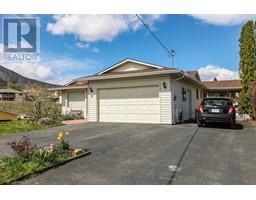4 Bedroom
3 Bathroom
2706 sqft
Fireplace
Central Air Conditioning
Forced Air, Radiant Heat, See Remarks
$699,000
VERY COMFORTABLE WE;LL MAINTAINED RANCHER HOME ON THE END OF A CUL-DE-SAC! This lovely 4 Bedroom, 3 Bathroom home features over 2700 sq.ft. of spacious living space with a full basement. Beautiful Parquet Wood Flooring, gas fireplace, gas furnace, central air conditioning and a large attached garage. This great home has a convenient patio and balcony with a peekaboo lakeview, mountain view and large yard that is perfect for a garden and fruit trees. RV parking with sani dump and electrical hookup. Only a short walking distance to the lake and beaches- bring your shovels and buckets. Convenient location a short distance to shopping downtown Osoyoos , restaurants, schools, recreation, the best wineries and multiple golf courses. A must see - ideal for retirement or a growing family. PRICED BELOW CURRENT BC ASSESSMENT. All measurements are approximate and should be verified by buyer if important. (id:46227)
Property Details
|
MLS® Number
|
10326513 |
|
Property Type
|
Single Family |
|
Neigbourhood
|
Osoyoos |
|
Parking Space Total
|
3 |
|
View Type
|
Lake View, Mountain View, Valley View, View (panoramic) |
Building
|
Bathroom Total
|
3 |
|
Bedrooms Total
|
4 |
|
Appliances
|
Refrigerator, Dishwasher, Oven - Electric, Washer & Dryer |
|
Basement Type
|
Full |
|
Constructed Date
|
1991 |
|
Construction Style Attachment
|
Detached |
|
Cooling Type
|
Central Air Conditioning |
|
Fireplace Fuel
|
Gas |
|
Fireplace Present
|
Yes |
|
Fireplace Type
|
Unknown |
|
Flooring Type
|
Carpeted, Wood |
|
Heating Type
|
Forced Air, Radiant Heat, See Remarks |
|
Roof Material
|
Vinyl Shingles |
|
Roof Style
|
Unknown |
|
Stories Total
|
2 |
|
Size Interior
|
2706 Sqft |
|
Type
|
House |
|
Utility Water
|
Municipal Water |
Parking
Land
|
Acreage
|
No |
|
Sewer
|
Municipal Sewage System |
|
Size Irregular
|
0.18 |
|
Size Total
|
0.18 Ac|under 1 Acre |
|
Size Total Text
|
0.18 Ac|under 1 Acre |
|
Zoning Type
|
Unknown |
Rooms
| Level |
Type |
Length |
Width |
Dimensions |
|
Basement |
Utility Room |
|
|
20'6'' x 13'4'' |
|
Basement |
Bedroom |
|
|
13'3'' x 14'5'' |
|
Basement |
Full Bathroom |
|
|
9'8'' x 5'0'' |
|
Basement |
Bedroom |
|
|
10'2'' x 14'5'' |
|
Basement |
Living Room |
|
|
28'3'' x 14'4'' |
|
Main Level |
Full Bathroom |
|
|
6'4'' x 7'7'' |
|
Main Level |
Bedroom |
|
|
9'7'' x 9'9'' |
|
Main Level |
Laundry Room |
|
|
7'0'' x 9'9'' |
|
Main Level |
Kitchen |
|
|
16'0'' x 10'5'' |
|
Main Level |
Dining Room |
|
|
9'1'' x 11'2'' |
|
Main Level |
Living Room |
|
|
13'8'' x 16'1'' |
|
Main Level |
Full Ensuite Bathroom |
|
|
6'6'' x 7'5'' |
|
Main Level |
Primary Bedroom |
|
|
13'1'' x 13'2'' |
https://www.realtor.ca/real-estate/27579716/16-yucca-place-osoyoos-osoyoos











